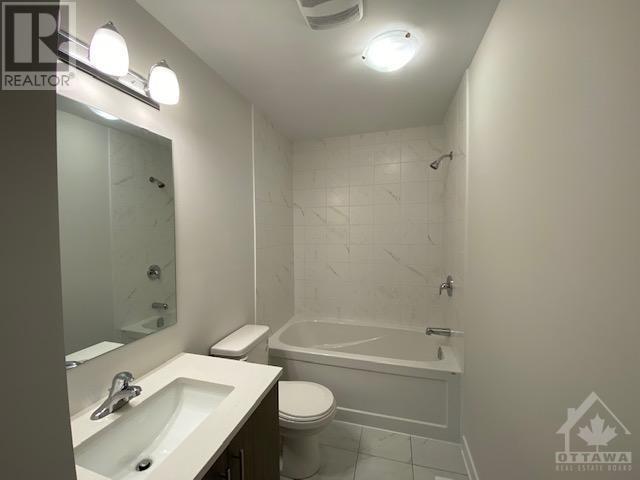78 Franchise Kanata (9010 - Kanata - Emerald Meadows/trailwest), Ontario K2V 0S6
$2,395 Monthly
Flooring: Vinyl, Deposit: 4790, Flooring: Carpet W/W & Mixed, Flooring: Ceramic, Welcome to this beautiful end unit townhome, whether you are a young professional or you are looking for a place for your family, This fabulous townhouse has 2 bedrooms and 2.5 washrooms with 1 balcony. The 2nd level of the townhome has open concept living space with a chef-ready kitchen complete with SS appliances, modern cabinetry and quartz countertops, and an oversized island with bar seating for your guests. The oversize balcony will definitely be a great place to enjoy a morning coffee during the summer time. Enjoy a large Primary Bedroom with oversized windows, walk-in closet and an attached ensuite, a large shower with a chic tile backsplash, A spacious second bedroom/bathroom is perfect for hosting friends and family. Come live in this fantastic family oriented neighborhood surrounded by new secondary & elementary schools, trails, parks and restaurants and more! (id:37464)
Property Details
| MLS® Number | X10629545 |
| Property Type | Single Family |
| Neigbourhood | Fernbank Crossing |
| Community Name | 9010 - Kanata - Emerald Meadows/Trailwest |
| Amenities Near By | Public Transit, Park |
| Parking Space Total | 2 |
Building
| Bathroom Total | 3 |
| Bedrooms Above Ground | 2 |
| Bedrooms Total | 2 |
| Appliances | Dishwasher, Dryer, Hood Fan, Microwave, Stove, Washer |
| Cooling Type | Central Air Conditioning |
| Exterior Finish | Brick |
| Heating Fuel | Natural Gas |
| Heating Type | Forced Air |
| Stories Total | 3 |
| Type | Row / Townhouse |
| Utility Water | Municipal Water |
Parking
| Attached Garage |
Land
| Acreage | No |
| Land Amenities | Public Transit, Park |
| Zoning Description | Residential |
Rooms
| Level | Type | Length | Width | Dimensions |
|---|---|---|---|---|
| Second Level | Bathroom | Measurements not available | ||
| Second Level | Kitchen | 2.76 m | 3.22 m | 2.76 m x 3.22 m |
| Second Level | Living Room | 3.35 m | 4.03 m | 3.35 m x 4.03 m |
| Second Level | Dining Room | 3.17 m | 3.81 m | 3.17 m x 3.81 m |
| Third Level | Primary Bedroom | 3.09 m | 3.96 m | 3.09 m x 3.96 m |
| Third Level | Bedroom | 2.74 m | 3.04 m | 2.74 m x 3.04 m |
| Third Level | Bathroom | Measurements not available | ||
| Third Level | Other | Measurements not available | ||
| Third Level | Bathroom | Measurements not available | ||
| Main Level | Foyer | Measurements not available |

















