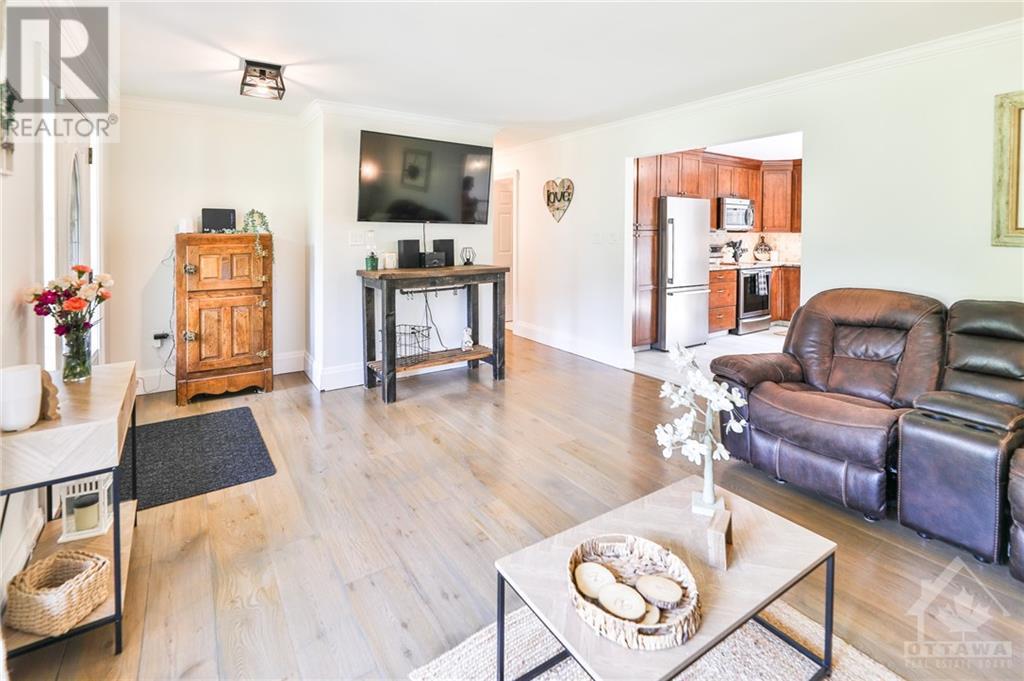5 Bedroom
2 Bathroom
Bungalow
Central Air Conditioning
Forced Air
$749,900
Flooring: Tile, Flooring: Vinyl, This stunning bungalow truly has it all! Prime location just under 5 mins from the 416 & Kemptville's amenities, nestled within the desirable Tanager Woods community! This 2-car garage home sits on a vast 1.5-acre private lot, backing onto a wooded area. Set back from the road, it’s the perfect retreat for young children or pets. Plenty of living space on both levels, with oversized windows on 2 sides bringing natural light at all hours. Beautifully renovated interior with a perfect layout for busy families or entertaining. Open-concept kitchen/dining & bright, spacious living room. 3 good-sized bdrms on the main floor & a fully finished basement with 2 bdrms, a large den, & full bathrm. Updates include new flooring throughout, a full bathrm in basement, new basement window, new drywall, paint, updated main bathrm, all new doors & hardware, a brand-new kitchen, updated mudroom, new lighting fixtures, front deck, refreshed back deck & a new pressure tank. Ready to move in & enjoy!, Flooring: Hardwood (id:37464)
Property Details
|
MLS® Number
|
X9523694 |
|
Property Type
|
Single Family |
|
Neigbourhood
|
TANAGER WOODS |
|
Community Name
|
802 - North Grenville Twp (Kemptville East) |
|
Amenities Near By
|
Park |
|
Features
|
Wooded Area |
|
Parking Space Total
|
8 |
|
Structure
|
Deck |
Building
|
Bathroom Total
|
2 |
|
Bedrooms Above Ground
|
3 |
|
Bedrooms Below Ground
|
2 |
|
Bedrooms Total
|
5 |
|
Appliances
|
Water Heater, Dishwasher, Dryer, Hood Fan, Microwave, Refrigerator, Stove, Washer |
|
Architectural Style
|
Bungalow |
|
Basement Development
|
Finished |
|
Basement Type
|
Full (finished) |
|
Construction Style Attachment
|
Detached |
|
Cooling Type
|
Central Air Conditioning |
|
Foundation Type
|
Concrete |
|
Heating Fuel
|
Propane |
|
Heating Type
|
Forced Air |
|
Stories Total
|
1 |
|
Type
|
House |
Parking
Land
|
Acreage
|
No |
|
Land Amenities
|
Park |
|
Sewer
|
Septic System |
|
Size Depth
|
440 Ft |
|
Size Frontage
|
185 Ft |
|
Size Irregular
|
185 X 440 Ft ; 1 |
|
Size Total Text
|
185 X 440 Ft ; 1|1/2 - 1.99 Acres |
|
Zoning Description
|
Ru |
Rooms
| Level |
Type |
Length |
Width |
Dimensions |
|
Basement |
Bedroom |
3.86 m |
3.47 m |
3.86 m x 3.47 m |
|
Basement |
Bedroom |
3.91 m |
2.81 m |
3.91 m x 2.81 m |
|
Basement |
Bathroom |
2.36 m |
2.92 m |
2.36 m x 2.92 m |
|
Basement |
Family Room |
7.62 m |
4.97 m |
7.62 m x 4.97 m |
|
Main Level |
Living Room |
6.24 m |
4.06 m |
6.24 m x 4.06 m |
|
Main Level |
Bedroom |
2.81 m |
3.04 m |
2.81 m x 3.04 m |
|
Main Level |
Kitchen |
4.06 m |
5.68 m |
4.06 m x 5.68 m |
|
Main Level |
Bathroom |
4.06 m |
1.72 m |
4.06 m x 1.72 m |
|
Main Level |
Primary Bedroom |
4.06 m |
3.81 m |
4.06 m x 3.81 m |
|
Main Level |
Bedroom |
3.47 m |
2.74 m |
3.47 m x 2.74 m |
https://www.realtor.ca/real-estate/27576037/8-benjamin-lane-north-grenville-802-north-grenville-twp-kemptville-east-802-north-grenville-twp-kemptville-east





























