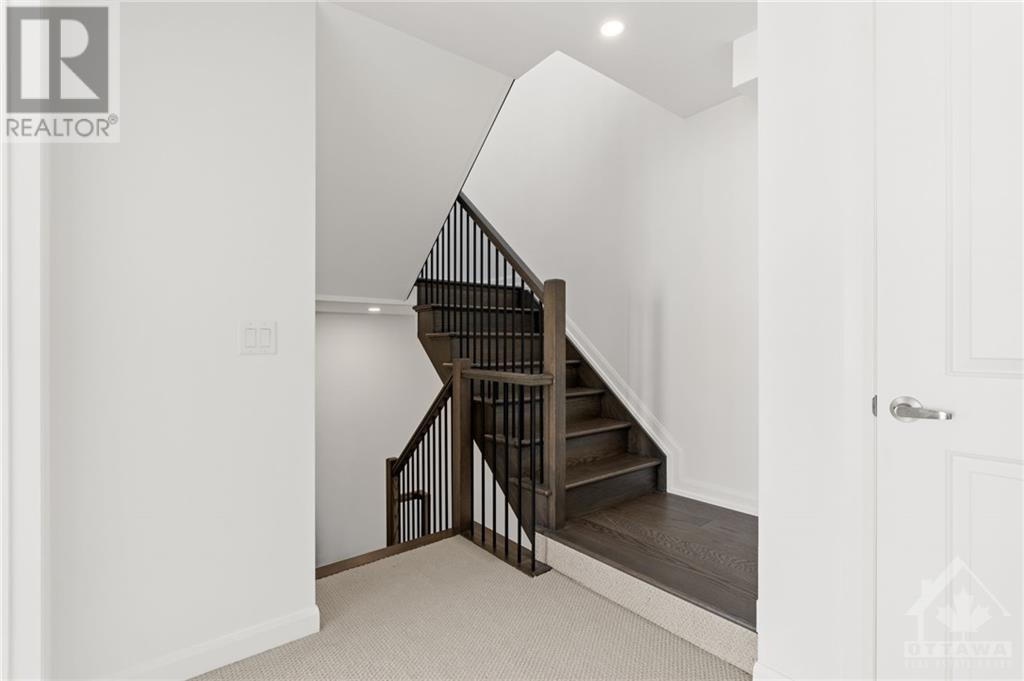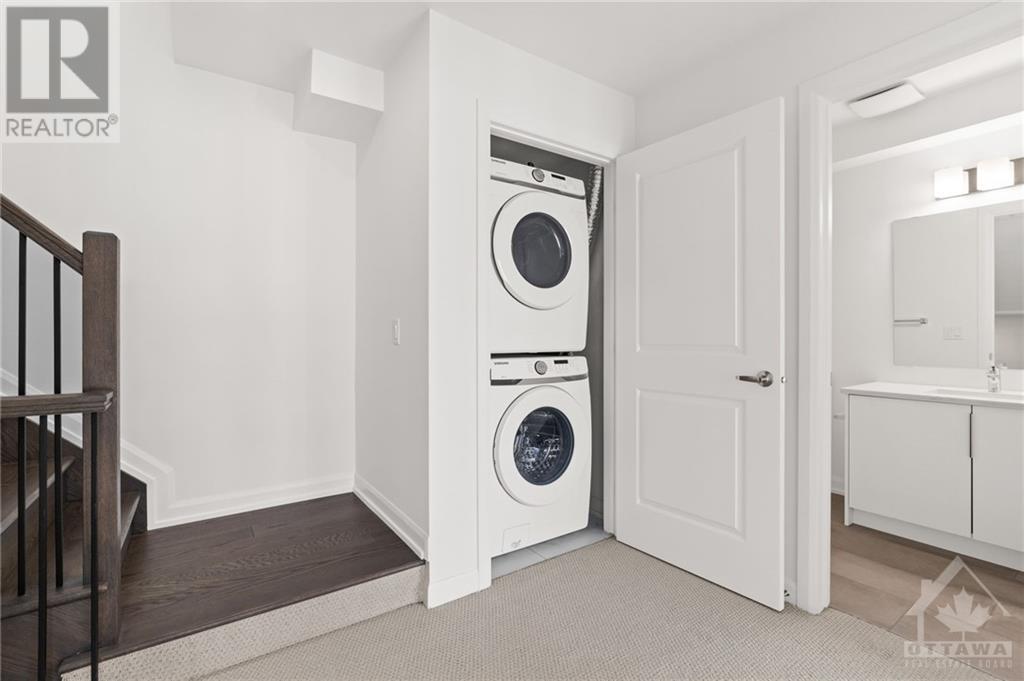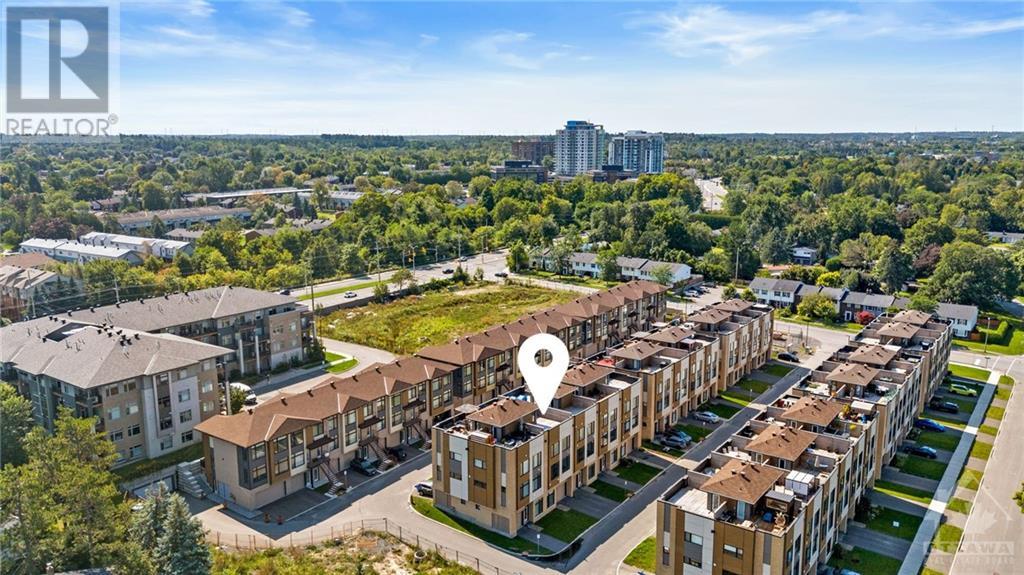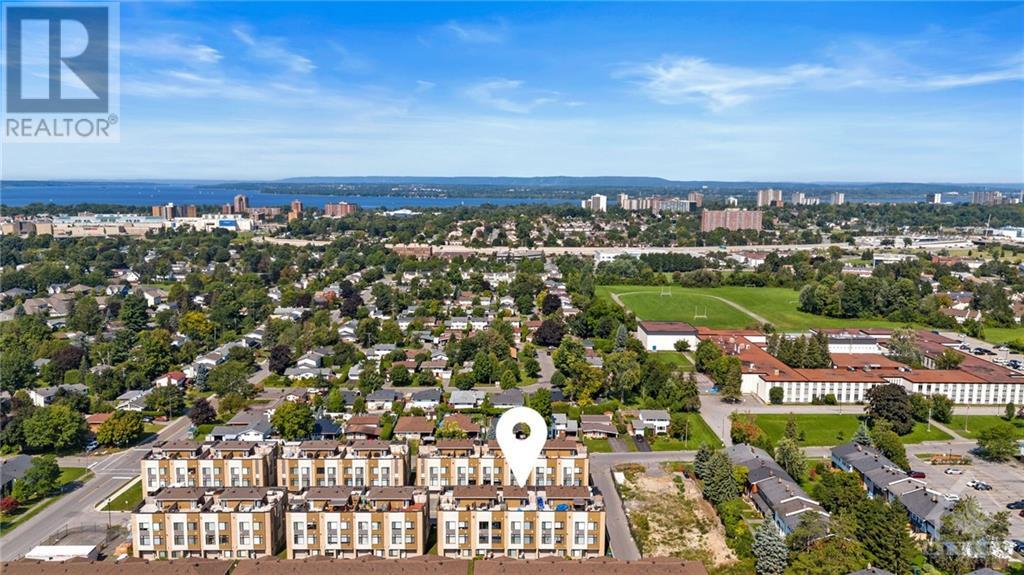2 Bedroom
2 Bathroom
Central Air Conditioning
Forced Air
$608,000
Flooring: Hardwood, Nestled in the prestigious Fresh Towns community, this sophisticated modern two bedroom + den (potentially used as a bedroom), 2 full bathroom townhome offers contemporary living at its finest, complete with an expansive rooftop terrace. Thoughtfully designed with a refined blend of high-end, designer-inspired finishes, this 3-story residence elevates outdoor living with its generously sized rooftop patio. Inside, the home boasts premium materials throughout, including elegant stone countertops & wide plank oak hardwood flooring & stairs. This home has large windows throughout allowing loads & loads of natural sunlight throughout. A full suite of stainless steel appliances, as well as full-sized washer & dryer, are included for your convenience. Ideally situated with easy access to parks, schools, shopping, public transit, highways 417 & 416, & downtown, this home combines luxury & practicality in a prime location. $121.00/Month includes Garbage Removal, Management Fee, Snow Removal., Flooring: Ceramic, Flooring: Carpet Wall To Wall (id:37464)
Property Details
|
MLS® Number
|
X10428984 |
|
Property Type
|
Single Family |
|
Neigbourhood
|
Redwood Park |
|
Community Name
|
6301 - Redwood Park |
|
Amenities Near By
|
Public Transit, Park |
|
Parking Space Total
|
2 |
Building
|
Bathroom Total
|
2 |
|
Bedrooms Above Ground
|
2 |
|
Bedrooms Total
|
2 |
|
Amenities
|
Visitor Parking |
|
Appliances
|
Water Heater, Dishwasher, Dryer, Hood Fan, Refrigerator, Stove, Washer |
|
Construction Style Attachment
|
Attached |
|
Cooling Type
|
Central Air Conditioning |
|
Exterior Finish
|
Brick |
|
Foundation Type
|
Slab |
|
Heating Fuel
|
Natural Gas |
|
Heating Type
|
Forced Air |
|
Stories Total
|
3 |
|
Type
|
Row / Townhouse |
|
Utility Water
|
Municipal Water |
Parking
Land
|
Acreage
|
No |
|
Land Amenities
|
Public Transit, Park |
|
Sewer
|
Sanitary Sewer |
|
Size Depth
|
42 Ft ,5 In |
|
Size Frontage
|
30 Ft ,3 In |
|
Size Irregular
|
30.31 X 42.49 Ft ; 0 |
|
Size Total Text
|
30.31 X 42.49 Ft ; 0 |
|
Zoning Description
|
Residential |
Rooms
| Level |
Type |
Length |
Width |
Dimensions |
|
Second Level |
Kitchen |
3.37 m |
2.79 m |
3.37 m x 2.79 m |
|
Second Level |
Dining Room |
2.79 m |
3.04 m |
2.79 m x 3.04 m |
|
Second Level |
Living Room |
3.73 m |
5.02 m |
3.73 m x 5.02 m |
|
Third Level |
Bedroom |
3.6 m |
3.37 m |
3.6 m x 3.37 m |
|
Third Level |
Bedroom |
3.04 m |
2.94 m |
3.04 m x 2.94 m |
|
Third Level |
Bathroom |
|
|
Measurements not available |
|
Third Level |
Laundry Room |
|
|
Measurements not available |
|
Main Level |
Den |
2.38 m |
2.31 m |
2.38 m x 2.31 m |
|
Main Level |
Bathroom |
|
|
Measurements not available |
|
Upper Level |
Loft |
|
|
Measurements not available |
https://www.realtor.ca/real-estate/27661109/80-cherry-blossom-parkway-park-queensway-terrace-s-and-area-6301-redwood-park-6301-redwood-park


































