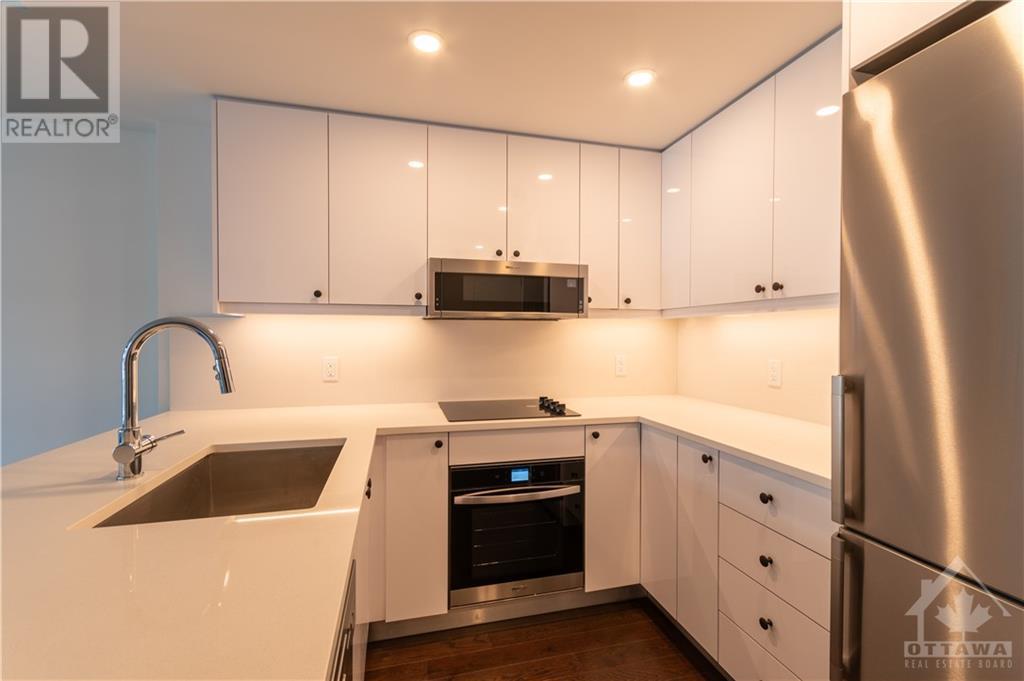1 Bedroom
1 Bathroom
Indoor Pool, Indoor Pool
Central Air Conditioning
Forced Air
$2,000 Monthly
Flooring: Tile, Deposit: 4900, **NO smoking, NO pets allowed**Discover urban living at its finest in this brand-new Claridge Royale condo located in the heart of Lower Town! This modern unit features stainless steel appliances, a breakfast bar perfect for casual dining, in-unit laundry, 1 private storage locker, 1 underground parking spot, a secure touch-screen entry, and great views of downtown Ottawa. Plus, there's a Metro grocery store attached to the building for all your grocery needs. Enjoy luxurious amenities including a 24-hour concierge and security, electric car charging station, indoor pool, fitness centre, theatre, 2nd floor landscaped terrace with BBQs, bicycle storage, and more. Steps away or a short drive from the ByWard Market, Rideau Centre, countless restaurants, grocery stores, public transit, and globally recognized landmarks, this condo offers unmatched convenience. Ideal for those seeking a vibrant downtown lifestyle! 48 hour irrevocable on all offers as per Form 244., Flooring: Hardwood (id:37464)
Property Details
|
MLS® Number
|
X9521846 |
|
Property Type
|
Single Family |
|
Neigbourhood
|
Lower Town |
|
Community Name
|
4001 - Lower Town/Byward Market |
|
Amenities Near By
|
Public Transit, Park |
|
Community Features
|
Community Centre |
|
Parking Space Total
|
1 |
|
Pool Type
|
Indoor Pool, Indoor Pool |
Building
|
Bathroom Total
|
1 |
|
Bedrooms Above Ground
|
1 |
|
Bedrooms Total
|
1 |
|
Amenities
|
Party Room, Security/concierge, Exercise Centre |
|
Appliances
|
Dishwasher, Dryer, Hood Fan, Microwave, Refrigerator, Stove, Washer |
|
Cooling Type
|
Central Air Conditioning |
|
Exterior Finish
|
Brick, Concrete |
|
Heating Fuel
|
Natural Gas |
|
Heating Type
|
Forced Air |
|
Type
|
Apartment |
|
Utility Water
|
Municipal Water |
Parking
Land
|
Acreage
|
No |
|
Land Amenities
|
Public Transit, Park |
|
Zoning Description
|
Md S84 |
Rooms
| Level |
Type |
Length |
Width |
Dimensions |
|
Main Level |
Kitchen |
2.41 m |
2.54 m |
2.41 m x 2.54 m |
|
Main Level |
Living Room |
3.3 m |
5.38 m |
3.3 m x 5.38 m |
|
Main Level |
Primary Bedroom |
3.04 m |
3.14 m |
3.04 m x 3.14 m |
|
Main Level |
Bathroom |
2.31 m |
3.02 m |
2.31 m x 3.02 m |
https://www.realtor.ca/real-estate/27537773/804-180-george-street-lower-town-sandy-hill-4001-lower-townbyward-market-4001-lower-townbyward-market

































