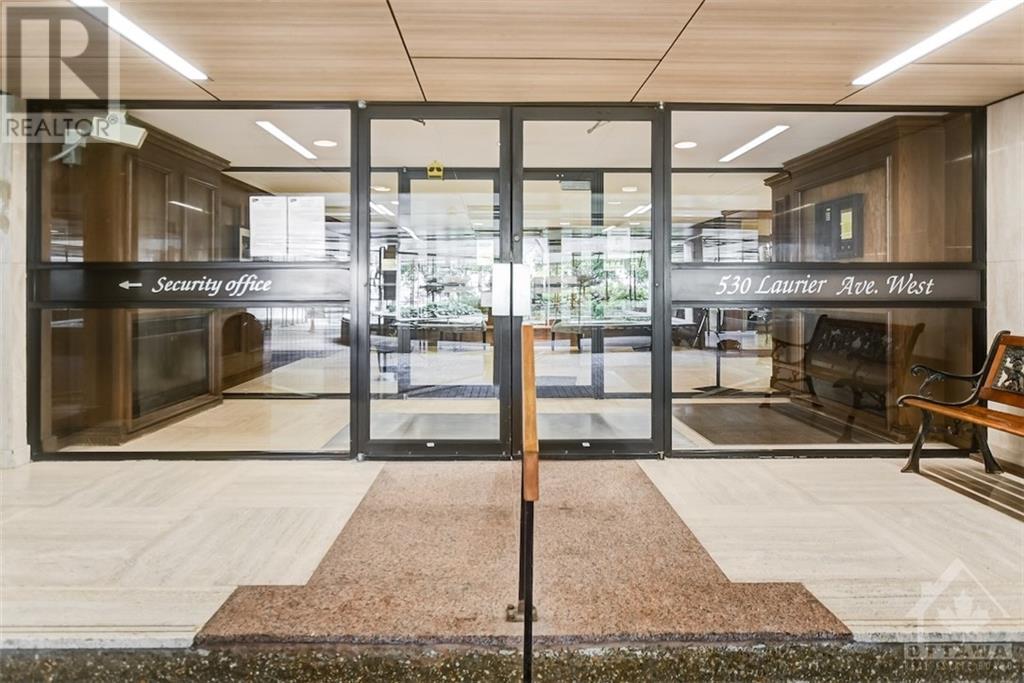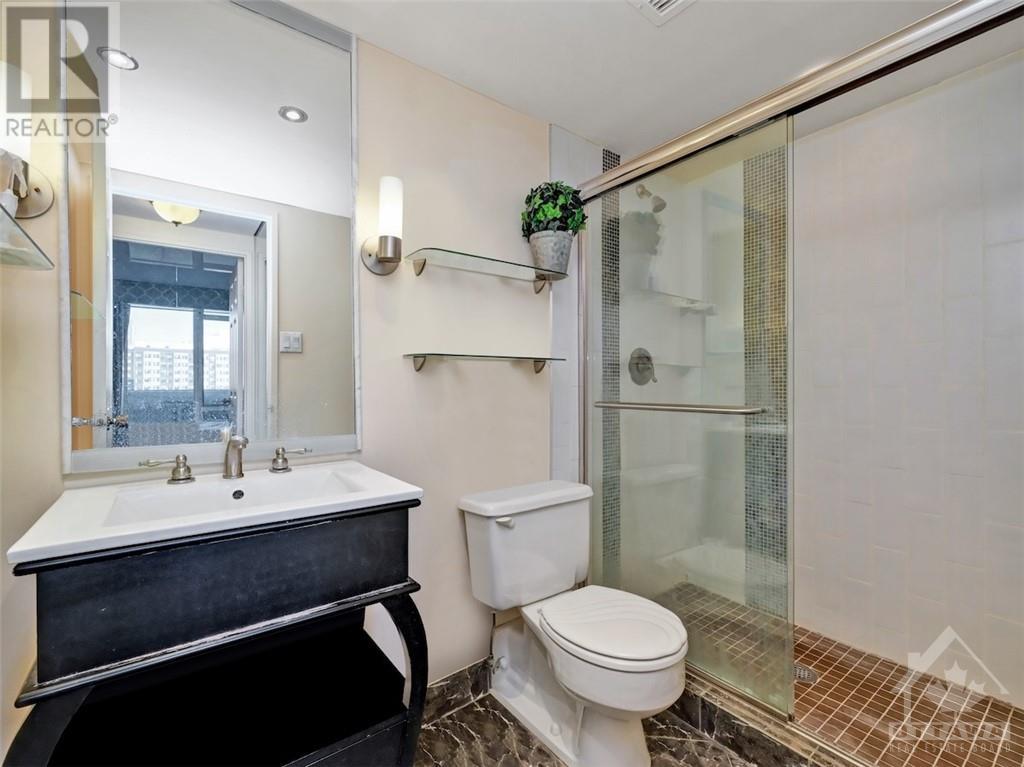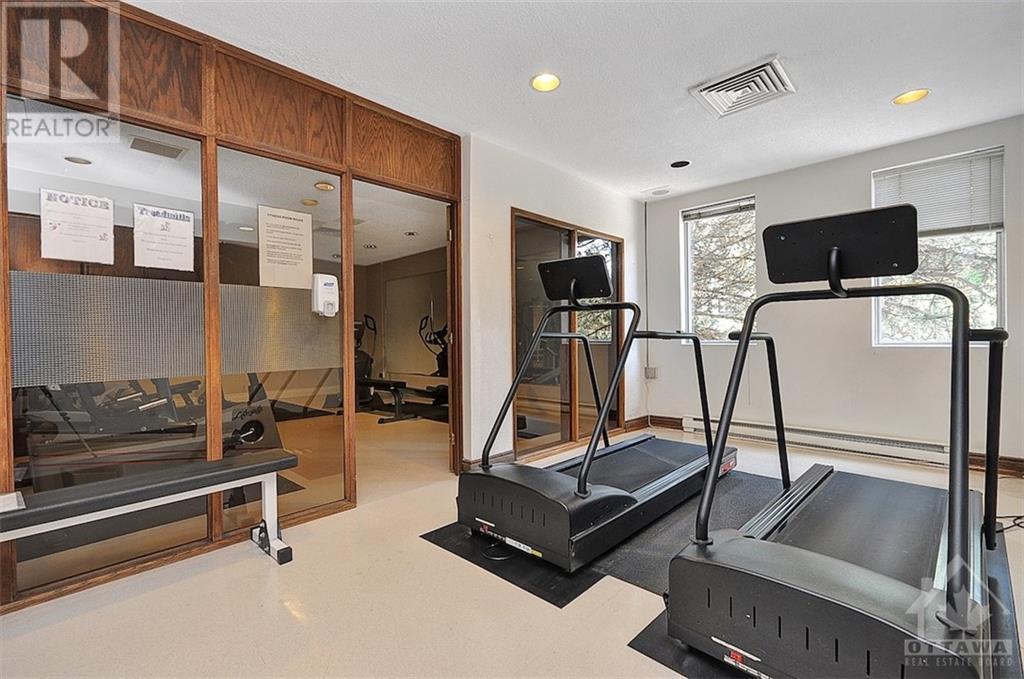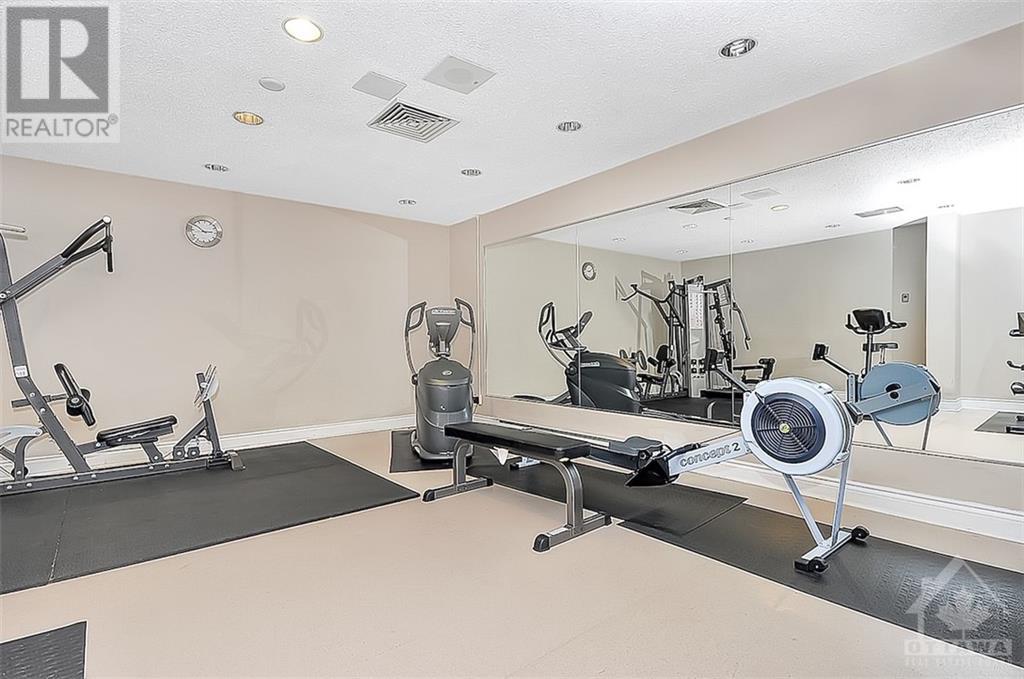809 - 530 Laurier Avenue W Ottawa Centre (4102 - Ottawa Centre), Ontario K1R 7T1
$359,900Maintenance, Insurance
$606.16 Monthly
Maintenance, Insurance
$606.16 MonthlyFlooring: Tile, This stylish one-bedroom condo offers a perfect blend of modern updates and breathtaking natural beauty. With panoramic views of the Ottawa River and the stunning Gatineau Hills beyond, it provides a perfect blend of modern updates and location. As you step inside, you are greeted by an open-concept living space bathed in natural light, thanks to floor-to-ceiling windows and a reflective ceiling. The spacious living area is perfect for entertaining or simply relaxing while enjoying the backdrop of the Ottawa River and distant mountains. The bedroom has generous closet space and lovely views. The modern bathroom boasts elegant finishes, including a sleek vanity and a luxurious shower, providing a spa-like experience. Additional features of this condo include a fitness center, an indoor pool and a large shared lounge area. With secure underground parking and a prime location, you are just steps away from Ottawa's finest dining, shopping, and attractions. 24 hr irrevocable on offers., Flooring: Laminate (id:37464)
Property Details
| MLS® Number | X10429419 |
| Property Type | Single Family |
| Neigbourhood | Centretown |
| Community Name | 4102 - Ottawa Centre |
| Amenities Near By | Public Transit |
| Community Features | Pet Restrictions, Community Centre |
| Parking Space Total | 1 |
| Pool Type | Indoor Pool, Indoor Pool |
| View Type | River View |
Building
| Bathroom Total | 1 |
| Bedrooms Above Ground | 1 |
| Bedrooms Total | 1 |
| Amenities | Recreation Centre, Exercise Centre |
| Appliances | Dishwasher, Hood Fan, Intercom, Microwave, Refrigerator, Stove |
| Basement Development | Partially Finished |
| Basement Type | Full (partially Finished) |
| Cooling Type | Central Air Conditioning |
| Exterior Finish | Concrete |
| Foundation Type | Concrete |
| Heating Fuel | Electric |
| Heating Type | Baseboard Heaters |
| Type | Apartment |
| Utility Water | Municipal Water |
Parking
| Underground |
Land
| Acreage | No |
| Land Amenities | Public Transit |
| Zoning Description | R5q H(64) |
Rooms
| Level | Type | Length | Width | Dimensions |
|---|---|---|---|---|
| Main Level | Living Room | 5.33 m | 3.5 m | 5.33 m x 3.5 m |
| Main Level | Kitchen | 4.47 m | 2.59 m | 4.47 m x 2.59 m |
| Main Level | Primary Bedroom | 3.68 m | 3.04 m | 3.68 m x 3.04 m |
| Main Level | Bathroom | 2.43 m | 1.52 m | 2.43 m x 1.52 m |



























