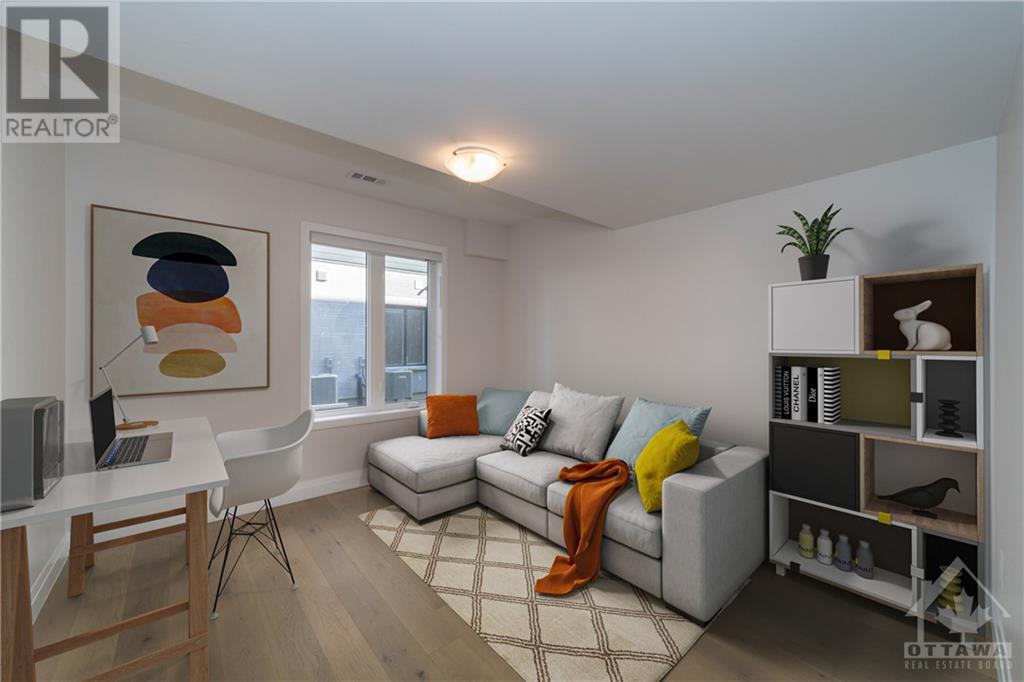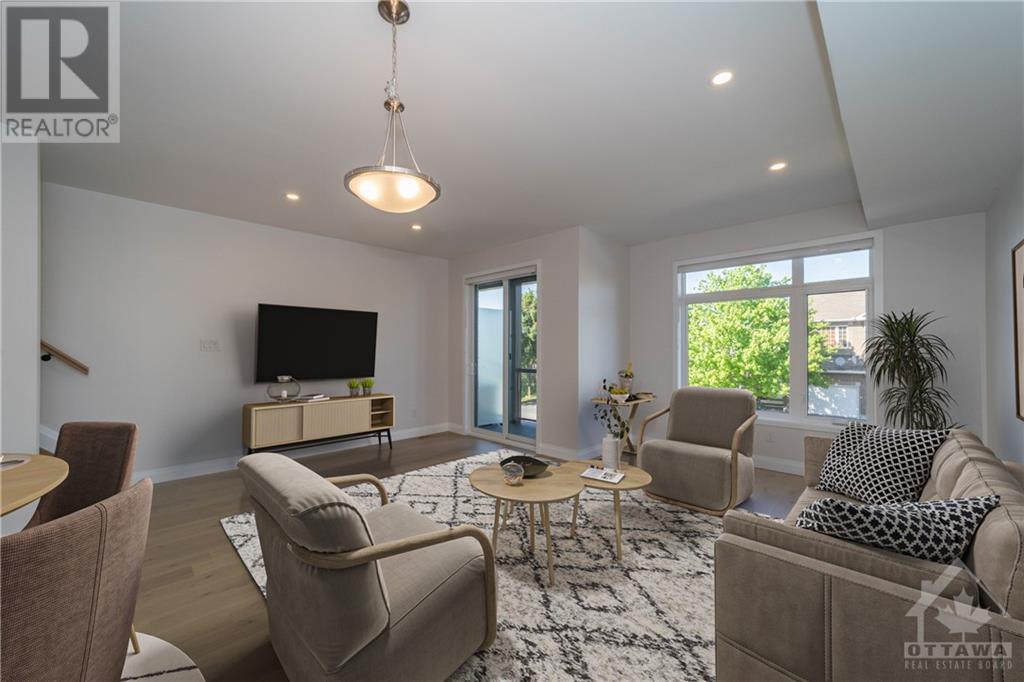810 Star Kanata (9002 - Kanata - Katimavik), Ontario K2L 1W2
$629,900
Experience serene living in this freehold townhouse with captivating westward views, bountiful natural light & tranquil surroundings. This spacious home spans 1870 sqft, features 4 bedrooms & 4 bathrooms... 2 ensuites. Designed with contemporary flair, the open layout invites socializing & enjoyment, complemented by elegant hardwood & ceramic flooring throughout. The space exudes quality & tranquility. The kitchen, a haven for culinary enthusiasts, boasts an island & bar seating, perfect for casual dining/entertaining. The living/dining area seamlessly extends to a balcony, offering a peaceful outdoor retreat bathed in sunlight. The primary bedroom serves as a sanctuary, featuring an ensuite & an oversized window to bathe the room in light. Conveniently located steps from the new T&T Supermart, Starbucks & Farmboy, this home offers easy access to everyday conveniences. POTL Fee: snow removal on road, road maint., perimeter fence & retain wall., Flooring: Hardwood, Flooring: Ceramic (id:37464)
Property Details
| MLS® Number | X9518465 |
| Property Type | Single Family |
| Neigbourhood | Hazeldean |
| Community Name | 9002 - Kanata - Katimavik |
| Amenities Near By | Public Transit, Park |
| Parking Space Total | 2 |
Building
| Bathroom Total | 4 |
| Bedrooms Above Ground | 4 |
| Bedrooms Total | 4 |
| Appliances | Dishwasher, Dryer, Hood Fan, Microwave, Refrigerator, Stove, Washer |
| Construction Style Attachment | Attached |
| Cooling Type | Central Air Conditioning, Air Exchanger |
| Exterior Finish | Vinyl Siding, Stone |
| Foundation Type | Concrete |
| Heating Fuel | Natural Gas |
| Heating Type | Forced Air |
| Stories Total | 3 |
| Type | Row / Townhouse |
| Utility Water | Municipal Water |
Parking
| Attached Garage | |
| Inside Entry |
Land
| Acreage | No |
| Land Amenities | Public Transit, Park |
| Sewer | Sanitary Sewer |
| Size Depth | 36 Ft ,10 In |
| Size Frontage | 28 Ft ,9 In |
| Size Irregular | 28.8 X 36.9 Ft ; 0 |
| Size Total Text | 28.8 X 36.9 Ft ; 0 |
| Zoning Description | R3b |
Rooms
| Level | Type | Length | Width | Dimensions |
|---|---|---|---|---|
| Second Level | Kitchen | 4.92 m | 4.47 m | 4.92 m x 4.47 m |
| Second Level | Living Room | 5.56 m | 3.04 m | 5.56 m x 3.04 m |
| Second Level | Bathroom | 1.42 m | 1.57 m | 1.42 m x 1.57 m |
| Second Level | Dining Room | 4.47 m | 3.04 m | 4.47 m x 3.04 m |
| Third Level | Bedroom | 3.6 m | 2.36 m | 3.6 m x 2.36 m |
| Third Level | Bedroom | 2.69 m | 2.94 m | 2.69 m x 2.94 m |
| Third Level | Bathroom | 2.46 m | 1.49 m | 2.46 m x 1.49 m |
| Third Level | Primary Bedroom | 4.67 m | 3.09 m | 4.67 m x 3.09 m |
| Third Level | Bathroom | 2.56 m | 1.47 m | 2.56 m x 1.47 m |
| Main Level | Foyer | 7.72 m | 2.1 m | 7.72 m x 2.1 m |
| Main Level | Bedroom | 3.07 m | 3.37 m | 3.07 m x 3.37 m |
| Main Level | Bathroom | 0.91 m | 3.35 m | 0.91 m x 3.35 m |




















