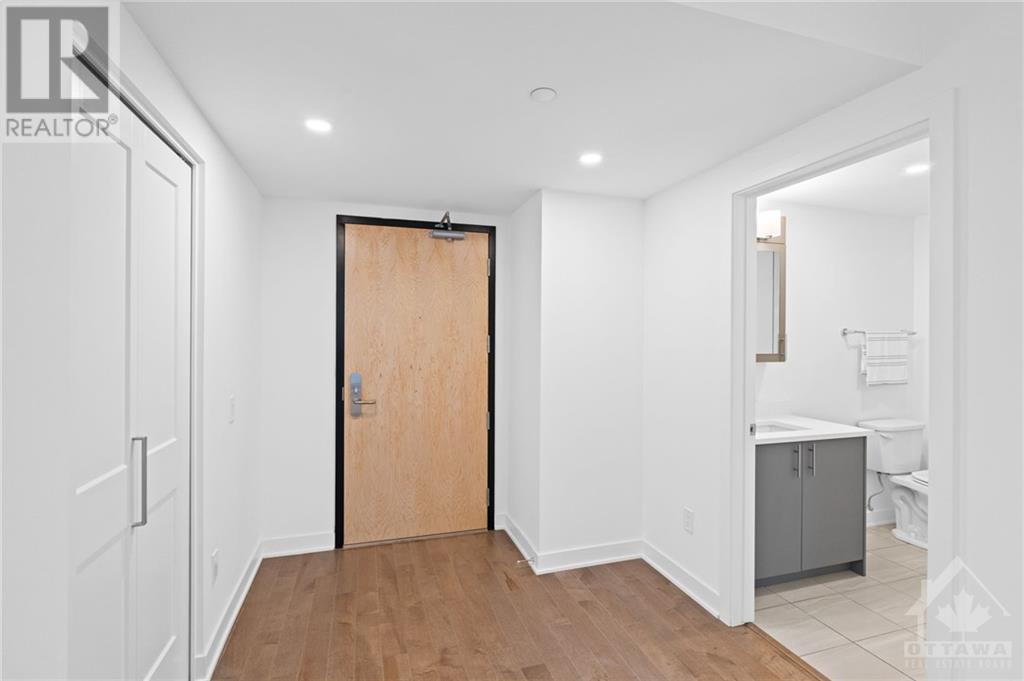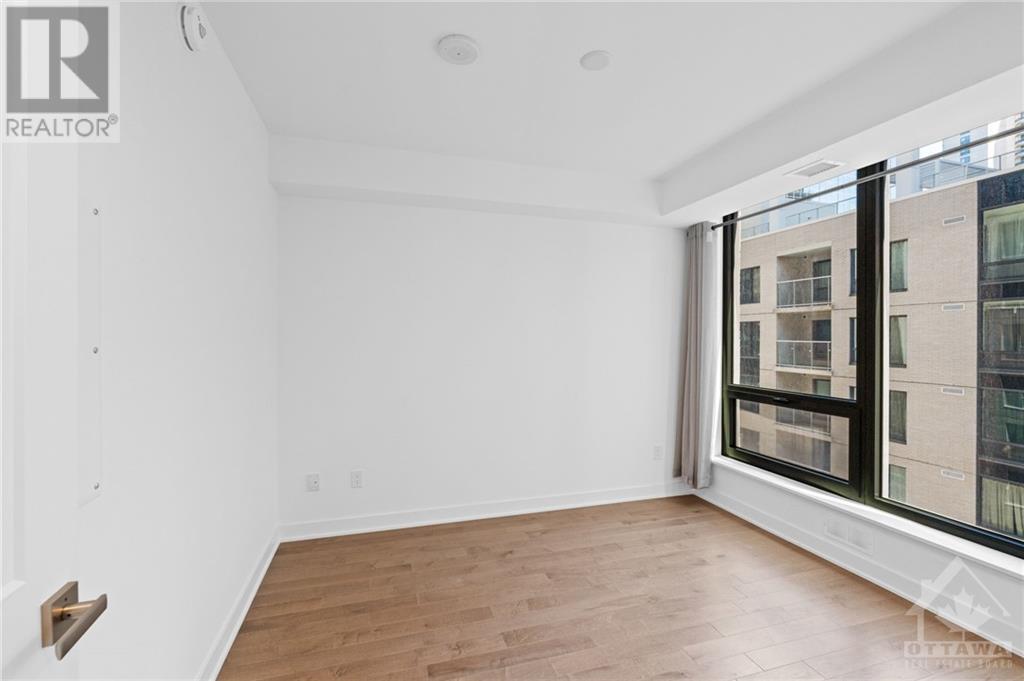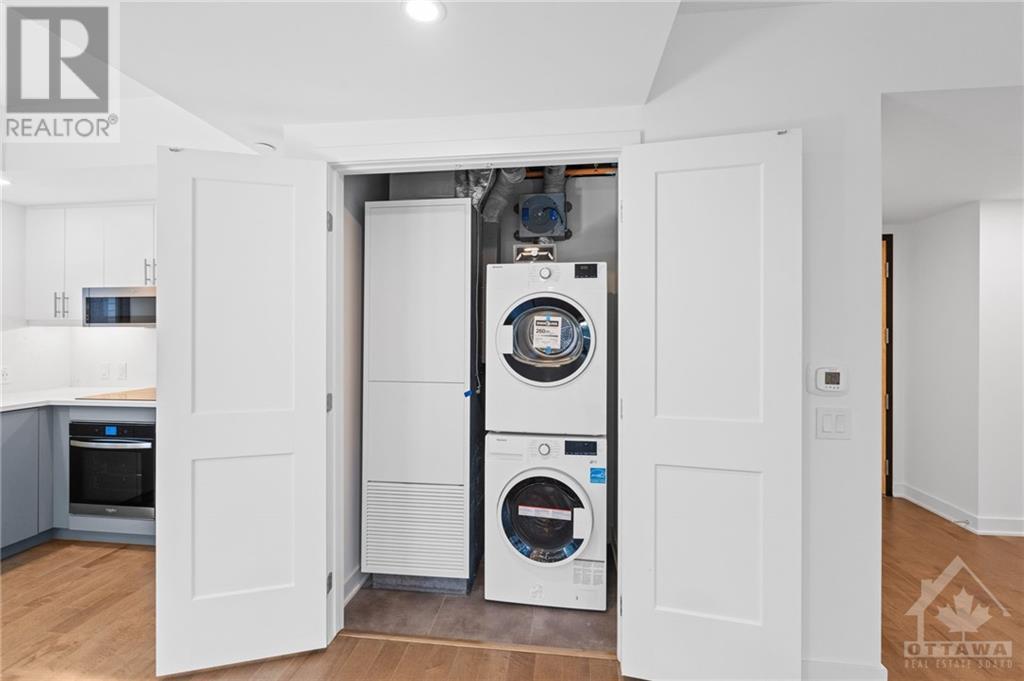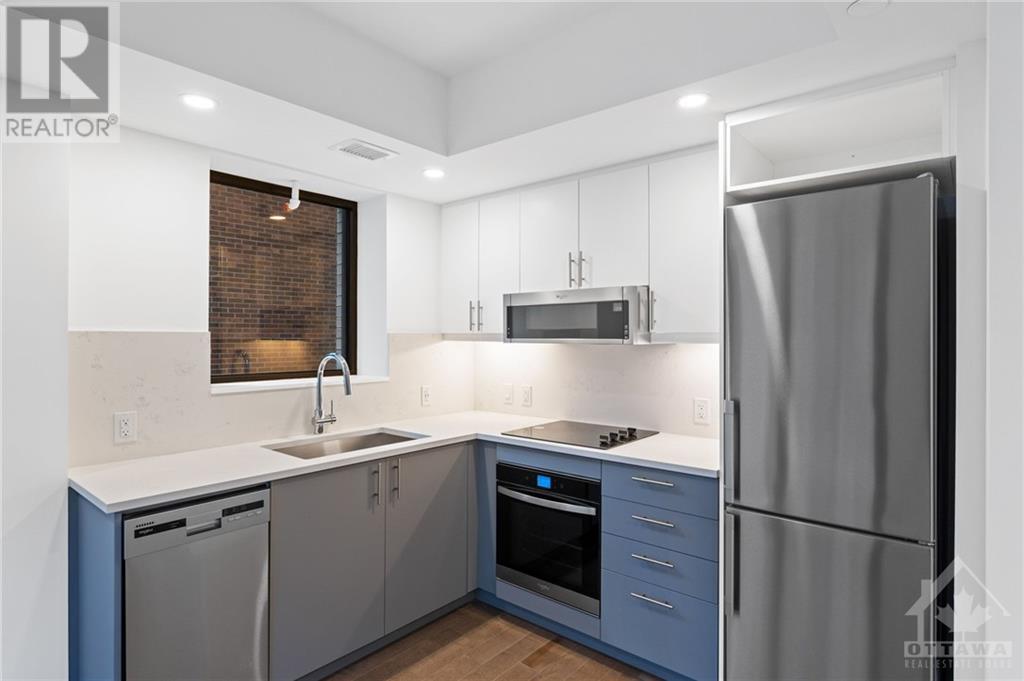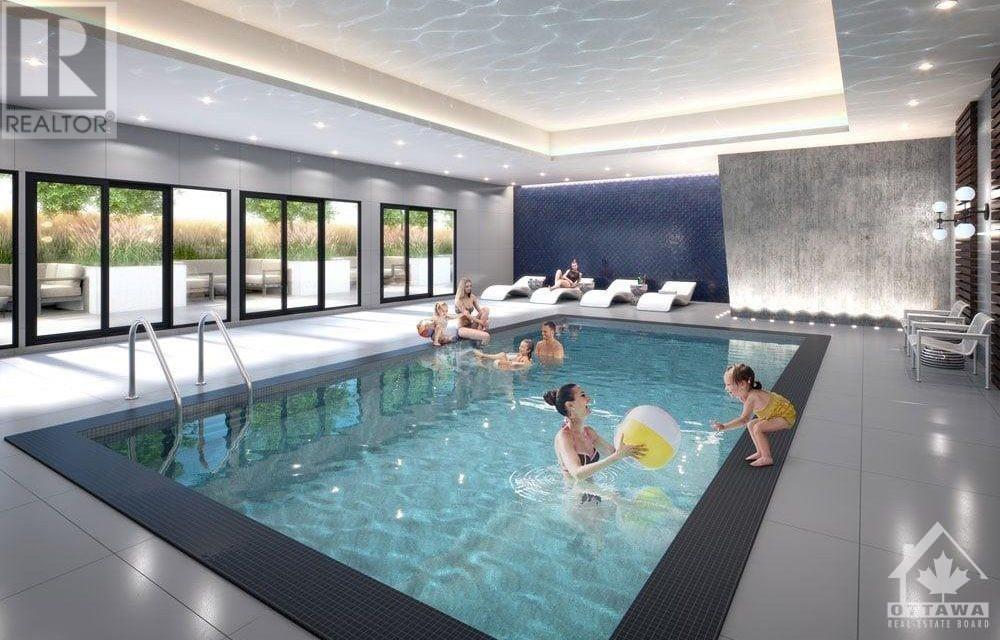811 - 340 Queen Street Ottawa Centre (4101 - Ottawa Centre), Ontario K1R 0G1
$489,000Maintenance, Insurance
$406 Monthly
Maintenance, Insurance
$406 MonthlyModern luxury & convenience offers urban living at the amazing Claridge Moon Condos in the financial district of downtown Ottawa, walking distance to our Parliament building. Brand New, Never lived-in, 8th-floor, 1-bedroom, 1-bathroom condo (640 sq. ft.). A rare corner unit with a practical layout, plenty of daylight, very nice views, and a range of exclusive amenities including convenience & security in the main lobby, boutique gym, common rooftop terrace, party lounge, theater room, guest suites & inviting heated pool. Key Features: Spacious, Hardwood Flooring, Premium Countertops and Backsplash, Stainless Steel Appliances, Sunlit Balcony. Next to the LRT subway. 1 Storage Locker for Additional Space. 24 hour irrevocable on offers. Some photos virtually staged. Taxes to be verified., Flooring: Tile, Flooring: Hardwood (id:37464)
Property Details
| MLS® Number | X10419397 |
| Property Type | Single Family |
| Neigbourhood | Ottawa Centre |
| Community Name | 4101 - Ottawa Centre |
| Amenities Near By | Public Transit |
| Community Features | Pet Restrictions, Community Centre |
| Pool Type | Indoor Pool |
Building
| Bathroom Total | 1 |
| Bedrooms Above Ground | 1 |
| Bedrooms Total | 1 |
| Amenities | Party Room |
| Appliances | Cooktop, Dishwasher, Dryer, Hood Fan, Microwave, Refrigerator, Stove, Washer |
| Cooling Type | Central Air Conditioning |
| Exterior Finish | Concrete |
| Foundation Type | Concrete |
| Heating Fuel | Electric |
| Heating Type | Forced Air |
| Type | Apartment |
| Utility Water | Municipal Water |
Land
| Acreage | No |
| Land Amenities | Public Transit |
| Zoning Description | R5p |
Rooms
| Level | Type | Length | Width | Dimensions |
|---|---|---|---|---|
| Main Level | Foyer | 2.31 m | 2.23 m | 2.31 m x 2.23 m |
| Main Level | Living Room | 3.7 m | 3.53 m | 3.7 m x 3.53 m |
| Main Level | Kitchen | 3.3 m | 3.07 m | 3.3 m x 3.07 m |
| Main Level | Bedroom | 3.32 m | 3.2 m | 3.32 m x 3.2 m |
| Main Level | Bathroom | 3.2 m | 3.17 m | 3.2 m x 3.17 m |
| Main Level | Other | 3.22 m | 1.52 m | 3.22 m x 1.52 m |
Utilities
| DSL* | Available |





