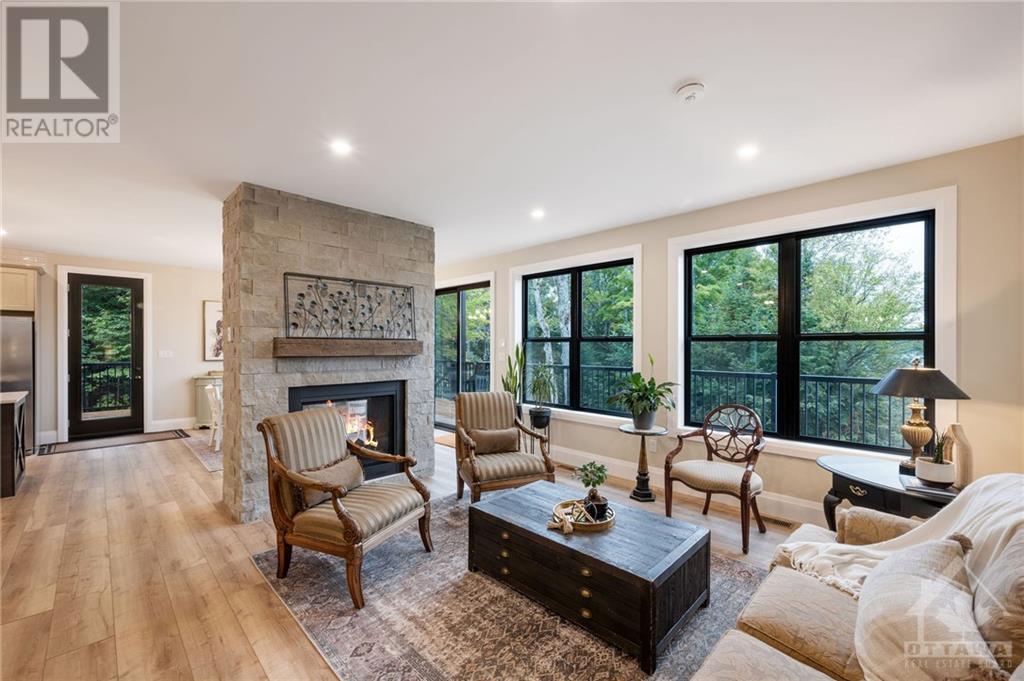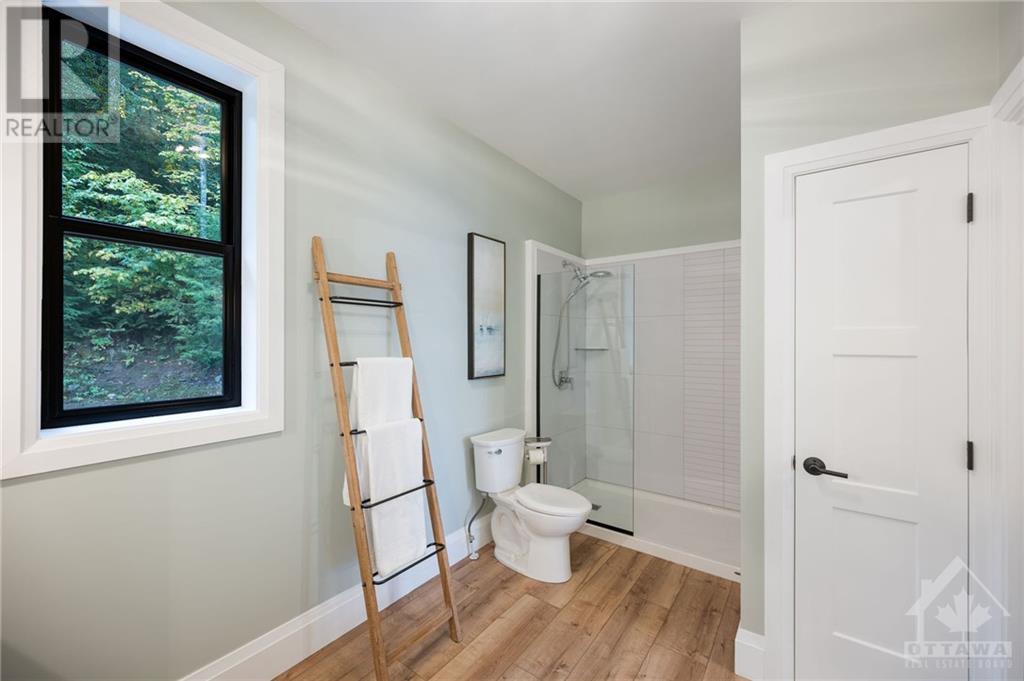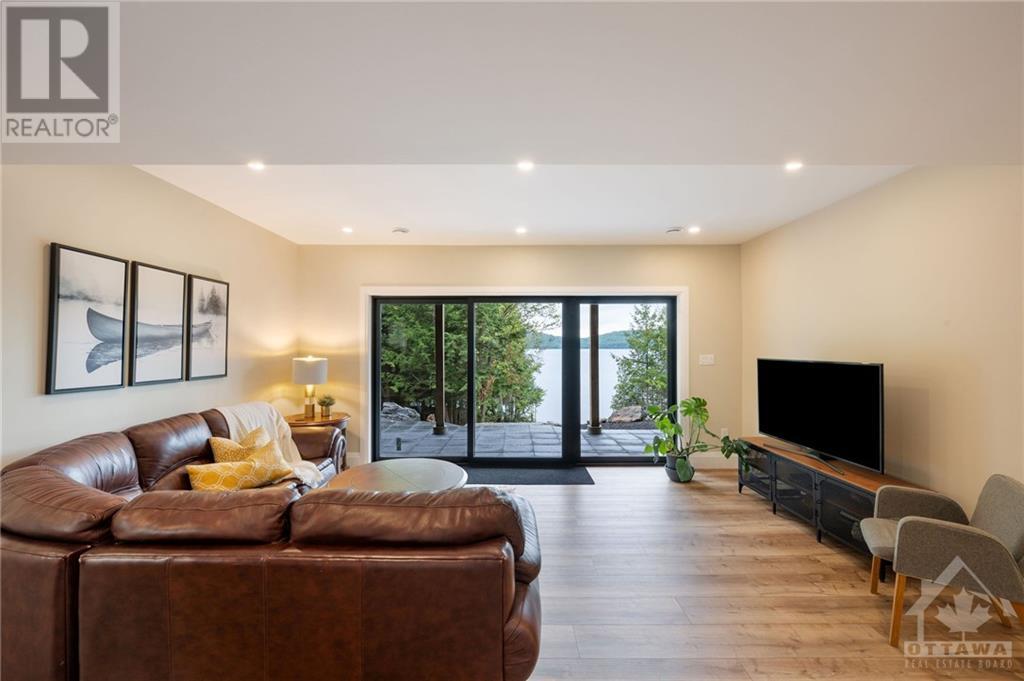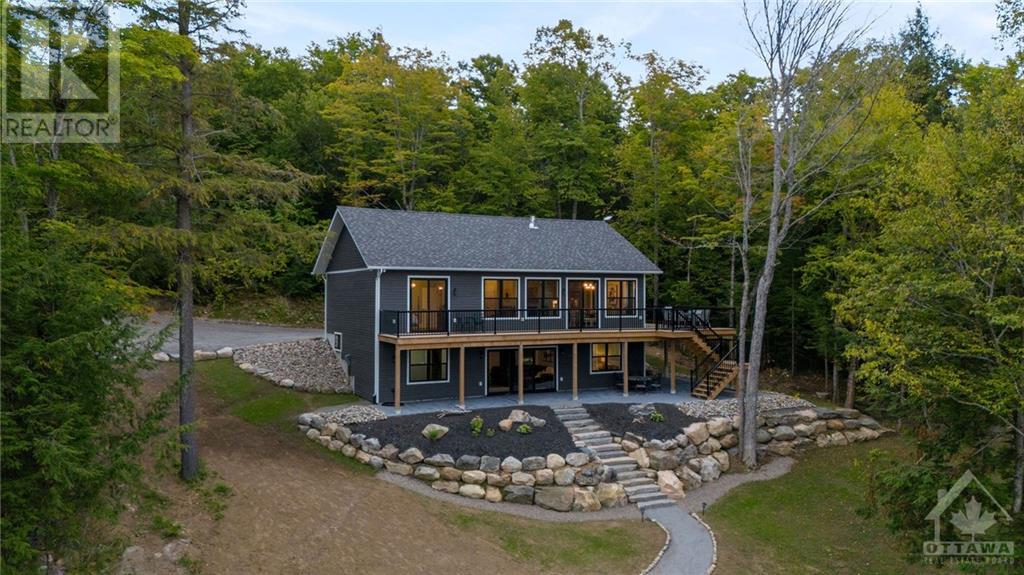814 Lakewoods Drive Madawaska Valley (570 - Madawaska Valley), Ontario K0J 1B0
$1,824,900
Welcome to this stunning 5-bedroom, 2.5-bathroom home set on a beautiful 3-acre lot with 262 feet of private water frontage along Bark Lake. This year-round retreat offers breathtaking sunset views from the expansive deck and private beach. The main level features a spacious primary suite with luxurious lake views and gorgeous ensuite, while the open-concept kitchen and dining area are centered around a striking two-sided fireplace, providing water views from every room. The walk-out lower level includes four generous guest bedrooms, an entertainment space, full bath and seamless access to the outdoors. With amenities such as forced air heating and cooling, a Generac generator, gas fireplace, the home is designed for year-round comfort and convenience. Only 2 hours from Ottawa and 4 from Toronto, this property offers a multitude of opportunities for a variety of buyers: from a family vacation home, permanent residence, investment opportunity...or a bit of each!, Flooring: Laminate (id:37464)
Property Details
| MLS® Number | X9518387 |
| Property Type | Single Family |
| Neigbourhood | Lakewoods |
| Community Name | 570 - Madawaska Valley |
| Amenities Near By | Beach |
| Features | Wooded Area |
| Parking Space Total | 8 |
| Structure | Deck |
| Water Front Type | Waterfront |
Building
| Bathroom Total | 3 |
| Bedrooms Above Ground | 1 |
| Bedrooms Below Ground | 4 |
| Bedrooms Total | 5 |
| Amenities | Fireplace(s) |
| Appliances | Dishwasher, Dryer, Hood Fan, Refrigerator, Stove, Washer |
| Architectural Style | Bungalow |
| Basement Development | Finished |
| Basement Type | Full (finished) |
| Construction Style Attachment | Detached |
| Cooling Type | Central Air Conditioning |
| Fireplace Present | Yes |
| Fireplace Total | 1 |
| Foundation Type | Concrete |
| Heating Fuel | Propane |
| Heating Type | Forced Air |
| Stories Total | 1 |
| Type | House |
Land
| Acreage | Yes |
| Land Amenities | Beach |
| Sewer | Septic System |
| Size Depth | 704 Ft |
| Size Frontage | 262 Ft |
| Size Irregular | 262 X 704 Ft ; 1 |
| Size Total Text | 262 X 704 Ft ; 1|2 - 4.99 Acres |
| Zoning Description | R1-e20 |
Rooms
| Level | Type | Length | Width | Dimensions |
|---|---|---|---|---|
| Lower Level | Bedroom | 3.96 m | 3.04 m | 3.96 m x 3.04 m |
| Lower Level | Recreational, Games Room | 5.2 m | 5.2 m | 5.2 m x 5.2 m |
| Lower Level | Laundry Room | Measurements not available | ||
| Lower Level | Utility Room | Measurements not available | ||
| Lower Level | Bedroom | 3.96 m | 3.14 m | 3.96 m x 3.14 m |
| Lower Level | Bedroom | 3.96 m | 2.89 m | 3.96 m x 2.89 m |
| Lower Level | Bedroom | 3.96 m | 2.89 m | 3.96 m x 2.89 m |
| Main Level | Bathroom | Measurements not available | ||
| Main Level | Bathroom | Measurements not available | ||
| Main Level | Dining Room | 4.41 m | 3.37 m | 4.41 m x 3.37 m |
| Main Level | Great Room | 4.9 m | 6.32 m | 4.9 m x 6.32 m |
| Main Level | Kitchen | 4.41 m | 5.15 m | 4.41 m x 5.15 m |
| Main Level | Primary Bedroom | 4.41 m | 4.49 m | 4.41 m x 4.49 m |


































