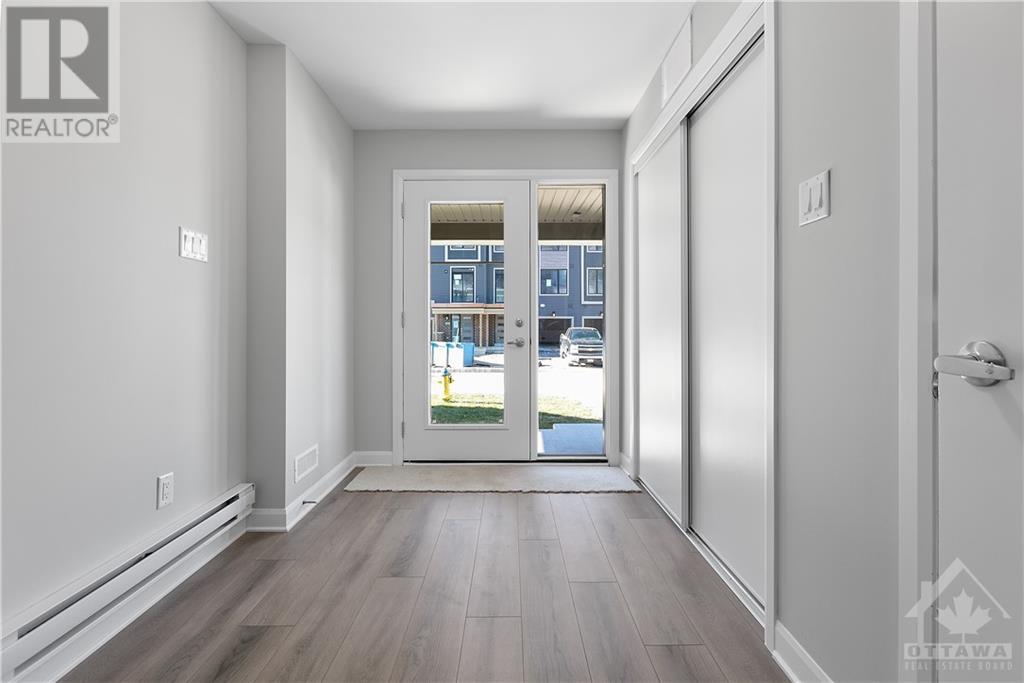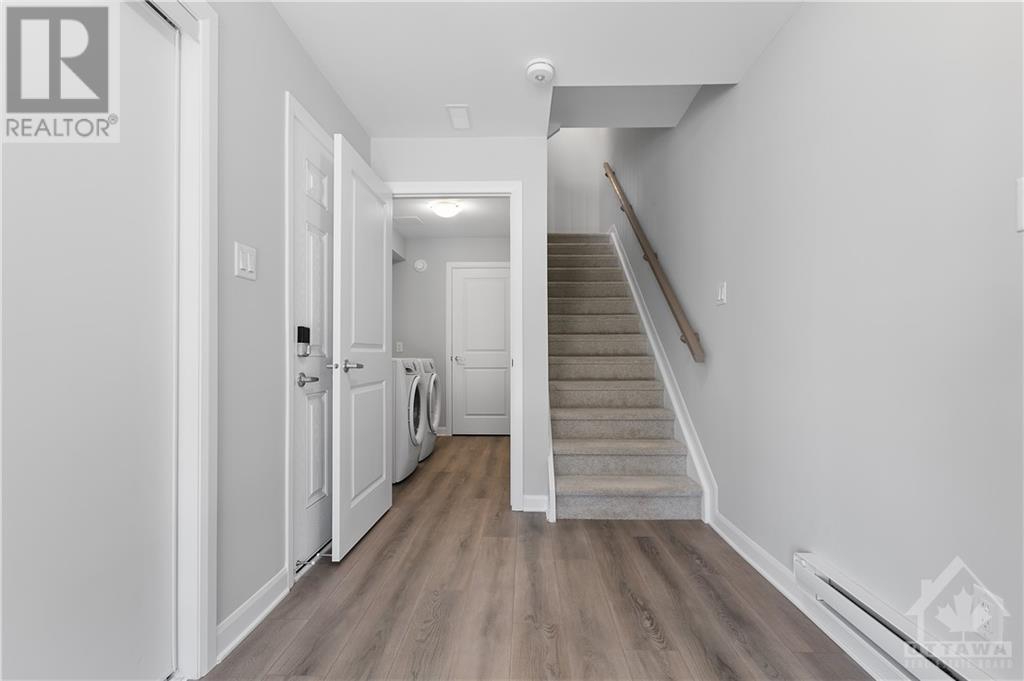818 Glissade Grove Ottawa, Ontario K4A 5M6
$2,375 Monthly
Welcome to 818 Glissade Grove in the vibrant Avalon community, This three-story townhome, just completed in 2024, presents two bedrooms and 1.5 bathrooms. The main level showcases beautiful hardwood flooring, a laundry room, convenient storage, and a closet. Ascend to the beautiful second story, where a radiant kitchen awaits with quartz countertops, brand new appliances, and a kitchen island, perfect for your morning rituals. This level also boasts a spacious living room, dining area, and a large balcony for outdoor enjoyment. The third floor reveals a full bathroom and two generous bedrooms, one of which boasts a walk-in closet. Offering 1400 square feet of expansive living space, this home boasts 9-foot-high ceilings, crafting an open and breezy ambiance. Abundant storage solutions complete this inviting residence. Close to many amenities, don't miss out on this fantastic opportunity! (id:37464)
Property Details
| MLS® Number | 1420659 |
| Property Type | Single Family |
| Neigbourhood | Orleans |
| Parking Space Total | 1 |
Building
| Bathroom Total | 2 |
| Bedrooms Above Ground | 2 |
| Bedrooms Total | 2 |
| Amenities | Laundry - In Suite |
| Appliances | Refrigerator, Dishwasher, Dryer, Hood Fan, Stove, Washer |
| Basement Development | Not Applicable |
| Basement Type | None (not Applicable) |
| Constructed Date | 2024 |
| Cooling Type | Central Air Conditioning |
| Exterior Finish | Brick, Siding |
| Flooring Type | Wall-to-wall Carpet, Hardwood, Ceramic |
| Half Bath Total | 1 |
| Heating Fuel | Natural Gas |
| Heating Type | Forced Air |
| Stories Total | 3 |
| Type | Row / Townhouse |
| Utility Water | Municipal Water |
Parking
| Attached Garage |
Land
| Acreage | No |
| Sewer | Municipal Sewage System |
| Size Irregular | * Ft X * Ft |
| Size Total Text | * Ft X * Ft |
| Zoning Description | Res |
Rooms
| Level | Type | Length | Width | Dimensions |
|---|---|---|---|---|
| Second Level | 2pc Bathroom | Measurements not available | ||
| Second Level | Dining Room | 8'8" x 15'0" | ||
| Second Level | Living Room | 10'7" x 12'9" | ||
| Third Level | 3pc Ensuite Bath | Measurements not available | ||
| Third Level | Primary Bedroom | 10'0" x 15'8" | ||
| Third Level | Bedroom | 9'3" x 12'1" | ||
| Main Level | Foyer | 6'2" x 10'10" |
https://www.realtor.ca/real-estate/27661105/818-glissade-grove-ottawa-orleans































