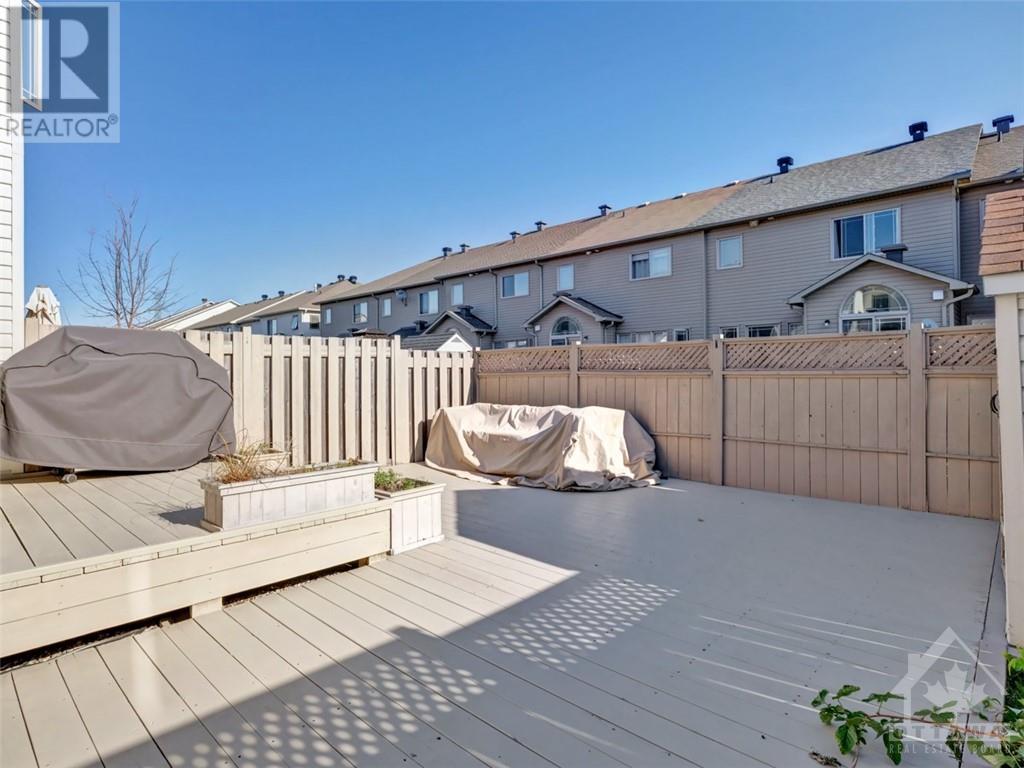3 Bedroom
4 Bathroom
Fireplace
Central Air Conditioning
Forced Air
$629,900
Flooring: Tile, Flooring: Hardwood, Stunning and spacious 3-bedroom 3.5-bathroom End Unit Townhome with many upgrades and its own laneway in sought after Bradley Estates. The bright main level features a tiled entrance foyer, hardwood floors, large windows, an open concept kitchen with lots of cabinets, an extended pantry, breakfast bar, and an eating area with patio doors leading to a large backyard deck. Spacious living room, dining room and 2-piece bath complete this level. 2nd floor boasts a spacious primary bedroom, walk-in closet and 4-piece ensuite bathroom with Roman soaker tub. Upstairs laundry, 2 good size bedrooms, linen closet and another full bath complete this level. Finished basement boasts a large rec room with gas fireplace, 3-piece bath, lots of storage space. This home is conveniently located at the edge of Orleans closest to the city’s core. Steps to a beautiful park with summer splash pad and winter skating rink, schools nearby, walking trails, friendly neighborhood. Offer accepted, pending deposit., Flooring: Carpet Wall To Wall (id:37464)
Property Details
|
MLS® Number
|
X10419724 |
|
Property Type
|
Single Family |
|
Neigbourhood
|
Bradley Estates |
|
Community Name
|
2013 - Mer Bleue/Bradley Estates/Anderson Park |
|
Amenities Near By
|
Public Transit, Park |
|
Parking Space Total
|
3 |
|
Structure
|
Deck |
Building
|
Bathroom Total
|
4 |
|
Bedrooms Above Ground
|
3 |
|
Bedrooms Total
|
3 |
|
Amenities
|
Fireplace(s) |
|
Appliances
|
Dishwasher, Dryer, Hood Fan, Microwave, Refrigerator, Stove, Washer |
|
Basement Development
|
Finished |
|
Basement Type
|
Full (finished) |
|
Construction Style Attachment
|
Attached |
|
Cooling Type
|
Central Air Conditioning |
|
Exterior Finish
|
Brick |
|
Fireplace Present
|
Yes |
|
Fireplace Total
|
1 |
|
Foundation Type
|
Concrete |
|
Heating Fuel
|
Natural Gas |
|
Heating Type
|
Forced Air |
|
Stories Total
|
2 |
|
Type
|
Row / Townhouse |
|
Utility Water
|
Municipal Water |
Parking
Land
|
Acreage
|
No |
|
Fence Type
|
Fenced Yard |
|
Land Amenities
|
Public Transit, Park |
|
Sewer
|
Sanitary Sewer |
|
Size Frontage
|
26 Ft ,6 In |
|
Size Irregular
|
26.52 Ft ; 1 |
|
Size Total Text
|
26.52 Ft ; 1 |
|
Zoning Description
|
Residential |
Rooms
| Level |
Type |
Length |
Width |
Dimensions |
|
Second Level |
Bedroom |
3.35 m |
3.04 m |
3.35 m x 3.04 m |
|
Second Level |
Bathroom |
2.54 m |
1.7 m |
2.54 m x 1.7 m |
|
Second Level |
Laundry Room |
1.62 m |
1.06 m |
1.62 m x 1.06 m |
|
Second Level |
Primary Bedroom |
4.87 m |
4.34 m |
4.87 m x 4.34 m |
|
Second Level |
Bathroom |
2.97 m |
2.56 m |
2.97 m x 2.56 m |
|
Second Level |
Bedroom |
3.4 m |
3.04 m |
3.4 m x 3.04 m |
|
Lower Level |
Recreational, Games Room |
5.99 m |
5.79 m |
5.99 m x 5.79 m |
|
Lower Level |
Bathroom |
2.43 m |
1.75 m |
2.43 m x 1.75 m |
|
Lower Level |
Other |
4.95 m |
2.33 m |
4.95 m x 2.33 m |
|
Lower Level |
Utility Room |
3.35 m |
1.82 m |
3.35 m x 1.82 m |
|
Main Level |
Foyer |
3.86 m |
1.98 m |
3.86 m x 1.98 m |
|
Main Level |
Living Room |
4.95 m |
3.35 m |
4.95 m x 3.35 m |
|
Main Level |
Dining Room |
4.57 m |
3.04 m |
4.57 m x 3.04 m |
|
Main Level |
Kitchen |
3.2 m |
2.74 m |
3.2 m x 2.74 m |
|
Main Level |
Dining Room |
2.74 m |
2.59 m |
2.74 m x 2.59 m |
|
Main Level |
Bathroom |
2.1 m |
0.99 m |
2.1 m x 0.99 m |
https://www.realtor.ca/real-estate/27629590/821-percifor-way-orleans-convent-glen-and-area-2013-mer-bleuebradley-estatesanderson-park-2013-mer-bleuebradley-estatesanderson-park





























