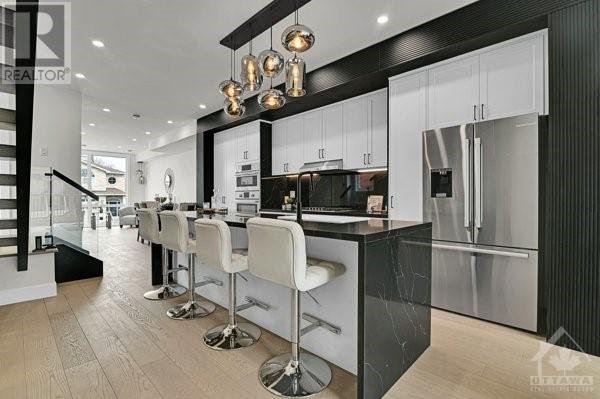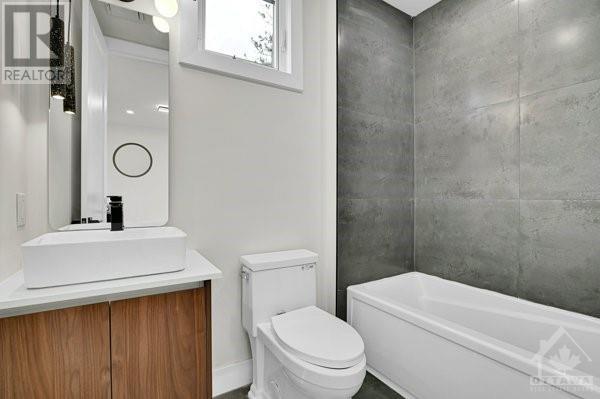826 Alpine Avenue Ottawa, Ontario K2B 5R6
$1,320,000
This stunning,fully furnished new build is a rare find& will come with all the luxurious furniture shown in the photos.It features 10'ceilings,6"engineered hardwood flooring,glass staircase,floor-to-ceiling doors and windows that you won’t see anywhere else.Enjoy a sleek and functional kitchen with top-of-the-line Bosch appliances,built-in oven,gas cooktop,beverage center,9' quartz island&1piece stone backsplash.The custom cabinets provide great storage and look amazing!The cozy natural stone fireplace is perfect for relaxing evenings,there’s a convenient laundry setup on the second floor.There are two ensuites,all closets come with built-in cabinets&drawers offer plenty of storage space throughout.This home is designed for comfort,with excellent insulation that keeps it quiet and energy-efficient, exceeding building code requirements.Don’t miss your chance to own this exceptional home,which includes a one-bedroom secondary legal unit, close to all amenities and the LRT (id:37464)
Property Details
| MLS® Number | 1417778 |
| Property Type | Single Family |
| Neigbourhood | Queensway Terrace North |
| Amenities Near By | Public Transit, Shopping, Water Nearby |
| Community Features | Family Oriented, School Bus |
| Easement | Right Of Way |
| Features | Balcony, Automatic Garage Door Opener |
| Parking Space Total | 1 |
| Structure | Deck |
Building
| Bathroom Total | 5 |
| Bedrooms Above Ground | 3 |
| Bedrooms Below Ground | 1 |
| Bedrooms Total | 4 |
| Amenities | Furnished |
| Appliances | Refrigerator, Oven - Built-in, Cooktop, Dishwasher, Dryer, Hood Fan, Microwave, Washer |
| Basement Development | Finished |
| Basement Type | Full (finished) |
| Constructed Date | 2024 |
| Construction Style Attachment | Semi-detached |
| Cooling Type | Central Air Conditioning, Air Exchanger |
| Exterior Finish | Stone, Siding, Stucco |
| Fire Protection | Smoke Detectors |
| Fireplace Present | Yes |
| Fireplace Total | 1 |
| Flooring Type | Hardwood, Ceramic |
| Foundation Type | Poured Concrete |
| Half Bath Total | 1 |
| Heating Fuel | Natural Gas |
| Heating Type | Forced Air |
| Stories Total | 2 |
| Size Exterior | 2300 Sqft |
| Type | House |
| Utility Water | Municipal Water |
Parking
| Attached Garage |
Land
| Acreage | No |
| Fence Type | Fenced Yard |
| Land Amenities | Public Transit, Shopping, Water Nearby |
| Sewer | Municipal Sewage System |
| Size Depth | 100 Ft |
| Size Frontage | 22 Ft ,5 In |
| Size Irregular | 22.4 Ft X 100 Ft |
| Size Total Text | 22.4 Ft X 100 Ft |
| Zoning Description | R2g |
Rooms
| Level | Type | Length | Width | Dimensions |
|---|---|---|---|---|
| Second Level | Primary Bedroom | 16'5" x 11'5" | ||
| Second Level | Bedroom | 10'11" x 11'9" | ||
| Second Level | Bedroom | 9'10" x 9'11" | ||
| Second Level | 5pc Ensuite Bath | 7'4" x 10'5" | ||
| Second Level | 4pc Ensuite Bath | 5'2" x 7'9" | ||
| Second Level | 3pc Bathroom | 7'2" x 5'11" | ||
| Main Level | Kitchen | 16'0" x 19'10" | ||
| Main Level | Family Room/fireplace | 16'2" x 14'1" | ||
| Main Level | Living Room | 10'10" x 13'6" | ||
| Main Level | Eating Area | 9'8" x 8'7" | ||
| Main Level | 2pc Bathroom | 6'3" x 5'8" | ||
| Secondary Dwelling Unit | Kitchen | 2'4" x 11'7" | ||
| Secondary Dwelling Unit | Bedroom | 10'9" x 9'10" | ||
| Secondary Dwelling Unit | 3pc Bathroom | 6'6" x 4'9" |
https://www.realtor.ca/real-estate/27609739/826-alpine-avenue-ottawa-queensway-terrace-north

































