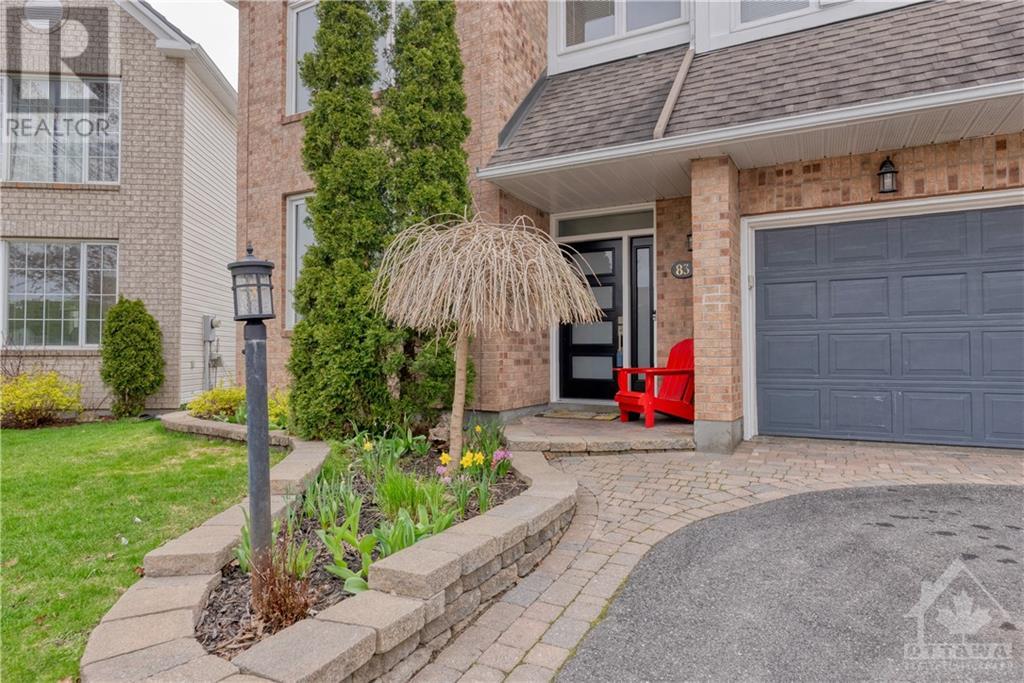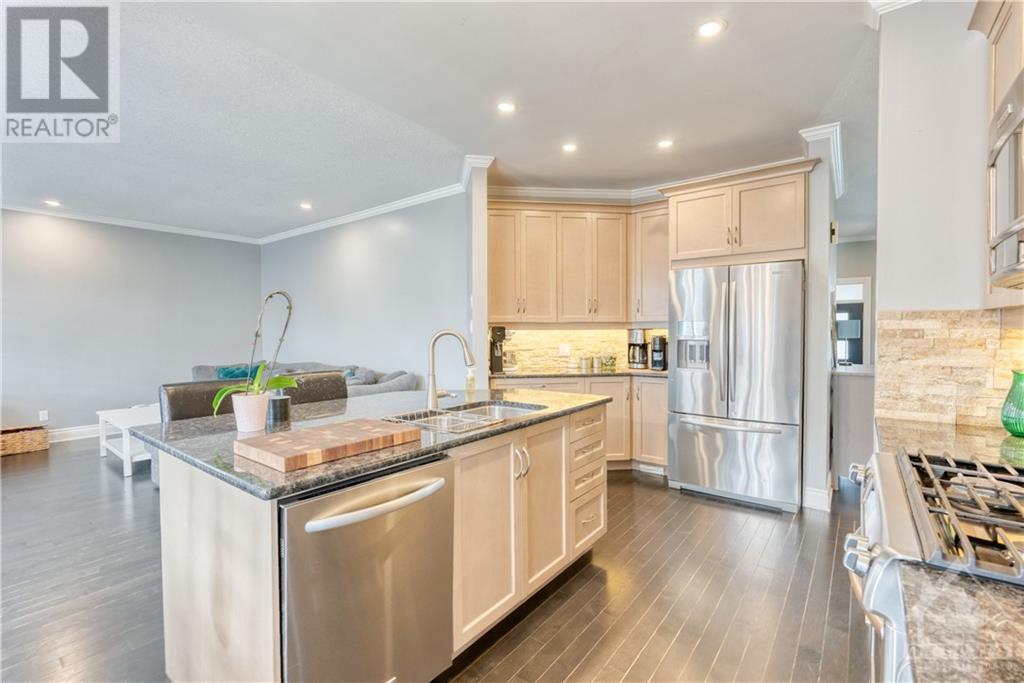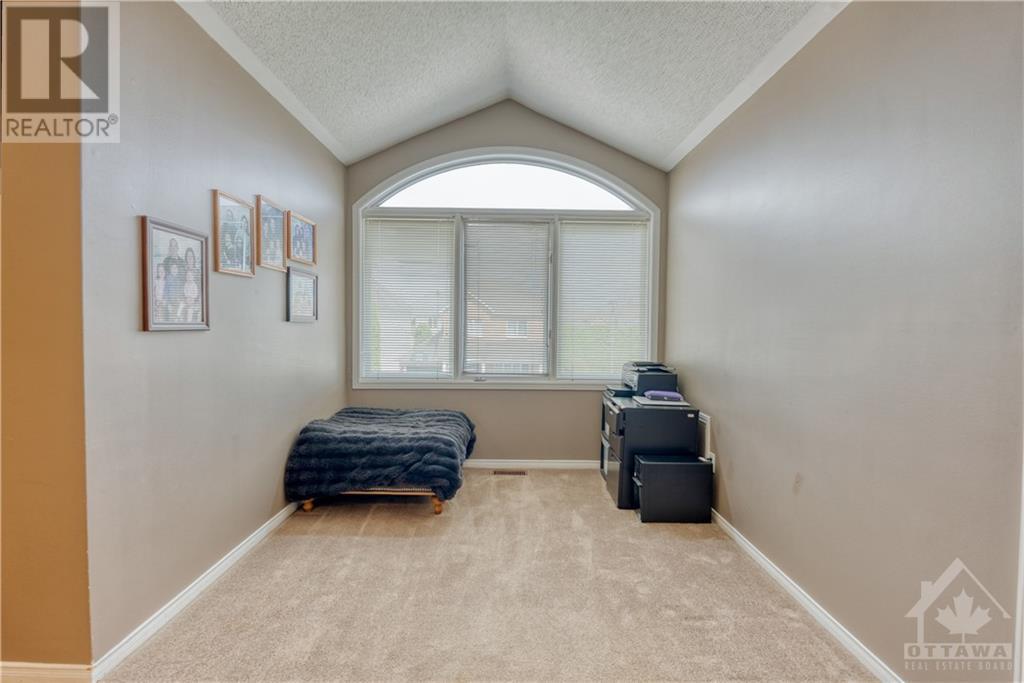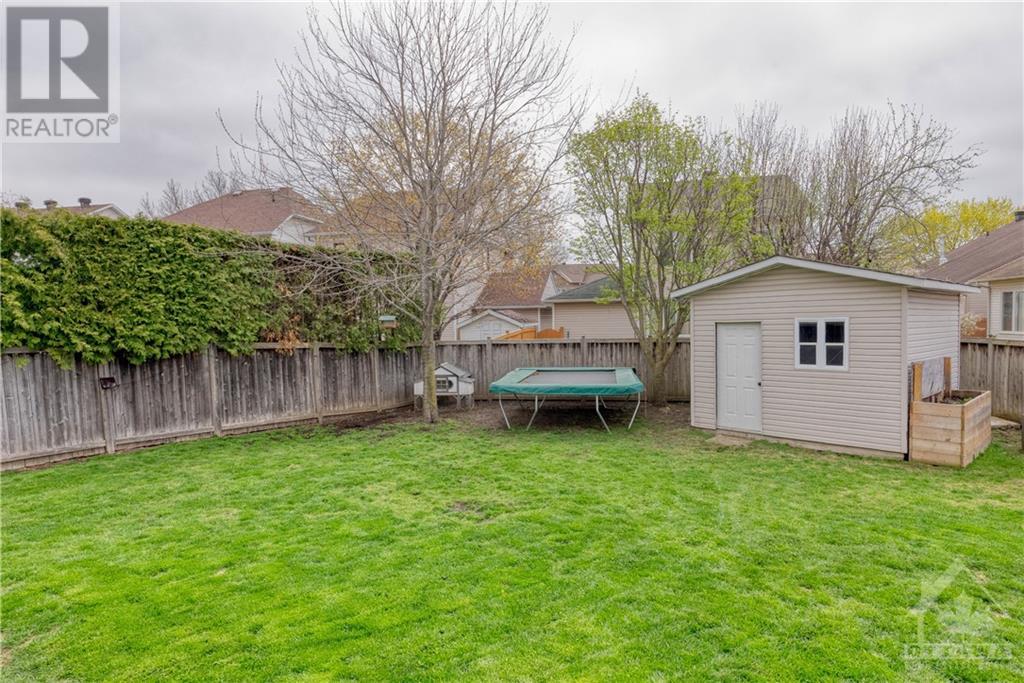83 Stonepointe Avenue Barrhaven (7710 - Barrhaven East), Ontario K2G 6G3
$899,000
Flooring: Hardwood, Beautifully maintained four bedroom family home on a premium, oversized lot in a child friendly location in desirable Chapman Mills. This move in ready home features hardwood floors throughout the main level, a large and updated kitchen with a separate eat in area overlooking the large 16'10 x 15'8 family room, second floor laundry room, a versatile and finished lower level including an office area and so much more! The 17\\6 x 11'4 primary bedroom features a spacious 8'6 x 7'5 seating area and a 4 piece ensuite bathroom. The fully fenced and enclosed rear yard offers a large deck and gazebo with privacy screens and an oversized storage shed. Updates include a new front door ('22), a hi-efficiency furnace ('19), a central air conditioner ('19), and roof shingles ('14). Day before notice required for all showings. 24 hours irrevocable on all offers. All Appliance are in ""AS IS"" condition. Highly recommended! 60 days / TBA possession., Flooring: Ceramic, Flooring: Carpet Wall To Wall (id:37464)
Property Details
| MLS® Number | X10442187 |
| Property Type | Single Family |
| Neigbourhood | Chapman Mills |
| Community Name | 7710 - Barrhaven East |
| Amenities Near By | Public Transit, Park |
| Parking Space Total | 4 |
| Structure | Deck |
Building
| Bathroom Total | 3 |
| Bedrooms Above Ground | 4 |
| Bedrooms Total | 4 |
| Amenities | Fireplace(s) |
| Appliances | Dishwasher, Microwave, Refrigerator, Stove |
| Basement Development | Finished |
| Basement Type | Full (finished) |
| Construction Style Attachment | Detached |
| Cooling Type | Central Air Conditioning |
| Exterior Finish | Brick |
| Fireplace Present | Yes |
| Fireplace Total | 1 |
| Foundation Type | Concrete |
| Heating Fuel | Natural Gas |
| Heating Type | Forced Air |
| Stories Total | 2 |
| Type | House |
| Utility Water | Municipal Water |
Parking
| Attached Garage | |
| Inside Entry |
Land
| Acreage | No |
| Fence Type | Fenced Yard |
| Land Amenities | Public Transit, Park |
| Sewer | Sanitary Sewer |
| Size Depth | 92 Ft ,10 In |
| Size Frontage | 38 Ft ,3 In |
| Size Irregular | 38.25 X 92.91 Ft ; 1 |
| Size Total Text | 38.25 X 92.91 Ft ; 1 |
| Zoning Description | Residential |
Rooms
| Level | Type | Length | Width | Dimensions |
|---|---|---|---|---|
| Second Level | Bathroom | Measurements not available | ||
| Second Level | Other | Measurements not available | ||
| Second Level | Bedroom | 3.88 m | 4.01 m | 3.88 m x 4.01 m |
| Second Level | Bedroom | 3.68 m | 3.25 m | 3.68 m x 3.25 m |
| Second Level | Bedroom | 3.35 m | 3.25 m | 3.35 m x 3.25 m |
| Second Level | Bathroom | Measurements not available | ||
| Second Level | Laundry Room | 2.26 m | 1.65 m | 2.26 m x 1.65 m |
| Second Level | Primary Bedroom | 5.33 m | 3.45 m | 5.33 m x 3.45 m |
| Second Level | Sitting Room | 2.59 m | 2.26 m | 2.59 m x 2.26 m |
| Lower Level | Recreational, Games Room | 11.3 m | 4.41 m | 11.3 m x 4.41 m |
| Lower Level | Exercise Room | Measurements not available | ||
| Lower Level | Office | 3.45 m | 3.63 m | 3.45 m x 3.63 m |
| Lower Level | Other | Measurements not available | ||
| Lower Level | Utility Room | Measurements not available | ||
| Main Level | Foyer | 2.46 m | 2.66 m | 2.46 m x 2.66 m |
| Main Level | Bathroom | Measurements not available | ||
| Main Level | Living Room | 4.03 m | 4.29 m | 4.03 m x 4.29 m |
| Main Level | Dining Room | 3.3 m | 3.88 m | 3.3 m x 3.88 m |
| Main Level | Kitchen | 2.99 m | 4.03 m | 2.99 m x 4.03 m |
| Main Level | Dining Room | 2.41 m | 2.94 m | 2.41 m x 2.94 m |
| Main Level | Family Room | 5.13 m | 4.77 m | 5.13 m x 4.77 m |


































