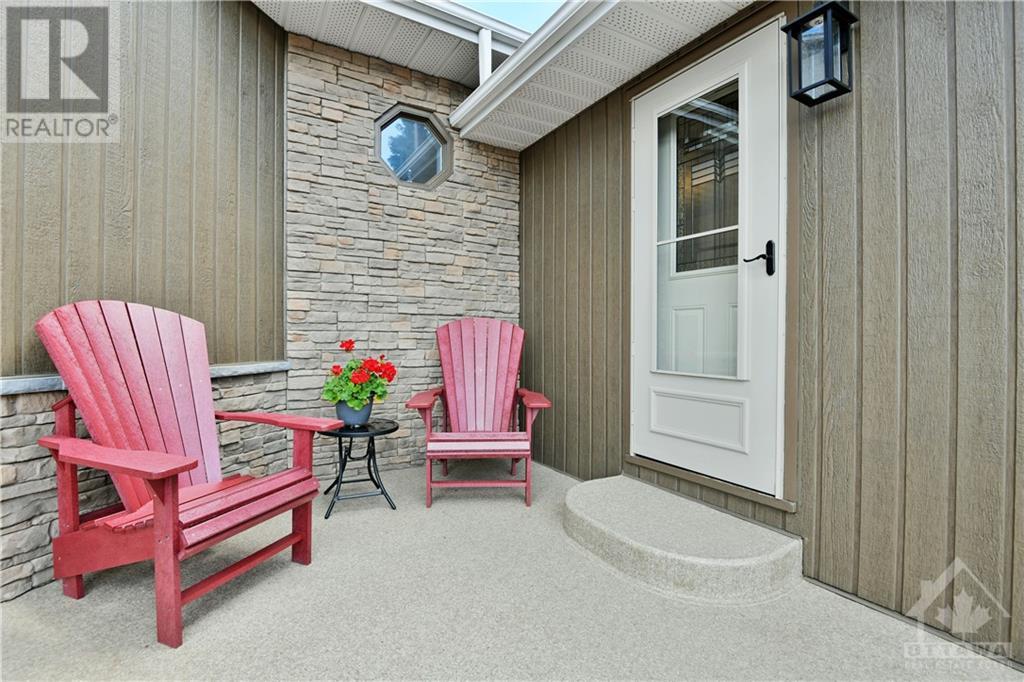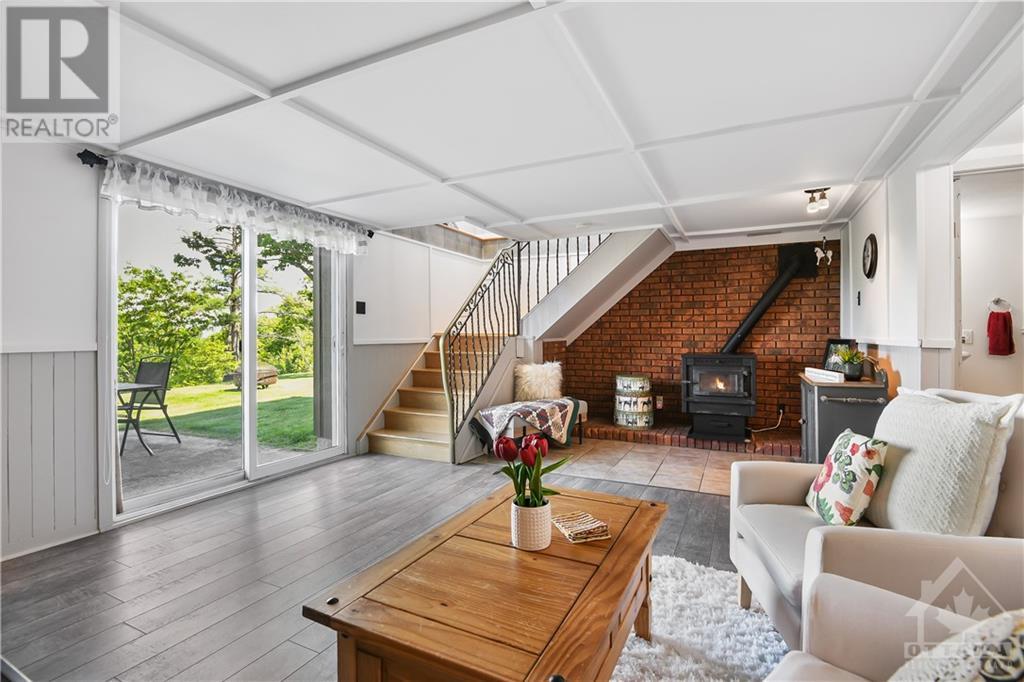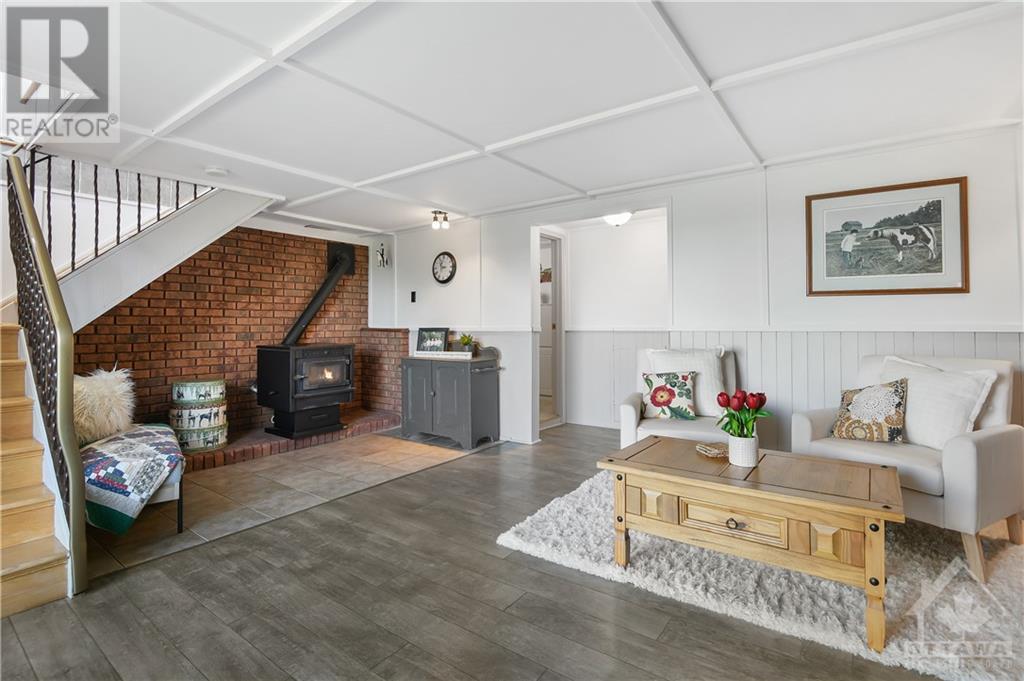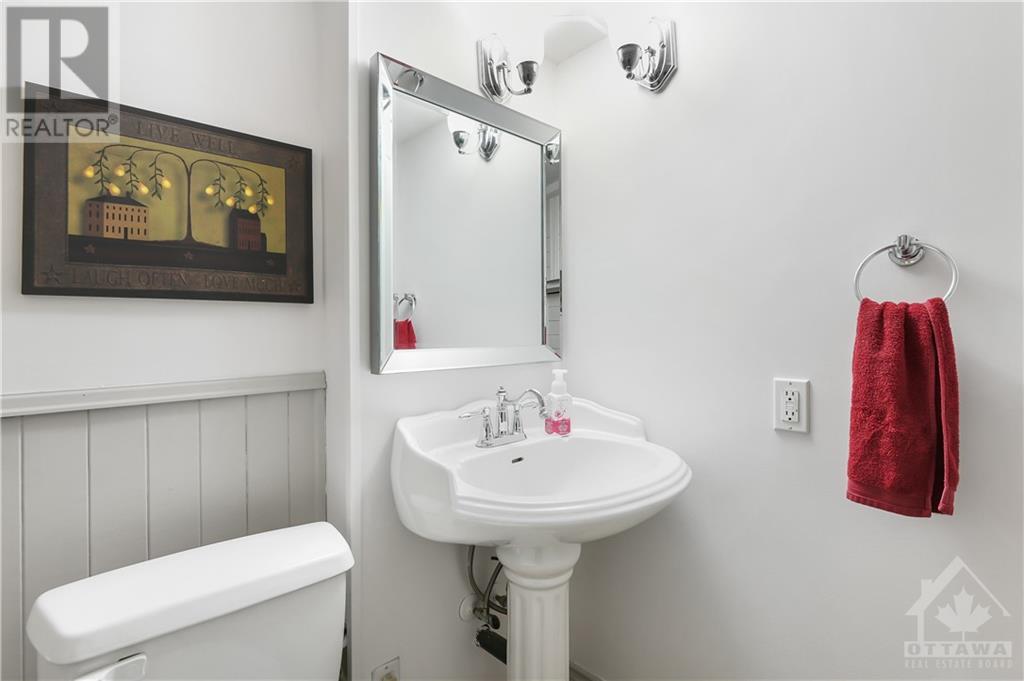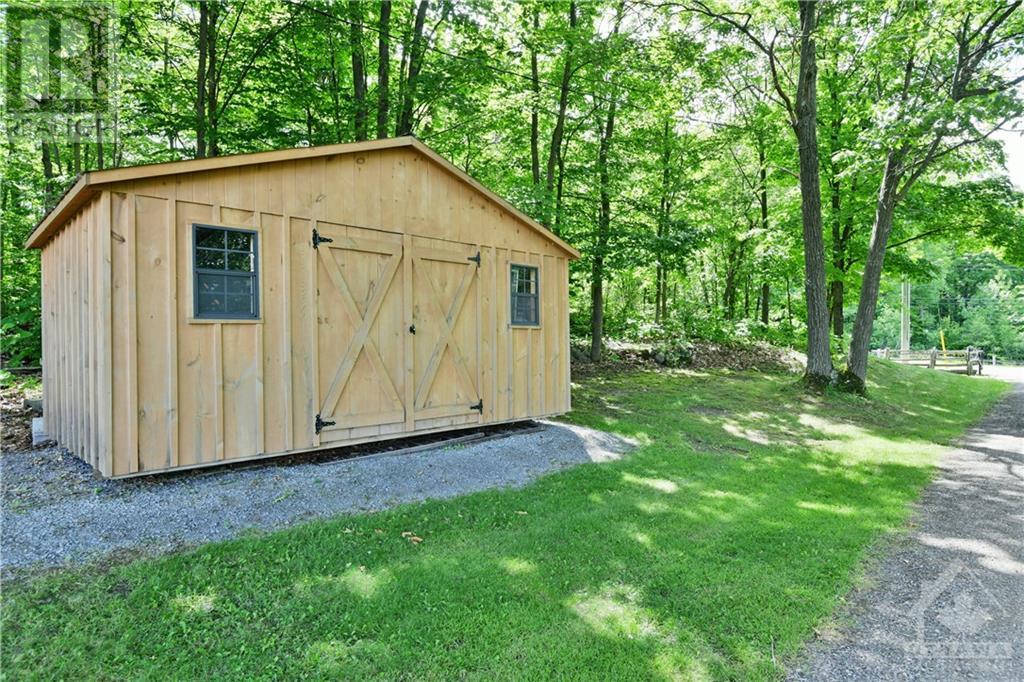834 Storyland Road Horton (544 - Horton Twp), Ontario K7V 3Z8
$675,000
Experience breathtaking views of the Ottawa River and Ottawa Valley from 834 Storyland Road! This enchanting split-level home boasts an abundance of windows and an elevated, oversized patio with Duradeck flooring, providing ample space to entertain friends and family. The spacious living room, featuring a stunning stone fireplace and access to the huge patio, will become your favorite spot to relax and take in the scenery. The main level offers 3 bedrooms, a bright laundry/utility room, a well-appointed kitchen, a dining room with built-in cabinetry, and a main bathroom. The lower level includes a cozy family room with a pellet stove, a 2-piece bath, and a patio door leading to the backyard. Additionally, there is an inside entry from the garage to this lower level. Set on a beautifully lush and private lot, this well-maintained home is just 10 minutes from Renfrew. Start making memories here! 24-hour irrevocable on all offers., Flooring: Hardwood, Flooring: Mixed (id:37464)
Property Details
| MLS® Number | X9517865 |
| Property Type | Single Family |
| Neigbourhood | Horton |
| Community Name | 544 - Horton Twp |
| Amenities Near By | Park |
| Features | Wooded Area, Ravine, Rolling |
| Parking Space Total | 8 |
| Structure | Deck |
| View Type | River View |
Building
| Bathroom Total | 2 |
| Bedrooms Above Ground | 3 |
| Bedrooms Total | 3 |
| Amenities | Fireplace(s) |
| Appliances | Water Heater, Dishwasher, Dryer, Hood Fan, Microwave, Refrigerator, Stove, Washer |
| Basement Type | Full |
| Construction Style Attachment | Detached |
| Construction Style Split Level | Sidesplit |
| Cooling Type | Central Air Conditioning |
| Exterior Finish | Stone |
| Foundation Type | Block |
| Type | House |
Land
| Acreage | No |
| Land Amenities | Park |
| Sewer | Septic System |
| Size Depth | 551 Ft ,10 In |
| Size Frontage | 186 Ft ,8 In |
| Size Irregular | 186.68 X 551.91 Ft ; 1 |
| Size Total Text | 186.68 X 551.91 Ft ; 1 |
| Zoning Description | Residential |
Rooms
| Level | Type | Length | Width | Dimensions |
|---|---|---|---|---|
| Lower Level | Bathroom | 1.67 m | 1.93 m | 1.67 m x 1.93 m |
| Lower Level | Family Room | 3.98 m | 5.89 m | 3.98 m x 5.89 m |
| Main Level | Living Room | 6.42 m | 6.45 m | 6.42 m x 6.45 m |
| Main Level | Kitchen | 3.37 m | 3.7 m | 3.37 m x 3.7 m |
| Main Level | Dining Room | 3.65 m | 3.81 m | 3.65 m x 3.81 m |
| Main Level | Primary Bedroom | 3.63 m | 3.65 m | 3.63 m x 3.65 m |
| Main Level | Bedroom | 2.46 m | 3.65 m | 2.46 m x 3.65 m |
| Main Level | Bedroom | 3.35 m | 3.04 m | 3.35 m x 3.04 m |
| Main Level | Bathroom | 1.67 m | 2.56 m | 1.67 m x 2.56 m |
| Main Level | Laundry Room | 2.46 m | 3.65 m | 2.46 m x 3.65 m |
Utilities
| DSL* | Available |
https://www.realtor.ca/real-estate/27104392/834-storyland-road-horton-544-horton-twp-544-horton-twp



