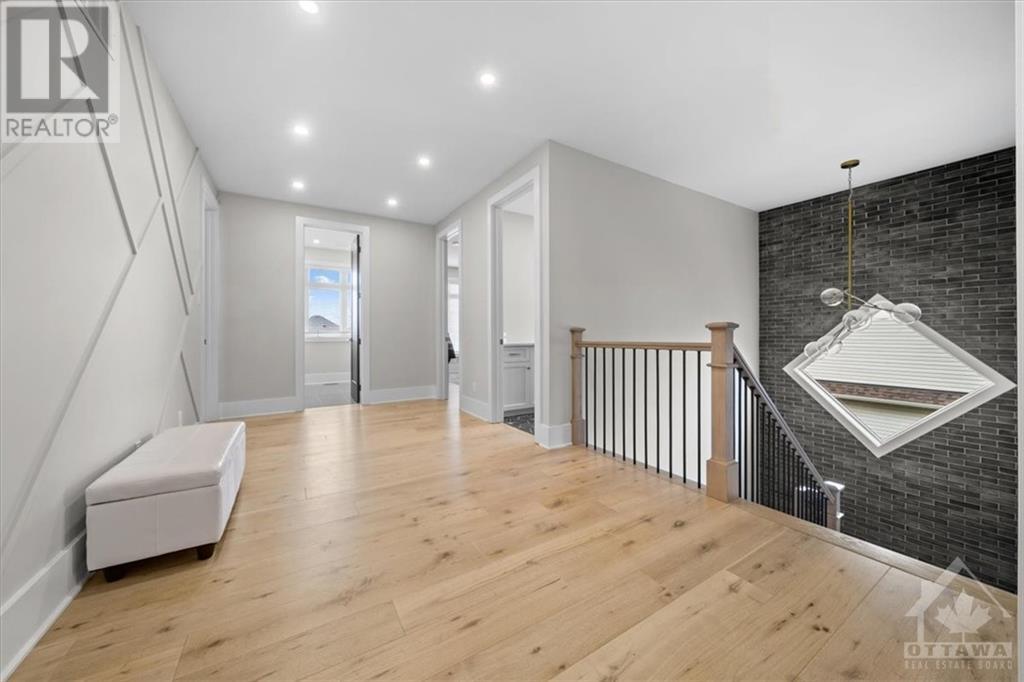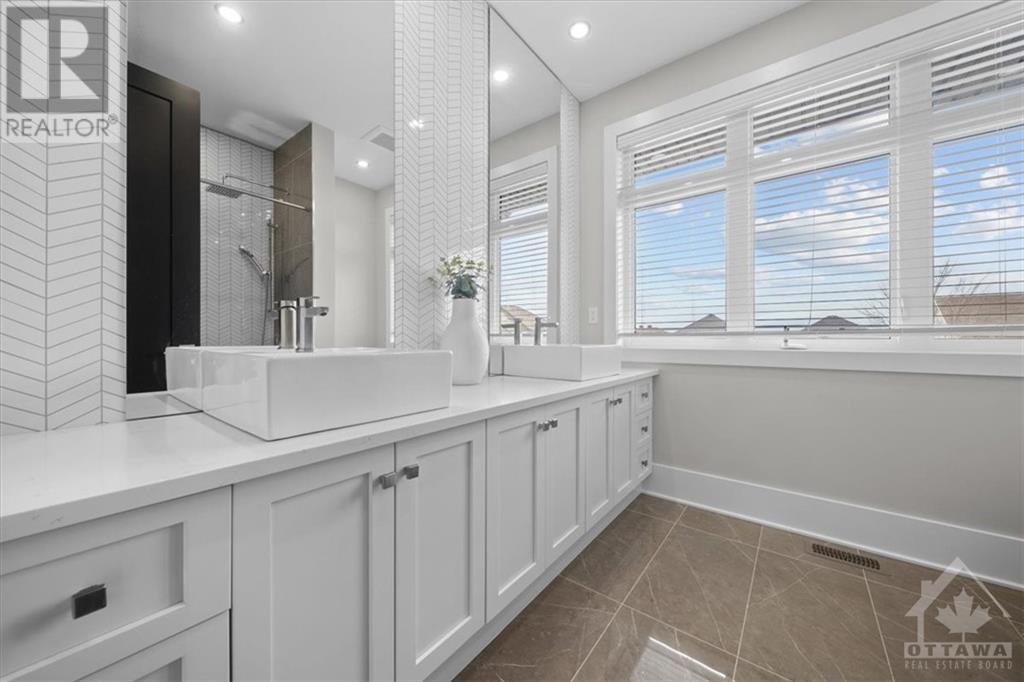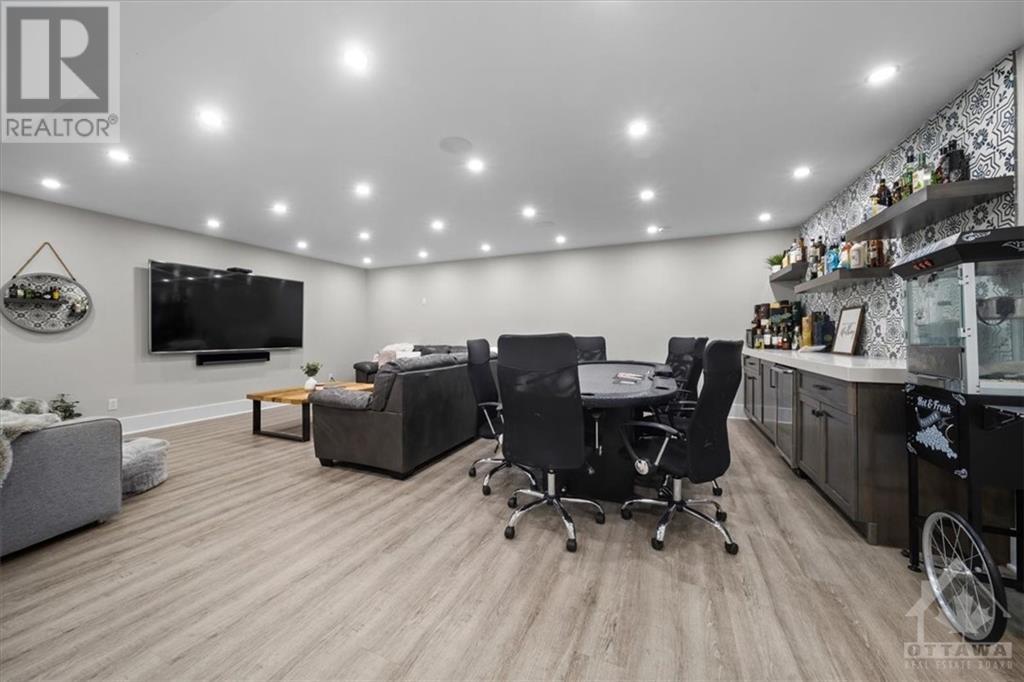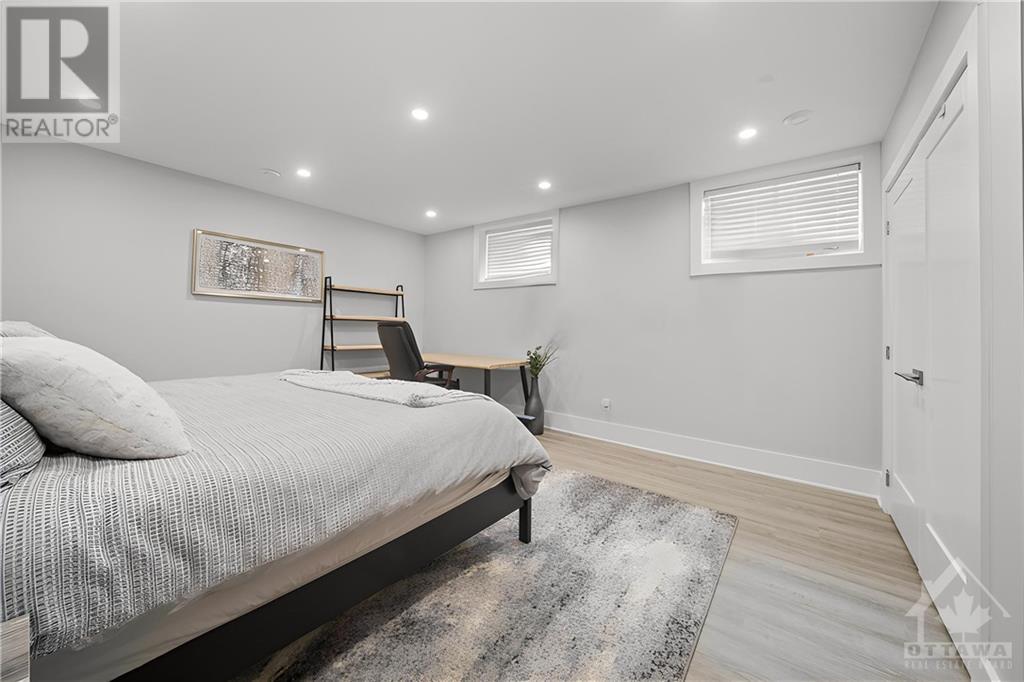838 Rockson Crescent Stittsville - Munster - Richmond (8203 - Stittsville (South)), Ontario K2S 0S6
$1,875,000
Flooring: Tile, f you can believe it, this residence is WAY nicer in person!! Unrivalled luxury that is on every level in this home. Stone & stucco SUROUND! The tiles in the foyer are 3x6 feet..that should set the tone, the ESSENSE of luxury in every room! This perfectly laid out 5 bedroom home offers over 5000 SF of finished space! Entertain like an elite in this kitchen that has EVERY feature u could want & MORE.. chef's appliances, walk in AND butler pantry w glass door AND look at that waterfall countertop! The screened in porch has a fireplace & sellers use year-round! Radiant heat in all baths, porch, lower level & GARAGE! 2 zoned modulation furnace! 10 ft ceilings on the main, 9 ft 2nd level PLUS 8 ft doors. LARGE primary offers an enviable closet w island! The BRIGHT ensuite is NEXT level WOW! FULLY finished lower level! Built in kitchen & so much more in the IMPRESSIVE backyard, intricate workmanship is very apparent! TRULY magnificent home, rarely built in suburbia! 10+, Flooring: Hardwood (id:37464)
Property Details
| MLS® Number | X9518375 |
| Property Type | Single Family |
| Neigbourhood | DEER RUN |
| Community Name | 8203 - Stittsville (South) |
| Amenities Near By | Public Transit, Park |
| Parking Space Total | 6 |
Building
| Bathroom Total | 4 |
| Bedrooms Above Ground | 4 |
| Bedrooms Below Ground | 1 |
| Bedrooms Total | 5 |
| Amenities | Fireplace(s) |
| Appliances | Cooktop, Dishwasher, Dryer, Freezer, Hood Fan, Refrigerator, Stove, Washer, Wine Fridge |
| Basement Development | Finished |
| Basement Type | Full (finished) |
| Construction Style Attachment | Detached |
| Cooling Type | Central Air Conditioning |
| Exterior Finish | Stucco, Stone |
| Fireplace Present | Yes |
| Fireplace Total | 2 |
| Foundation Type | Concrete |
| Heating Fuel | Natural Gas |
| Heating Type | Forced Air |
| Stories Total | 2 |
| Type | House |
| Utility Water | Municipal Water |
Parking
| Attached Garage |
Land
| Acreage | No |
| Fence Type | Fenced Yard |
| Land Amenities | Public Transit, Park |
| Sewer | Sanitary Sewer |
| Size Depth | 104 Ft ,10 In |
| Size Frontage | 52 Ft ,11 In |
| Size Irregular | 52.99 X 104.84 Ft ; 0 |
| Size Total Text | 52.99 X 104.84 Ft ; 0 |
| Zoning Description | Residential |
Rooms
| Level | Type | Length | Width | Dimensions |
|---|---|---|---|---|
| Second Level | Laundry Room | 3.68 m | 1.82 m | 3.68 m x 1.82 m |
| Second Level | Bedroom | 3.68 m | 3.63 m | 3.68 m x 3.63 m |
| Second Level | Bathroom | Measurements not available | ||
| Second Level | Bedroom | 3.7 m | 4.49 m | 3.7 m x 4.49 m |
| Second Level | Bedroom | 3.7 m | 3.63 m | 3.7 m x 3.63 m |
| Second Level | Primary Bedroom | 5.18 m | 6.7 m | 5.18 m x 6.7 m |
| Second Level | Bathroom | 5.48 m | 3.45 m | 5.48 m x 3.45 m |
| Lower Level | Recreational, Games Room | 5.94 m | 6.09 m | 5.94 m x 6.09 m |
| Lower Level | Bedroom | 5.79 m | 5.48 m | 5.79 m x 5.48 m |
| Lower Level | Games Room | Measurements not available | ||
| Lower Level | Bathroom | Measurements not available | ||
| Main Level | Exercise Room | Measurements not available | ||
| Main Level | Foyer | Measurements not available | ||
| Main Level | Sunroom | 4.26 m | 4.26 m | 4.26 m x 4.26 m |
| Main Level | Dining Room | 4.26 m | 3.96 m | 4.26 m x 3.96 m |
| Main Level | Kitchen | 6.09 m | 4.26 m | 6.09 m x 4.26 m |
| Main Level | Dining Room | 6.09 m | 2.43 m | 6.09 m x 2.43 m |
| Main Level | Great Room | 6.09 m | 5.28 m | 6.09 m x 5.28 m |
| Main Level | Mud Room | 2.76 m | 2.71 m | 2.76 m x 2.71 m |
| Main Level | Bathroom | Measurements not available |


































