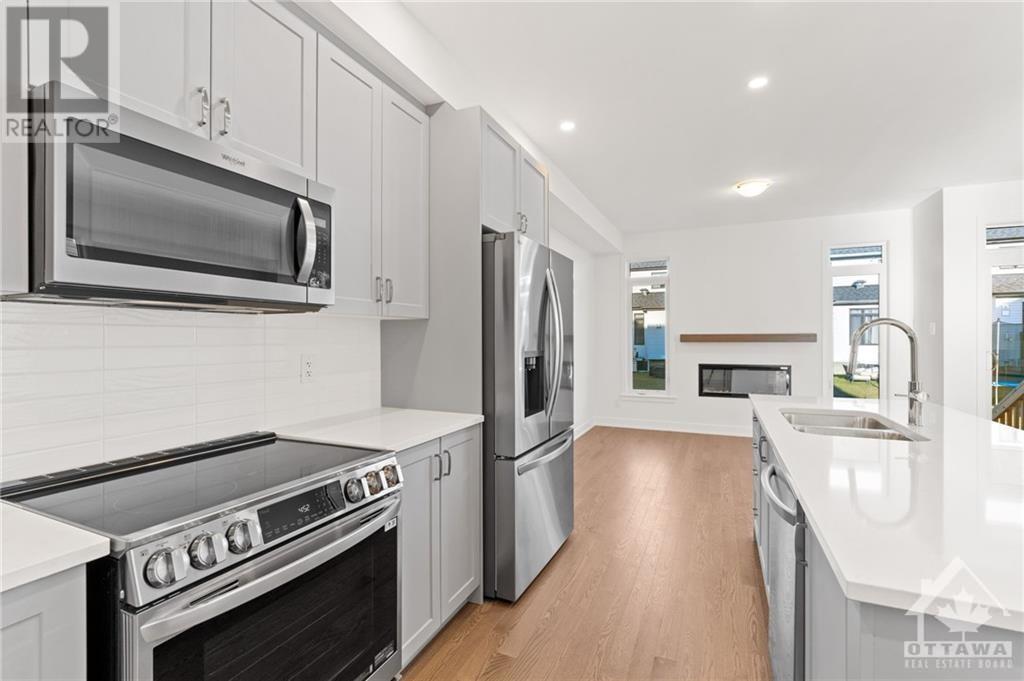845 Mochi Circle Ottawa, Ontario K2J 6Y9
$694,900
Something NEW is always better than something USED!! BRAND NEW 2330SF TOWNHOME: THE LARGEST 3 BED FLOORPLAN AVAILABLE WITH MAIN FLOOR DEN, 2ND FLOOR LAUNDRY, 3 BATHS, FINISHED BASEMENT AND ALL APPLIANCES! Loaded with extras and over $30K IN UPGRADES, this new home offers a welcoming floorplan with room for the whole family. A sun soaked main floor is dressed in upgraded hardwood plus a spacious kitchen with quartz countertops and brand new appliances. A large second floor offers 3 bedrooms and 2 full bathrooms including a primary bedroom with 5 pc ensuite and walkin closet. More great space in the finished basement with massive rec room. Tarion Warranty. (Photos are of similar unit) (id:37464)
Property Details
| MLS® Number | 1417733 |
| Property Type | Single Family |
| Neigbourhood | BARRHAVEN / WATTERS POINTE |
| Amenities Near By | Public Transit, Recreation Nearby, Shopping |
| Features | Automatic Garage Door Opener |
| Parking Space Total | 2 |
Building
| Bathroom Total | 3 |
| Bedrooms Above Ground | 3 |
| Bedrooms Total | 3 |
| Appliances | Refrigerator, Dishwasher, Dryer, Microwave Range Hood Combo, Stove, Washer |
| Basement Development | Finished |
| Basement Type | Full (finished) |
| Constructed Date | 2023 |
| Cooling Type | Central Air Conditioning |
| Exterior Finish | Brick, Siding |
| Fireplace Present | Yes |
| Fireplace Total | 1 |
| Flooring Type | Wall-to-wall Carpet, Hardwood, Ceramic |
| Foundation Type | Poured Concrete |
| Half Bath Total | 1 |
| Heating Fuel | Natural Gas |
| Heating Type | Forced Air |
| Stories Total | 2 |
| Type | Row / Townhouse |
| Utility Water | Municipal Water |
Parking
| Attached Garage | |
| Inside Entry |
Land
| Acreage | No |
| Land Amenities | Public Transit, Recreation Nearby, Shopping |
| Sewer | Municipal Sewage System |
| Size Depth | 88 Ft |
| Size Frontage | 20 Ft |
| Size Irregular | 19.99 Ft X 88 Ft |
| Size Total Text | 19.99 Ft X 88 Ft |
| Zoning Description | Residential |
Rooms
| Level | Type | Length | Width | Dimensions |
|---|---|---|---|---|
| Second Level | Bedroom | 14'4" x 9'9" | ||
| Second Level | Bedroom | 11'10" x 9'3" | ||
| Second Level | Primary Bedroom | 16'6" x 12'8" | ||
| Second Level | Full Bathroom | Measurements not available | ||
| Second Level | 5pc Ensuite Bath | Measurements not available | ||
| Second Level | Other | Measurements not available | ||
| Second Level | Laundry Room | Measurements not available | ||
| Lower Level | Family Room | 30'4" x 11'2" | ||
| Main Level | Dining Room | 10'5" x 10'4" | ||
| Main Level | Great Room | 19'4" x 10'8" | ||
| Main Level | Partial Bathroom | Measurements not available | ||
| Main Level | Foyer | Measurements not available | ||
| Main Level | Kitchen | 9'11" x 8'1" | ||
| Main Level | Den | 9'7" x 7'1" |
https://www.realtor.ca/real-estate/27575433/845-mochi-circle-ottawa-barrhaven-watters-pointe






























