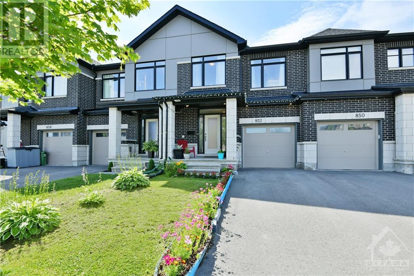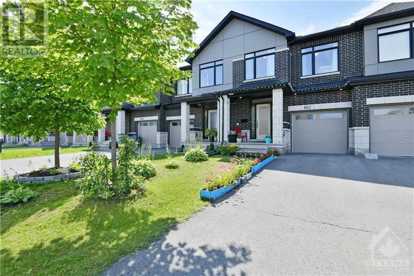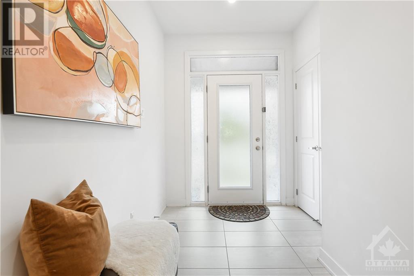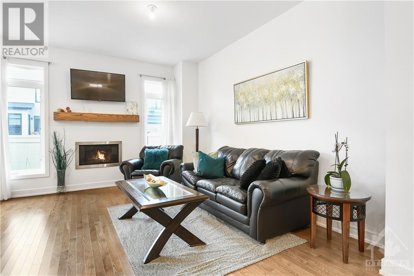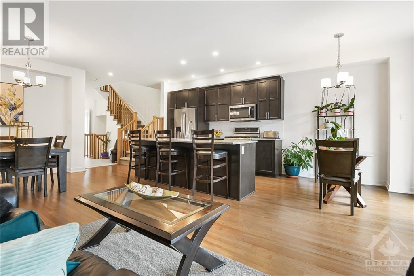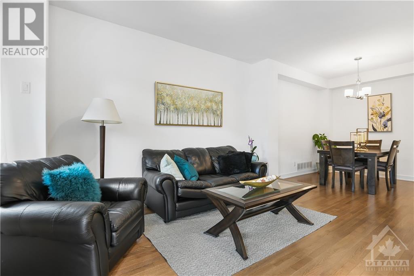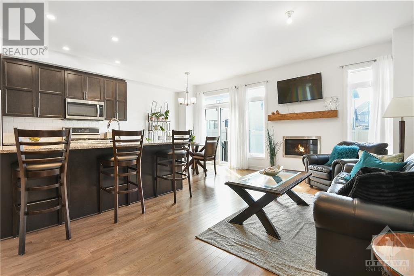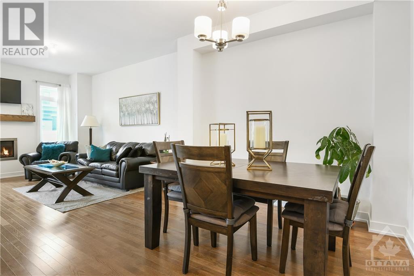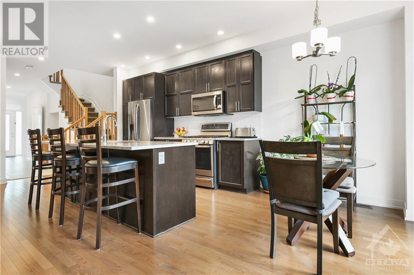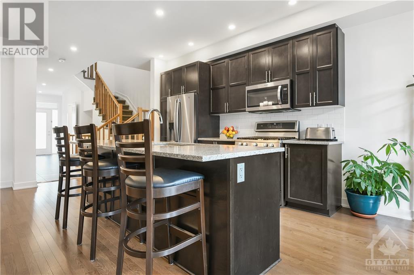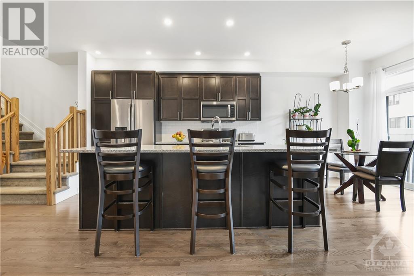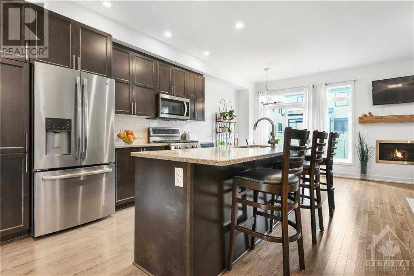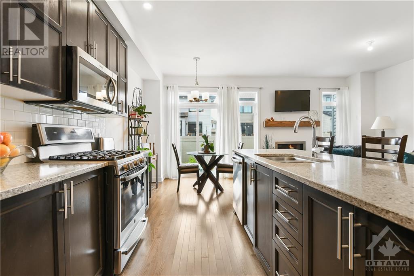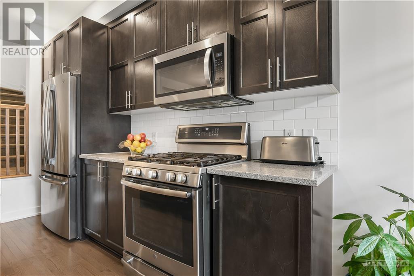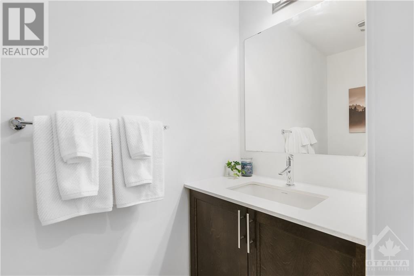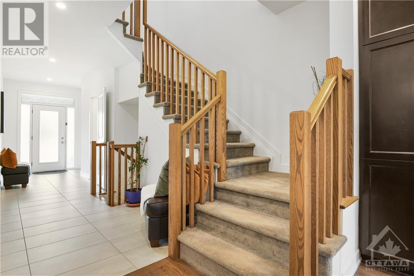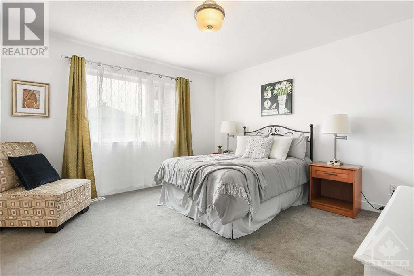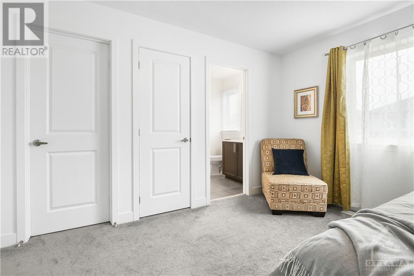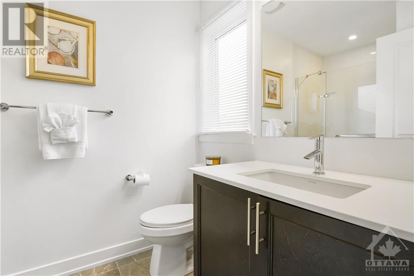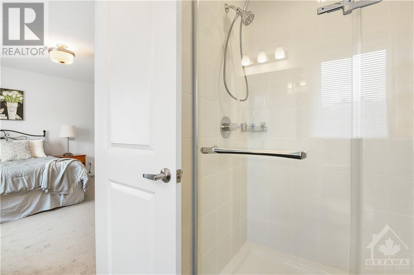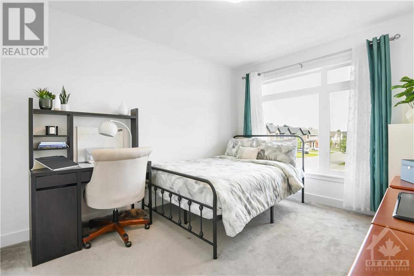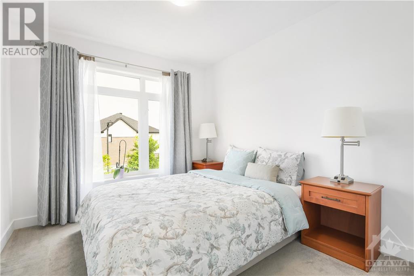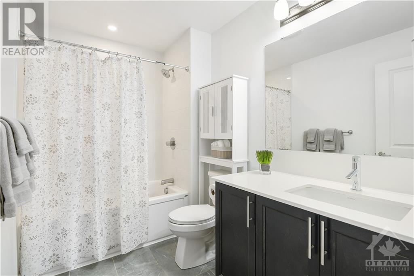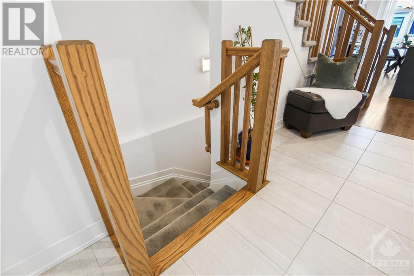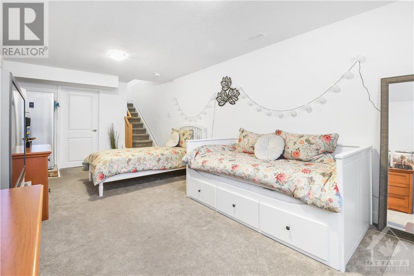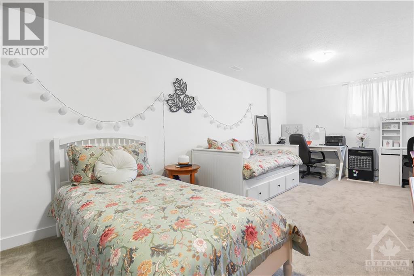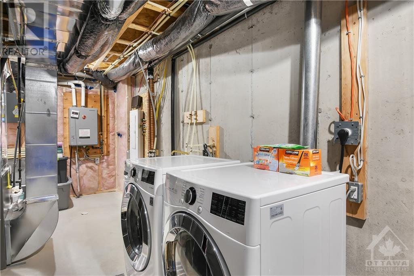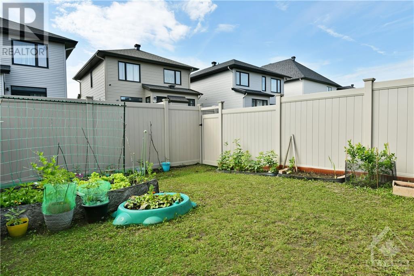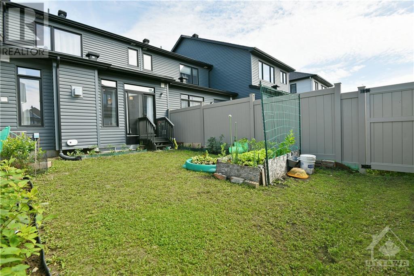852 Clapham Terrace Ottawa, Ontario K2S 2P1
$695,000
Move-in-ready, open concept two story townhome in desirable Westwood farms. Main floor boasts a well-appointed kitchen with a large island open to the living room. Perfect for entertaining. Plenty of room for your dining table plus an eating area with patio doors to your rear yard. The flush-mounted fireplace adds ambiance and warmth to your gatherings. The front entry with sparkling large tiles is bright, roomy for greeting guests, and includes a powder room. On the 2nd level, you find all 3 bedrooms with an abundance of natural light, and the main bath is crisp white. The primary room boasts a walk-in closet, separate linen closet, and a 3-pc en-suite bath with stand-up shower. Lower level features a finished family room, lots of storage, and a laundry area. Neutral tones throughout ready for your art work and personal touches. Conveniently located close to the Trans Canada Trail, parks, schools, transit, shopping and other amenities. 24 hours irrevocable on all offers., Flooring: Hardwood, Flooring: Carpet Wall To Wall (id:37464)
Property Details
| MLS® Number | X9516466 |
| Property Type | Single Family |
| Neigbourhood | Westwood Farms |
| Community Name | 8203 - Stittsville (South) |
| Amenities Near By | Public Transit |
| Parking Space Total | 3 |
Building
| Bathroom Total | 3 |
| Bedrooms Above Ground | 3 |
| Bedrooms Total | 3 |
| Appliances | Dishwasher, Dryer, Hood Fan, Microwave, Refrigerator, Stove, Washer |
| Basement Development | Partially Finished |
| Basement Type | Full (partially Finished) |
| Construction Style Attachment | Attached |
| Cooling Type | Central Air Conditioning |
| Exterior Finish | Concrete |
| Foundation Type | Concrete |
| Heating Fuel | Natural Gas |
| Heating Type | Forced Air |
| Stories Total | 2 |
| Type | Row / Townhouse |
| Utility Water | Municipal Water |
Land
| Acreage | No |
| Land Amenities | Public Transit |
| Sewer | Sanitary Sewer |
| Size Depth | 98 Ft ,5 In |
| Size Frontage | 20 Ft |
| Size Irregular | 20.01 X 98.43 Ft ; 0 |
| Size Total Text | 20.01 X 98.43 Ft ; 0 |
| Zoning Description | Residential |
Rooms
| Level | Type | Length | Width | Dimensions |
|---|---|---|---|---|
| Second Level | Primary Bedroom | 3.98 m | 3.91 m | 3.98 m x 3.91 m |
| Second Level | Bedroom | 3.65 m | 2.94 m | 3.65 m x 2.94 m |
| Second Level | Bedroom | 3.47 m | 2.79 m | 3.47 m x 2.79 m |
| Second Level | Bathroom | 2.59 m | 1.8 m | 2.59 m x 1.8 m |
| Second Level | Bathroom | 2.79 m | 1.77 m | 2.79 m x 1.77 m |
| Lower Level | Family Room | 3.32 m | 7.01 m | 3.32 m x 7.01 m |
| Lower Level | Laundry Room | 2.31 m | 7.01 m | 2.31 m x 7.01 m |
| Main Level | Living Room | 3.63 m | 4.24 m | 3.63 m x 4.24 m |
| Main Level | Dining Room | 3.04 m | 2.92 m | 3.04 m x 2.92 m |
| Main Level | Kitchen | 3.02 m | 3.63 m | 3.02 m x 3.63 m |
| Main Level | Bathroom | 2.2 m | 1.01 m | 2.2 m x 1.01 m |
Utilities
| DSL* | Available |
https://www.realtor.ca/real-estate/27130710/852-clapham-terrace-ottawa-8203-stittsville-south

