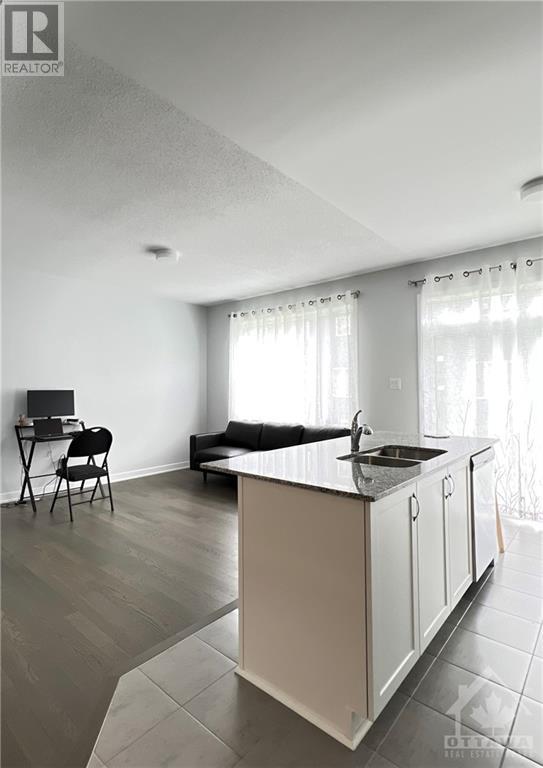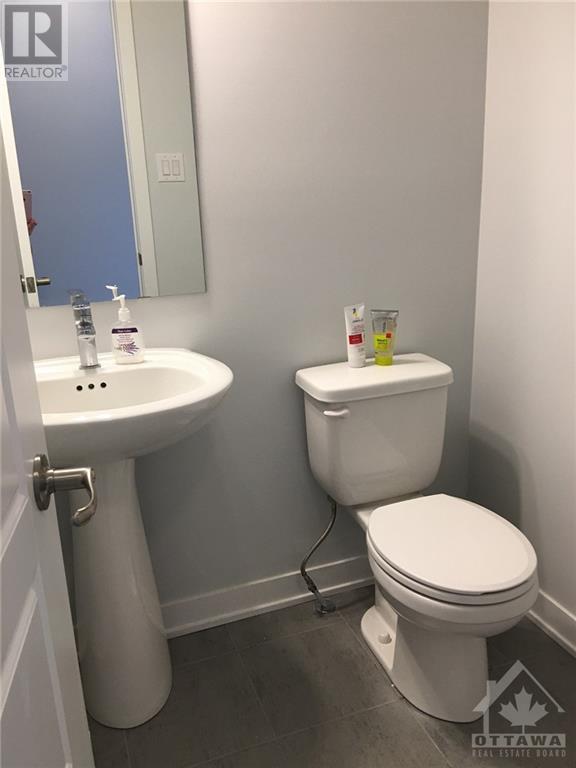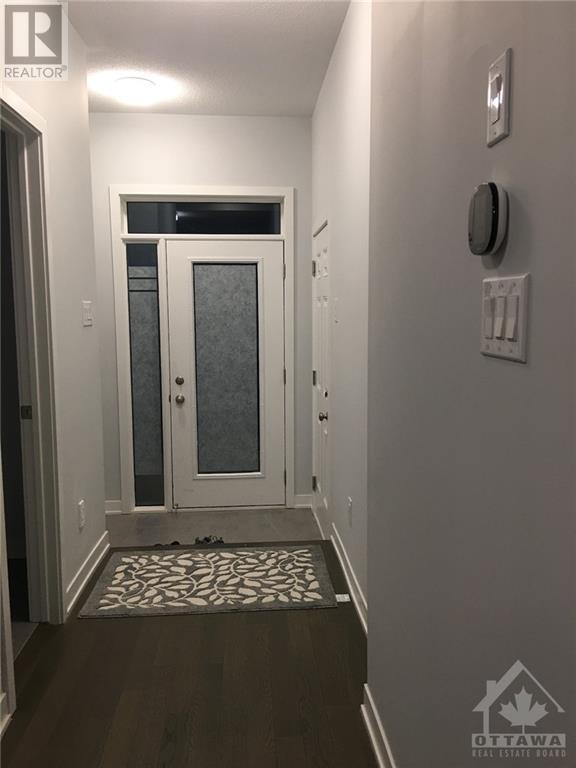86 Kindred Row Ottawa, Ontario K2S 3A2
$2,600 Monthly
Welcome home to this beautiful two story townhouse in Kanata/Stittsville. This modern and bright house contains three levels of living space (including finished basement). The first level has a spacious open concept great room, kitchen, and dining room along with patio access to backyard. Featuring hardwood and tile flooring on this level, the kitchen also includes all stainless steel appliances, upgraded granite countertop and a breakfast bar. The secondary level features 3 bedrooms including a main bath and master ensuite. The finished rec room in the basement is a great area for family activities. All window treatments in the pictures are included. Also includes washer, dryer, heat pump for cooling and heating, and automatic garage door opener. Conveniently located close to 417 Highway, near schools, shopping plazas, Costco, Tanger Outlets, CTC and Bell Sensplex. (id:37464)
Property Details
| MLS® Number | 1416319 |
| Property Type | Single Family |
| Neigbourhood | Stittsville |
| Amenities Near By | Golf Nearby, Recreation Nearby, Shopping |
| Features | Automatic Garage Door Opener |
| Parking Space Total | 2 |
Building
| Bathroom Total | 3 |
| Bedrooms Above Ground | 3 |
| Bedrooms Total | 3 |
| Amenities | Laundry - In Suite |
| Appliances | Refrigerator, Dishwasher, Dryer, Hood Fan, Stove, Washer, Blinds |
| Basement Development | Finished |
| Basement Type | Full (finished) |
| Constructed Date | 2023 |
| Cooling Type | Heat Pump |
| Exterior Finish | Brick, Vinyl |
| Fireplace Present | Yes |
| Fireplace Total | 1 |
| Flooring Type | Wall-to-wall Carpet, Hardwood, Tile |
| Half Bath Total | 1 |
| Heating Fuel | Natural Gas |
| Heating Type | Forced Air, Heat Pump |
| Stories Total | 2 |
| Type | Row / Townhouse |
| Utility Water | Municipal Water |
Parking
| Attached Garage |
Land
| Acreage | No |
| Land Amenities | Golf Nearby, Recreation Nearby, Shopping |
| Sewer | Municipal Sewage System |
| Size Irregular | * Ft X * Ft |
| Size Total Text | * Ft X * Ft |
| Zoning Description | Res |
Rooms
| Level | Type | Length | Width | Dimensions |
|---|---|---|---|---|
| Second Level | Primary Bedroom | 12'0" x 14'1" | ||
| Second Level | Bedroom | 9'0" x 15'3" | ||
| Second Level | Bedroom | 11'2" x 10'0" | ||
| Second Level | 3pc Ensuite Bath | Measurements not available | ||
| Second Level | 3pc Bathroom | Measurements not available | ||
| Basement | Recreation Room | 14'8" x 13'7" | ||
| Basement | Laundry Room | Measurements not available | ||
| Main Level | Dining Room | 10'2" x 11'0" | ||
| Main Level | Great Room | 11'6" x 14'0" | ||
| Main Level | Kitchen | 9'0" x 14'0" | ||
| Main Level | Partial Bathroom | Measurements not available |
https://www.realtor.ca/real-estate/27537230/86-kindred-row-ottawa-stittsville




























