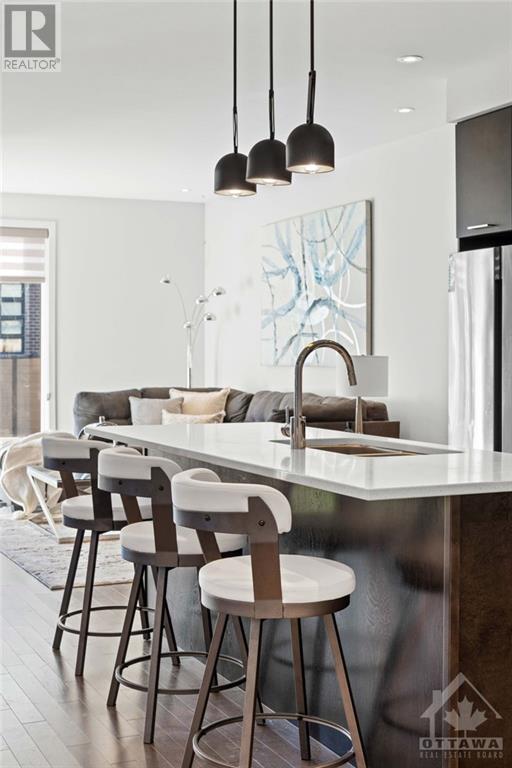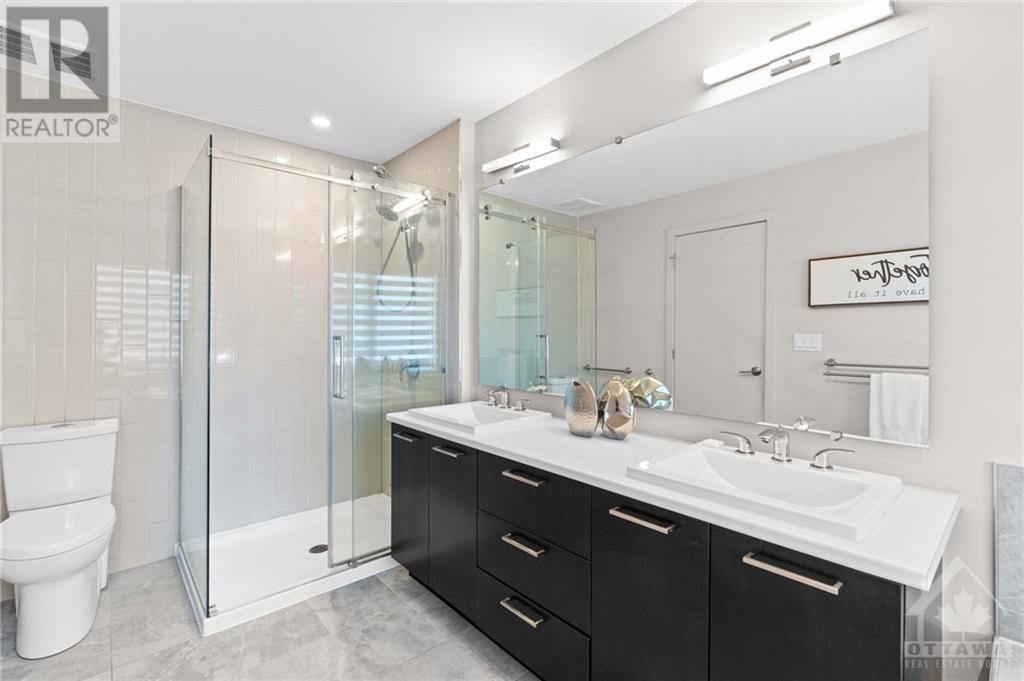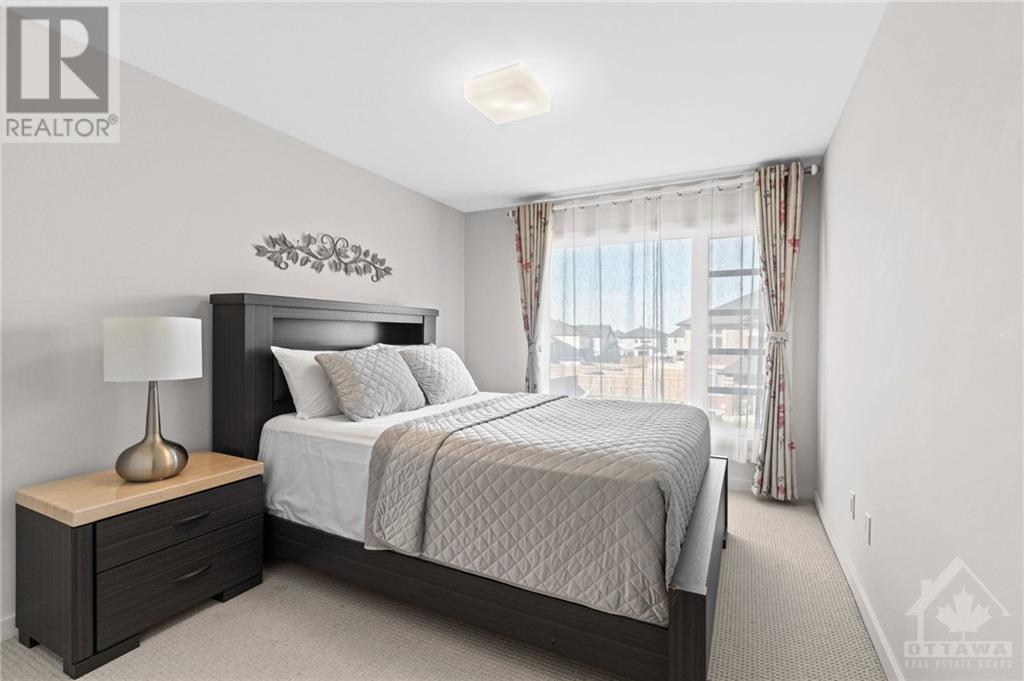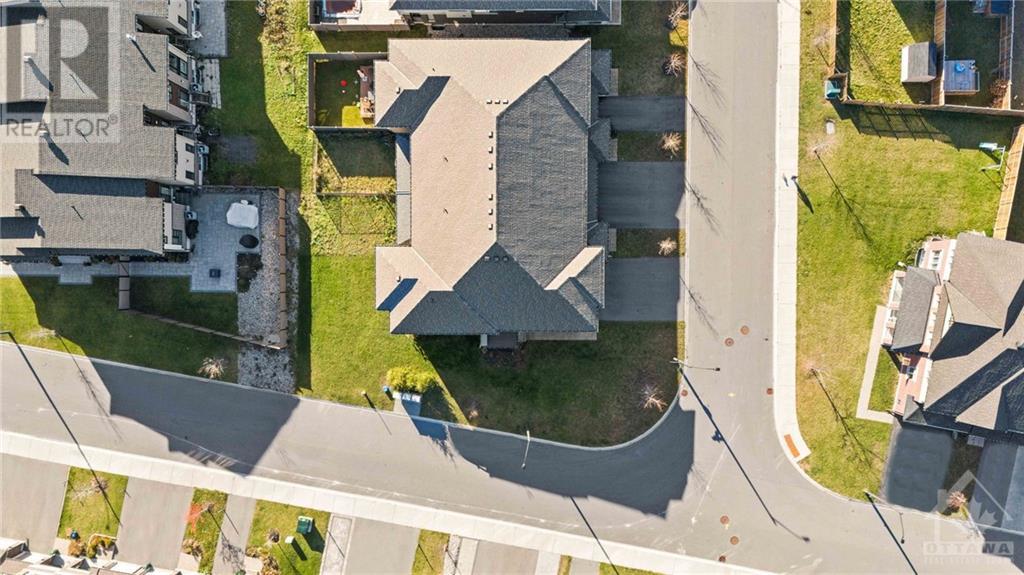870 Quartet Avenue Blossom Park - Airport And Area (2602 - Riverside South/gloucester Glen), Ontario K1X 0C6
$817,800
Flooring: Hardwood, This model, ""The Healey"", is one of HN Homes' best models. An end unit featuring a double garage and 2523 square feet of total living space. Within, there are 4 bedrooms, 3 1/2 baths, a beautiful, sun-filled open concept layout on the main floor with south facing living and dinning rooms. In detail, there is a stunning natural gas fireplace with expansive hardwood flooring below creating a warm and inviting 9' ceiling atmosphere on the main level. Furthermore, the kitchen is a chef's delight, boasting upgraded quartz countertops, stainless steel appliances and a spacious pantry. Model blinds and designer lighting throughout. Upstairs, the primary bedroom has a raised ceiling, large walk-in closet & ensuite. Second bedroom, also an ensuite and a laundry room with sink on this floor for easy access. Finally, the finished basement ( over 500 Sqft w/ pot lighting ) makes for a warm and comfortable entrainment area. The home is located next to a quiet back street with a green forest., Flooring: Mixed, Flooring: Carpet Wall To Wall (id:37464)
Property Details
| MLS® Number | X10429757 |
| Property Type | Single Family |
| Neigbourhood | Riverside South |
| Community Name | 2602 - Riverside South/Gloucester Glen |
| Amenities Near By | Public Transit, Park |
| Community Features | School Bus |
| Parking Space Total | 4 |
Building
| Bathroom Total | 4 |
| Bedrooms Above Ground | 4 |
| Bedrooms Total | 4 |
| Amenities | Fireplace(s) |
| Appliances | Cooktop, Dishwasher, Dryer, Hood Fan, Refrigerator, Stove, Washer |
| Basement Development | Finished |
| Basement Type | Full (finished) |
| Construction Style Attachment | Attached |
| Cooling Type | Central Air Conditioning, Air Exchanger |
| Exterior Finish | Brick |
| Fireplace Present | Yes |
| Fireplace Total | 1 |
| Foundation Type | Concrete |
| Heating Fuel | Natural Gas |
| Heating Type | Forced Air |
| Stories Total | 2 |
| Type | Row / Townhouse |
| Utility Water | Municipal Water |
Parking
| Attached Garage |
Land
| Acreage | No |
| Land Amenities | Public Transit, Park |
| Sewer | Sanitary Sewer |
| Size Depth | 108 Ft ,8 In |
| Size Frontage | 47 Ft ,9 In |
| Size Irregular | 47.77 X 108.74 Ft ; 1 |
| Size Total Text | 47.77 X 108.74 Ft ; 1 |
| Zoning Description | Residential |
Rooms
| Level | Type | Length | Width | Dimensions |
|---|---|---|---|---|
| Second Level | Bathroom | Measurements not available | ||
| Second Level | Bathroom | Measurements not available | ||
| Second Level | Primary Bedroom | 3.88 m | 5 m | 3.88 m x 5 m |
| Second Level | Bedroom | 3.91 m | 3.04 m | 3.91 m x 3.04 m |
| Second Level | Bedroom | 2.74 m | 3.25 m | 2.74 m x 3.25 m |
| Second Level | Bedroom | 3.02 m | 2.69 m | 3.02 m x 2.69 m |
| Second Level | Bathroom | Measurements not available | ||
| Lower Level | Family Room | 7.03 m | 5.86 m | 7.03 m x 5.86 m |
| Main Level | Living Room | 5.15 m | 3.93 m | 5.15 m x 3.93 m |
| Main Level | Dining Room | 3.42 m | 4.77 m | 3.42 m x 4.77 m |
| Main Level | Kitchen | 3.02 m | 4.21 m | 3.02 m x 4.21 m |
| Main Level | Pantry | Measurements not available |


































