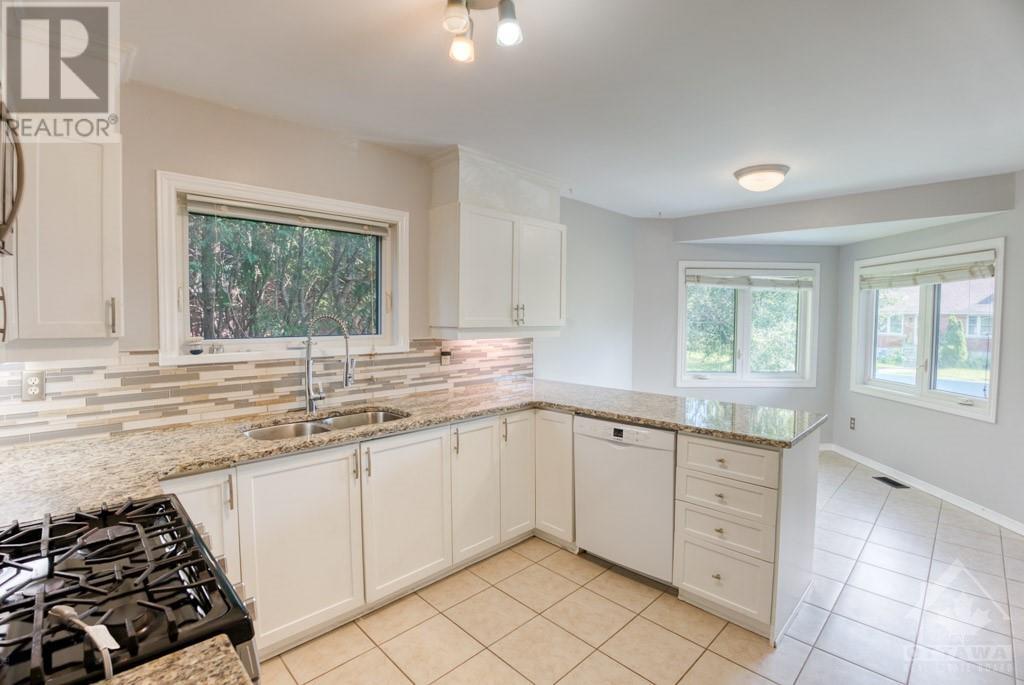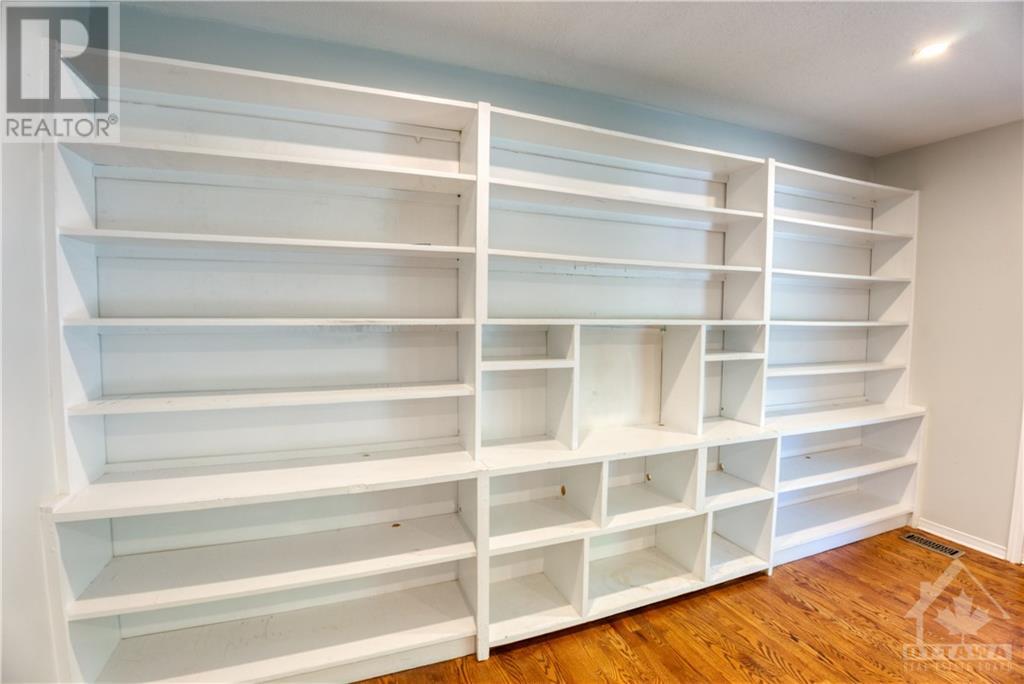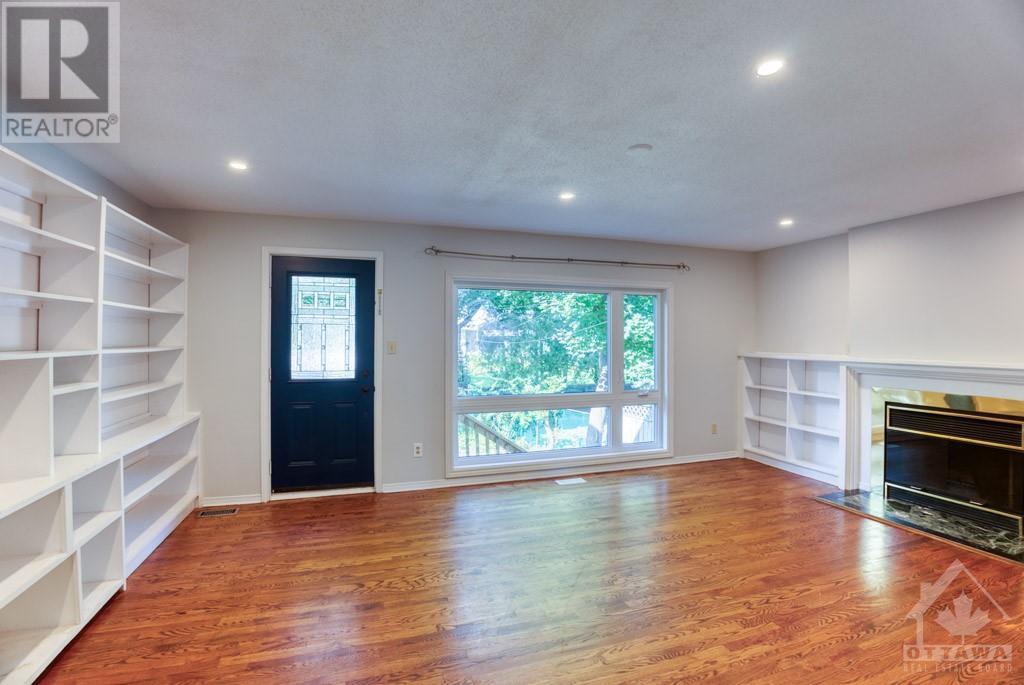880 Riddell Avenue N Mckellar Heights - Glabar Park And Area (5201 - Mckellar Heights/glabar Park), Ontario K2A 2V9
$835,000
Flooring: Hardwood, Spacious three bedroom semi-detached home with four bathrooms in Glabar Park with nearby parks, schools, services and amenities. This bright family home features a large kitchen with a separate eat in area, hardwood floors in the expansive living and dining rooms, second floor laundry facilities and more! The lower level highlights a finished recreation room and a 3 piece bathroom with storage facilities. Recent updates include a new living room picture window, a new hi-efficiency gas furnace 2019 and updated roof shingles in 2018. Survey on file. 24 hour irrevocable is required on all offers. No showings nor offers after 5:00 pm on Fridays and no showings nor offers on Saturdays. Some photos are virtually staged. All appliances are in as is condition. Immediate possession. Family favoured!, Flooring: Other (See Remarks) (id:37464)
Property Details
| MLS® Number | X9518232 |
| Property Type | Single Family |
| Neigbourhood | Glabar Park / Mckellar Heights |
| Community Name | 5201 - McKellar Heights/Glabar Park |
| Amenities Near By | Public Transit, Park |
| Parking Space Total | 4 |
| Structure | Deck |
Building
| Bathroom Total | 4 |
| Bedrooms Above Ground | 3 |
| Bedrooms Total | 3 |
| Amenities | Fireplace(s) |
| Appliances | Dishwasher, Microwave, Refrigerator, Stove |
| Basement Development | Finished |
| Basement Type | Full (finished) |
| Construction Style Attachment | Semi-detached |
| Cooling Type | Central Air Conditioning |
| Exterior Finish | Brick |
| Fireplace Present | Yes |
| Fireplace Total | 1 |
| Foundation Type | Concrete |
| Heating Fuel | Natural Gas |
| Heating Type | Forced Air |
| Stories Total | 2 |
| Type | House |
| Utility Water | Municipal Water |
Parking
| Inside Entry |
Land
| Acreage | No |
| Fence Type | Fenced Yard |
| Land Amenities | Public Transit, Park |
| Sewer | Sanitary Sewer |
| Size Depth | 127 Ft ,10 In |
| Size Frontage | 39 Ft ,3 In |
| Size Irregular | 39.25 X 127.87 Ft ; 1 |
| Size Total Text | 39.25 X 127.87 Ft ; 1 |
| Zoning Description | Residential |
Rooms
| Level | Type | Length | Width | Dimensions |
|---|---|---|---|---|
| Second Level | Bedroom | 3.65 m | 4.26 m | 3.65 m x 4.26 m |
| Second Level | Bathroom | Measurements not available | ||
| Second Level | Laundry Room | Measurements not available | ||
| Second Level | Primary Bedroom | 4.97 m | 5.13 m | 4.97 m x 5.13 m |
| Second Level | Bathroom | Measurements not available | ||
| Second Level | Bedroom | 4.08 m | 4.49 m | 4.08 m x 4.49 m |
| Lower Level | Recreational, Games Room | 5.86 m | 4.21 m | 5.86 m x 4.21 m |
| Lower Level | Bathroom | Measurements not available | ||
| Lower Level | Other | Measurements not available | ||
| Lower Level | Utility Room | Measurements not available | ||
| Main Level | Foyer | 2.38 m | 2.2 m | 2.38 m x 2.2 m |
| Main Level | Kitchen | 3.65 m | 4.11 m | 3.65 m x 4.11 m |
| Main Level | Dining Room | 3.65 m | 2.66 m | 3.65 m x 2.66 m |
| Main Level | Living Room | 6.09 m | 4.26 m | 6.09 m x 4.26 m |
| Main Level | Dining Room | 4.59 m | 4.39 m | 4.59 m x 4.39 m |
| Main Level | Bathroom | Measurements not available |































