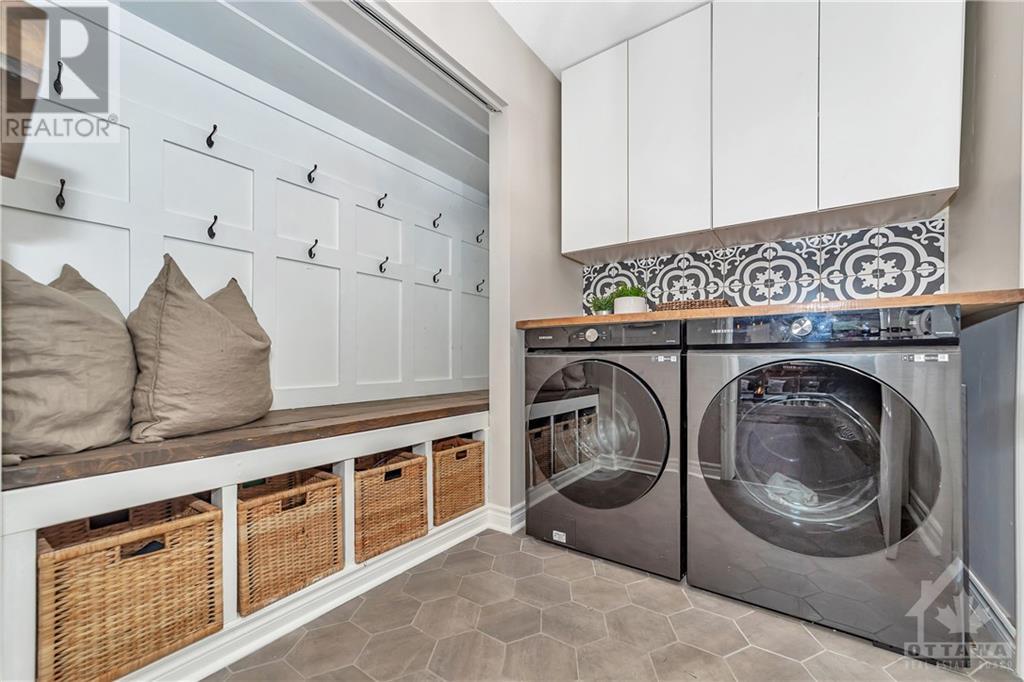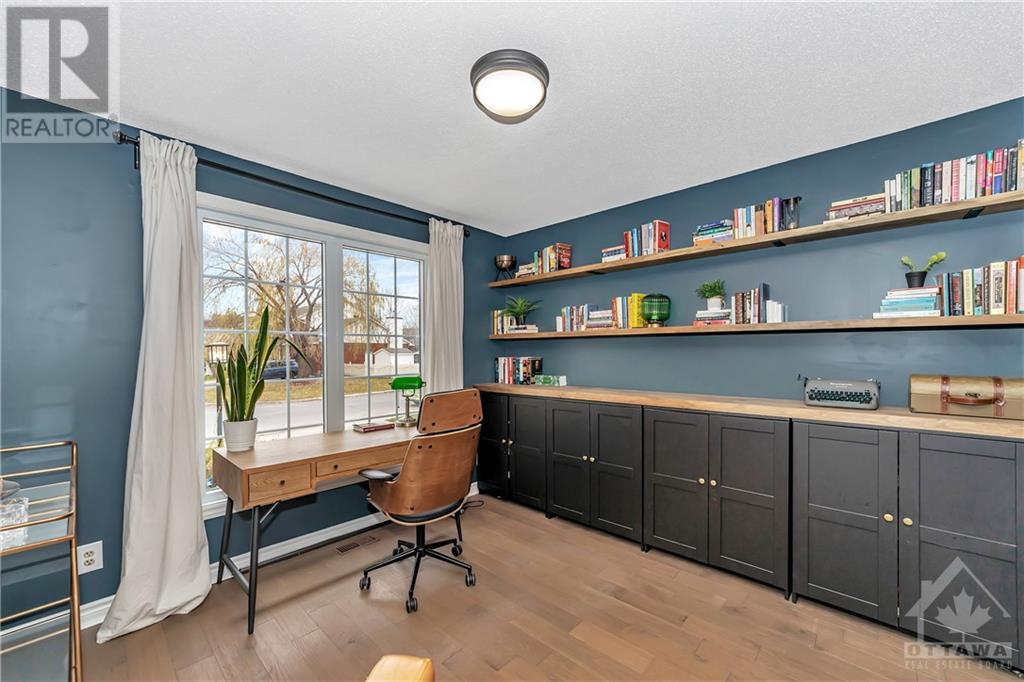9 Delamere Drive Stittsville - Munster - Richmond (8202 - Stittsville (Central)), Ontario K2S 1G7
$1,185,000
Flooring: Tile, Located in sought-after Crossing Bridge Estates, this beautifully updated home offers casual elegance & a spectacular layout, straight out of a designer magazine! The stunning kitchen features solid oak cabinetry, quartz countertops & backsplash, hidden drawers, custom floating shelves, & an upgraded Venetian plaster hood fan. Interior upgrades include luxurious primary & secondary bathrooms, white oak plank flooring throughout, & a finished basement with pot lights. A stunning staircase leads to the second floor. Custom-built shelving enhances the office and flex spaces. Exterior highlights include an interlock driveway & walkways, a new roof with 50-year shingles, new windows, and a fully landscaped, fully fenced property with lush gardens. The backyard features an outdoor kitchen with a wood-burning fireplace and gas BBQ. Located near amazing parks and top-rated schools, this move-in-ready home requires no work—just move in and enjoy! 24 hrs irrevocable on all offers requested., Flooring: Hardwood, Flooring: Laminate (id:37464)
Property Details
| MLS® Number | X10454161 |
| Property Type | Single Family |
| Neigbourhood | Crossing Bridge Estates |
| Community Name | 8202 - Stittsville (Central) |
| Amenities Near By | Public Transit, Park |
| Parking Space Total | 6 |
| Structure | Deck |
Building
| Bathroom Total | 3 |
| Bedrooms Above Ground | 4 |
| Bedrooms Total | 4 |
| Amenities | Fireplace(s) |
| Appliances | Dishwasher, Dryer, Hood Fan, Refrigerator, Stove, Washer |
| Basement Development | Partially Finished |
| Basement Type | Full (partially Finished) |
| Construction Style Attachment | Detached |
| Cooling Type | Central Air Conditioning, Air Exchanger |
| Exterior Finish | Brick |
| Fireplace Present | Yes |
| Fireplace Total | 1 |
| Foundation Type | Concrete |
| Heating Fuel | Natural Gas |
| Heating Type | Forced Air |
| Stories Total | 2 |
| Type | House |
| Utility Water | Municipal Water |
Parking
| Attached Garage |
Land
| Acreage | No |
| Fence Type | Fenced Yard |
| Land Amenities | Public Transit, Park |
| Sewer | Sanitary Sewer |
| Size Depth | 107 Ft ,5 In |
| Size Frontage | 60 Ft ,4 In |
| Size Irregular | 60.37 X 107.48 Ft ; 1 |
| Size Total Text | 60.37 X 107.48 Ft ; 1 |
| Zoning Description | Residential |
Rooms
| Level | Type | Length | Width | Dimensions |
|---|---|---|---|---|
| Second Level | Other | 1.93 m | 1.44 m | 1.93 m x 1.44 m |
| Second Level | Bathroom | 3.96 m | 2.76 m | 3.96 m x 2.76 m |
| Second Level | Bedroom | 3.91 m | 3.35 m | 3.91 m x 3.35 m |
| Second Level | Other | 1.27 m | 1.49 m | 1.27 m x 1.49 m |
| Second Level | Bedroom | 3.35 m | 3.93 m | 3.35 m x 3.93 m |
| Second Level | Other | 1.27 m | 1.49 m | 1.27 m x 1.49 m |
| Second Level | Bedroom | 3.7 m | 2.92 m | 3.7 m x 2.92 m |
| Second Level | Bathroom | 2.76 m | 2.23 m | 2.76 m x 2.23 m |
| Second Level | Primary Bedroom | 5.15 m | 3.37 m | 5.15 m x 3.37 m |
| Lower Level | Recreational, Games Room | 6.17 m | 5.58 m | 6.17 m x 5.58 m |
| Lower Level | Other | 14.85 m | 3.55 m | 14.85 m x 3.55 m |
| Lower Level | Utility Room | 6.04 m | 3.35 m | 6.04 m x 3.35 m |
| Main Level | Laundry Room | 2.31 m | 2.41 m | 2.31 m x 2.41 m |
| Main Level | Foyer | 2.2 m | 2.38 m | 2.2 m x 2.38 m |
| Main Level | Other | 5.38 m | 6.01 m | 5.38 m x 6.01 m |
| Main Level | Other | 8 m | 6.04 m | 8 m x 6.04 m |
| Main Level | Bathroom | 0.91 m | 2.08 m | 0.91 m x 2.08 m |
| Main Level | Living Room | 3.6 m | 5.33 m | 3.6 m x 5.33 m |
| Main Level | Dining Room | 3.3 m | 4.26 m | 3.3 m x 4.26 m |
| Main Level | Kitchen | 3.83 m | 3.58 m | 3.83 m x 3.58 m |
| Main Level | Dining Room | 2.38 m | 3.68 m | 2.38 m x 3.68 m |
| Main Level | Family Room | 5.18 m | 3.3 m | 5.18 m x 3.3 m |
| Main Level | Den | 3.35 m | 3.25 m | 3.35 m x 3.25 m |


































