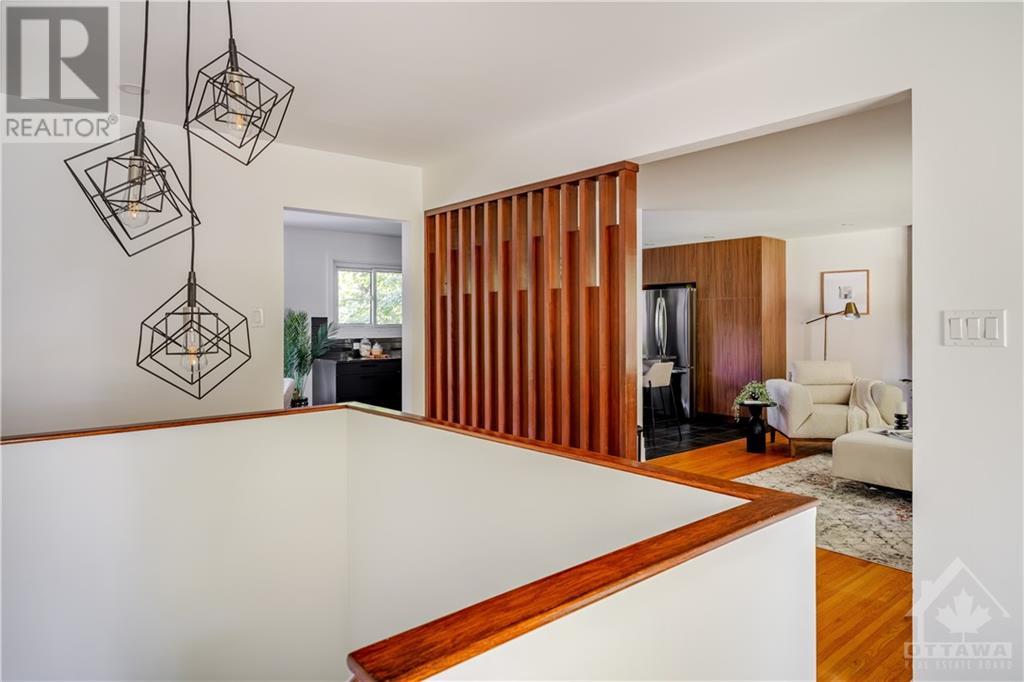9 Kingsford Crescent Kanata (9001 - Kanata - Beaverbrook), Ontario K2K 1T2
$899,900
FULLY RENOVATED Contemporary Bungalow in the Heart of Beaverbrook. Stunning 3 Bedroom, 2.5 Bathroom, Move-In Ready and situation on a CORNER LOT! Hardwood throughout the Main Floor, Huge Windows, Modern Bright open concept Living Space with Beautiful Wood Accent Wall & Wood burning Fireplace. New Kitchen feat. QUARTZ Counters, Stylish Soft Close Cabinetry, Black Sink, Backsplash & 3 New S/S Appliances. Tiled floor into Formal Dining area with XL Patio doors to the Backyard Pad. Primary Bedroom includes W.I.C with organizers & 3pc. Ensuite Oasis with Custom Shower! Two additional Spacious Bedrooms & New Full Bathroom! Tons of Pot Lights & Modern Fixtures throughout Home! FULLY FINISHED Basement features Plush Carpets, 2pc. Bathroom, HUGE Rec Room & 2 Dens. Beautiful Curb appeal with Interlock Walkway, Landscaped & Private! In a Distinguished neighbourhood with Mature Trees, easy Highway access, Kanata Tech Park, Shopping, Parks, Schools & more! A MUST SEE!, Flooring: Tile, Flooring: Hardwood, Flooring: Carpet Wall To Wall (id:37464)
Property Details
| MLS® Number | X10442386 |
| Property Type | Single Family |
| Neigbourhood | Beaverbrook |
| Community Name | 9001 - Kanata - Beaverbrook |
| Amenities Near By | Park |
| Features | Wooded Area |
| Parking Space Total | 4 |
Building
| Bathroom Total | 3 |
| Bedrooms Above Ground | 3 |
| Bedrooms Total | 3 |
| Amenities | Fireplace(s) |
| Appliances | Dishwasher, Dryer, Hood Fan, Refrigerator, Stove, Washer |
| Architectural Style | Bungalow |
| Basement Development | Finished |
| Basement Type | Full (finished) |
| Construction Style Attachment | Detached |
| Cooling Type | Central Air Conditioning |
| Exterior Finish | Brick |
| Fireplace Present | Yes |
| Fireplace Total | 1 |
| Foundation Type | Concrete |
| Heating Fuel | Natural Gas |
| Heating Type | Forced Air |
| Stories Total | 1 |
| Type | House |
| Utility Water | Municipal Water |
Parking
| Attached Garage |
Land
| Acreage | No |
| Land Amenities | Park |
| Sewer | Sanitary Sewer |
| Size Depth | 74 Ft ,11 In |
| Size Frontage | 147 Ft |
| Size Irregular | 147.02 X 74.92 Ft ; 1 |
| Size Total Text | 147.02 X 74.92 Ft ; 1 |
| Zoning Description | Residential |
Rooms
| Level | Type | Length | Width | Dimensions |
|---|---|---|---|---|
| Basement | Family Room | 7.82 m | 3.98 m | 7.82 m x 3.98 m |
| Basement | Den | 3.27 m | 2.79 m | 3.27 m x 2.79 m |
| Basement | Den | 3.27 m | 3.2 m | 3.27 m x 3.2 m |
| Basement | Bathroom | Measurements not available | ||
| Basement | Other | Measurements not available | ||
| Main Level | Foyer | Measurements not available | ||
| Main Level | Living Room | 5.56 m | 4.36 m | 5.56 m x 4.36 m |
| Main Level | Kitchen | 4.95 m | 3.12 m | 4.95 m x 3.12 m |
| Main Level | Dining Room | 3.14 m | 3.12 m | 3.14 m x 3.12 m |
| Main Level | Primary Bedroom | 6.37 m | 3.12 m | 6.37 m x 3.12 m |
| Main Level | Bathroom | Measurements not available | ||
| Main Level | Bedroom | 3.3 m | 2.71 m | 3.3 m x 2.71 m |
| Main Level | Bathroom | Measurements not available | ||
| Main Level | Bedroom | 4.77 m | 3.3 m | 4.77 m x 3.3 m |


































