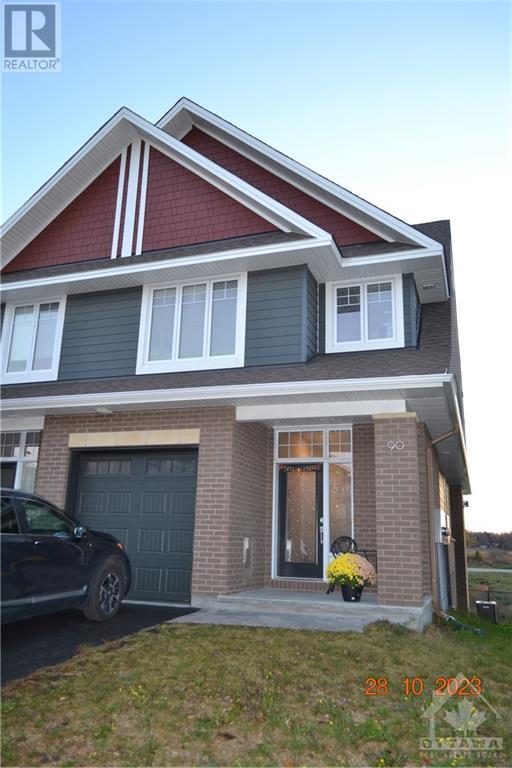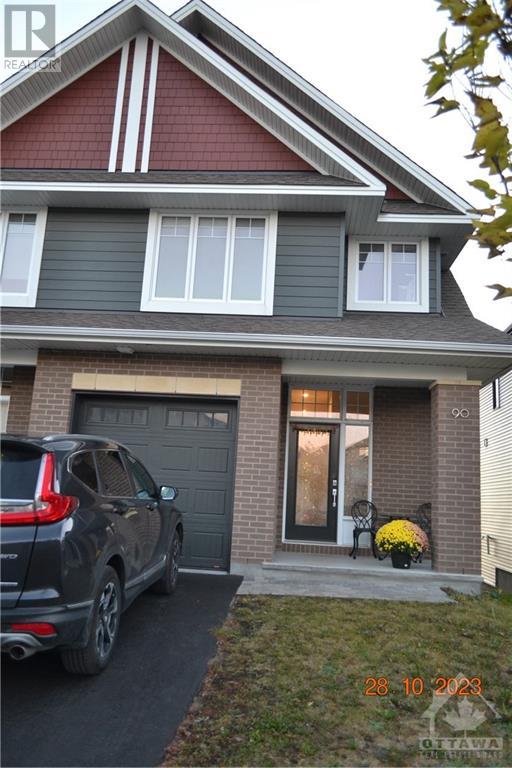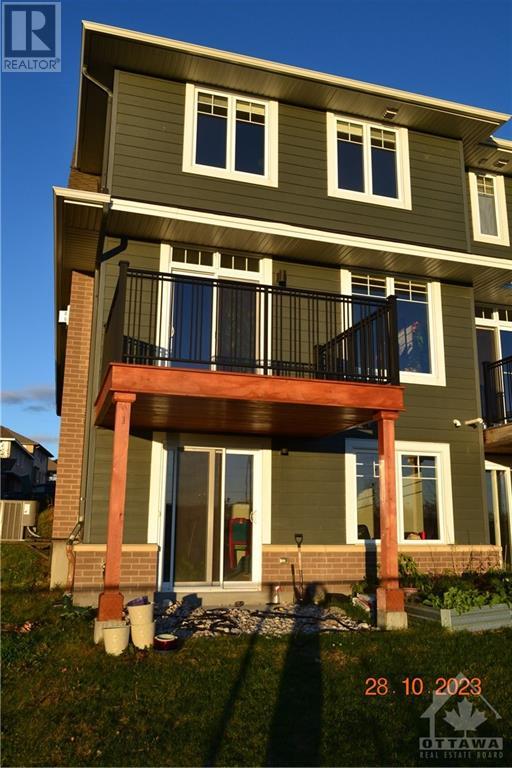90 Escarpment Crescent Kanata (9007 - Kanata - Kanata Lakes/heritage Hills), Ontario K2T 0L8
$2,900 Monthly
Flooring: Hardwood, Deposit: 5800, Flooring: Ceramic, Flooring: Carpet Wall To Wall, Kanata Lakes end unit townhome with approx. 2265 sqft of space. The spacious kitchen features a sunny breakfast area. Hardwood flooring throughout main level. Primary bedroom has a walk-in closet and 4 piece ensuite. Finished lower level rec room with ample storage. Walk out basement leads to generously expansive backyard an exceptional oasis backing on to the pond, devoid of rear neighbours, a feature seldom found in townhouse living. South\r\nwest exposure leads to sun filled rooms and gorgeous sunsets. For gardening enthusiasts there are raised garden beds in the backyard gives bountiful produce in the summer. A prime location within boundary of top schools like Earl of March, Kanata High lands, WEJ, Stephen Leacock and All Saints. Only few minutes drive to Kanata North Tech. (id:37464)
Property Details
| MLS® Number | X10440938 |
| Property Type | Single Family |
| Neigbourhood | Kanata Lakes/Heritage Hills |
| Community Name | 9007 - Kanata - Kanata Lakes/Heritage Hills |
| Amenities Near By | Public Transit, Park |
| Parking Space Total | 2 |
| Structure | Deck |
Building
| Bathroom Total | 3 |
| Bedrooms Above Ground | 3 |
| Bedrooms Total | 3 |
| Appliances | Dishwasher, Dryer, Refrigerator, Stove, Washer |
| Basement Development | Finished |
| Basement Type | Full (finished) |
| Construction Style Attachment | Attached |
| Cooling Type | Central Air Conditioning |
| Exterior Finish | Brick, Vinyl Siding |
| Heating Fuel | Natural Gas |
| Heating Type | Forced Air |
| Stories Total | 2 |
| Type | Row / Townhouse |
| Utility Water | Municipal Water |
Parking
| Attached Garage |
Land
| Acreage | No |
| Land Amenities | Public Transit, Park |
| Sewer | Sanitary Sewer |
| Zoning Description | Residential |
Rooms
| Level | Type | Length | Width | Dimensions |
|---|---|---|---|---|
| Second Level | Primary Bedroom | 5.84 m | 3.53 m | 5.84 m x 3.53 m |
| Second Level | Bedroom | 2.81 m | 4.92 m | 2.81 m x 4.92 m |
| Second Level | Bedroom | 2.92 m | 3.68 m | 2.92 m x 3.68 m |
| Second Level | Bathroom | Measurements not available | ||
| Second Level | Bathroom | Measurements not available | ||
| Basement | Recreational, Games Room | 5.66 m | 5.46 m | 5.66 m x 5.46 m |
| Main Level | Great Room | 5.84 m | 5.28 m | 5.84 m x 5.28 m |
| Main Level | Kitchen | 3.17 m | 3.58 m | 3.17 m x 3.58 m |































