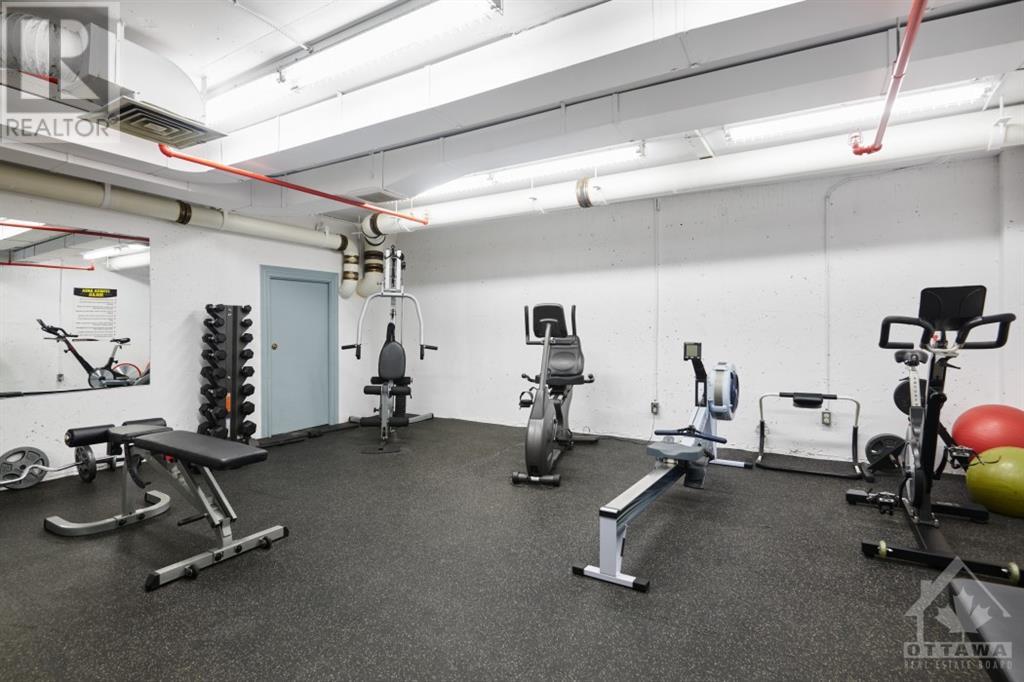2 Bedroom
Wall Unit
Forced Air
$439,900Maintenance,
$914.57 Monthly
A pristine, bright, renovated condo in the heart of Centretown awaits. Located in the desirable Golden Triangle, the location boasts uncompromising convenience for lifestyle, access to local shops, exquisite restaurants, Rideau Canal, and a plethora of downtown attractions. A spacious floor plan features open concept living space, ample natural light, and large balcony. The custom designed kitchen showcases flush wooden cabinetry, S/S appliances, and large granite island, flowing seamlessly into the living and dining areas for entertaining and comfortable openness. Well sized bedrooms, updated full bathroom, 2pc ensuite, and generous closet space provide versatility, especially the second bedroom for guests and office space. Large refinished balcony, in-unit laundry, new high efficiency A/C heat pumps, and underground parking are not to be missed! Amenities include newly renovated party room, secure bike storage, exercise room, and saunas. All utilities are included in the condo fees!, Flooring: Tile, Flooring: Laminate (id:37464)
Property Details
|
MLS® Number
|
X10433359 |
|
Property Type
|
Single Family |
|
Neigbourhood
|
Golden Triangle |
|
Community Name
|
4104 - Ottawa Centre/Golden Triangle |
|
Amenities Near By
|
Public Transit, Park |
|
Community Features
|
Pets Allowed, Community Centre |
|
Parking Space Total
|
1 |
Building
|
Bedrooms Above Ground
|
2 |
|
Bedrooms Total
|
2 |
|
Amenities
|
Party Room, Sauna, Visitor Parking, Exercise Centre |
|
Cooling Type
|
Wall Unit |
|
Exterior Finish
|
Concrete |
|
Foundation Type
|
Concrete |
|
Heating Fuel
|
Electric |
|
Heating Type
|
Forced Air |
|
Type
|
Apartment |
|
Utility Water
|
Municipal Water |
Parking
Land
|
Acreage
|
No |
|
Land Amenities
|
Public Transit, Park |
|
Zoning Description
|
R6a |
Rooms
| Level |
Type |
Length |
Width |
Dimensions |
|
Main Level |
Living Room |
6.55 m |
3.5 m |
6.55 m x 3.5 m |
|
Main Level |
Dining Room |
3.04 m |
2.13 m |
3.04 m x 2.13 m |
|
Main Level |
Kitchen |
2.51 m |
2.26 m |
2.51 m x 2.26 m |
|
Main Level |
Bathroom |
1.57 m |
1.21 m |
1.57 m x 1.21 m |
|
Main Level |
Primary Bedroom |
4.29 m |
3.04 m |
4.29 m x 3.04 m |
|
Main Level |
Bathroom |
|
|
Measurements not available |
|
Main Level |
Bedroom |
3.42 m |
2.56 m |
3.42 m x 2.56 m |
https://www.realtor.ca/real-estate/27671388/905-141-somerset-street-w-ottawa-4104-ottawa-centregolden-triangle



























