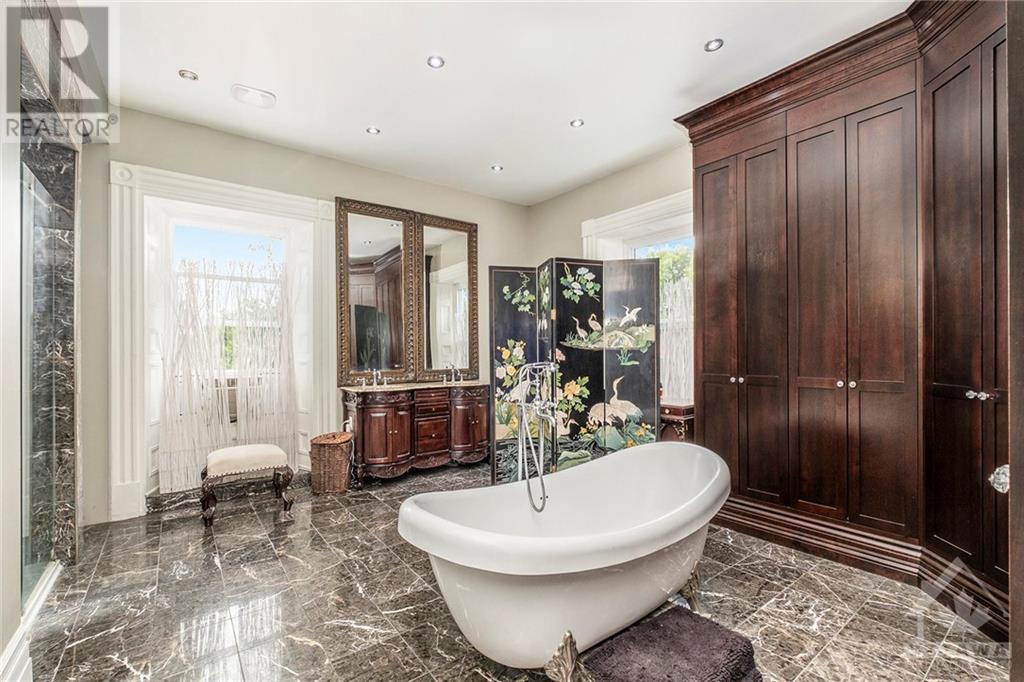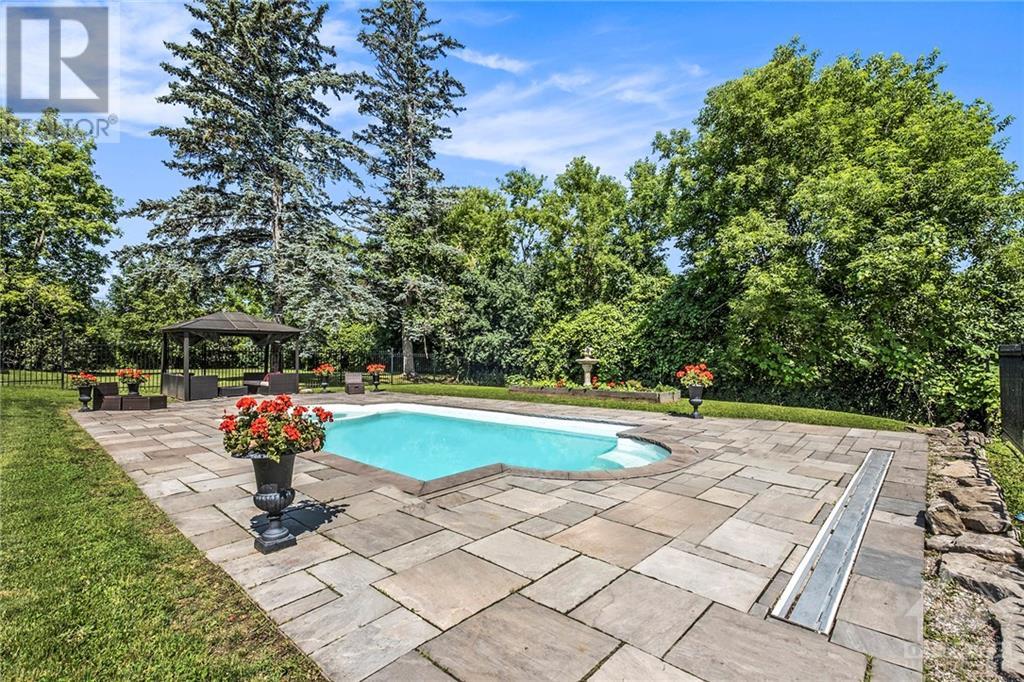905 St Lawrence Street Merrickville, Ontario K0G 1N0
$1,775,000
Situated on apprx 2.3 private acres in the heart of desirable Merrickville, this exquisite estate has been extensively renovated to better than new condition & is perfect for luxurious relaxation & entertaining; featuring, a grand manor blending sophistication & elegance offering spacious rooms & modern amenities, hardwood & marble floors, three-storey spiral wood staircase, gourmet kitchen, expansive covered terraces boasting stunning views ideal for outdoor gatherings & serene mornings. Renovated & heated stone barn/garage offers a variety of uses. Whole home generator for peace of mind. Conveniently connected to Municipal services. Whether you're lounging by the sparkling in-ground pool & integrated spa or sipping your morning coffee on the terrace, this home promises a lifestyle of unparalleled luxury & tranquility. Bell Fibe Internet. Ideal B&B/Wedding Venue. Walking distance to pubs, restaurants and galleries. 48hrs irrev.Some digitally enhanced photos.Min deposit $50,000. (id:37464)
Property Details
| MLS® Number | 1409162 |
| Property Type | Single Family |
| Neigbourhood | Merrickville |
| Amenities Near By | Recreation Nearby, Shopping, Water Nearby |
| Communication Type | Internet Access |
| Features | Acreage, Treed |
| Parking Space Total | 10 |
| Pool Type | Inground Pool |
| Storage Type | Storage Shed |
| Structure | Barn |
Building
| Bathroom Total | 5 |
| Bedrooms Above Ground | 6 |
| Bedrooms Total | 6 |
| Appliances | Refrigerator, Dishwasher, Dryer, Stove, Washer, Alarm System |
| Basement Development | Unfinished |
| Basement Type | Full (unfinished) |
| Constructed Date | 1845 |
| Construction Style Attachment | Detached |
| Cooling Type | Window Air Conditioner |
| Exterior Finish | Stone |
| Fireplace Present | Yes |
| Fireplace Total | 3 |
| Fixture | Drapes/window Coverings, Ceiling Fans |
| Flooring Type | Hardwood, Marble, Ceramic |
| Foundation Type | Stone |
| Half Bath Total | 1 |
| Heating Fuel | Natural Gas |
| Heating Type | Hot Water Radiator Heat, Radiant Heat |
| Stories Total | 2 |
| Type | House |
| Utility Water | Municipal Water |
Parking
| Detached Garage | |
| Carport |
Land
| Acreage | Yes |
| Land Amenities | Recreation Nearby, Shopping, Water Nearby |
| Sewer | Municipal Sewage System |
| Size Depth | 400 Ft ,2 In |
| Size Frontage | 250 Ft |
| Size Irregular | 2.29 |
| Size Total | 2.29 Ac |
| Size Total Text | 2.29 Ac |
| Zoning Description | Residential |
Rooms
| Level | Type | Length | Width | Dimensions |
|---|---|---|---|---|
| Second Level | Loft | 46'1" x 20'6" | ||
| Second Level | Bedroom | 17'7" x 11'2" | ||
| Second Level | Full Bathroom | 17'0" x 8'6" | ||
| Third Level | Sitting Room | 10'9" x 10'2" | ||
| Third Level | Primary Bedroom | 17'0" x 15'11" | ||
| Third Level | 5pc Ensuite Bath | 17'0" x 17'5" | ||
| Third Level | Bedroom | 17'7" x 15'4" | ||
| Third Level | Bedroom | 17'7" x 15'11" | ||
| Third Level | Full Bathroom | 10'8" x 5'4" | ||
| Third Level | Bedroom | 15'4" x 15'4" | ||
| Third Level | Bedroom | 15'4" x 13'11" | ||
| Third Level | Full Bathroom | 6'10" x 7'11" | ||
| Main Level | Foyer | 10'9" x 33'9" | ||
| Main Level | Living Room | 17'0" x 15'8" | ||
| Main Level | Dining Room | 17'0" x 17'9" | ||
| Main Level | Family Room | 17'7" x 17'9" | ||
| Main Level | Other | 17'7" x 15'8" | ||
| Main Level | Other | 8'1" x 5'2" | ||
| Main Level | Other | 11'7" x 15'0" | ||
| Main Level | Partial Bathroom | 6'10" x 4'7" | ||
| Main Level | Kitchen | 15'4" x 18'11" | ||
| Main Level | Wine Cellar | 11'1" x 7'3" | ||
| Main Level | Storage | 11'1" x 6'10" | ||
| Main Level | Storage | 3'10" x 9'8" |
Utilities
| Fully serviced | Available |
https://www.realtor.ca/real-estate/27340727/905-st-lawrence-street-merrickville-merrickville


































