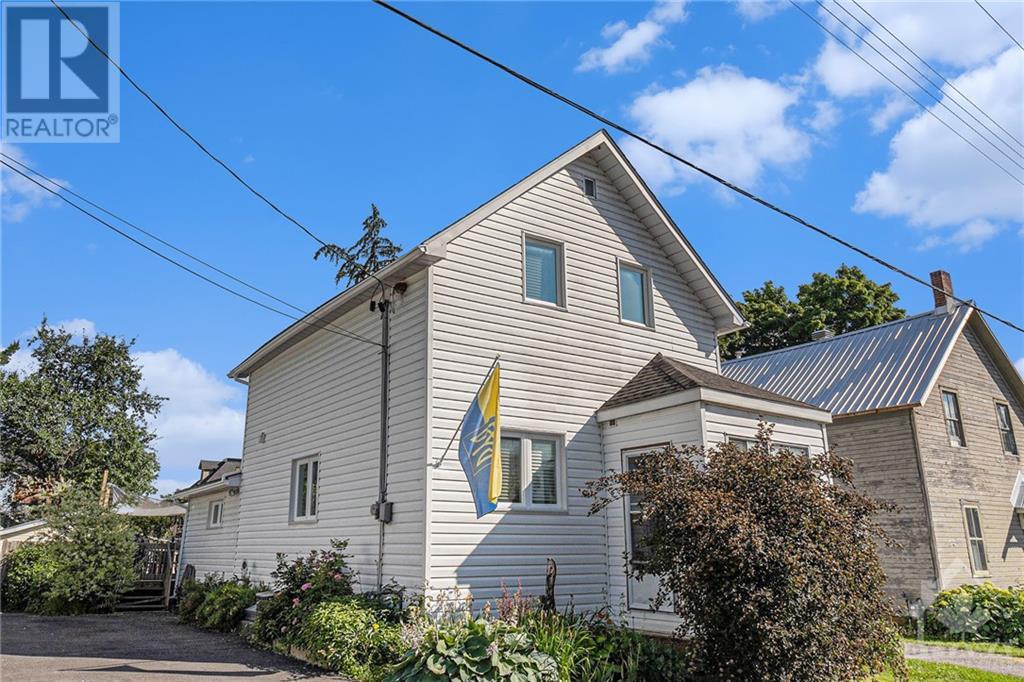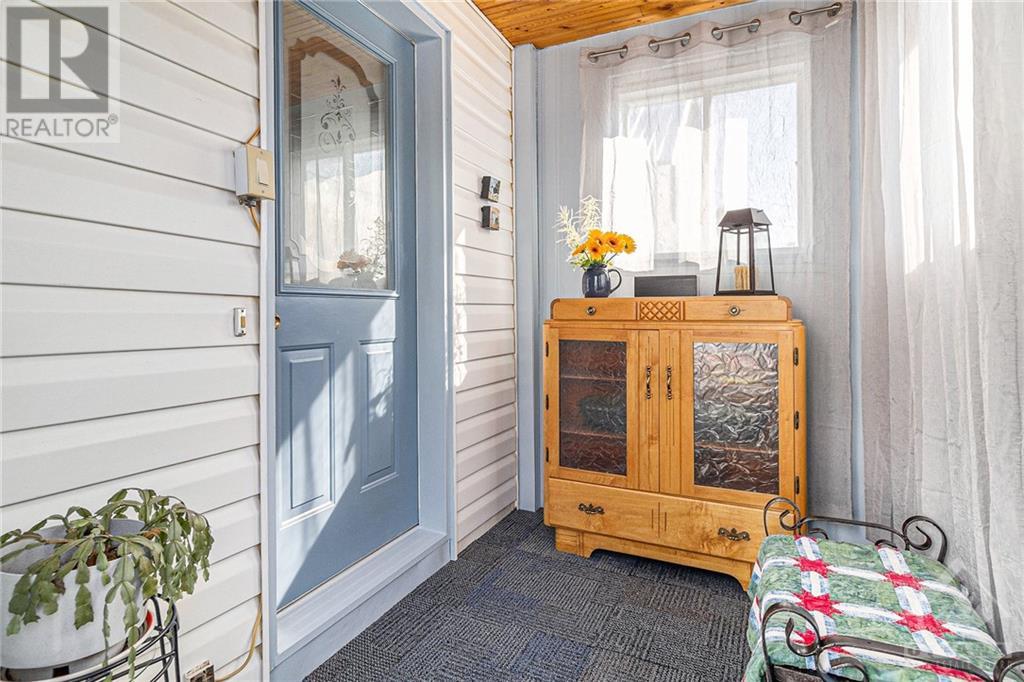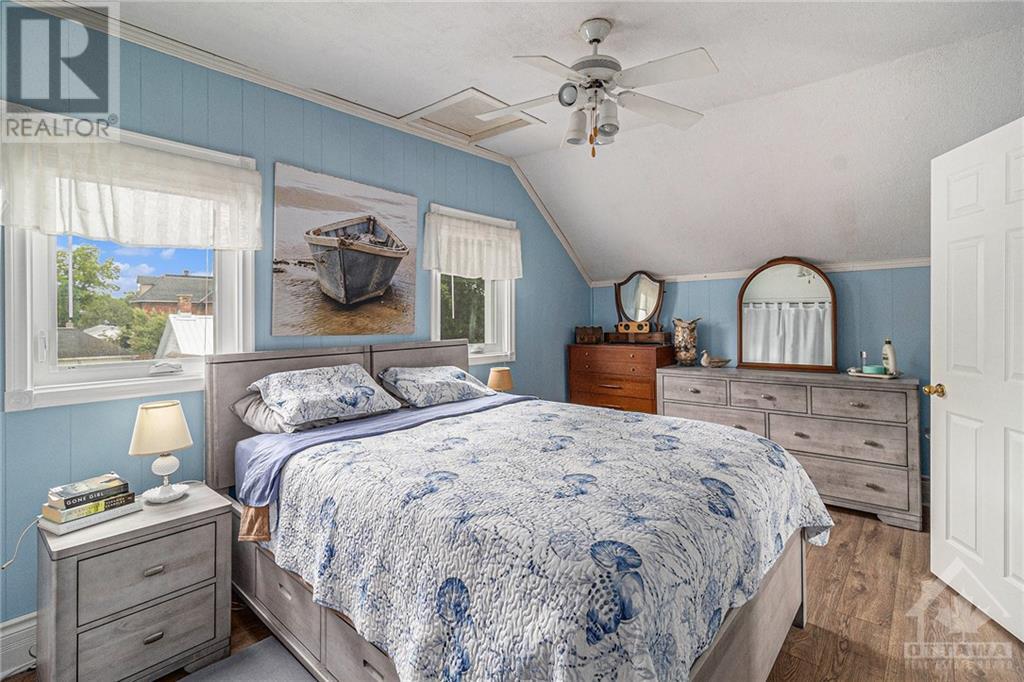92 Herriott Street Carleton Place (909 - Carleton Place), Ontario K7C 2A7
$465,000
Welcome to 92 Herriott St., Carleton Place. Pride of ownership is evident throughout. Main floor features family room w large picture window overlooking backyard, large eat-in family kitchen & pantry area. Living room with built-in shelving & storage cabinets and a 2pc bathroom, storage room, m/f laundry & amp; bonus area that could be used as an office. Second floor features large master bedroom, bright 2 nd bedroom with professionally renovated 4pc bath in 2022. Backyard is a gardener’s paradise with mature perennial gardens, workshop/she-shed with power & electric fireplace & attached garden shed. Spend your evenings around the firepit enjoying your private oasis in the fully fenced yard with a custom-made gate. Recent upgrades to bsmt include new stairs and metal teleposts. More updates: windows (2018), Kitchen (2014), Asphalt shingles (2019), Lennox furnace (Nov. 2019), powder room (2019), flooring in the living room, hallway, & both upstairs bedrooms (2024)., Flooring: Laminate (id:37464)
Property Details
| MLS® Number | X9520723 |
| Property Type | Single Family |
| Neigbourhood | Carleton Place |
| Community Name | 909 - Carleton Place |
| Parking Space Total | 2 |
Building
| Bathroom Total | 2 |
| Bedrooms Above Ground | 2 |
| Bedrooms Total | 2 |
| Appliances | Dishwasher, Dryer, Refrigerator, Stove, Washer |
| Basement Development | Unfinished |
| Basement Type | Full (unfinished) |
| Construction Style Attachment | Detached |
| Cooling Type | Central Air Conditioning |
| Foundation Type | Stone |
| Heating Fuel | Natural Gas |
| Heating Type | Forced Air |
| Stories Total | 2 |
| Type | House |
| Utility Water | Municipal Water |
Land
| Acreage | No |
| Sewer | Sanitary Sewer |
| Size Depth | 123 Ft |
| Size Frontage | 35 Ft ,7 In |
| Size Irregular | 35.64 X 123 Ft ; 0 |
| Size Total Text | 35.64 X 123 Ft ; 0 |
| Zoning Description | Residential |
Rooms
| Level | Type | Length | Width | Dimensions |
|---|---|---|---|---|
| Second Level | Primary Bedroom | 3.09 m | 4.64 m | 3.09 m x 4.64 m |
| Second Level | Bedroom | 2.59 m | 4.01 m | 2.59 m x 4.01 m |
| Second Level | Bathroom | Measurements not available | ||
| Main Level | Kitchen | 5.28 m | 3.55 m | 5.28 m x 3.55 m |
| Main Level | Living Room | 2.79 m | 6.32 m | 2.79 m x 6.32 m |
| Main Level | Kitchen | 5.28 m | 3.55 m | 5.28 m x 3.55 m |
| Main Level | Family Room | 3.4 m | 4.49 m | 3.4 m x 4.49 m |
| Main Level | Other | 1.72 m | 2.36 m | 1.72 m x 2.36 m |
| Main Level | Bathroom | Measurements not available |


































