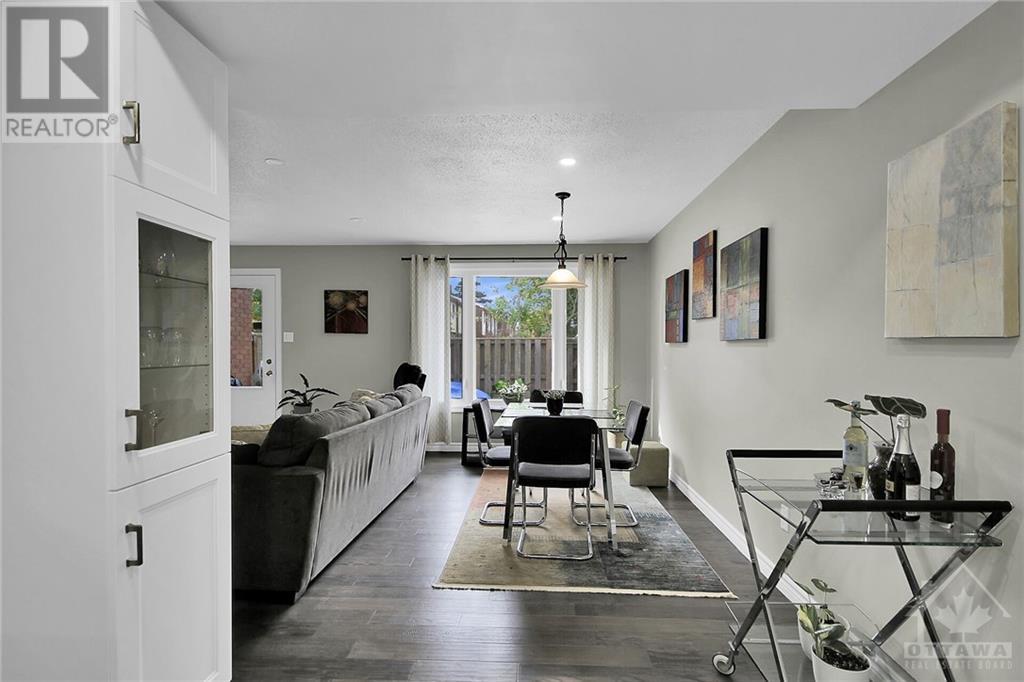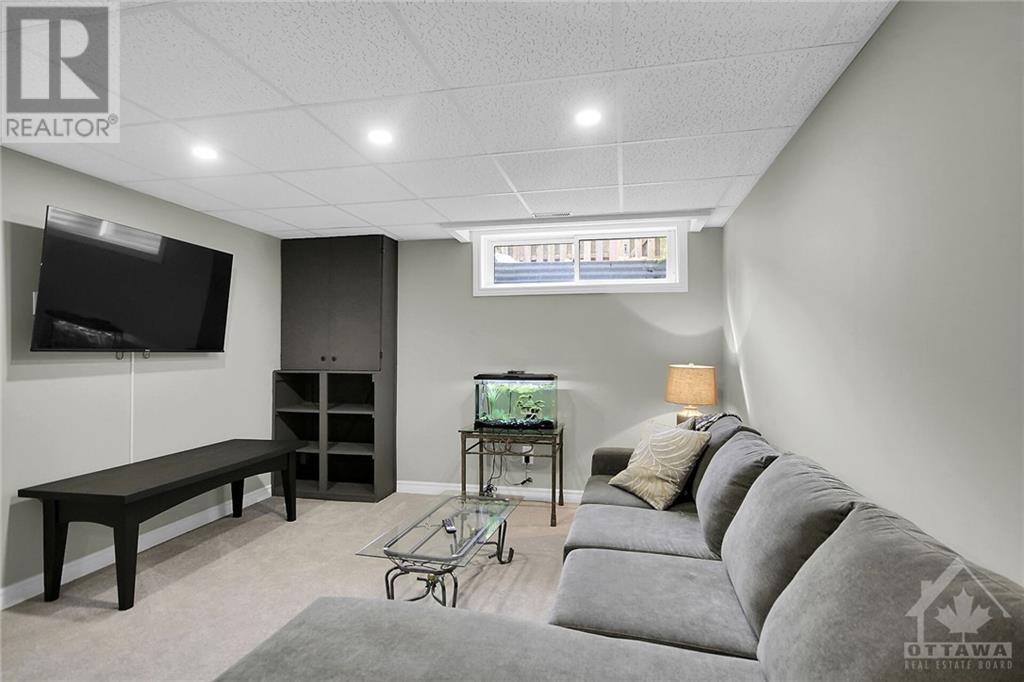920 Dynes Road Unit#20 Ottawa, Ontario K2C 0G8
$449,900Maintenance, Caretaker, Water, Insurance, Other, See Remarks, Recreation Facilities
$744.23 Monthly
Maintenance, Caretaker, Water, Insurance, Other, See Remarks, Recreation Facilities
$744.23 MonthlyWelcome to 920 Dynes unit 20. Open house Saturday Nov 2nd and Sunday Nov 3rd from 2-4. This beautiful renovated top to bottom property is turn key ready! This 3-bedroom, 4-bath home is located within walking distance to Carleton University, Hog's Back Falls, Mooney's Bay Beach, restaurants and schools. Enjoy relaxing and entertaining on the main level that features an open-concept kitchen, dining room, and living room. The main floor also includes an oversized foyer and closets, pot lights, electric fire place and a powder room. You can access the private backyard off the living room which includes a maintenance-free deck, fenced yard, and shed. Upstairs, you'll find a large master bedroom with ensuite, two more bedrooms,laundry hook up and a 4 piece bathroom. The downstairs features a bright rec room that includes a kitchenette/wet bar, sitting area, full bathroom, large laundry area, and plenty of storage space. This unit comes equipped with a 200 AMP service. (id:37464)
Property Details
| MLS® Number | 1418546 |
| Property Type | Single Family |
| Neigbourhood | Carleton Square |
| Amenities Near By | Public Transit, Recreation Nearby, Shopping, Water Nearby |
| Community Features | Recreational Facilities, Family Oriented, Pets Allowed |
| Parking Space Total | 1 |
| Pool Type | Indoor Pool |
Building
| Bathroom Total | 4 |
| Bedrooms Above Ground | 3 |
| Bedrooms Total | 3 |
| Amenities | Laundry - In Suite |
| Appliances | Refrigerator, Dishwasher, Dryer, Microwave, Microwave Range Hood Combo, Stove, Washer |
| Basement Development | Finished |
| Basement Type | Full (finished) |
| Constructed Date | 1974 |
| Cooling Type | Central Air Conditioning |
| Exterior Finish | Brick, Siding |
| Fireplace Present | Yes |
| Fireplace Total | 1 |
| Flooring Type | Wall-to-wall Carpet, Hardwood, Tile |
| Foundation Type | Poured Concrete |
| Half Bath Total | 1 |
| Heating Fuel | Natural Gas |
| Heating Type | Forced Air |
| Stories Total | 2 |
| Type | Row / Townhouse |
| Utility Water | Municipal Water |
Parking
| Underground |
Land
| Acreage | No |
| Fence Type | Fenced Yard |
| Land Amenities | Public Transit, Recreation Nearby, Shopping, Water Nearby |
| Sewer | Municipal Sewage System |
| Zoning Description | Residential |
Rooms
| Level | Type | Length | Width | Dimensions |
|---|---|---|---|---|
| Second Level | Bedroom | 19'6" x 14'10" | ||
| Second Level | Bedroom | 10'10" x 10'8" | ||
| Second Level | Bedroom | 8'5" x 9'8" | ||
| Second Level | 3pc Ensuite Bath | 8'4" x 6'8" | ||
| Second Level | 4pc Bathroom | 8'5" x 6'10" | ||
| Basement | Recreation Room | 12'4" x 30'10" | ||
| Basement | Other | 4'4" x 8'0" | ||
| Basement | 3pc Bathroom | 4'10" x 10'8" | ||
| Main Level | 2pc Bathroom | 6'3" x 3'11" | ||
| Main Level | Foyer | 8'10" x 6'5" | ||
| Main Level | Kitchen | 8'6" x 17'2" | ||
| Main Level | Dining Room | 8'6" x 14'11" | ||
| Main Level | Living Room | 11'0" x 14'11" |
https://www.realtor.ca/real-estate/27598806/920-dynes-road-unit20-ottawa-carleton-square


































