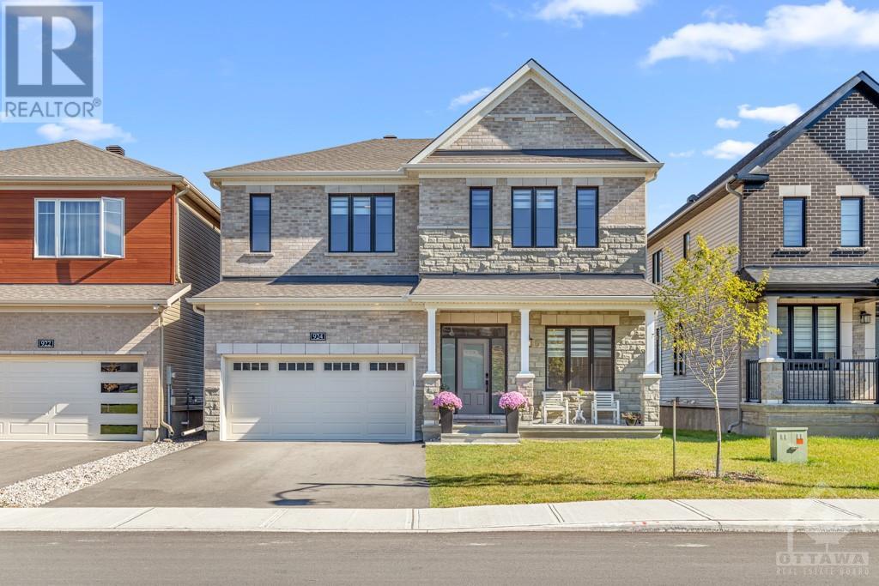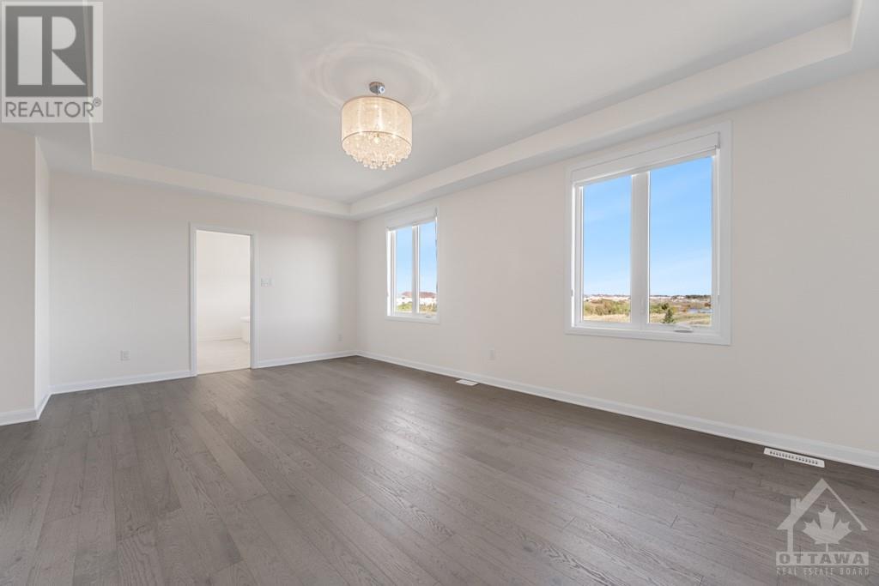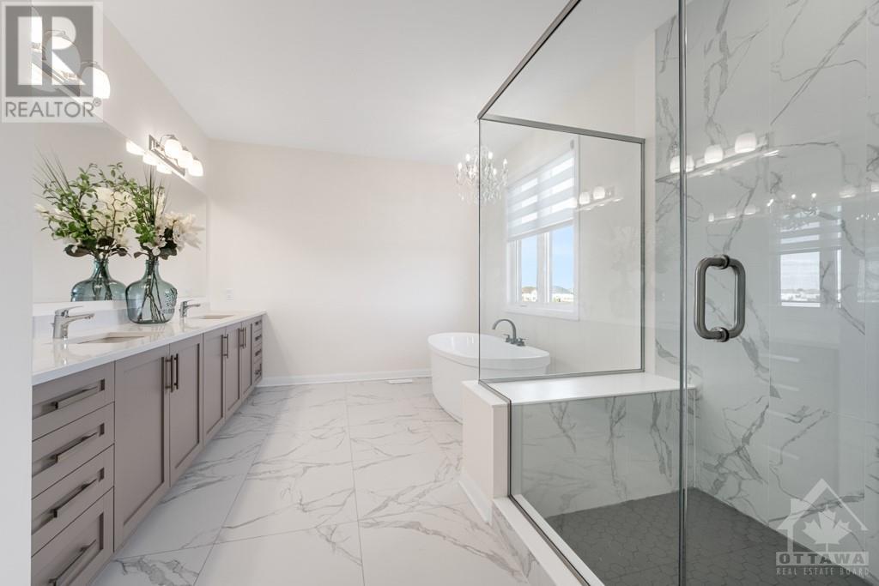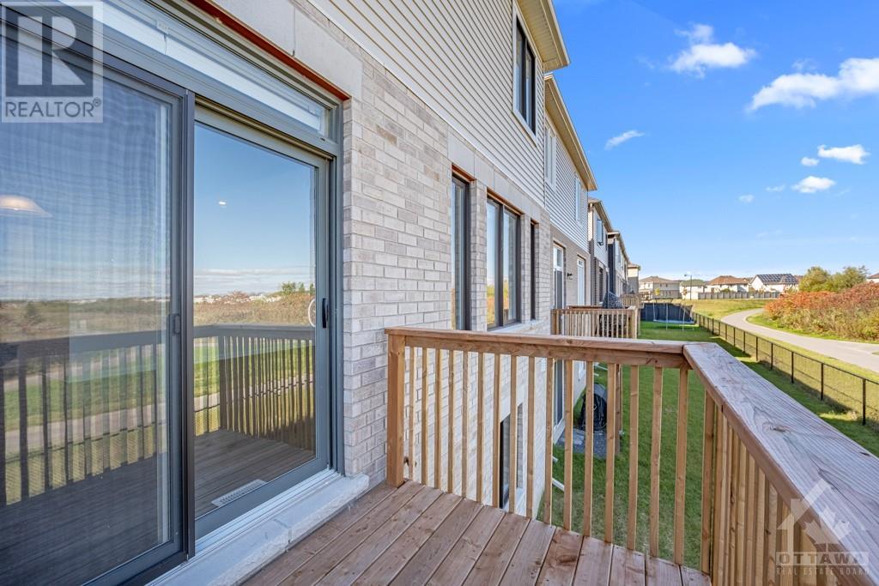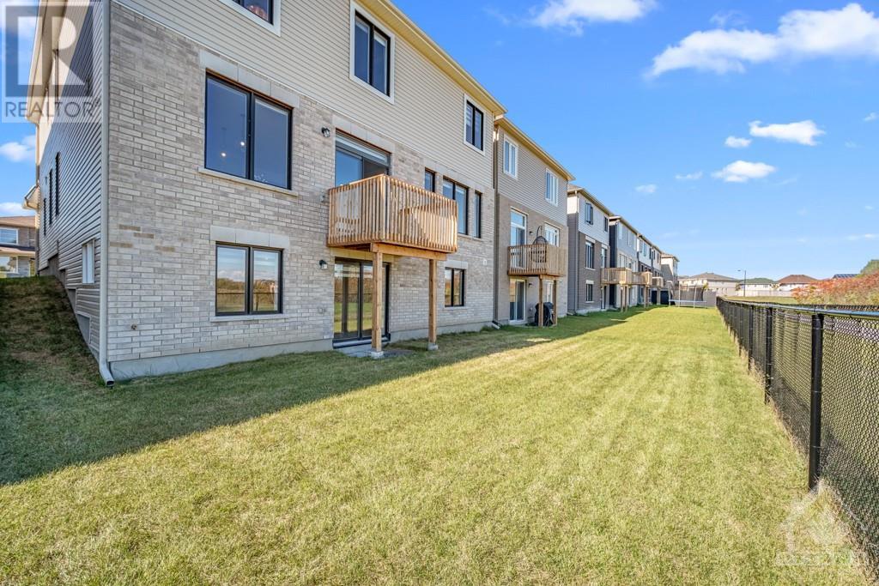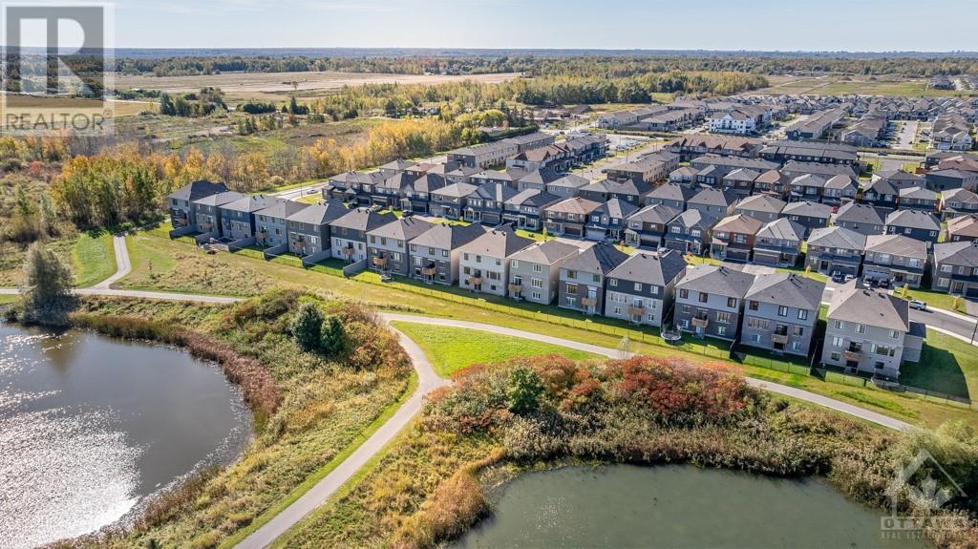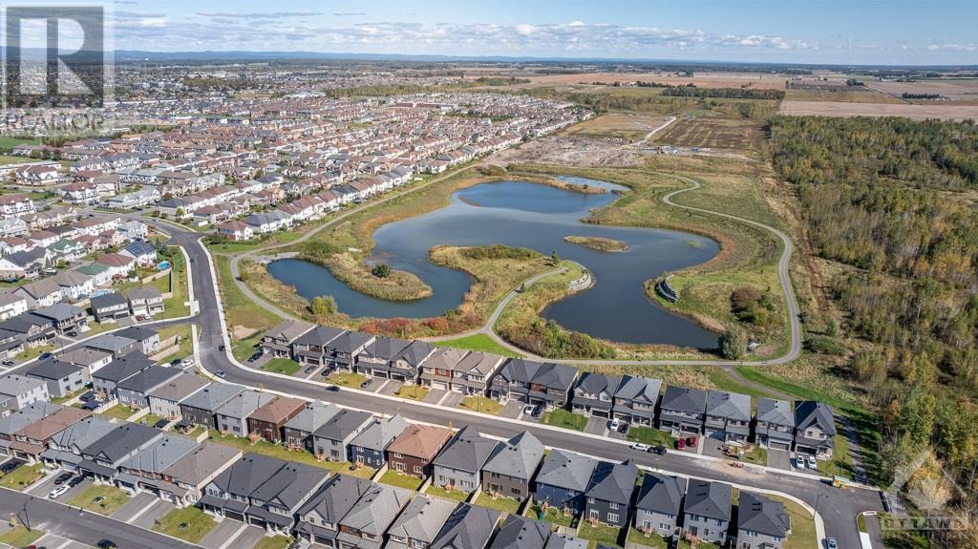924 Lakeridge Drive Ottawa, Ontario K4A 5N8
$1,349,999
Welcome to your dream home! This stunning 6-bedroom residence features a finished walk-out basement that leads to a picturesque pond, offering breathtaking views and serene outdoor living. The main level showcases an open-concept layout, ideal for entertaining, with elegant hardwood floors throughout, including the stairs, adding warmth and sophistication. The luxurious guest suite includes its own private three-piece washroom for added comfort and privacy. With approximately over $180,000 in upgrades, this home boasts high-end finishes, from gourmet kitchen to exquisite fixtures throughout. Enjoy expansive living spaces, abundant natural light, and designer touches that elevate every corner of this exceptional property. Don’t miss the opportunity to make this beautifully upgraded home your own—schedule a viewing today! Offers, if any, will be reviewed on Friday, November 1st at 5pm. Seller reserves the right to review any pre-emptive offers with a 24-hour irrevocable. (id:37464)
Property Details
| MLS® Number | 1418020 |
| Property Type | Single Family |
| Neigbourhood | Avalon Vista |
| Amenities Near By | Public Transit, Recreation Nearby, Shopping |
| Community Features | Family Oriented |
| Parking Space Total | 2 |
| Water Front Type | Waterfront |
Building
| Bathroom Total | 6 |
| Bedrooms Above Ground | 5 |
| Bedrooms Total | 5 |
| Basement Development | Finished |
| Basement Type | Full (finished) |
| Constructed Date | 2023 |
| Construction Style Attachment | Detached |
| Cooling Type | Central Air Conditioning |
| Exterior Finish | Brick, Vinyl |
| Flooring Type | Laminate |
| Foundation Type | Poured Concrete |
| Half Bath Total | 1 |
| Heating Fuel | Natural Gas |
| Heating Type | Forced Air |
| Stories Total | 2 |
| Type | House |
| Utility Water | Municipal Water |
Parking
| Attached Garage | |
| Open |
Land
| Acreage | No |
| Land Amenities | Public Transit, Recreation Nearby, Shopping |
| Landscape Features | Landscaped |
| Sewer | Municipal Sewage System |
| Size Depth | 95 Ft ,6 In |
| Size Frontage | 43 Ft |
| Size Irregular | 42.98 Ft X 95.54 Ft |
| Size Total Text | 42.98 Ft X 95.54 Ft |
| Zoning Description | R3yy |
Rooms
| Level | Type | Length | Width | Dimensions |
|---|---|---|---|---|
| Second Level | Primary Bedroom | 21'0" x 13'0" | ||
| Second Level | 4pc Ensuite Bath | Measurements not available | ||
| Second Level | Other | Measurements not available | ||
| Second Level | Laundry Room | Measurements not available | ||
| Second Level | Bedroom | 10'8" x 13'3" | ||
| Second Level | Other | 8'8" x 5'9" | ||
| Second Level | Bedroom | 11'0" x 10'0" | ||
| Second Level | 3pc Bathroom | Measurements not available | ||
| Second Level | Bedroom | 15'4" x 10'6" | ||
| Second Level | Bedroom | 11'10" x 15'4" | ||
| Second Level | 3pc Bathroom | Measurements not available | ||
| Basement | 3pc Bathroom | Measurements not available | ||
| Main Level | Living Room | 16'7" x 18'7" | ||
| Main Level | Bedroom | 9'0" x 10'0" | ||
| Main Level | Other | 6'4" x 6'2" | ||
| Main Level | 3pc Bathroom | Measurements not available | ||
| Main Level | Kitchen | 19'10" x 16'6" | ||
| Main Level | Great Room | 16'0" x 16'6" | ||
| Main Level | Den | 10'0" x 9'0" | ||
| Main Level | 2pc Bathroom | Measurements not available |
https://www.realtor.ca/real-estate/27581930/924-lakeridge-drive-ottawa-avalon-vista

