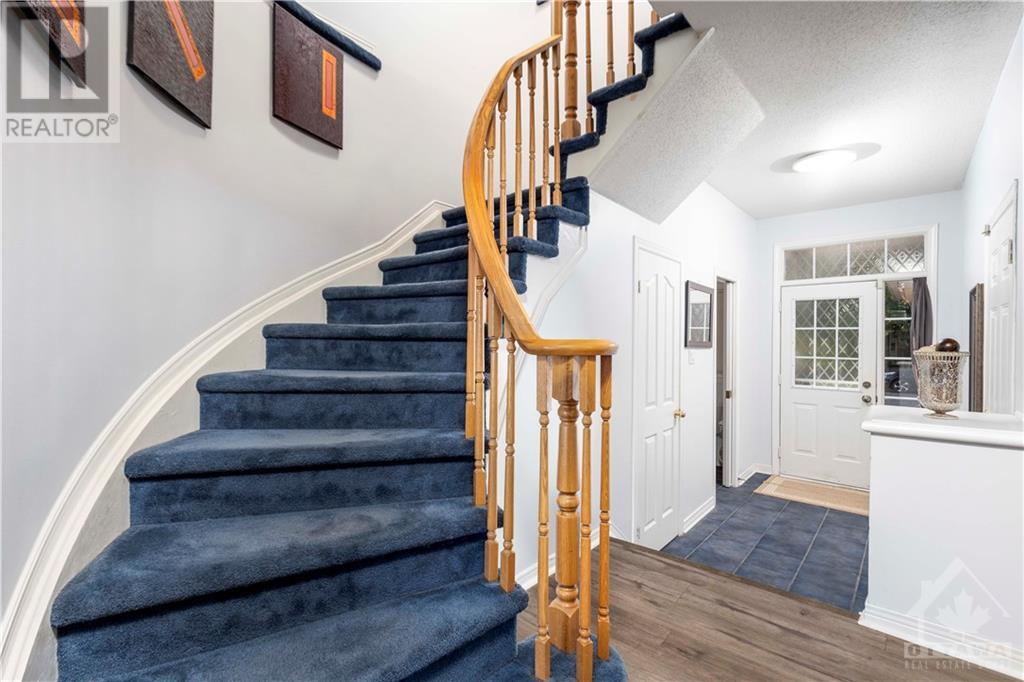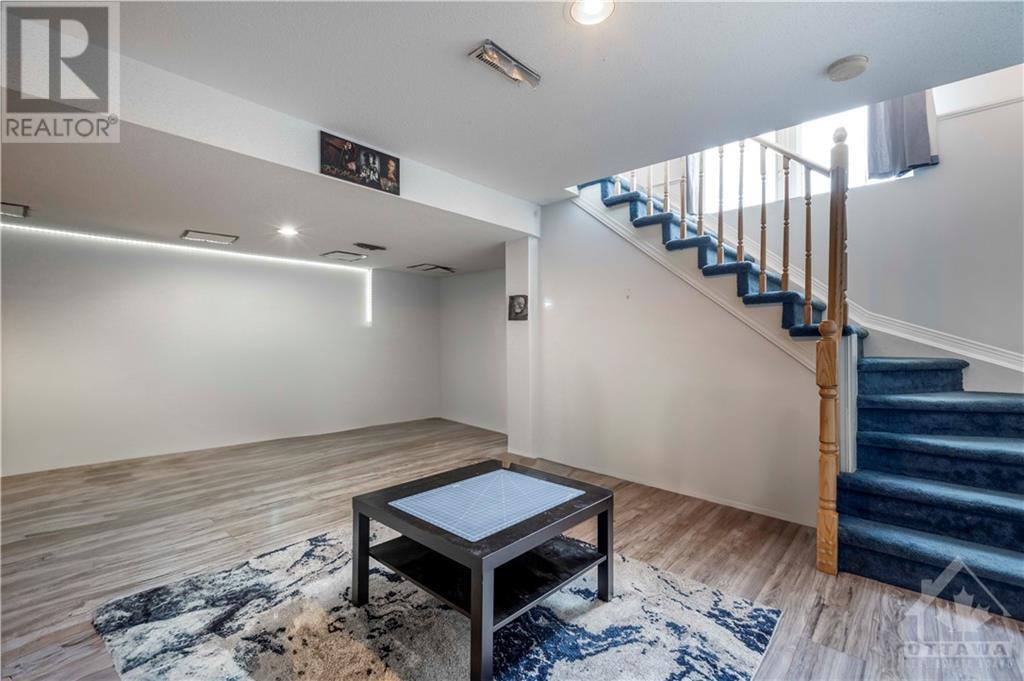939 Markwick Crescent Ottawa, Ontario K4A 4J1
$565,000
Welcome to 939 Markwick, 3 bedroom townhouse located in a family-oriented neighborhood, close to all amenities. Main level features a large living room with vaulted ceiling, spacious dining room, kitchen has eat-in-area with access to large back yard deck. Upper level features large primary bedroom and two good size bedrooms and a 4pcs bath. Lower level with family room, den, laundry and storage. Some recent upgrades include laminate flooring on main and second level in 2021, new flooring in kitchen and eat-in-area in 2024 and deck upgraded/repair in 2024. 24 hour irrevocable. (id:37464)
Property Details
| MLS® Number | 1411844 |
| Property Type | Single Family |
| Neigbourhood | Notting Hill |
| Amenities Near By | Public Transit, Recreation Nearby, Shopping |
| Community Features | Family Oriented |
| Parking Space Total | 2 |
| Structure | Deck |
Building
| Bathroom Total | 2 |
| Bedrooms Above Ground | 3 |
| Bedrooms Total | 3 |
| Appliances | Refrigerator, Dishwasher, Dryer, Stove, Washer |
| Basement Development | Finished |
| Basement Type | Full (finished) |
| Constructed Date | 2001 |
| Cooling Type | Central Air Conditioning |
| Exterior Finish | Brick, Siding |
| Flooring Type | Wall-to-wall Carpet, Mixed Flooring, Laminate, Tile |
| Foundation Type | Poured Concrete |
| Half Bath Total | 1 |
| Heating Fuel | Natural Gas |
| Heating Type | Forced Air |
| Stories Total | 2 |
| Type | Row / Townhouse |
| Utility Water | Municipal Water |
Parking
| Attached Garage |
Land
| Acreage | No |
| Fence Type | Fenced Yard |
| Land Amenities | Public Transit, Recreation Nearby, Shopping |
| Sewer | Municipal Sewage System |
| Size Depth | 114 Ft |
| Size Frontage | 19 Ft ,11 In |
| Size Irregular | 19.95 Ft X 113.98 Ft |
| Size Total Text | 19.95 Ft X 113.98 Ft |
| Zoning Description | Res |
Rooms
| Level | Type | Length | Width | Dimensions |
|---|---|---|---|---|
| Second Level | Primary Bedroom | 15'0" x 10'6" | ||
| Second Level | Bedroom | 11'3" x 9'10" | ||
| Second Level | Bedroom | 10'2" x 9'1" | ||
| Second Level | 4pc Bathroom | Measurements not available | ||
| Lower Level | Family Room | 18'7" x 10'11" | ||
| Lower Level | Den | 10'10" x 9'8" | ||
| Lower Level | Utility Room | Measurements not available | ||
| Lower Level | Storage | Measurements not available | ||
| Main Level | Living Room | 15'1" x 10'2" | ||
| Main Level | Dining Room | 10'4" x 9'10" | ||
| Main Level | Kitchen | 11'1" x 7'9" | ||
| Main Level | Eating Area | 9'6" x 7'9" | ||
| Main Level | 2pc Bathroom | Measurements not available |
Utilities
| Fully serviced | Available |
https://www.realtor.ca/real-estate/27412364/939-markwick-crescent-ottawa-notting-hill


































