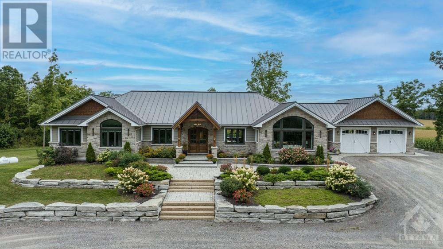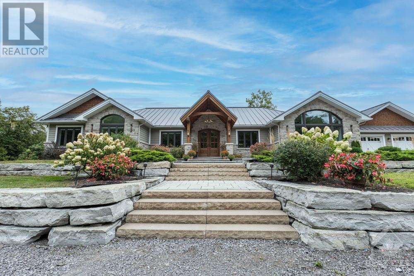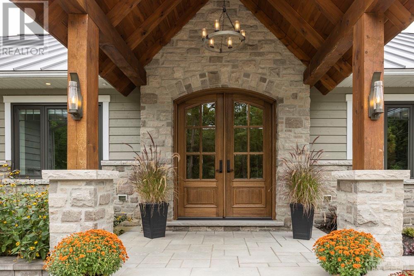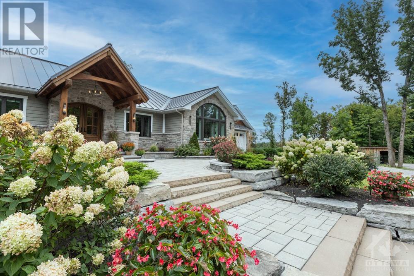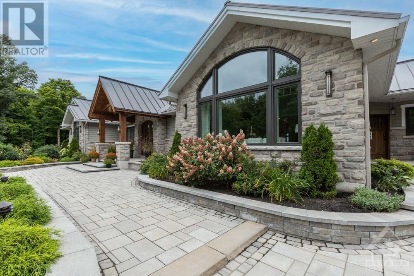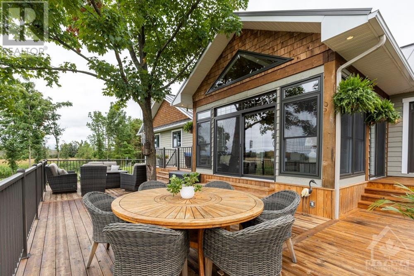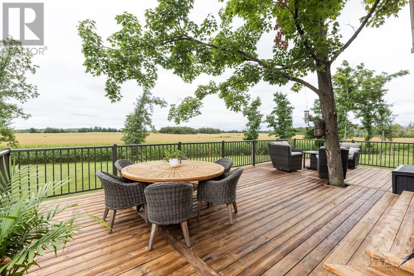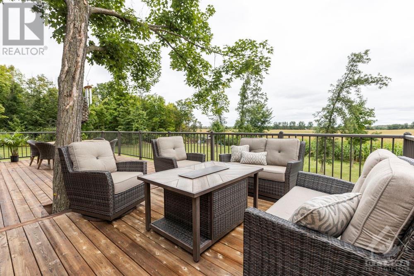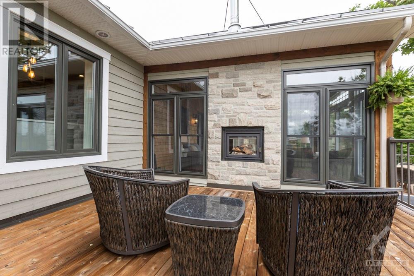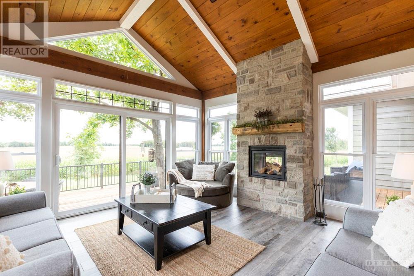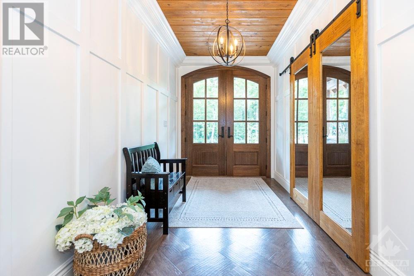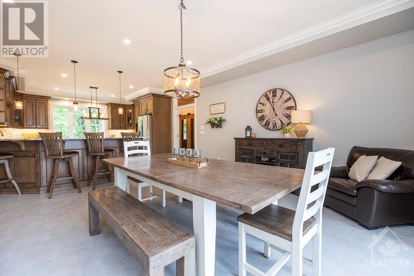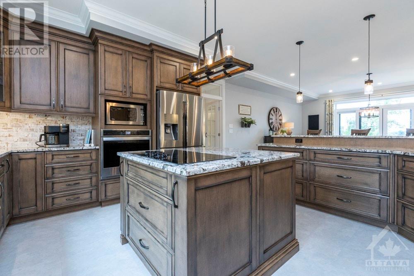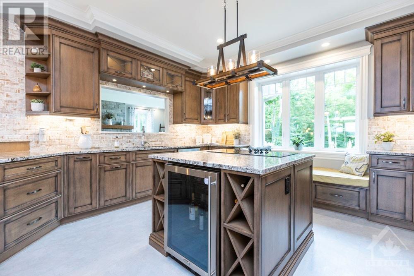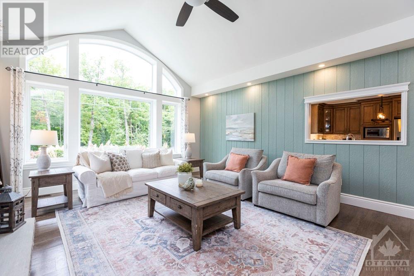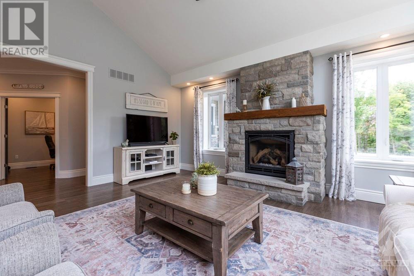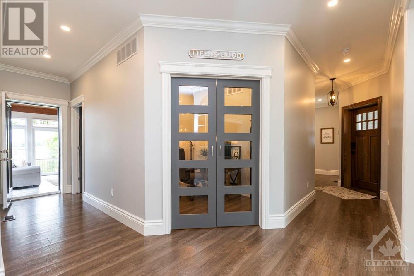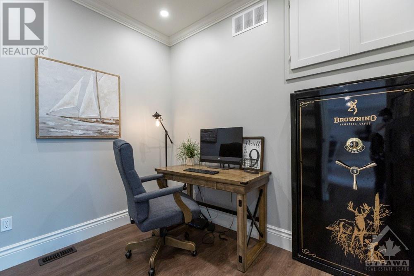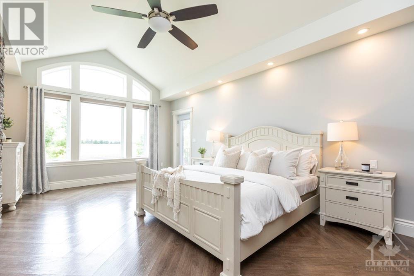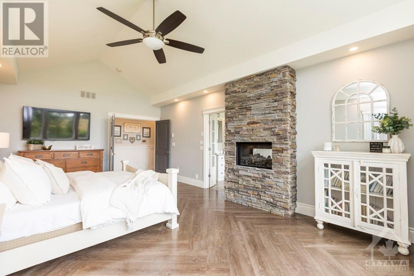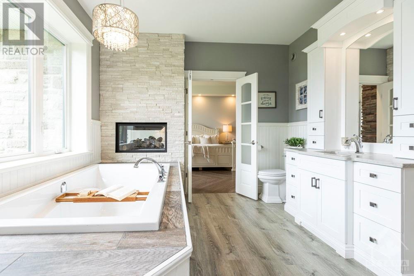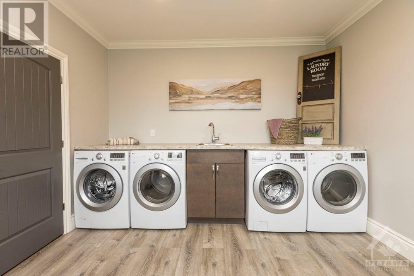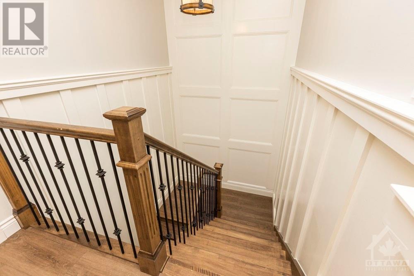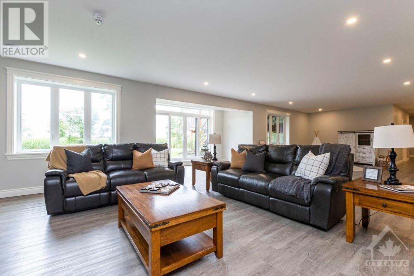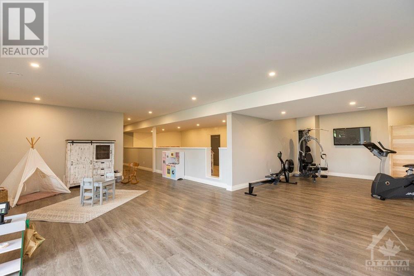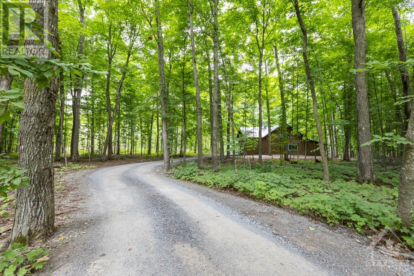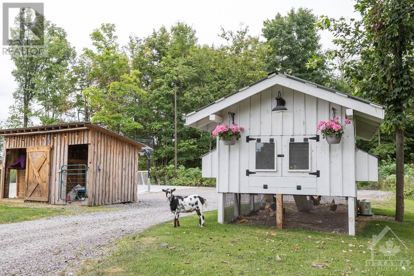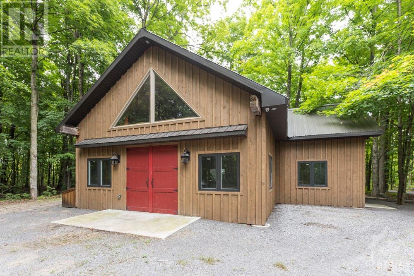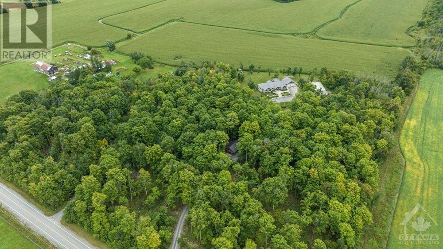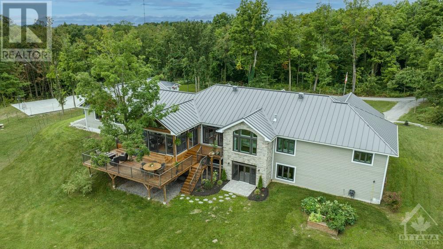9459 Mccuan Road Beckwith (910 - Beckwith Twp), Ontario K7C 0C4
$2,499,900
Flooring: Tile, ICF Construction! Stunning 8 bedroom luxury residence set back on 12 tremendously private acres of awe-inspiring countryside. Custom bungalow with walkout boasts magazine worthy curb appeal w/extensive landscaping. Rare offering w/large insulated outbuilding nestled amongst the towering trees. Heated oversized garage w/3rd door ideal for mower etc. Expansive deck w/tree feature & splendid country views. Impressive craftsmanship awaits: step through the double door foyer to extensive trimwork & wainscotting throughout. Beautiful lighting paired w/oversized triple pane windows illuminate the beauty within. Insulated sunroom w/2-sided fireplace for indoor/outdoor enjoyment. Gourmet eat-in kitchen w/peek-a-boo to living room anchored by grand stone fireplace. Main floor den + massive laundry room w/double laundry machines! Walk-out lower level w/in-floor heating: bedrooms, full bath, recroom & tons of storage! Concrete pad ideal for sports + goat barn. Mere minutes to HWY & Carleton Place., Flooring: Laminate (id:37464)
Property Details
| MLS® Number | X9514924 |
| Property Type | Single Family |
| Neigbourhood | Carleton Place |
| Community Name | 910 - Beckwith Twp |
| Amenities Near By | Park |
| Parking Space Total | 14 |
| Structure | Deck |
Building
| Bathroom Total | 4 |
| Bedrooms Above Ground | 5 |
| Bedrooms Below Ground | 3 |
| Bedrooms Total | 8 |
| Amenities | Fireplace(s) |
| Appliances | Water Heater, Water Treatment, Dishwasher, Dryer, Hood Fan, Microwave, Refrigerator, Stove, Washer, Wine Fridge |
| Architectural Style | Bungalow |
| Basement Development | Finished |
| Basement Type | Full (finished) |
| Construction Style Attachment | Detached |
| Cooling Type | Central Air Conditioning, Air Exchanger |
| Exterior Finish | Wood, Stone |
| Fireplace Present | Yes |
| Fireplace Total | 3 |
| Foundation Type | Concrete |
| Heating Fuel | Propane |
| Heating Type | Forced Air |
| Stories Total | 1 |
| Type | House |
Land
| Acreage | Yes |
| Land Amenities | Park |
| Sewer | Septic System |
| Size Depth | 962 Ft ,10 In |
| Size Frontage | 457 Ft ,8 In |
| Size Irregular | 457.72 X 962.84 Ft ; 1 |
| Size Total Text | 457.72 X 962.84 Ft ; 1|10 - 24.99 Acres |
| Zoning Description | Ag |
Rooms
| Level | Type | Length | Width | Dimensions |
|---|---|---|---|---|
| Basement | Bedroom | 3.2 m | 2.87 m | 3.2 m x 2.87 m |
| Basement | Bedroom | 5.18 m | 3.04 m | 5.18 m x 3.04 m |
| Basement | Bedroom | 3.35 m | 3.07 m | 3.35 m x 3.07 m |
| Basement | Other | 5.18 m | 1.52 m | 5.18 m x 1.52 m |
| Basement | Utility Room | 4.26 m | 6.7 m | 4.26 m x 6.7 m |
| Basement | Bathroom | 2.08 m | 3.04 m | 2.08 m x 3.04 m |
| Basement | Recreational, Games Room | 12.19 m | 5.18 m | 12.19 m x 5.18 m |
| Basement | Playroom | 9.14 m | 4.26 m | 9.14 m x 4.26 m |
| Main Level | Bedroom | 3.32 m | 3.04 m | 3.32 m x 3.04 m |
| Main Level | Bedroom | 4.24 m | 3.04 m | 4.24 m x 3.04 m |
| Main Level | Bedroom | 3.63 m | 3.35 m | 3.63 m x 3.35 m |
| Main Level | Bedroom | 3.6 m | 3.04 m | 3.6 m x 3.04 m |
| Main Level | Laundry Room | 3.6 m | 4.21 m | 3.6 m x 4.21 m |
| Main Level | Kitchen | 4.82 m | 4.57 m | 4.82 m x 4.57 m |
| Main Level | Dining Room | 4.24 m | 4.57 m | 4.24 m x 4.57 m |
| Main Level | Office | 2.74 m | 2.38 m | 2.74 m x 2.38 m |
| Main Level | Living Room | 6.09 m | 5.18 m | 6.09 m x 5.18 m |
| Main Level | Bathroom | 1.77 m | 1.49 m | 1.77 m x 1.49 m |
| Main Level | Sunroom | 4.54 m | 4.57 m | 4.54 m x 4.57 m |
| Main Level | Bathroom | 2.74 m | 2.38 m | 2.74 m x 2.38 m |
| Main Level | Primary Bedroom | 6.68 m | 3.04 m | 6.68 m x 3.04 m |
| Main Level | Bathroom | 3.04 m | 3.04 m | 3.04 m x 3.04 m |

