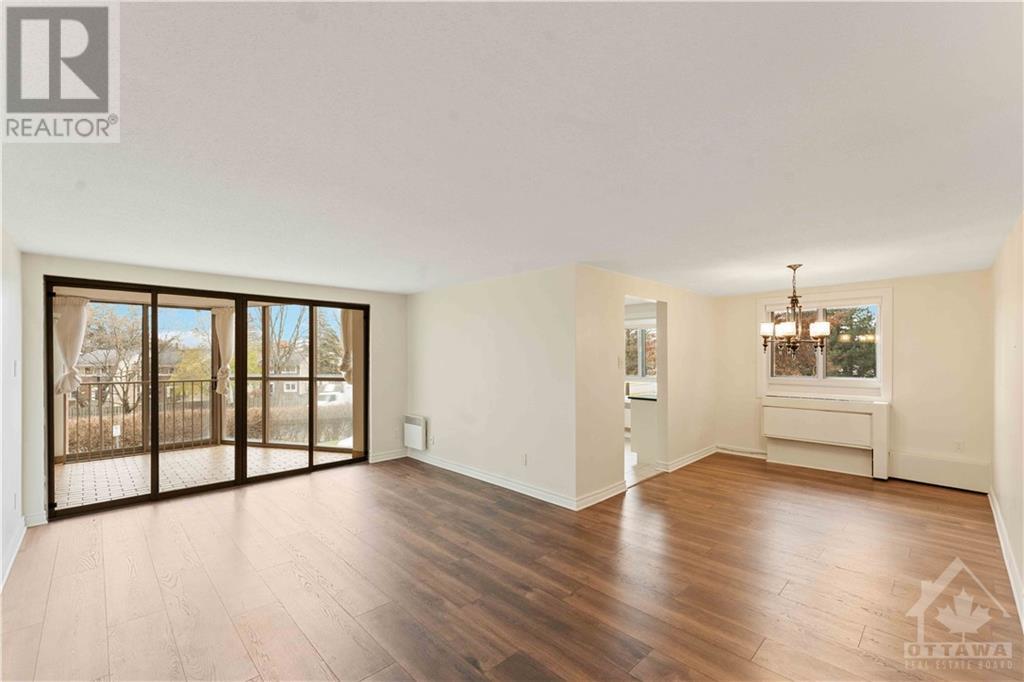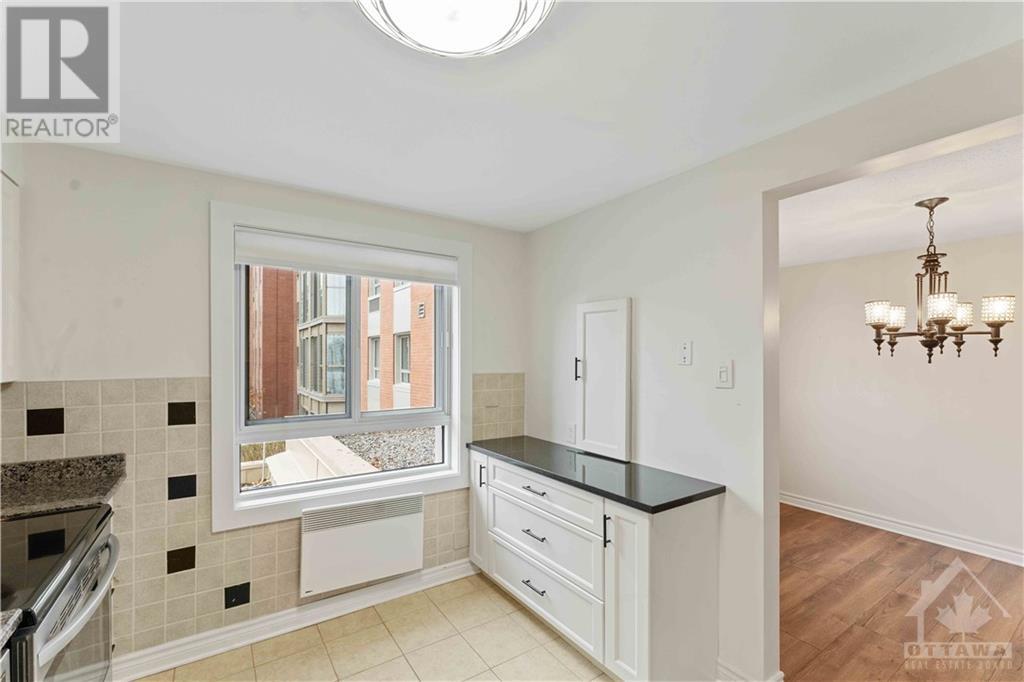960 Teron Road Unit#211 Ottawa, Ontario K2K 2B6
$329,900Maintenance, Property Management, Caretaker, Water, Recreation Facilities
$1,031 Monthly
Maintenance, Property Management, Caretaker, Water, Recreation Facilities
$1,031 MonthlyRarely offered, spacious corner condo, approximately 1,296 sq/ft. Recently renovated to perfection. This beautiful condo features brand-new high-end laminate flooring and has been freshly painted throughout. The expansive living room with a natural light bright solarium is perfect for relaxing with a book or enjoying your morning coffee. A formal dining room seamlessly connects to the beautifully updated gourmet kitchen with SS appliances, elegant countertops and plenty of cabinet space. The primary bedroom features two generous closets and a fully renovated en-suite. Plus an additional well-sized second bedroom, a full bath and convenient in-suite laundry. This well-maintained building provides a wealth of amenities, including a heated outdoor pool, sauna, hot tub, exercise room, party room, and more. Don't miss the opportunity to own this stunning, move-in-ready condo. (id:37464)
Property Details
| MLS® Number | 1420832 |
| Property Type | Single Family |
| Neigbourhood | Beaverbrook/Kanata |
| Amenities Near By | Public Transit, Recreation Nearby, Shopping |
| Community Features | Recreational Facilities, Pets Allowed With Restrictions |
| Features | Park Setting, Elevator |
| Parking Space Total | 1 |
| Pool Type | Outdoor Pool |
| Structure | Tennis Court |
Building
| Bathroom Total | 2 |
| Bedrooms Above Ground | 2 |
| Bedrooms Total | 2 |
| Amenities | Party Room, Sauna, Storage - Locker, Laundry - In Suite, Exercise Centre |
| Appliances | Refrigerator, Dishwasher, Dryer, Microwave Range Hood Combo, Stove, Washer, Blinds |
| Basement Development | Not Applicable |
| Basement Type | None (not Applicable) |
| Constructed Date | 1987 |
| Cooling Type | Heat Pump |
| Exterior Finish | Brick |
| Fire Protection | Smoke Detectors |
| Fixture | Drapes/window Coverings |
| Flooring Type | Laminate, Tile |
| Foundation Type | Poured Concrete |
| Heating Fuel | Electric |
| Heating Type | Heat Pump |
| Stories Total | 1 |
| Type | Apartment |
| Utility Water | Municipal Water |
Parking
| Underground | |
| Visitor Parking |
Land
| Acreage | No |
| Land Amenities | Public Transit, Recreation Nearby, Shopping |
| Sewer | Municipal Sewage System |
| Zoning Description | Residential |
Rooms
| Level | Type | Length | Width | Dimensions |
|---|---|---|---|---|
| Main Level | Living Room | 18'8" x 12'9" | ||
| Main Level | Dining Room | 11'2" x 9'0" | ||
| Main Level | Solarium | 8'0" x 8'0" | ||
| Main Level | Kitchen | 11'0" x 9'10" | ||
| Main Level | Primary Bedroom | 15'0" x 11'9" | ||
| Main Level | 3pc Ensuite Bath | Measurements not available | ||
| Main Level | Bedroom | 12'4" x 9'0" | ||
| Main Level | Full Bathroom | Measurements not available | ||
| Main Level | Laundry Room | Measurements not available |
https://www.realtor.ca/real-estate/27667827/960-teron-road-unit211-ottawa-beaverbrookkanata
































