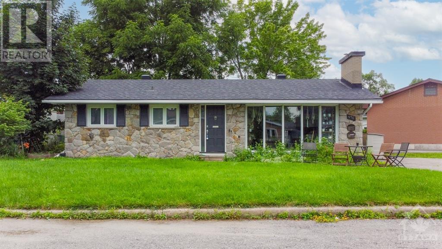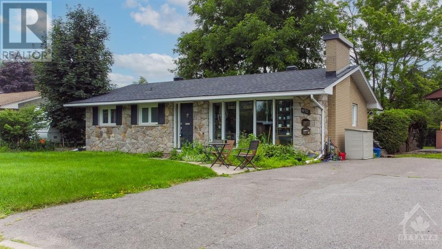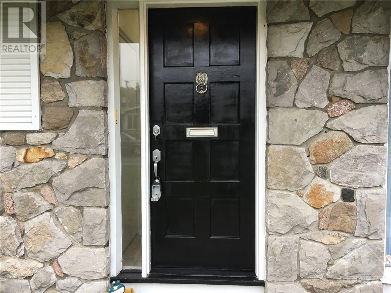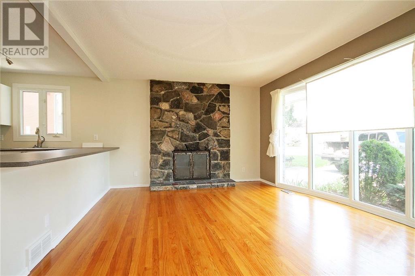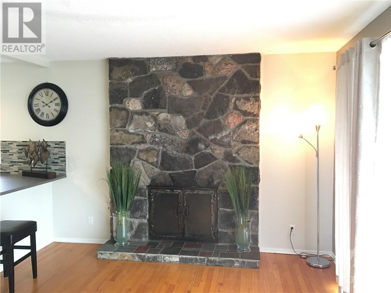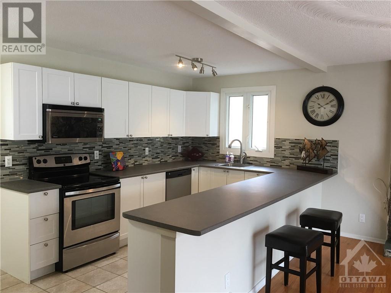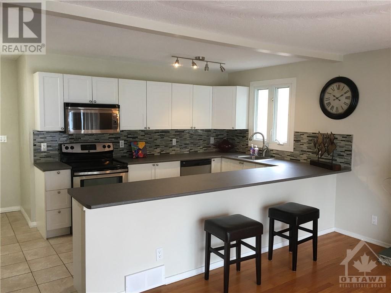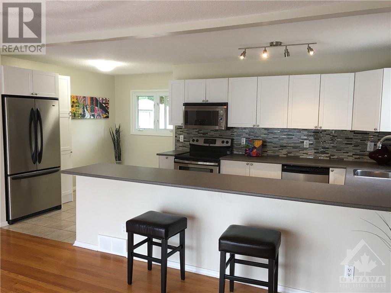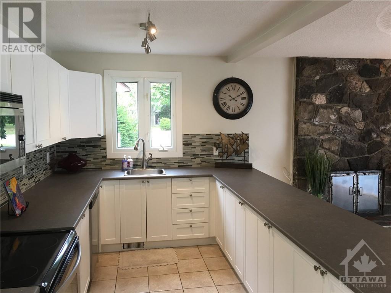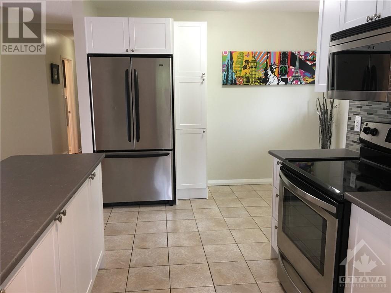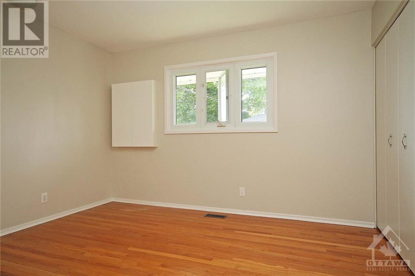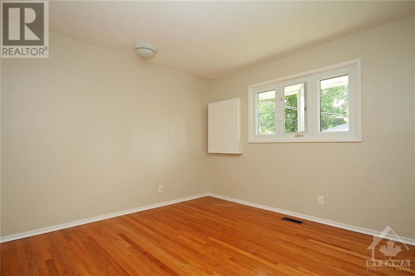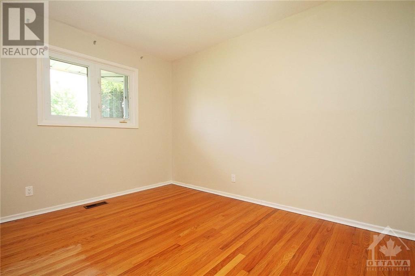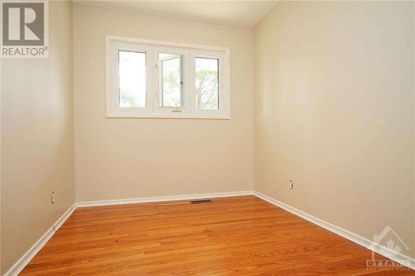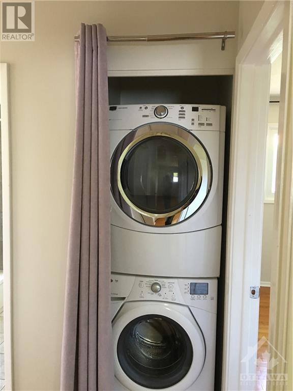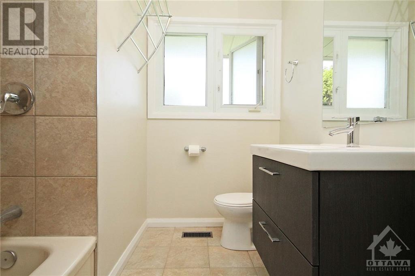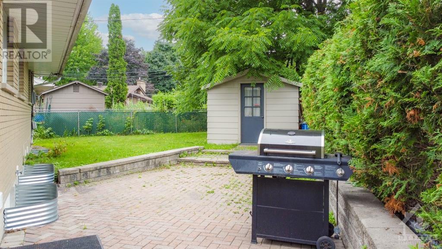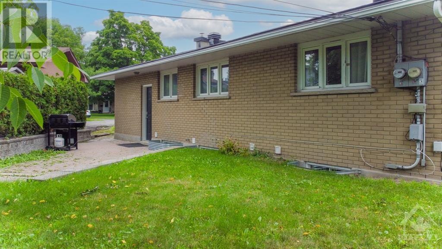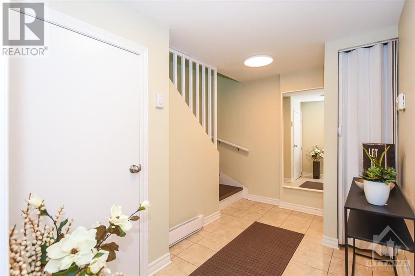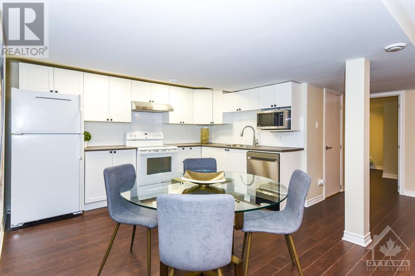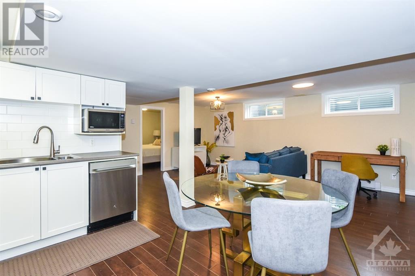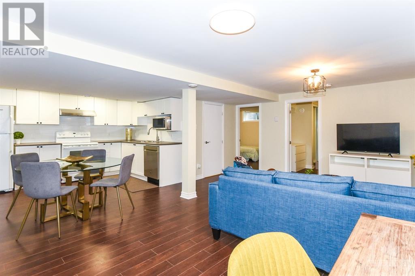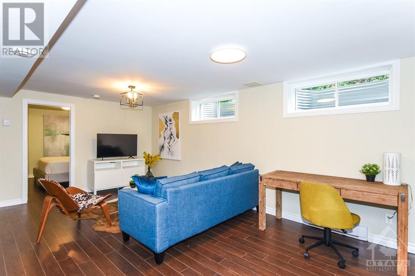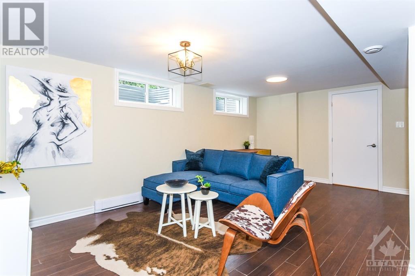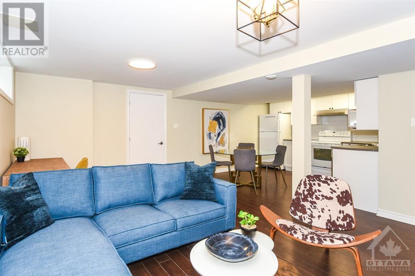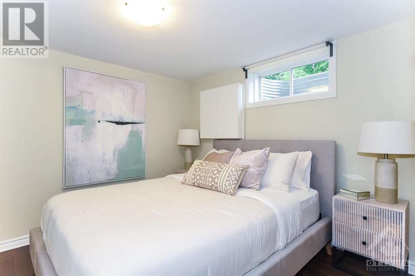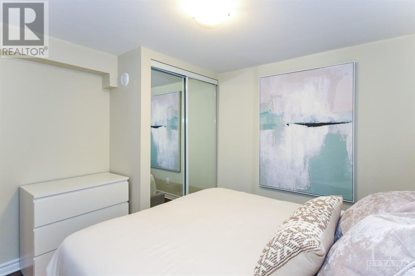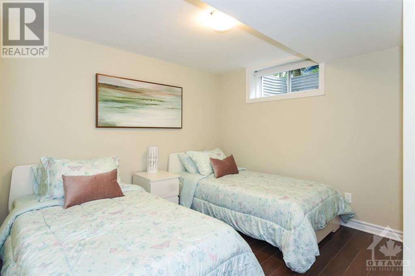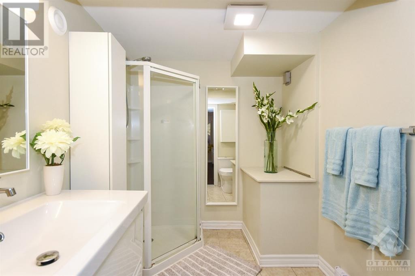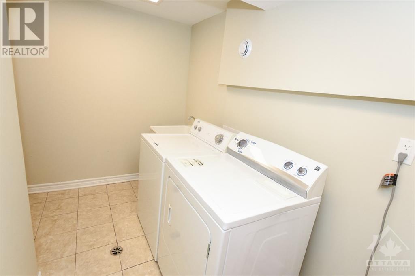970 Shamir Avenue Ottawa, Ontario K1G 2T2
$749,900
Flooring: Tile, Flooring: Hardwood, Located in a quiet/family oriented street, in the heart of Elmvale Acres, steps away from Hillcrest and Canterbury High Schools and very close to Ottawa General/CHEO Hospital, makes this property a perfect for 1st time home buyer or investment. This solid bungalow offers 3 beds, 1 bath, open concept kitchen/living/dining with large floor to ceiling fireplace on the main level and in the lower level, you will find a bright and spacious legal SDU apartment boasting 2 bedrooms, 1 bath, open concept kitchen/dining/living with beautiful laminate flooring throughout. New SDU and full house renos in 2013 (including 2 separate hydro meters, resilient channels and spray insulation on perimeter walls). Roof 2021. May 2024: SDU completely painted, bathroom upgraded with new vanity, toilet and extra storage as well all light fixtured upgraded with LED lights and new range hood and microwave and HRV and Furnace Duct cleaned. Pre-sale inspection report on file., Flooring: Linoleum (id:37464)
Property Details
| MLS® Number | X9516473 |
| Property Type | Single Family |
| Neigbourhood | Elmvale Acres |
| Community Name | 3703 - Elmvale Acres/Urbandale |
| Amenities Near By | Public Transit, Park |
| Parking Space Total | 4 |
Building
| Bathroom Total | 2 |
| Bedrooms Above Ground | 3 |
| Bedrooms Below Ground | 2 |
| Bedrooms Total | 5 |
| Amenities | Fireplace(s) |
| Appliances | Water Heater, Dishwasher, Dryer, Hood Fan, Microwave, Refrigerator, Two Stoves, Washer |
| Architectural Style | Bungalow |
| Basement Development | Finished |
| Basement Type | Full (finished) |
| Construction Style Attachment | Detached |
| Cooling Type | Central Air Conditioning, Air Exchanger |
| Exterior Finish | Brick, Stone |
| Fireplace Present | Yes |
| Fireplace Total | 1 |
| Foundation Type | Concrete |
| Heating Fuel | Natural Gas |
| Heating Type | Baseboard Heaters |
| Stories Total | 1 |
| Type | House |
| Utility Water | Municipal Water |
Land
| Acreage | No |
| Land Amenities | Public Transit, Park |
| Sewer | Sanitary Sewer |
| Size Depth | 91 Ft ,9 In |
| Size Frontage | 98 Ft ,3 In |
| Size Irregular | 98.33 X 91.82 Ft ; 1 |
| Size Total Text | 98.33 X 91.82 Ft ; 1 |
| Zoning Description | Residential |
Rooms
| Level | Type | Length | Width | Dimensions |
|---|---|---|---|---|
| Lower Level | Bathroom | Measurements not available | ||
| Lower Level | Bedroom | 3.5 m | 3.35 m | 3.5 m x 3.35 m |
| Lower Level | Bedroom | 3.35 m | 3.35 m | 3.35 m x 3.35 m |
| Lower Level | Laundry Room | Measurements not available | ||
| Lower Level | Kitchen | 3.96 m | 3.65 m | 3.96 m x 3.65 m |
| Lower Level | Living Room | Measurements not available | ||
| Main Level | Laundry Room | Measurements not available | ||
| Main Level | Bathroom | Measurements not available | ||
| Main Level | Kitchen | 5.79 m | 2.43 m | 5.79 m x 2.43 m |
| Main Level | Bedroom | 3.65 m | 2.74 m | 3.65 m x 2.74 m |
| Main Level | Bedroom | 3.35 m | 3.5 m | 3.35 m x 3.5 m |
| Main Level | Primary Bedroom | 3.65 m | 3.35 m | 3.65 m x 3.35 m |
| Main Level | Dining Room | Measurements not available | ||
| Main Level | Living Room | 5.79 m | 3.86 m | 5.79 m x 3.86 m |
https://www.realtor.ca/real-estate/27167379/970-shamir-avenue-ottawa-3703-elmvale-acresurbandale

