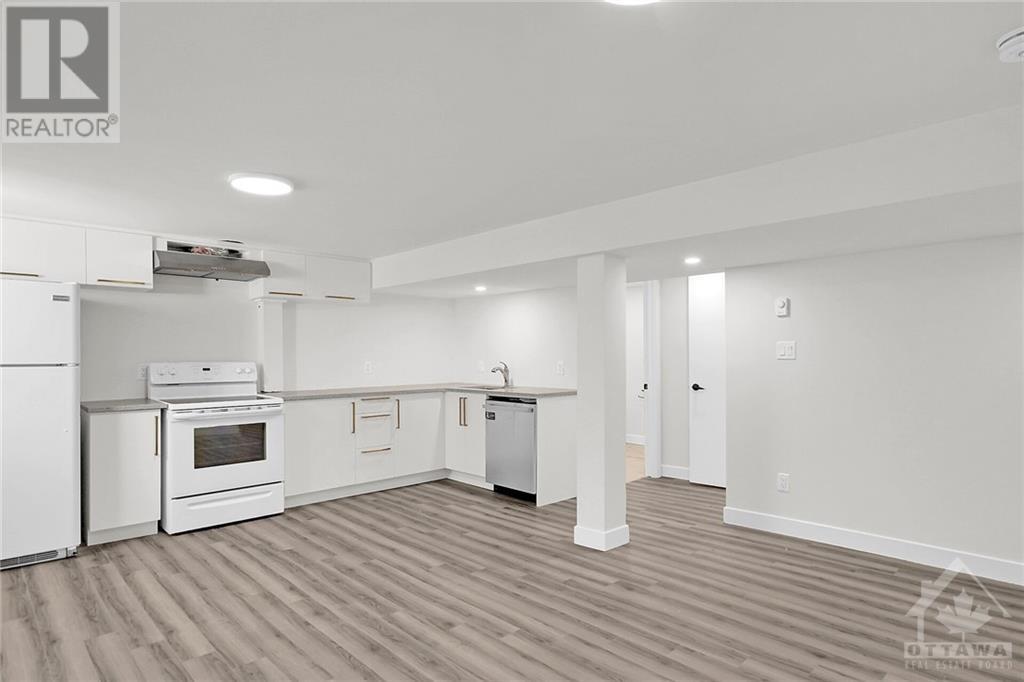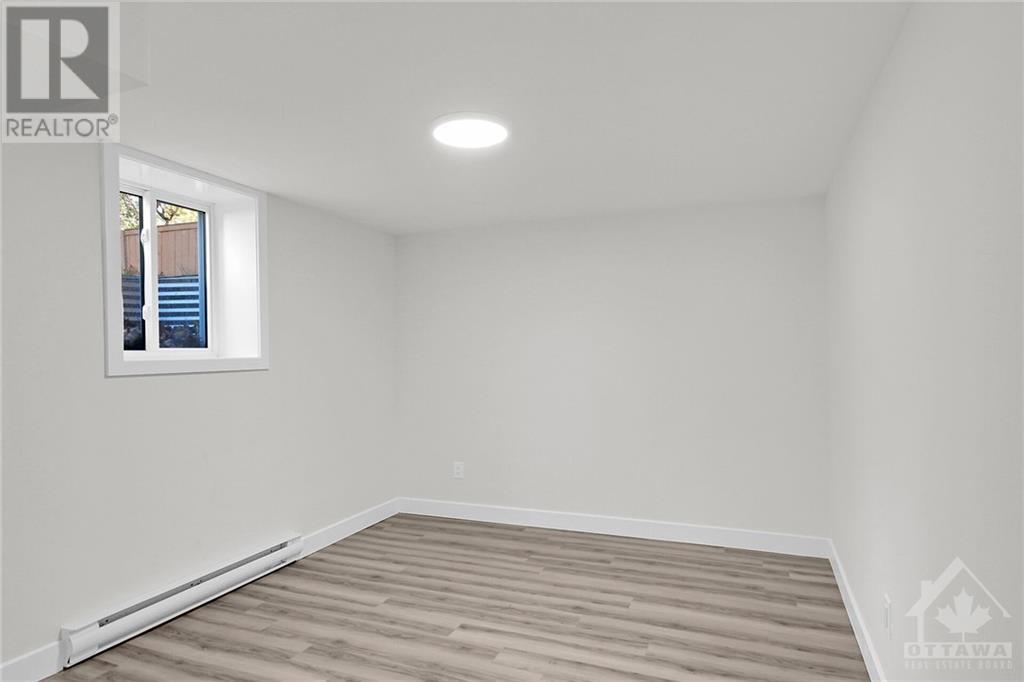B - 1297 Erindale Drive Ottawa, Ontario K2C 2G3
$2,000 Monthly
Flooring: Tile, Flooring: Vinyl, Prime Location Rental in Copeland Park, a charming and established neighborhood. This modern two-bedroom one-bathroom lower unit offers a private entrance at the side of the home, leading into an open concept living and kitchen area. The unit is filled with high end finishes and features a beautiful tiled 3-pc bathroom with the convenience of in-unit laundry. Enjoy the convenience of nearby shopping, dining, and public transportation, all within walking distance. Algonquin College and College Square Mall just minutes away. ALL UTILITIES included in monthly rent. The unit also includes one surfaced parking spot., Deposit: 4000 (id:37464)
Property Details
| MLS® Number | X10422988 |
| Property Type | Single Family |
| Neigbourhood | Copeland Park |
| Community Name | 5406 - Copeland Park |
| Amenities Near By | Public Transit, Park |
| Parking Space Total | 1 |
Building
| Bathroom Total | 1 |
| Bedrooms Below Ground | 2 |
| Bedrooms Total | 2 |
| Appliances | Dishwasher, Dryer, Hood Fan, Refrigerator, Stove, Washer |
| Basement Development | Finished |
| Basement Type | Full (finished) |
| Exterior Finish | Brick |
| Heating Fuel | Electric |
| Heating Type | Baseboard Heaters |
| Type | Other |
| Utility Water | Municipal Water |
Land
| Acreage | No |
| Land Amenities | Public Transit, Park |
| Sewer | Sanitary Sewer |
| Zoning Description | Residential |
Rooms
| Level | Type | Length | Width | Dimensions |
|---|---|---|---|---|
| Basement | Living Room | 4.49 m | 2.79 m | 4.49 m x 2.79 m |
| Basement | Kitchen | 4.49 m | 2.92 m | 4.49 m x 2.92 m |
| Basement | Foyer | 2.36 m | 2 m | 2.36 m x 2 m |
| Basement | Primary Bedroom | 3.68 m | 2.74 m | 3.68 m x 2.74 m |
| Basement | Bedroom | 3.37 m | 2.89 m | 3.37 m x 2.89 m |
| Basement | Bathroom | 3.09 m | 2.28 m | 3.09 m x 2.28 m |
Utilities
| DSL* | Available |
https://www.realtor.ca/real-estate/27640406/b-1297-erindale-drive-ottawa-5406-copeland-park



















