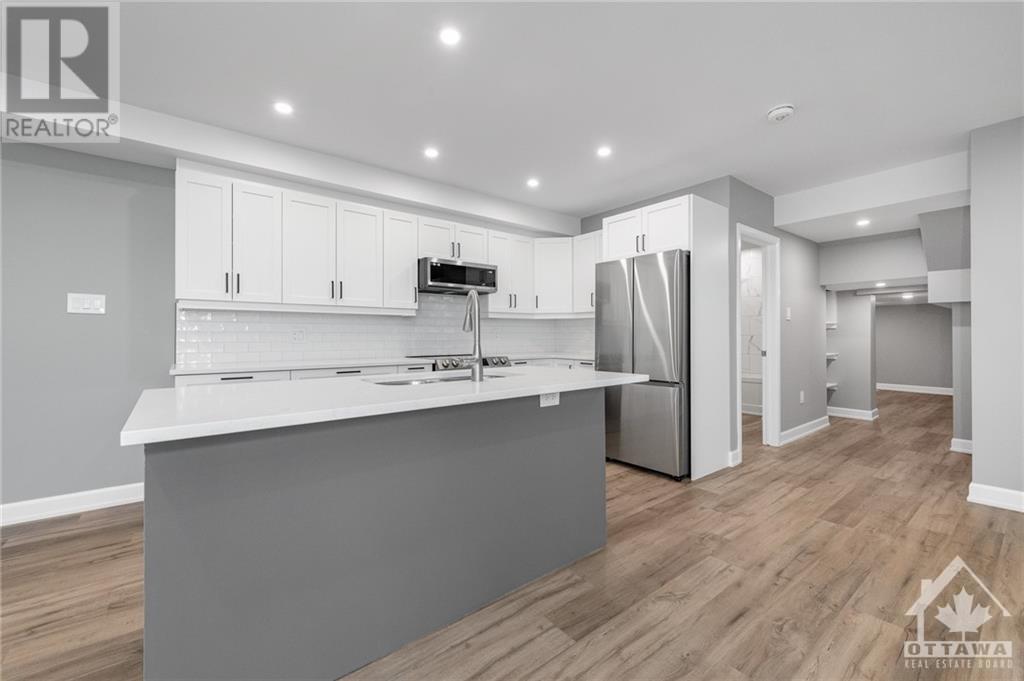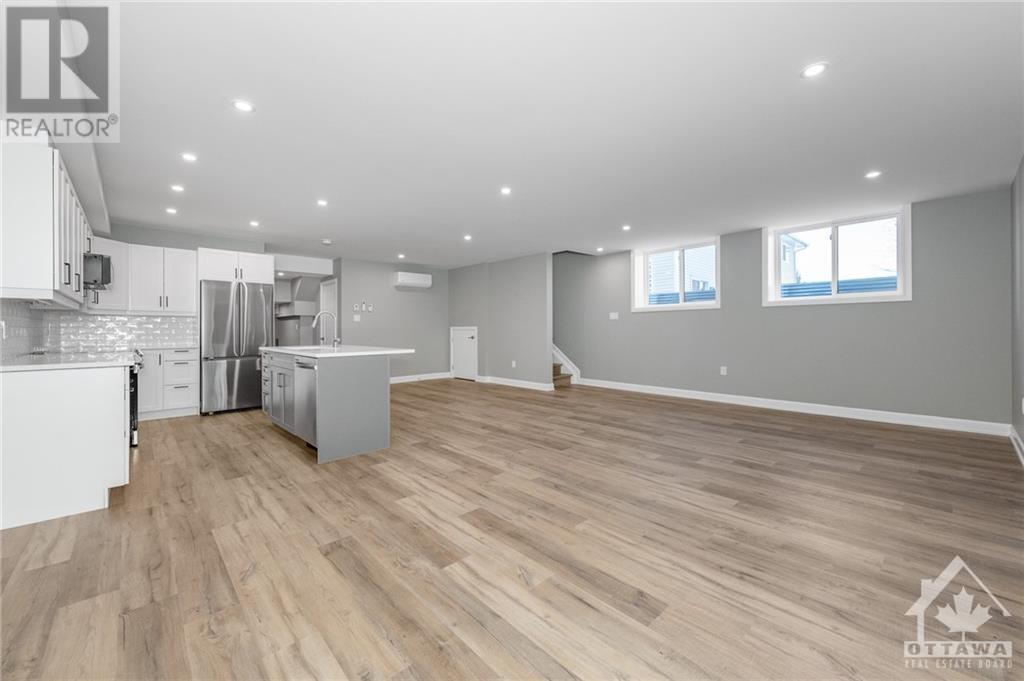B - 1375 St Jean Street Orleans - Convent Glen And Area (2010 - Chateauneuf), Ontario K1C 1N9
2 Bedroom
1 Bathroom
Radiant Heat
$2,150 Monthly
Fantastic & huge luxury 2 bedroom lower unit rental. Tons of natural light from the oversized windows. Heated floors, AC, In unit laundry. Lots of storage space. Quality finishes throughout & great location steps from public transit, shops, schools & more. Family friendly neighbourhood. 1 outdoor driveway surface parking space is included. Tenant is responsible for their own hydro, natural gas & hot water tank rental. November 1st occupancy., Flooring: Tile, Flooring: Vinyl, Deposit: 4600 (id:37464)
Property Details
| MLS® Number | X9519408 |
| Property Type | Single Family |
| Neigbourhood | Chateauneuf |
| Community Name | 2010 - Chateauneuf |
| Amenities Near By | Public Transit, Park |
| Parking Space Total | 1 |
Building
| Bathroom Total | 1 |
| Bedrooms Below Ground | 2 |
| Bedrooms Total | 2 |
| Appliances | Dishwasher, Dryer, Hood Fan, Refrigerator, Stove, Washer |
| Basement Development | Finished |
| Basement Type | Full (finished) |
| Construction Style Attachment | Semi-detached |
| Exterior Finish | Stone |
| Heating Fuel | Natural Gas |
| Heating Type | Radiant Heat |
| Stories Total | 2 |
| Type | House |
| Utility Water | Municipal Water |
Land
| Acreage | No |
| Land Amenities | Public Transit, Park |
| Sewer | Sanitary Sewer |
| Size Depth | 122 Ft ,7 In |
| Size Frontage | 30 Ft |
| Size Irregular | 30.05 X 122.62 Ft ; 1 |
| Size Total Text | 30.05 X 122.62 Ft ; 1 |
| Zoning Description | Residential |
Rooms
| Level | Type | Length | Width | Dimensions |
|---|---|---|---|---|
| Lower Level | Living Room | 6.17 m | 4.54 m | 6.17 m x 4.54 m |
| Lower Level | Dining Room | 3.65 m | 3.37 m | 3.65 m x 3.37 m |
| Lower Level | Kitchen | 2.43 m | 3.2 m | 2.43 m x 3.2 m |
| Lower Level | Bedroom | 2.69 m | 3.65 m | 2.69 m x 3.65 m |
| Lower Level | Bedroom | 2.38 m | 3.65 m | 2.38 m x 3.65 m |
| Lower Level | Bathroom | 3.37 m | 1.32 m | 3.37 m x 1.32 m |
| Lower Level | Utility Room | 3.12 m | 1.54 m | 3.12 m x 1.54 m |
| Lower Level | Other | 4.14 m | 3.35 m | 4.14 m x 3.35 m |
| Main Level | Foyer | Measurements not available |


























