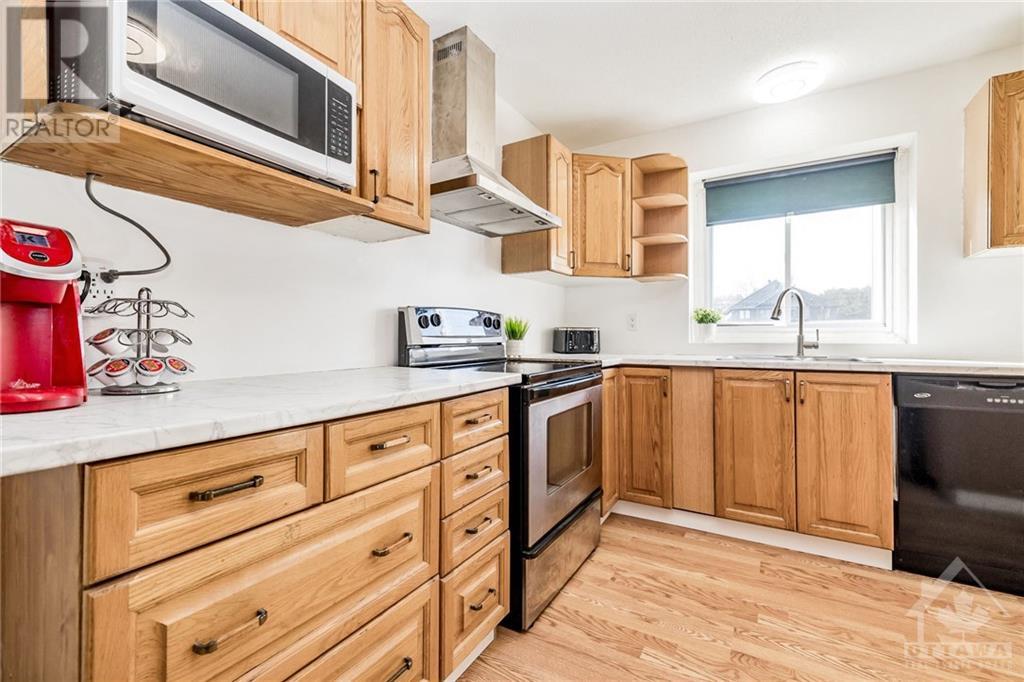C - 479 Moodie Drive Bells Corners And South To Fallowfield (7805 - Arbeatha Park), Ontario K2H 8T7
$374,900Maintenance, Insurance
$450 Monthly
Maintenance, Insurance
$450 MonthlyLocated in the Desirable Neighbourhood of Bells Corners! This Home Features 3 Bed, 2 Bath w/Ceramic Tile Floors & New Modern Laminate on the 2nd Level. Home has been FRESHLY PAINTED! Spacious Front Foyer & Open Concept Living & Dining Room. Patio Doors Lead to your Fully Fenced Backyard. Kitchen Features New Flooring(24), Updated Countertops & Cupboards & New Range Hood & Dishwasher(2024). NATURAL GAS HEATING. 2nd Level has New Laminate Floors(24), 3 Generous Size Bedrooms & 4 Piece Main Bath. Lower Level is Partially Finished w/2 a Piece Bath, Laundry Room, Rec Room, and Den. Gas Furnace Approx. 2017, Windows & Doors 2018. Central A/C Included. Condo Repaired Roof 2021. Water Included in Condo Fees. Parking Space #3 is right out Front. Prime Location, Walking Distance to All Amenities, Parks, Schools, Public Transportation. Easy Access to HWY and DND., Flooring: Tile, Flooring: Laminate (id:37464)
Property Details
| MLS® Number | X10424113 |
| Property Type | Single Family |
| Neigbourhood | Arbeatha Park |
| Community Name | 7805 - Arbeatha Park |
| Amenities Near By | Public Transit, Park |
| Community Features | Pets Allowed |
| Parking Space Total | 1 |
Building
| Bathroom Total | 2 |
| Bedrooms Above Ground | 3 |
| Bedrooms Total | 3 |
| Amenities | Visitor Parking |
| Appliances | Dishwasher, Dryer, Hood Fan, Microwave, Refrigerator, Stove, Washer |
| Basement Development | Partially Finished |
| Basement Type | Full (partially Finished) |
| Cooling Type | Central Air Conditioning |
| Exterior Finish | Stucco |
| Foundation Type | Concrete |
| Heating Fuel | Natural Gas |
| Heating Type | Forced Air |
| Stories Total | 2 |
| Type | Row / Townhouse |
| Utility Water | Municipal Water |
Land
| Acreage | No |
| Fence Type | Fenced Yard |
| Land Amenities | Public Transit, Park |
| Zoning Description | Residential |
Rooms
| Level | Type | Length | Width | Dimensions |
|---|---|---|---|---|
| Second Level | Primary Bedroom | 4.03 m | 3.14 m | 4.03 m x 3.14 m |
| Second Level | Bedroom | 4.14 m | 2.26 m | 4.14 m x 2.26 m |
| Second Level | Bedroom | 3.17 m | 2.94 m | 3.17 m x 2.94 m |
| Second Level | Bathroom | 2.26 m | 2.1 m | 2.26 m x 2.1 m |
| Basement | Bathroom | 1.09 m | 1.57 m | 1.09 m x 1.57 m |
| Basement | Recreational, Games Room | 4.49 m | 3.07 m | 4.49 m x 3.07 m |
| Basement | Den | 3.45 m | 2.61 m | 3.45 m x 2.61 m |
| Basement | Other | 3.83 m | 1.01 m | 3.83 m x 1.01 m |
| Basement | Laundry Room | 3.96 m | 2.18 m | 3.96 m x 2.18 m |
| Main Level | Foyer | 3.55 m | 1.75 m | 3.55 m x 1.75 m |
| Main Level | Living Room | 5.58 m | 3.4 m | 5.58 m x 3.4 m |
| Main Level | Dining Room | 2.84 m | 2.05 m | 2.84 m x 2.05 m |
| Main Level | Kitchen | 2.99 m | 2.84 m | 2.99 m x 2.84 m |
Utilities
| Natural Gas Available | Available |


































