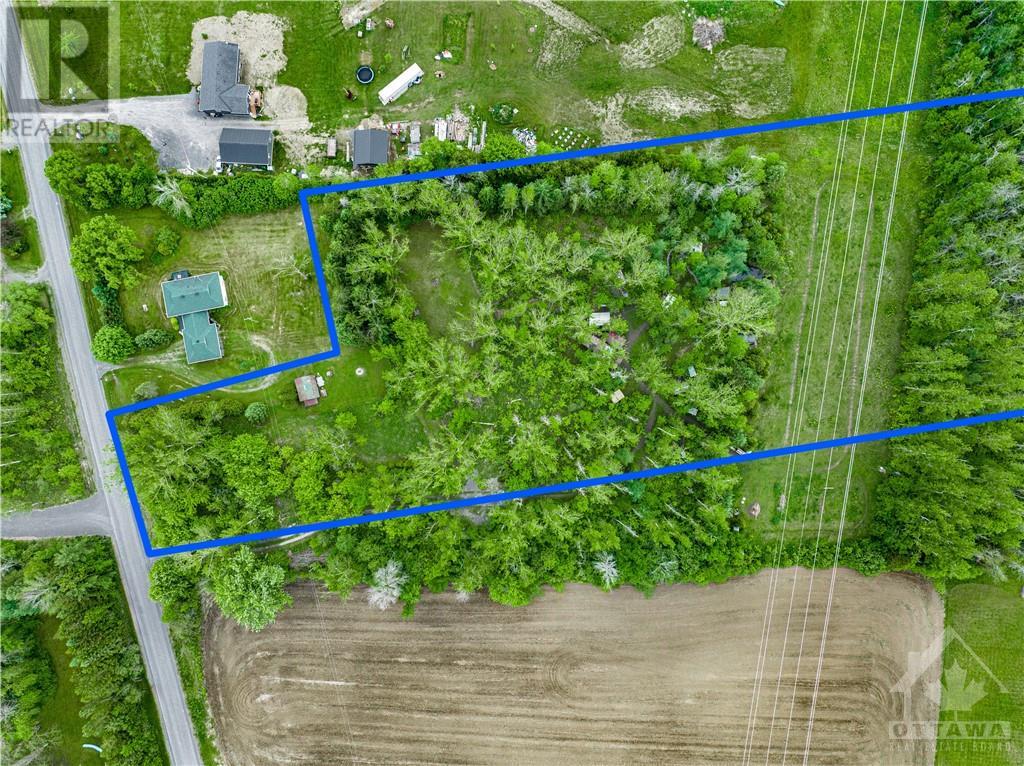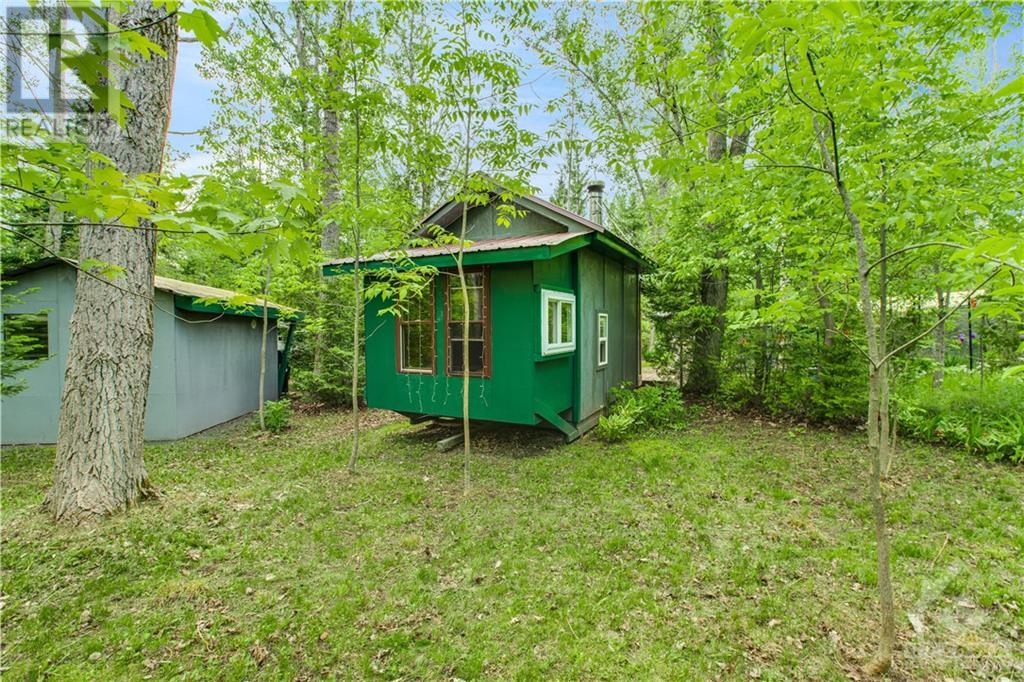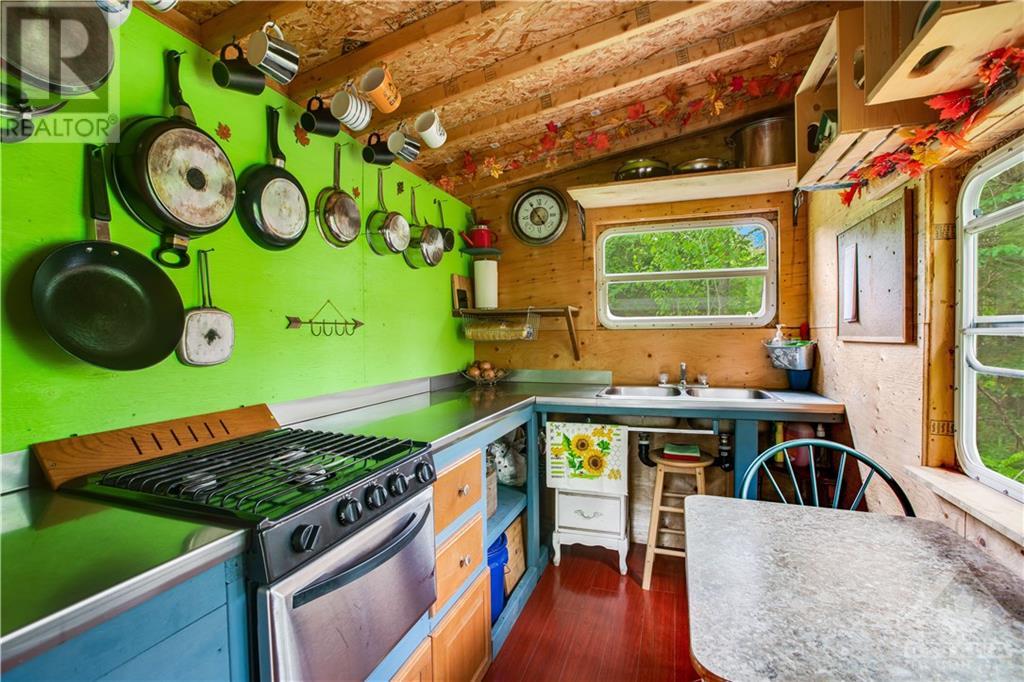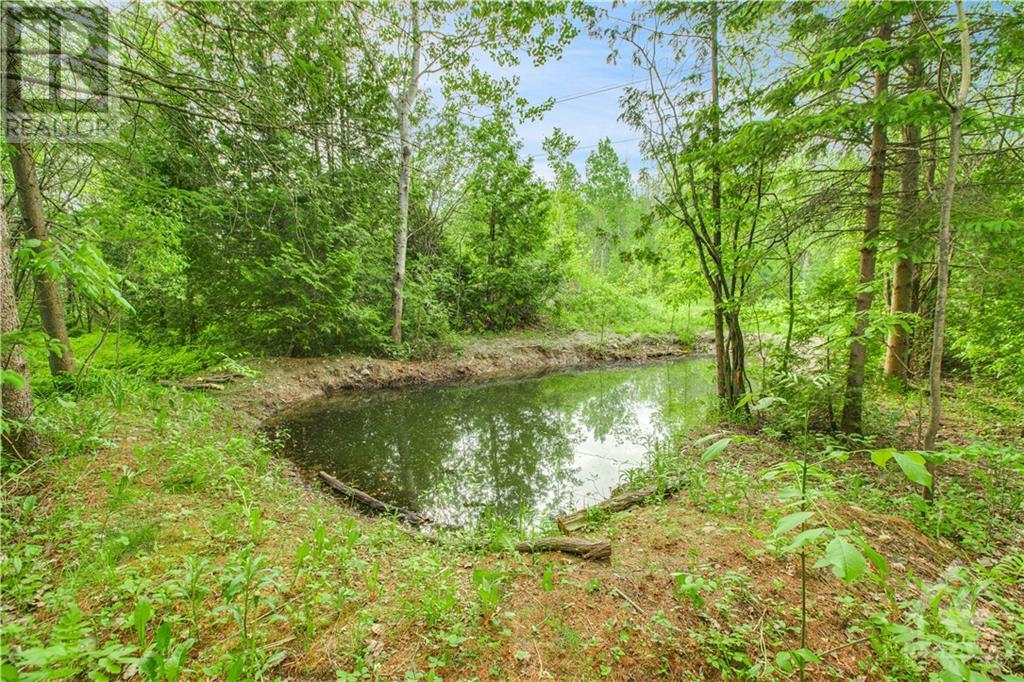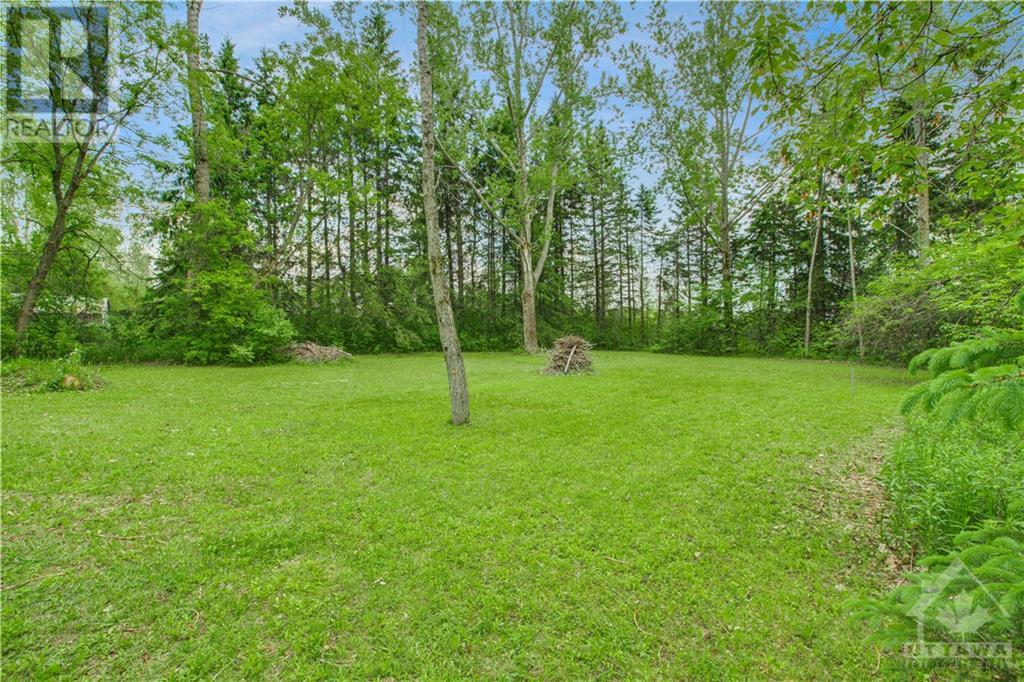Lot 16 North Lunenburg Road West Road South Stormont (715 - South Stormont (Osnabruck) Twp), Ontario K0C 1R0
$249,900
Welcome to your off-grid sanctuary! This meticulously organized 13.5-acre property in North Lunenburg is a haven for those seeking the ultimate off-grid lifestyle. Enjoy a beautiful tiny house, fire pits, animal pen, greenhouse, a bountiful garden, an outhouse, woodsheds, a Tempo, four sheds, two trailers, a shower with propane water heater, and water collectors. Immerse yourself in stunning landscaping featuring an artificial pond, genetically modified flowers, solar lights along paths, a 100-foot gravel driveway entrance, and patio stones throughout. Plus, all tools seen during viewing are included. \r\n\r\nDon't miss this opportunity to embrace off-grid living at its finest!, Flooring: Hardwood (id:37464)
Property Details
| MLS® Number | X9517896 |
| Property Type | Single Family |
| Neigbourhood | South Stormont (Osnabruck) Twp |
| Community Name | 715 - South Stormont (Osnabruck) Twp |
| Features | Wooded Area |
| Parking Space Total | 6 |
Building
| Bedrooms Above Ground | 2 |
| Bedrooms Total | 2 |
| Amenities | Fireplace(s) |
| Appliances | Refrigerator, Stove |
| Construction Style Attachment | Detached |
| Exterior Finish | Wood |
| Fireplace Present | Yes |
| Fireplace Total | 2 |
| Foundation Type | Stone |
| Type | House |
Land
| Acreage | Yes |
| Size Depth | 1762 Ft ,6 In |
| Size Frontage | 165 Ft ,4 In |
| Size Irregular | 165.38 X 1762.57 Ft ; 1 |
| Size Total Text | 165.38 X 1762.57 Ft ; 1|10 - 24.99 Acres |
| Zoning Description | Ru |
Rooms
| Level | Type | Length | Width | Dimensions |
|---|---|---|---|---|
| Main Level | Living Room | 3.65 m | 2.43 m | 3.65 m x 2.43 m |
| Main Level | Kitchen | 1.82 m | 3.65 m | 1.82 m x 3.65 m |
| Main Level | Primary Bedroom | 1.21 m | 2.13 m | 1.21 m x 2.13 m |
| Main Level | Loft | 1.21 m | 2.43 m | 1.21 m x 2.43 m |
| Main Level | Bedroom | 2.43 m | 4.87 m | 2.43 m x 4.87 m |
| Main Level | Bathroom | 2.43 m | 4.87 m | 2.43 m x 4.87 m |



