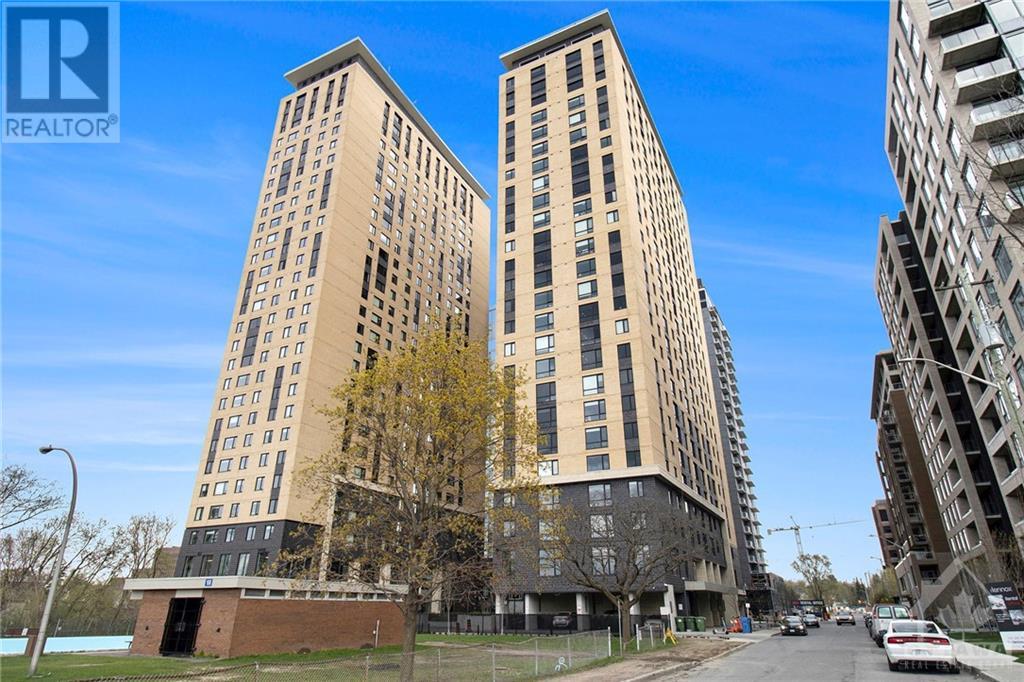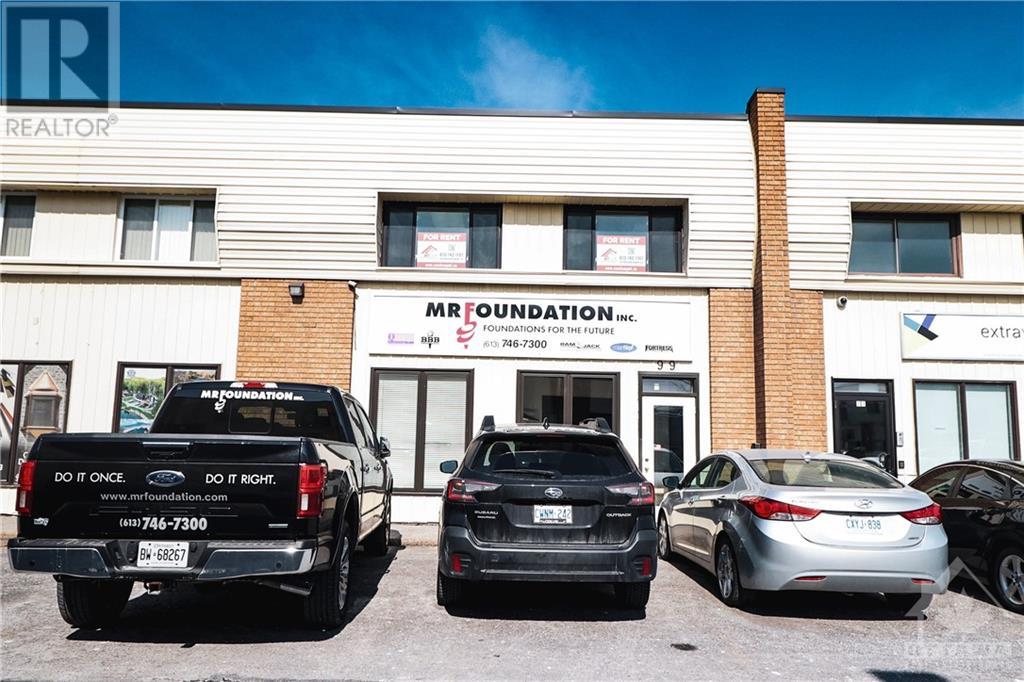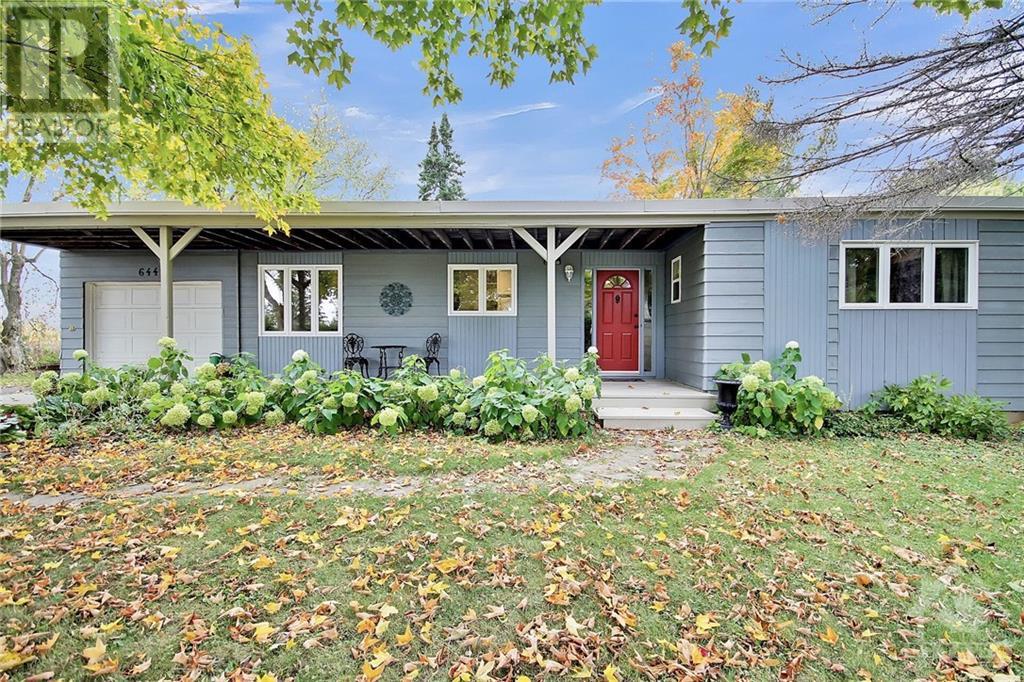15 Rutherford Crescent
Kanata (9001 - Kanata - Beaverbrook), Ontario
Flooring: Carpet Over & Wood, Flooring: Tile, Here's and outstanding 2460 sq. ft. Beaverbrook home in one of Kanata's most iconic location's. Sitting on a 120' lot deep mature lot, that is 7800sq. ft. in size., in a tranquil location with mature trees. This home has a Centre Hall plan with great flow and a main floor Den. It features HUGE rooms and four beautiful extra large Bedrooms. Ready to move-in - upgrades include flooring and Carpeting (23), Central Air and Paint (23), and a Premium Alarm System (fully wired & pet-friendly). Backyard has South-Western exposure with lots of sunshine, or enjoy working from home on a covered patio. Incredible location, seconds to shopping, transit, and Ottawa's top-rated Schools!!!! Remember it's all about size - Large private lot -Large Driveway -Large Rooms and an amazing location!, Flooring: Laminate (id:37464)
Greater Ottawa Realty Inc.
44 Grengold Way
Kanata (9007 - Kanata - Kanata Lakes/heritage Hills), Ontario
Flooring: Tile, Location, design and sophistication collide w/this 3 bdrm 3 bth home by Phoenix. Featuring 9' ceilings on the main level, bumped out & extended family rm, finished LL, & fenced yard! HW flows throughout the main level, leading to the formal LR & DR, elegantly defined by columns & pot lights. The revamped kitchen w/quartz counters, plenty of cabinetry crowned by glass uppers, & pantry leads to the FR w/vaulted ceiling & gas FP. 2nd level features private spaces for the family, including a primary bed w/WIC & fully updated ensuite, 2 large beds, a full bath, and a BONUS covered balcony overlooking the front yard. Spacious finished LL w/pot lights & large windows includes bulk head equipped for future projector & wired for your home theatre system! Lrg laundry/utility/storage area w/RI for future 2 pc bath. 2 minute walk to Farm Boy, Kanata Centrum, parks, paths, transit, and the best schools! 24 hrs irrevocable on all offers preferred. Some photos virtually staged., Flooring: Hardwood, Flooring: Carpet W/W & Mixed (id:37464)
Royal LePage Team Realty Hauschild Group
610 Louis Toscano Drive
Orleans - Cumberland And Area (1118 - Avalon East), Ontario
Flooring: Ceramic, With close proximity to shopping, walking paths and the Aquaview park/pond - this 3 bedroom, 3 bathroom end unit townhouse checks off all the boxes. The first thing you notice when you walk in is the beautiful upgraded tiles which can be found through the front entrance and all the bathrooms. The main floor's open concept floor plan leads to a living room, dining area, and large kitchen with eat in area which overlooks the fully fenced backyard. The rear fence has been strategically moved forward in the yard so strangers don't need to pass through your space. Upstairs you will find a large primary bedroom with walk in closet and 4 piece En-suite. Upstairs also hosts two additional bedrooms and a full 4 piece washroom. The basement is complete with storage, laundry, and a rec room with a gas fireplace. Other inclusions: Over the toilet bathroom cupboards. Click link for 3D walkthrough/virtual tour., Flooring: Laminate, Flooring: Carpet Wall To Wall (id:37464)
Red Moose Realty Inc.
2208 - 105 Champagne Avenue
Dows Lake - Civic Hospital And Area (4502 - West Centre Town), Ontario
Discover this beautifully designed studio condo located in the heart of popular West Centre Town, steps to Little Italy! This FULLY FURNISHED unit features SS appliances, Quartz Countertops, Full Bath & Convenient In-unit Laundry. The open layout creates a welcoming atmosphere, perfect for both relaxation & productivity. Building amenities designed for your lifestyle, include concierge service, an exercise room, a study room, bike storage, and a large common area featuring a pool table for social gatherings & activities, as well as the unique benefit of a 24-hour on-site convenience store that you can access right from your smartphone. With easy access to the O-Train, shopping, the Civic Hospital, and the scenic Dow's Lake, you'll be perfectly situated to enjoy all that the city has to offer. Condo fees cover water, heating, cooling, & Wi-Fi, making budgeting a breeze. Additional parking & storage options are available for a fee & subject to availability. Some photos Virtually Staged., Flooring: Tile, Flooring: Hardwood (id:37464)
Exp Realty
724 Odyssey Way
Leitrim (2501 - Leitrim), Ontario
Flooring: Hardwood, Flooring: Ceramic, Flooring: Carpet Wall To Wall, Welcome to your new Trendy 3545 SF (includes 735 SF finished basement) 5 Bedroom Single Family Home on large corner lot in Findlay Creek featuring an open concept design with amazing ground floor nanny suite, upgraded wide plank hardwood floors, oversized upgraded ceramic tile, upgraded quartz counter tops, upgraded kitchen cabinets, central air conditioning, oversized master bedroom with 5 piece luxury spas ensuite, 2nd level landry, good sized bedrooms, large finished basement great room. Buy directly from the builder and you get full warranty coverage. Home comes fully upgraded with designer colours. Quick closing available. Don't Miss Out! (id:37464)
RE/MAX Hallmark Realty Group
941 Scala Avenue
Orleans - Cumberland And Area (1119 - Notting Hill/summerside), Ontario
Flooring: Tile, Flooring: Vinyl, Flooring: Hardwood, This one of a kind, upgraded, updated bungalow welcomes you with its gorgeous grey stone exterior, fully insulated double car garage and large covered front porch. Sun filled open concept main floor has matching tile, granite and hardwood throughout, chef's delight of a kitchen with high end finishings andSS appliances. Spacious living area offers vaulted ceilings, an abundance of natural light, pot lights, gas fireplace & access to the backyard. Primary retreat is generously sized, flooded with natural light, has 10’ ceilings, a walk in closet, spa like ensuite and sliding glass doors to the rear yard. Main floor is complemented by an additional bedroom and conveniently located full bathroom. The newly finished basement completes the home with a large flex space, as well as a lower level bedroom, and spectacular bathroom. Great access to all that Orleans has to offer, and with too many upgrades to list, don’t miss the rare opportunity to make this gem yours, come visit today! (id:37464)
RE/MAX Hallmark Realty Group
157 Anna Avenue
Carlington - Central Park (5302 - Carlington), Ontario
PRICE REDUCED Consider the possibilities. Located in continuously evolving neighbourhood. This home features sun-filled large windows especially in the living & dining room, 2 spacious main floor bedrooms. Great basement space that allows for a family room, in-law suite with a full bathroom, home office, gym, workshop, cold storage room for canning. An attached charming secondary unit with incredible potential for your tiny home project. This space offers the perfect space for you to design & personalize, whether you're looking to create a private retreat for guests, an in-law suite, or an income-generating rental. With a little creativity & vision, this unit can be transformed into a stylish, fully-equipped tiny home. Bike paths, public transit, walk to Westgate, Dows Lake, Little Italy, Westboro, Experimental Farm, winter & spring festivals, hospitals. Join the healthy commute movement - leave your car at home & bike or walk / work. Lot size - 196.42 ftx49.97 ft x 161.74 ftx71.62 ft, Flooring: Linoleum, Flooring: Carpet Wall To Wall (id:37464)
Royal LePage Team Realty
C - 107 Artesa
Kanata (9010 - Kanata - Emerald Meadows/trailwest), Ontario
FLOODED WITH NATURAL LIGHT! You & your plants will thrive in this stunning upper floor urban flat. Open concept with soaring cathedral ceiling and big windows - so bright and airy. Modern kitchen with handy breakfast overlooks the spacious living & dining room. Share the great outdoors with friends and family on your huge private balcony with its own natural gas BBQ hook-up. The primary bedroom is a spacious and features a wonderful 4 piece ensuite bath for when you need a little ""me time"". The second bedroom is a great size or would make a great home office. The second full bath makes this ideal for roommates or mortgage helpers. Six appliances, in unit laundry. Enjoy the convenience of central air, low condo fees, & a dedicated parking spot. Fantastic location - steps to pub. trans. and just a hop skip and jump from grocery stores, and a host of great restaurants, This a a great opportunity to get your foot on the home ownereship ladder and shed your landlord. Book a viewing today!, Flooring: Tile, Flooring: Laminate (id:37464)
RE/MAX Affiliates Results Realty Inc.
6165 Oak Meadows Drive
Orleans - Convent Glen And Area (2009 - Chapel Hill), Ontario
Welcome to this charming end unit townhome in the sought after neighbourhood of Chapel Hill! Close to schools, transit & parks, this well maintained & updated 4 bed, 3 bath townhome has low condo fees and is in a lovely family friendly neighbourhood. This inviting home features an open & spacious main level w/ hardwood floors, a recently updated eat in kitchen, a wood burning fireplace, a naturally bright living and dining room. The second level features a beautiful primary bedroom complete w/ walk in closet & ensuite, 3 other spacious bedrooms and an updated 4pc bathroom. The fenced & landscaped backyard faces a path and is perfect for your morning coffee or evening entertainment. The basement is fully finished w/ plenty of storage and a great extra space for family movie nights. This perfect family home is a gem and move in ready, come and see for yourself soon!, Flooring: Tile, Flooring: Hardwood (id:37464)
Paul Rushforth Real Estate Inc.
99 - 5460 Canotek Road
Beacon Hill North - South And Area (2104 - Canotek Industrial Park), Ontario
**ALL INCLUSIVE** This spacious and well-lit unit features four offices and a boardroom, complemented by a welcoming reception area. Convenience is enhanced with a dedicated kitchenette and washroom, making the space highly functional. **RECENTLY RENOVATED:** Enjoy fresh paint, new carpets, and updated fixtures throughout. **FURNITURE INCLUDED IN RENT.** \r\nThe package covers hydro, heating, taxes, and water, ensuring predictable expenses and peace of mind. All you need to do is connect your phones and internet, and you’re ready to launch your business operations. The office is fully prewired; simply connect your server and modem. A minimum lease of three years is required, with an option to extend. \r\nPARKING -many spots available on a first come first serve bases\r\nTenants must carry liability insurance and maintain a security system. (id:37464)
Solid Rock Realty
427 Davis Side Road
Beckwith (910 - Beckwith Twp), Ontario
Much loved home on almost an acre of land. Side split with addition on one side which is a very spacious living room with gas fireplace. Front window overlooks a lovely patio and rear window over looks wooden deck and bbq area. Three bedrooms with two baths (one upper level 4 PC and one lower level 3 PC.) Kitchen boasts center island and huge custom pantry. Patio door off kitchen to screened in sun room/porch. Lower level has spacious windows, gas fireplace and plenty of extra storage space. Additional storage in crawl space (perfect for seasonal things). Sit on the screened porch and watch the birds and wild life in abundance. The double garage is extra large and comes with a hydraulic lift & compressor as well as it's own electrical panel. Garage is fully insulated & heated. If you're a back yard mechanic or you like to tinker - this is it! Roof: 2/3 years old with warranty, Kitchen & Both Baths have been upgraded., Flooring: Hardwood, Flooring: Laminate, Flooring: Mixed (id:37464)
Details Realty Inc.
6442 First Line Road
Manotick - Kars - Rideau Twp And Area (8004 - Manotick South To Roger Stevens), Ontario
Flooring: Tile, Discover this beautifully updated bungalow offering privacy with no rear neighbors, just minutes from the water, Kars, and the highway. Set on a generous 100x200 hedged lot, the home sits high and dry, surrounded by active farmland. Enjoy stunning sunsets from the four-season room overlooking open fields, while the front yard, set back from the road, provides a peaceful retreat.\r\nThe backyard is designed for entertaining, featuring a fire pit and a pergola, with million-dollar sunset views that make this home truly special. \r\nInside, recent updates include new flooring, an upgraded upstairs bathroom and laundry area, and a fully finished basement. With ample storage throughout, there's also potential to easily convert the lower level into a bedroom, perfect for a teen or family member. The oversized garage and backyard storage shed provide plenty of room for vehicles, RVs, or boats. This move-in ready home is waiting for you to make it your own., Flooring: Hardwood (id:37464)
Trinitystone Realty Inc.












