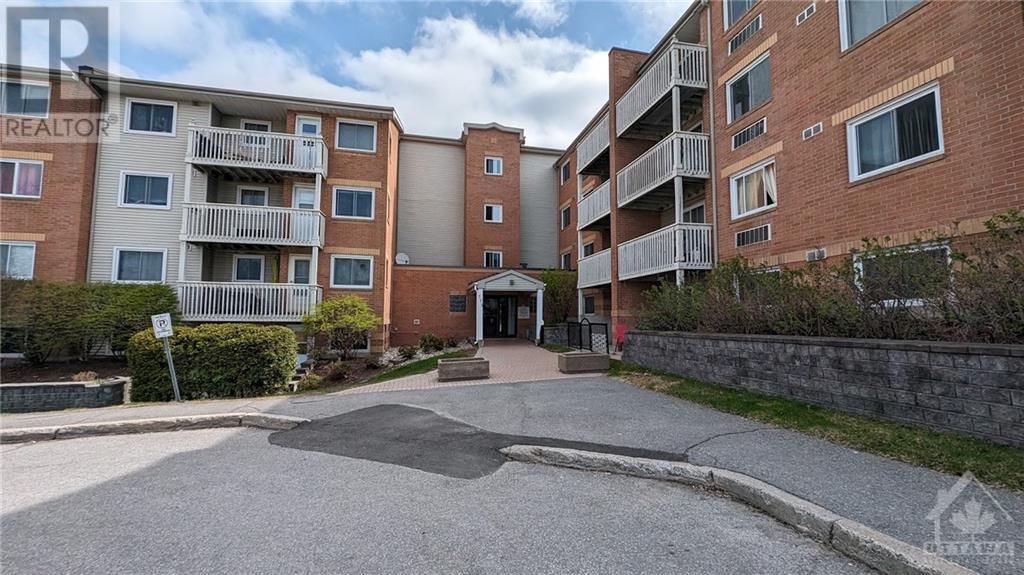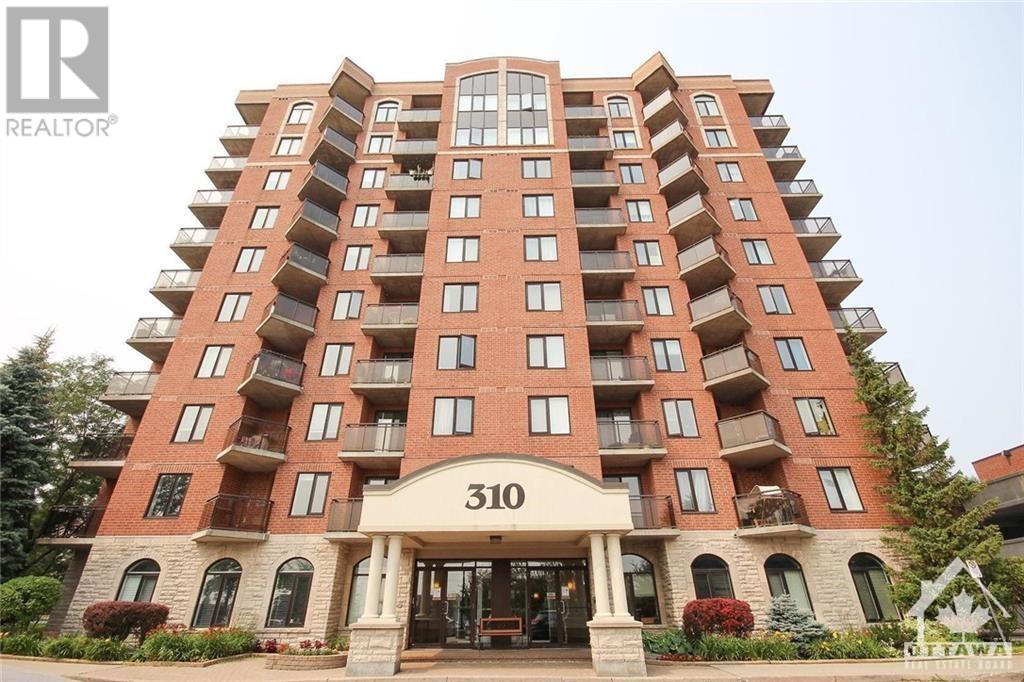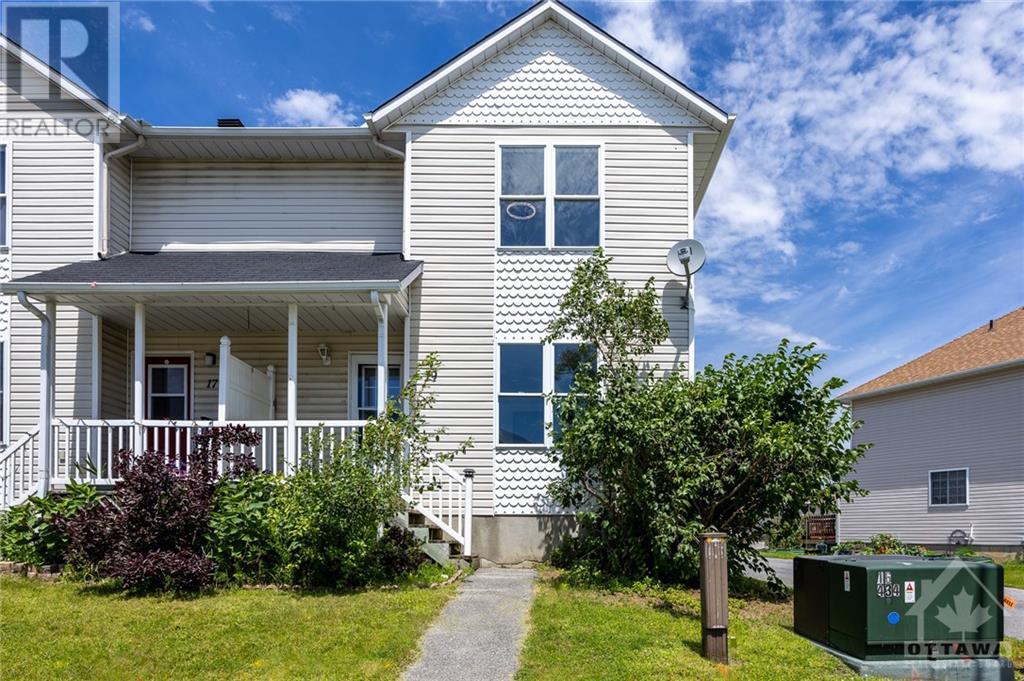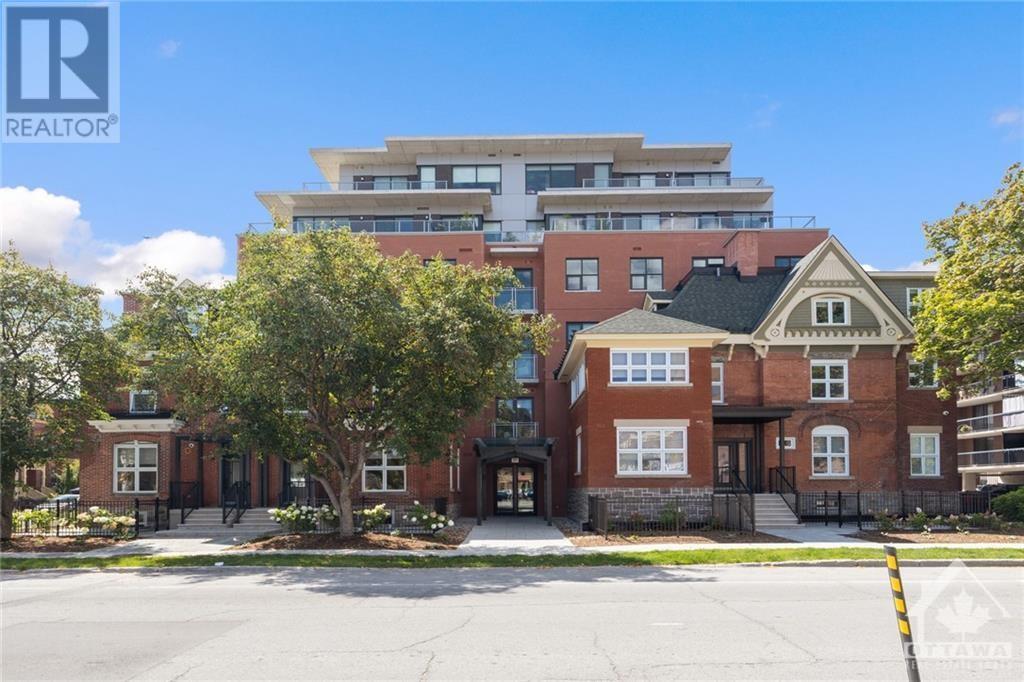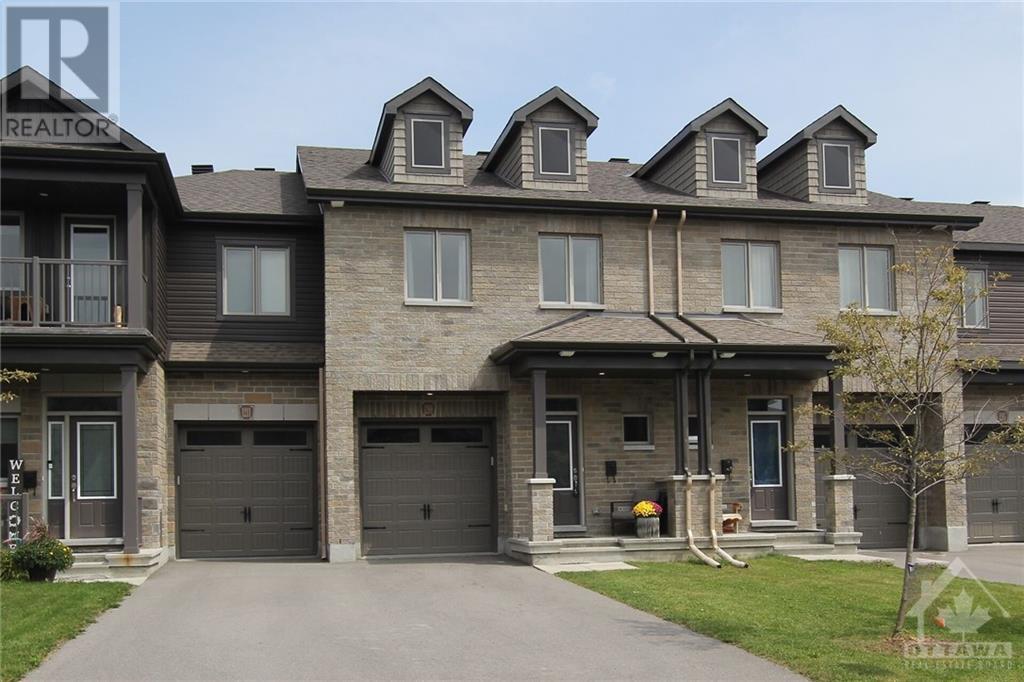325 Centrum Boulevard Unit#311
Orleans, Ontario
Welcome to this 3rd-floor 2-bedroom apartment that is nestled in a prime location! Just steps away from public transit, the future LRT station, Place D'Orleans shopping Centre, Farm Boy, restaurants, etc. This home has 2 spacious bedrooms and a large walk-in closet off the primary, a spacious living room, and added storage in the utility room. Enjoy your view and fresh air from the 3rd floor on your balcony overlooking greenspace and all the amenities. With shopping centers, gyms, and recreational facilities just moments away, you'll have everything you need right at your fingertips. Whether you're exploring the local amenities or enjoying the nearby parks and trails, there's no shortage of activities to suit your lifestyle. Great opportunity for investors, downsizers, or first-time home buyers. Don't miss out and book your showing today. Parking space #24. (id:37464)
Coldwell Banker First Ottawa Realty
310 Central Park Drive Unit#9j
Ottawa, Ontario
Welcome to your new home at The Broadway! This beautifully maintained one bedroom condo has gorgeous views of the experimental farm and is the perfect blend of modern sophistication and cozy comfort. This property features a good sized kitchen and open concept living space perfect for entertaining guests or enjoying a quiet night in. Located in a prime area close to restaurants, shops, public transportation, Hospitals, Experimental Farm and parks, this condo truly has it all. Don't miss your chance to make this your new home sweet home – schedule a viewing today and get ready to fall in love with The Broadway. Parking and Bike Rack Included. No conveyance of offers until Wed Nov 13 2025 at 11AM per form 244 (id:37464)
Fidacity Realty
143 Boundstone Way
Kanata, Ontario
Explore 143 Boundstone Way! NO REAR NEIGHBOURS! This modern semi-detached home features four generously sized bedrooms and four elegant bathrooms. Admire the sophistication of hardwood floors throughout and relax by the gas fireplace in the bright, open-concept living area. The modern kitchen boasts sleek quartz countertops and opens directly into the dining area, making it perfect for hosting. This home includes a unique floor plan with an additional 2-piece powder room on the second floor. Venture outside to the private, park-like backyard with no rear neighbors, or enjoy leisure time on the inviting balcony. Designed with a low-maintenance and neutral palette, this home suits a dynamic lifestyle. Situated in the desirable Kanata Lakes community, a few minutes drive to Kanata High Tech Campus, it is conveniently close to top-rated schools, shopping, and leisure facilities. Discover the ideal mix of style, sophistication, and practicality in your new home! (id:37464)
Keller Williams Integrity Realty
1700 County 2 Road E
Johnstown, Ontario
Cute 2 / possible 3 bedroom bungalow. Slab on Grade. Large washroom, mainfloor living. Open Kitchen, Eating Area, dining and Family space. Lots of windows overlooking the St. Lawrence River. Short drive to Ottawa, 2 hours to Montreal, 1 hour to Kingston. Shopping close. Bus system close for schools in Prescott, or Iroquois. Den could be 3rd bedroom, but currently being used as a "man cave". Current owners heat by wood only. Large unfenced lot. Metal Roof 2014 approx. This property is being sold AS IS. NO conveyance of offers prior to 11 AM on November 15th. (id:37464)
Royal LePage Team Realty
261 Surface Lane
Ottawa, Ontario
Welcome to this move-in-ready, 3 bedroom, 4 bathroom Caivan END UNIT in Half Moon Bay. Open concept main floor with contemporary hardwood floors. Upgraded kitchen features quartz countertops, oversized island, elegant backsplash, modern tile flooring, stainless steel appliances, white stylish cabinets, & modern fixtures. Dining room is bright & inviting. Second floor features 3 sizeable bedrooms. Primary bedroom has a 5 piece ensuite bathroom with dual sinks and quartz countertops. Primary also has a large walk-in closet. Inviting lower level with so many possibilities and BONUS a full bathroom with quartz countertops, and shower/tub enclosure. Natural gas BBQ hookup. Some photos have been virtually staged. (id:37464)
Innovation Realty Ltd.
19 Johnston Street
Carleton Place, Ontario
Affordable end unit townhome in the charming and growing community of Carleton Place. Only 20 min west of Ottawa this home features a cute front porch, freshly painted with newer flooring and 2 renovated bathrooms(2024) a spacious living and dining room with a beautiful front window, a large master bedroom showcases a walk-in closet and cheater-ensuite bathroom, the basement has it's own entrance with a kitchenette area, family room, bonus nook, 3 piece bathroom and laundry room. The back deck is the perfect space to add a gazebo and offers storage under the deck as well as a detached single car garage. This home offers the flexibility to live in the main level/2nd storey and rent out the in law suite or use it for a teen or young adult living at home. The dividing door between the hall and kitchen/din area can easily be removed to convert the house back to 1 home/living space for a family.24 irrevocable on offers. (id:37464)
Innovation Realty Ltd
60 Forest Creek Drive
Ottawa, Ontario
This sleek 3-bedroom bungalow, crafted by Olympia Homes, showcases quality construction. The living, dining, hallway, 3rd bed all feature quality hardwood floors. The kitchen, with its eat-in design, opens to a landscaped backyard through a convenient door. The family room brings you a gas fireplace & nice wall space. Two larger bedrooms & family room come with fresh carpeting. The primary bedroom has an ensuite bath, complete with 2 closets, a separate shower & tub. Turn your unfinished basement into a cozy, multi-functional space with zones for entertainment, fitness, or work areas & with rough in for a bathroom. Outdoor living is enhanced with a large deck, ideal for relaxation/entertaining, & an in-ground irrigation system ensures the yard stays lush and vibrant. The home is equipped with gas heating, central air, & a central vacuum system. Nestled on a beautiful street, this home offers the perfect blend of comfort & convenience. Roof re shingled 2014, furnace 2007. Shows well (id:37464)
Coldwell Banker First Ottawa Realty
62 Viceroy Mews
Ottawa, Ontario
Discover the perfect blend of style and functionality in this meticulously maintained 35-ft Piper II model by eQ Homes, offering over 3,000 sq. ft. of living space. The main floor features a mudroom, a HOME OFFICE with soaring 10-ft ceilings, and a modern kitchen with a quartz waterfall island, high-end appliances, and two-tone cabinets. The open-concept living room also boasts 10-ft ceilings and built-in speakers throughout the home for an elevated experience. Upstairs, enjoy a walk-in linen closet, a separate laundry room, three full bathrooms, and a luxurious primary suite with an oversized walk-in closet and a grand ensuite featuring a tub with jacuzzi and a separate shower. The fully finished BASEMENT adds even more space, offering a BEDROOM, FULL WASHROOM and a living area, perfect for guests or additional use. Modern touches like automatic blinds complete this thoughtfully designed home. Don’t miss this stunning opportunity!! Roof (2022), Furnace (2022), AC (2022) (id:37464)
Exp Realty
734 Brian Good Avenue
Ottawa, Ontario
A True Gem with Award-Winning Design & Unparalleled Luxury! This extraordinary residence is perfect for those who value quality over quantity. This former Richcraft Model Home showcases $150k+ tasteful upgrades. Highlights include: Sophisticated Interiors: Gleaming hardwood floors, stunning 2-sided fireplace, and stunning open-to-above family room (18ft ceiling); Gourmet Kitchen: High-end quartz countertops, SS appliances, extended cabinetry, and a spacious island; Functional Layout: The main floor includes a den & formal dining area, upper level features 3 bedrooms & a versatile loft, perfect for a home office or play area, A spa-like 5pc ensuite in the primary suite and a very bright & fully finished basement w/ a recreation room & wet bar. Outdoor Oasis: a large fenced yard & an interlock-expanded driveway for additional parking. Located in a family-friendly neighbourhood close to parks, schools & amenities! It marries elegance with practicality. Move-in Ready! (id:37464)
Keller Williams Integrity Realty
3121 Burritts Rapids Place
Ottawa, Ontario
Don't miss this elegant 3-bed, 4-bath end-unit townhome in the highly desirable Half Moon Bay. This home strikes the perfect balance of style and practicality. Main level features hardwood floors with a cozy gas fireplace in the living room that adds a warm, inviting ambiance. The open-concept layout makes this space the heart of the home, while the kitchen boasts of ample cabinetry and stainless-steel appliances. This upper-level home features 3 spacious bed rms, Primary bed rm has an en-suite bath and a walk-in closet. 2 other bed rms share a generously sized washroom, while the laundry area is thoughtfully designed for comfort and convenience. The fully finished basement includes a 3-piece bath, an ideal space for family recreation / entertaining. Enjoy the summer months beneath a gazebo, set on interlocking stone in a fully fenced backyard. Conveniently located near Minto Complex, Market Place Mall, with easy access to groceries, restaurants and all other essential services. (id:37464)
Solid Rock Realty
280 O'connor Street Unit#505
Ottawa, Ontario
*Underground parking and storage available for extra cost* Welcome to 280 O’Connor, also known as Evo Ottawa, a great addition to the prestigious neighbourhood of Centre Town. This building is the epitome of luxurious living in the heart of the city and sets itself apart from the surrounding architecture. Step inside to find an open concept living space flooded with natural light, soaring 10ft ceilings, a designer kitchen with stainless steel appliances making it the perfect spot for entertaining. This unit offers 2 bedrooms, 2 stunning full bathrooms, a functional floor plan suitable for anyone. Evo also offers a beautiful gym, a terrace with BBQ's, bike storage & a roof top with stunning views of the city. This building is perfectly situated & just steps to the Rideau Canal, Lansdowne Park, Transit & all of the Bank Street & Elgin restaurants and shops! Rent includes Heat, A/C, Water & High Speed internet! Some pictures are virtually staged. (id:37464)
Engel & Volkers Ottawa
2020 Jasmine Crescent Unit#704
Gloucester, Ontario
*The pictures was taken before the current tenant* THREE-BEDROOM, 1.5 bath CORNER UNIT on the QUIET SIDE of the building. This spacious unit (976 sq.ft MPAC) features laminate flooring throughout, a large balcony and in-suite storage. Generous-sized primary bedroom has an ensuite washroom plus two other good size bedrooms. UPDATES over the years include: kitchen, electrical panel, windows and patio door. Well maintained building with all the amenities! Salt water pool, whirlpool, fitness room, tennis courts, etc. ALL UTILITIES ARE INCLUDED in condo fees: Heat, hydro, water. Public transportation right out front and a 15 minute walk to the new LRT STATION at Blair. Great location with so much to walk to from here: parks, outdoor rinks, restaurants, shopping, Costco and MUCH MORE! Easy access to highway. See it today, BUY IT TODAY! (id:37464)
Right At Home Realty
31 Eric Devlin Lane Unit#214
Perth, Ontario
Welcome to Lanark Lifestyles luxury apartments! This 4-storey complex situated on the same land as the retirement residence. The two buildings are joined by a state-of-the-art clubhouse which includes a a saltwater pool, sauna, games room with pool table etc., large gym, yoga studio, bar, party room with full kitchen! In this low pressure living environment - whether it's selling your home first, downsizing, relocating - you decide when you are ready to make the move and select your unit. This beautifully designed 1 bed plus den unit with quartz countertops, luxury laminate flooring throughout and a carpeted bedroom for that extra coziness. Enjoy your tea each morning on your 153 sqft balcony. Residents of the apartments are welcome to enjoy the activities offered in the retirement residence, and are able to visit the hairdresser, aesthetician and physiotherapist on site. Book your showing today! Open houses every Wednesday, Saturday & Sunday 1-4pm. (id:37464)
Exp Realty
1322 Country Lane
Winchester, Ontario
Priced to sell! Don’t miss out! Welcome to this stylish bungalow, nestled on an acre lot within the sought-out Cloverdale Estates subdivision. Built by a reputable builder, this residence showcases superior quality finishes, including luxurious quartz countertops, hardwood floors and an open-concept layout bathed in natural light. The main level is graced with three generously proportioned bedrooms, featuring a custom luxury ensuite in the primary suite. Descend to the fully finished basement to discover an expansive recreation room perfect for movie nights with the family along with a bar area ideal for hosting wine tastings or crafting cocktails for friends. With high ceilings, abundant windows, and a full bathroom, this space is designed for comfort and entertainment. An attached two-car garage with a convenient man door adds to the home's allure. Steps to a golf course and amenities, this property offers a peaceful retreat with nearby wooded areas and tranquil trails. (id:37464)
Exit Realty Matrix
71 Norman Street
Ottawa, Ontario
Discover this versatile 6-Bedroom, 3-bathroom home with 2 separate apartments & meters, ( SDU ) and detached garage -Ideal for savvy Investor with endless possibilities. Continue with it’s current use as a rental property or live in one part and rent out the other or simply occupy the entire living space. Apt 1 – with natural gas: main level features spacious living room, dining room and enormous updated kitchen, upper-level features 2 spacious bedrooms and bathroom, lower-level features 2 bedrooms bathroom and shared laundry. Apt 2 with baseboard heat features 2-bedrooms above grade with living room, kitchen and bathroom below grade. Shared laundry with Apt 1. Property is fully rented @ $ 4,016. Hydro (Apt 1 $ 1,625, Apt 2 $ 2,144,) gas Apt 1 -$ 2,059.99, water/sewer $ 1,251, Hot water tank rental Apt 1 $ 514.92 /yr, Apt 2 $ 291.09. No showings without an accepted conditional offer. Offers accepted after 1:00pm Nov. 27, 2024, offers presented at 6:00pm, minimum 10:00pm irrevocable (id:37464)
Coldwell Banker Sarazen Realty
2629 Watermusic Bay
Ottawa, Ontario
Wonderful street, great layout, meticulously maintained home just hit the market! Covered porch brings you in & the soaring openness to the 2nd level exudes natural light & openness, 9' ceilings also thruout this level.Den w/double doors, kitchen w/warm toned cabinetry set off by tasteful quartz is centrally located & perfectly laid out for the cook! Oversized dining room opens to living room w/vaulted ceilings & 2 large windows overlooking fenced yard. This level has the primary bdrm w/spa like 4 pc. ensuite & walk in closet. Laundry & powder room finish this space. The 2nd level has an open loft, 2 bdrms separated by a 4pc bth - great for a teenager or guests! Lower level recently professionally finished with family room, 4th bedroom & fantastic 3 pc. bath. A designer kitchenette sleekly inset for convenience on this level. There is added storage as well as a workspace & utility room. Great sized lot is a blank canvas awaiting your landscaping vision everything else is done for you! (id:37464)
RE/MAX Affiliates Realty Ltd.
72 Kenins Crescent
Kanata, Ontario
Rarely offered! This expansive home backs onto woods and a golf course, offering privacy and stunning views. Highlights include 4 spacious bedrooms, each with its own ensuite on the second floor, and a fully finished basement with a separate entrance from the Garage—perfect for multigenerational living or income potential, attractive Curb Appeal plus a Metal Roof! The oversized yard (100 ft across the back) features no rear neighbors, a large composite deck, a fenced yard with three gates, and plenty of outdoor space for families. Inside, the classic floor plan includes a formal living & dining room, a spacious kitchen with ample cabinetry, a family room, and an office with a closet. A grand open curved staircase adds elegance. The lower level is complete with a kitchen, 2 bedrooms, a 4pc bathroom, and multiple living areas w/ fireplace. This home offers comfort, privacy, and exceptional design in a top-rated school district. (id:37464)
Keller Williams Integrity Realty
100 Pinehill Road Unit#301
Kemptville, Ontario
Kemptville Lifestyles is excited to propose a thoughtfully designed community that will cater to people at all stages of life (future retirement residences to be built). The building amenities will include a saltwater pool, sauna, games room with pool table etc., large gym, yoga studio, bar, party room with full kitchen, indoor parking, storage and more! With many different floor plans to choose from, these brand new apartments will feature quartz countertops, luxury laminate flooring throughout, carpeted bedrooms, full sized appliances, and 9ft ceilings making the units feeling open and airy. These future apartments are perfect for anyone ready to make a move! If you have a house to sell, now is the ideal time to plan ahead and secure your dream apartment for the future. Come visit our sister location in Perth at 31 Eric Devlin Lane for our Open Houses every Wednesday, Saturday & Sunday from 1-4pm to view what the apartments will look like. (id:37464)
Exp Realty
1209 Cavallo Street
Ottawa, Ontario
Welcome into this exquisite middle-unit townhome complete with a finished basement and feel right at home! As soon as you enter prepare to be captivated by the model-like presentation of this residence. The main level boasts flawless hardwood flooring, an elegantly upgraded chef's kitchen and open-concept living/dining area with expansive windows flooding the space with natural light. The 2nd level offers a spacious primary bedroom with a walk-in closet, an impressive ensuite featuring double vanity and 2 additional generously sized bedrooms accompanied by a full bath. The lower level adds to the allure featuring family room, rough-in for a future bathroom and ample storage space. Fully fenced backyard provides a plenty of space to relax outdoors. Step outside and take a leisurely walk around to appreciate the beauty of nature. Don't miss out on the opportunity to see this remarkable home! (id:37464)
Details Realty Inc.
265 Bourdeau Boulevard
Limoges, Ontario
Welcome to Willow Springs - Limoges's newest residential development! Discover this brand-new community, located to provide a blend of rural tranquility, convenient access to amenities just 25-min drive to Ottawa. Now introducing 'The Serina 2-car (E1)', a detached 2-story featuring 1794 sq/ft of living space, 4 beds, 1.5 baths, 2-car garage, PREMIUM CORNER LOT & a great list of standard features. Crafted by Landric Homes. Construction LaVérendrye, celebrated for their expertise, excellence & quality of construction, consistently upholds these standards in every new development. Explore Limoges: reputable schools, sports complexes, ample local events, picturesque Larose Forest & Canada’s largest themed water park (Calypso). Closing date as early as June/July 2025 (TBD). Prices & specs subject to change without notice. Various floor plans, models & pricing available. Photos are of a previously built Serina 2-car (id:37464)
Royal LePage Performance Realty
264 Bourdeau Boulevard
Limoges, Ontario
Welcome to Willow Springs - Limoges's newest residential development! Discover the allure of this brand-new community, strategically located to provide a blend of rural tranquility, convenient access to amenities, and a mere 25-min drive to Ottawa. Now introducing 'The Nyx (E1)', a detached 2-story featuring 1622 sq/ft of living space, 3 beds, 1.5 baths, and a great list of standard features. Crafted by Landric Homes (aka the multi award-winning ‘Construction LaVérendrye’ in QC). Construction LaVérendrye, celebrated for their expertise, excellence & quality of construction, consistently upholds these standards in every new development. Explore Limoges: reputable schools, sports complexes, ample local events, picturesque Larose Forest, Canada’s largest themed water park (Calypso) & more. Closing date as early as June 2025 (TBD). Prices & specs subject to change without notice. (id:37464)
Royal LePage Performance Realty
238 Bourdeau Boulevard
Limoges, Ontario
Welcome to Willow Springs - Limoges's newest residential development! Discover this brand-new community, strategically located to provide a blend of rural tranquility, convenient access to amenities & a mere 25-min drive to Ottawa. Now introducing 'The Nyx (E3)', a detached 2-story featuring 1622 sq/ft of living space, 3 beds, 2.5 baths, quartz counters, AC included & a great list of standard features. Crafted by Landric Homes (aka the multi-award-winning ‘Construction LaVérendrye’ in QC). Construction LaVérendrye, celebrated for their expertise, excellence & quality of construction, consistently upholds these standards in every new development. Explore Limoges: reputable schools, sports complexes, ample local events, picturesque Larose Forest, Canada’s largest themed water park (Calypso) & more. Closing date as early as June 2025 (TBD). Prices & specs subject to change without notice. Various floor plans, models & pricing available. (id:37464)
Royal LePage Performance Realty
30 Tiverton Drive
Ottawa, Ontario
Curb appeal in Parkwood Hills! Occupied by the seller since new, this true 4-bedroom, semi-detached home is located on a lovely manicured corner lot, within close proximity to a multitude of nearby amenities, including schools, shops, services and parks. This car pet-free home boasts mostly hardwood flooring throughout. Large windows allow plenty of natural light. The main level floorplan includes open concept living/dining rooms, a family room, an eat-in kitchen, and a 2-piece washroom. The upper level boasts 4 bedrooms with generous closet space, and a 4-piece washroom. The lower level provides a rec room and a utility/laundry room with direct entry to the garage, which is accessed from the side of the house. The backyard features an expansive patio area for enjoying outdoor dining and relaxation. (id:37464)
Sutton Group - Ottawa Realty
2 Insmill Crescent
Kanata, Ontario
Welcome to your new home, located on a highly sought after corner lot in the beautiful Kanata Lakes development. An extensive list of updates have this home ready for its new family with no work required. All new windows, front door, carpet, refinished hardwood, paint and light fixtures have all just been completed. Spacious and bright main level is wonderful for entertaining, the eat in kitchen is great for families and homework nights while preparing dinner. Cozy fireplace warms the living room located off the kitchen and eating area. The primary suite is a beautiful huge retreat with ensuite and walk in closet. The fully finished lower level featuring a bedroom, full bathroom and living room is perfect for a teenager or family movie nights. Gorgeous mature gardnes and trees compliment this home. This home is not to be missed. (id:37464)
Greater Ottawa Realty Inc.

