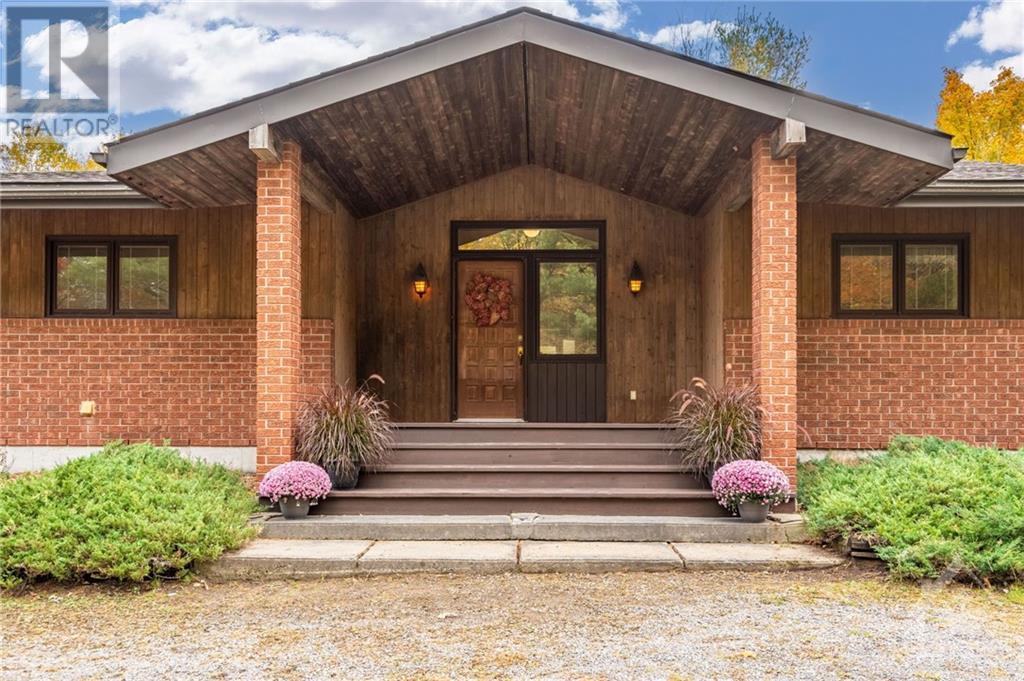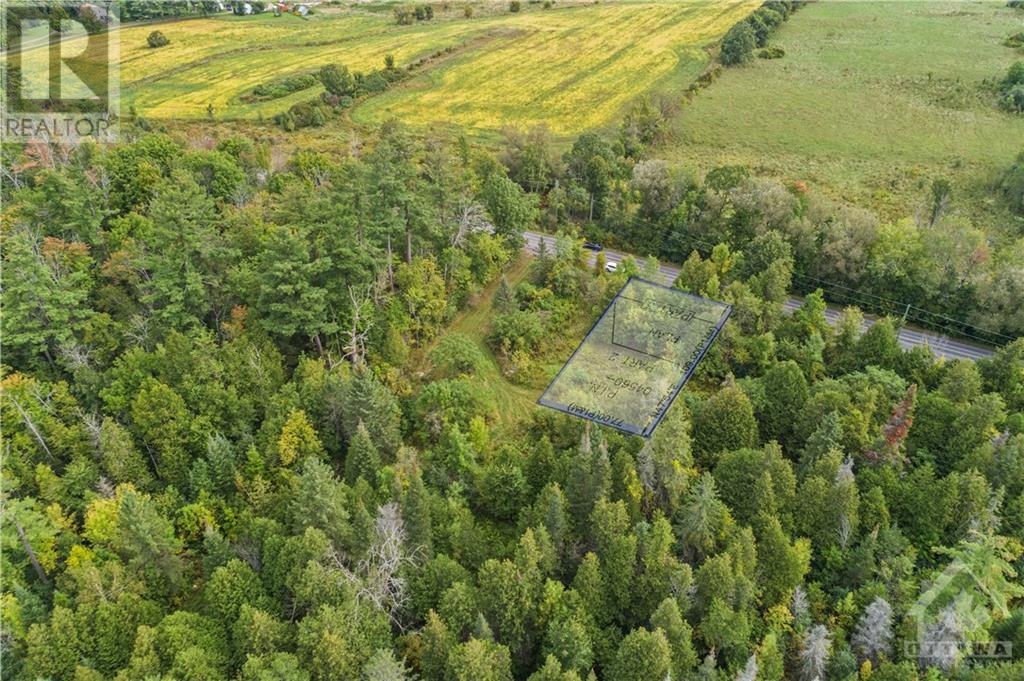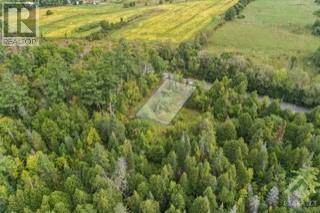736 Mathieu Street
Clarence-Rockland (606 - Town Of Rockland), Ontario
Flooring: Hardwood, Flooring: Ceramic, Flooring: Carpet Wall To Wall, Welcome to Golf Ridge. This house is not built. This 3 bed, 2 bath middle unit townhome has a stunning design and from the moment you step inside, you'll be struck by the bright & airy feel of the home, w/ an abundance of natural light. The open concept floor plan creates a sense of spaciousness & flow, making it the perfect space for entertaining. The kitchen is a chef's dream, w/ top-of-the-line appliances, ample counter space, & plenty of storage. The lge island provides additional seating & storage. On the 2nd level each bedroom is bright & airy, w/ lge windows that let in plenty of natural light. The LL also includes laundry & storage space. The 2 standout features of this home are the Rockland Golf Club in your backyard and the full block firewall providing your family with privacy. Photos were taken at the model home at 325 Dion Avenue. (id:37464)
Paul Rushforth Real Estate Inc.
152 Streamside Crescent
Kanata (9008 - Kanata - Morgan's Grant/south March), Ontario
This stunning Fairglen model offers an ideal floor plan for families with over 2100 sqft of upgraded living space. Wonderful 9 ft ceilings on main level. Spiral staircase, Formal living rm features french doors & elegant archway open to dining rm. Separate family rm with gas fireplace. Pristine kitchen boasting granite counters, stainless steel appliances,extra cabinet space, crown moulding and eat-in area. 4 bdrms upstairs plus computer nook. Master suite offers a full ensuite with over-sized tub & walk-in closet. 5th bedroom in the basement along with rec room, laundry & storage. Large windows flood the home with natural light. Some additional features: granite flooring in front entrance, insulated garage doors, 2nd floor balcony, covered front porch and covered back deck. Steps to parks, splash pad & walking paths. Close to Richcraft Rec Complex & Canada's largest high tech and DND. Offer with 24 hours irrevocable please., Deposit: 6200, Flooring: Ceramic, Flooring: Laminate, Flooring: Carpet Wall To Wall (id:37464)
Home Run Realty Inc.
196 Indian Hill Road
Mississippi Mills (918 - Mississippi Mills - Pakenham), Ontario
Flooring: Hardwood, Welcome to your dream home—a stunning custom-built residence that radiates pride of ownership. This beautiful brick and wood exterior home is nestled on a private, treed lot spanning 5.17 acres, providing a serene escape on a quiet countryside road. Just minutes from Pakenham's shops, skiing, golfing, schools, and childcare, and only a short 10-minute drive to the picturesque town of Almonte, you'll enjoy easy access to local shops, cozy coffee spots, and delightful restaurants. This charming 3-bedroom home features a spacious family bath and an ensuite, along with a large kitchen and dining area that seamlessly opens to the inviting family room. The hardwood floors throughout add warmth and elegance, while the partially finished basement offers endless possibilities for customization. Step outside onto the expansive wrap-around deck, where you can relax and soak in the breathtaking views of the surrounding nature. Don’t miss your chance to call this exceptional property your own!, Flooring: Linoleum, Flooring: Carpet Wall To Wall (id:37464)
Engel & Volkers Ottawa
6103 Abbott Street
Stittsville - Munster - Richmond (8202 - Stittsville (Central)), Ontario
A single family home for less than a townhome! This 2+ Bedroom, 2 full bathroom bungalow is being offered by the original owners. The perfect downsizer. Nice sized rooms, convenient layout and a MASSIVE yard to enjoy. The main floor has an eat in galley kitchen with a combined living/dining room that has a patio door leading to the interlock patio and landscaped back yard. It also has a convenient laundry/mud room right off of the single car garage inside entry. The large 2 bedrooms and 4 piece bathroom complete this floor. The basement level is fully finished with 2 rooms, a recreation room and another 4 piece bathroom. There is plenty of storage in this home andit even has a large cold storage! The house is original to it's build but has been well taken care of. Roof (2014) Dishwasher is not functioning. Easy to show., Flooring: Carpet W/W & Mixed (id:37464)
Century 21 Synergy Realty Inc.
728 Mathieu Street
Clarence-Rockland (606 - Town Of Rockland), Ontario
Flooring: Hardwood, Flooring: Ceramic, Flooring: Carpet Wall To Wall, Welcome to Golf Ridge. This house is not built. This 3 bed, 2 bath middle unit townhome has a stunning design and from the moment you step inside, you'll be struck by the bright & airy feel of the home, w/ an abundance of natural light. The open concept floor plan creates a sense of spaciousness & flow, making it the perfect space for entertaining. The kitchen is a chef's dream, w/ top-of-the-line appliances, ample counter space, & plenty of storage. The lge island provides additional seating & storage. On the 2nd level each bedroom is bright & airy, w/ lge windows that let in plenty of natural light. The LL also includes laundry & storage space. The 2 standout features of this home are the Rockland Golf Club in your backyard and the full block firewall providing your family with privacy. Photos were taken at the model home at 325 Dion Avenue. (id:37464)
Paul Rushforth Real Estate Inc.
4825 Canon Smith Drive
Carp - Dunrobin - Huntley - Fitzroy And Area (9401 - Fitzroy), Ontario
Don't Miss Out -New Price Improvement - What a wonderful opportunity to own over 2 acres just steps away from Fitzroy Provincial Park. The perfect location to build your dream home in the country. Enjoy hiking, walking trails , wildlife swimming boating & relaxing at the beach on the Ottawa River minutes from your front door. Perfect for the nature & sports enthusiast who want peace, tranquility and privacy but still be close to the City. No rear neighbours. Treed with breathtaking views. There is another 2 acre lot right beside it for sale - the perfect backdrop for a multigenerational home. You will have picturesque views of the Gatineau Hills & Ottawa River. Refer to MLS #1416890. Purchase both and build 2 family homes - or a much larger home - So much potential! Check out this amazing location - a very short commute to Ottawa. Hydro is available. (id:37464)
RE/MAX Absolute Realty Inc.
421 Valade Crescent
Orleans - Cumberland And Area (1105 - Fallingbrook/pineridge), Ontario
Flooring: Ceramic, Flooring: Laminate, Flooring: Carpet Wall To Wall, Welcome to 421 Valade! This stunning turn-key property features extensive upgrades, including a brand-new kitchen and fully finished basement. Enjoy luxury flooring, renovated bathrooms, fresh paint, and modern lighting throughout. The home offers 3 spacious bedrooms and 2 baths. The Primary bedroom includes a large walk-in closet and access to the fully renovated cheater ensuite, while the two additional bedrooms are generously sized with ample closet space. This family-friendly complex includes a playground, outdoor pool, low condo fees and is close to all the amenities you could imagine. Move in and enjoy effortless living! See attached list for full details on upgrades. ***OPEN HOUSE ~ SUNDAY, NOVEMBER 3rd, 2-4pm*** (id:37464)
Exit Excel Realty
4835 Canon Smith Drive
Carp - Dunrobin - Huntley - Fitzroy And Area (9401 - Fitzroy), Ontario
Check out this amazing location just 30 minutes from Ottawa which makes this lot an enchanting retreat for those seeking a harmonius blend of nature and convenience . Over 2 acres just steps away from Fitzroy Provincial Park. The perfect location to build your dream home in the country . This lot already has drilled well . Enjoy hiking, walking trails , wildlife swimming & relaxing at the beach on the Ottawa River. Perfect for the nature & sports enthusiast who wants peace , tranquility and privacy but still be close to the City. No rear neighbours. Treed with breathtaking views. This lot has a drilled well & there is another 2 acre lot right beside it for sale - the perfect backdrop for a multigenerational home. refer to MLS #1416884. Purchase both and build 2 family homes - or a much larger home - So much potential! (id:37464)
RE/MAX Absolute Realty Inc.
1991 Finch-Winchester Boundary Road
North Stormont (711 - North Stormont (Finch) Twp), Ontario
Flooring: Hardwood, Presenting a unique multi-generational opportunity on 96 sprawling acres, w/25 acres of cultivatable land. This property boasts 2 homes, ideal for family living or business ventures. The 1st home is a beautifully renovated 2-storey residence, offering modern amenities & comfort, w/all appliances & an interior inground pool, ideal for year-round relaxation. The home is bathed in plenty of natural light, creating a warm & inviting atmosphere throughout. Numerous upgrades have been made to ensure this property is well-prepared for long-term use. The 2nd home, built in 2022, is a charming detached 1-bedroom, 1-bathroom bungalow featuring ceramic & laminate flooring, complete w/a double garage. Additionally, this property includes a double car garage w/a loft & bathroom, powered by its own system, & a massive 100x40 garage/shop, w/a 40x50 radiant heated section. Don’t miss this versatile & expansive property, offering endless possibilities for farming, family living or business ventures!, Flooring: Ceramic, Flooring: Laminate (id:37464)
Exit Realty Matrix
167 Santolina Street
Stittsville - Munster - Richmond (8211 - Stittsville (North)), Ontario
Open House 2-4pm Oct 20. Beautiful 4 bedrooms 3.5 baths house with in a great neighborhood. Spacious foyer welcomes you into the lovely home, open concept layout, 9 ft ceilings, rich color hardwood flooring, large main floor den, spacious dining in kitchen with tons of cabinets and central island and granite countertops. Mudroom has a bench + cabinet, 2 walk-in closet on main floor. A patio door off the breakfast area leading to the fully fenced backyard with a deck. Hardwood spiral staircase leading to the second floor, WALK-IN-CLOSETS in ALL 4 BEDROOMS , huge master bedroom with big walk-in closet and large 5pc ensuit, the second bedroom has it's own ensuit as well, a Jack & Jill bathroom for other 2 good size bedrooms. Huge 2nd floor laundry. Unspoiled basement with rough-in for future bathroom provides a blank canvas to add your personal touches. Walking distance to parks, Canadian Tire Centre, supermarkets and Tanger Outlets., Flooring: Tile, Flooring: Hardwood, Flooring: Carpet Wall To Wall (id:37464)
Exp Realty
3754 Autumnwood Street
Blossom Park - Airport And Area (2604 - Emerald Woods/sawmill Creek), Ontario
Deposit: 7000, Flooring: Tile, Welcome to 3754 Autumnwood Street, a stunning sun-filled 4-bedroom, 2.5 bath, two-story detached, nestled in the heart of the much sought-after neighborhood of Emerald Woods in Blossom Park. Meticulously maintained by ONE original owner, this beautifully designed “Earl” model is situated directly across the street from Emerald Woods Park!! The spacious main floor boasts a large sun-filled living room, separate dining room, a welcoming family room, overlooking the massive rear deck and backyard. The kitchen boasts gorgeous handmade maple wood cabinets, an eat-in area, leading to the adjacent family room. The second floor showcases a large-sized primary, complete with a spacious walk-in closet and full ensuite. This floor continues with 3 other large bedrooms and full bathroom. Rental Application, Income Confirmation (Paystubs/Employment Letter), Full Credit Report, and Photo ID are required for all applicants. No Pets., Flooring: Laminate, Flooring: Carpet Wall To Wall (id:37464)
Exp Realty
3364 Mccarthy Road
Hunt Club - Windsor Park Village And Area (4805 - Hunt Club), Ontario
Flooring: Vinyl, Welcome to this spacious 3+1 bedroom, 3.5 bathroom Minto Aventura w Bonus Room(2003). Approx. 3,063sq. ft., (incl. finished basement) offering excellent space for a growing family. Main floor features- generous living & dining room, perfect for entertaining along w a Chef’s kitchen with central island & separate breakfast area overlooking the family room (gas fireplace)—an ideal spot for family get togethers. 2nd floor -3 good sized bedrooms + primary bedroom suite w a walk-in closet, ensuite bathroom that boasts a soaker tub. This model has a “bonus room” on the 2nd floor floor that can be used as a family room /home office. More space…fully finished basement w additional bedroom, media room, office & a full bathroom, laundry room and plenty of storage perfect for the extended family. For summer enjoyment -rear garden is fenced (lots of room for children & pets to play). **This home requires some cosmetic work to bring out it's s full potential**, Flooring: Ceramic, Flooring: Laminate (id:37464)
RE/MAX Hallmark Realty Group












