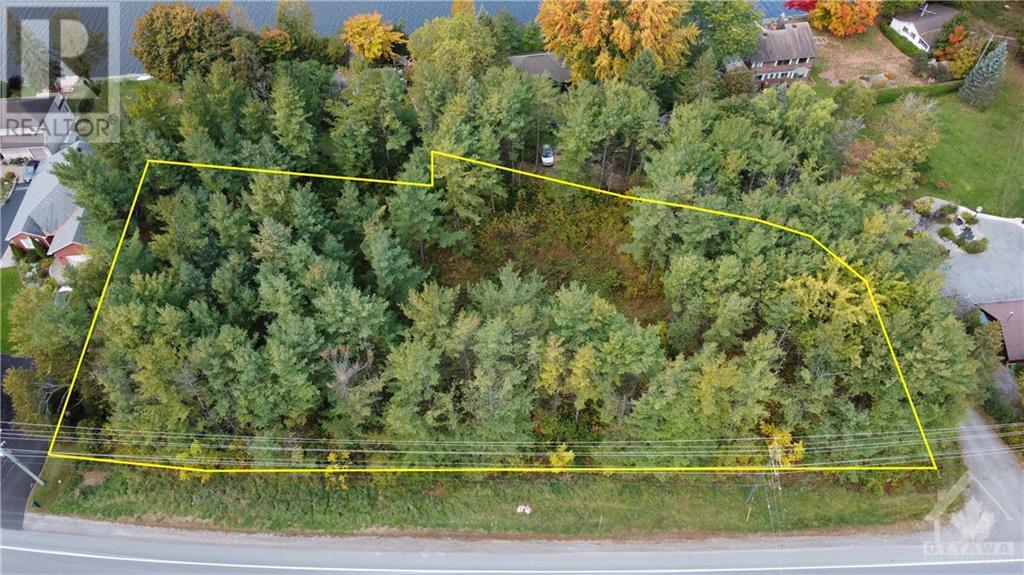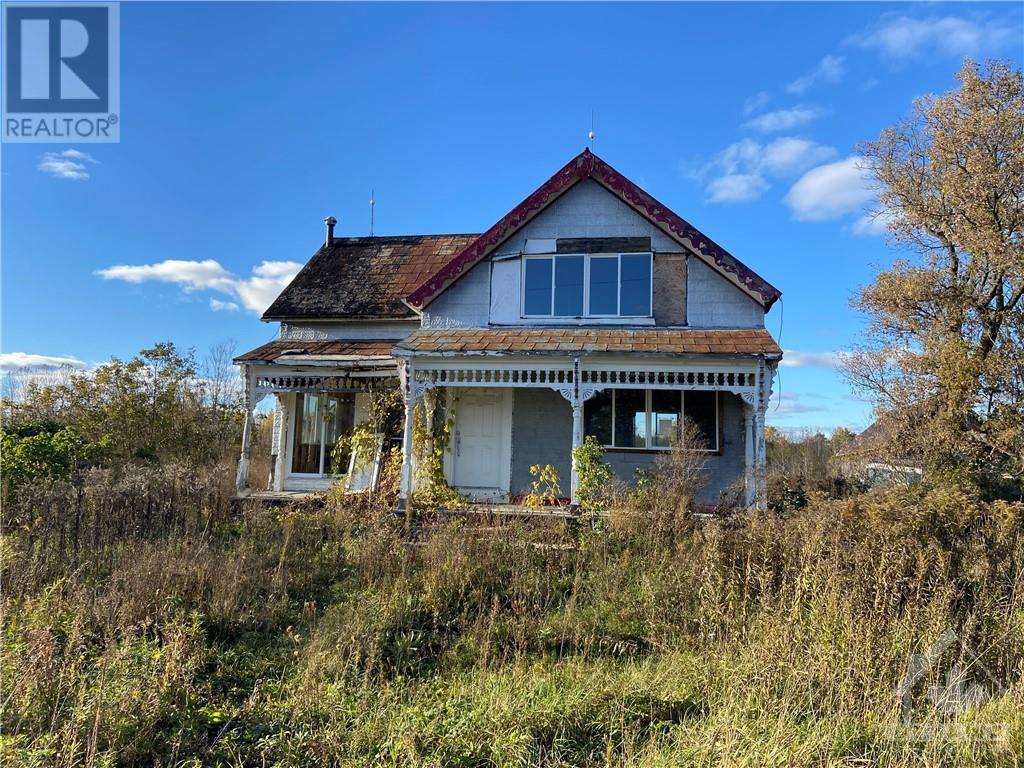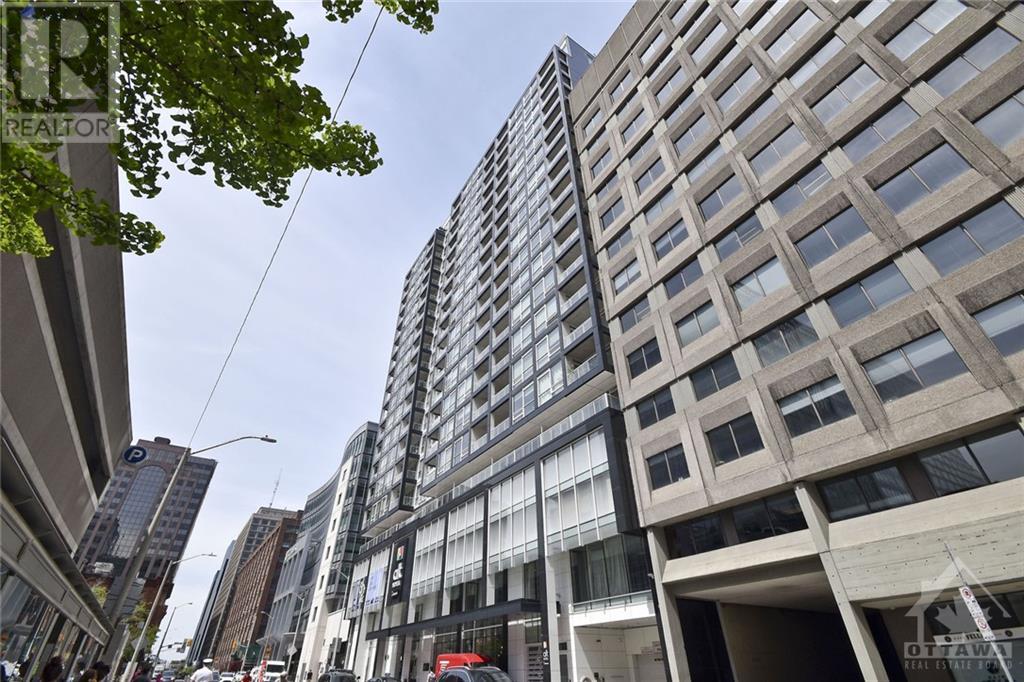77 Napoleon Street
Carleton Place (909 - Carleton Place), Ontario
Flooring: Tile, Flooring: Hardwood, Welcome to 77 Napoleon. This beautiful move in ready 3 bedroom plus den century home boasts high ceilings, large windows, natural sunlight, and tasteful crown moulding. This lovely home is located in a highly desirable neighbourhood, steps away from local shops, schools, parks and the majestic Mississippi River. \r\nThe spacious kitchen has 2 extra large sinks and ample counter space for entertaining or a home-based food business. The open concept living/dining space is ideal for busy families and large gatherings.\r\nThe main floor has brand new hybrid resilient flooring.\r\nYou will be blown away by the luxury main bathroom, upstairs, with a gorgeous European claw foot tub, Italian tiles, vintage vanity, and shower.\r\n\r\nThe garden is expertly designed, consisting of drought tolerant, easy-care perennials.\r\nThe huge yard provides your own private oasis, with several seating areas, corner fire pit, privacy fences, and a gravel base off the patio doors, ready for a floating deck.\r\nCall today., Flooring: Other (See Remarks) (id:37464)
Exit Excel Realty
33 Antonakos Drive
Carleton Place (909 - Carleton Place), Ontario
Flooring: Tile, Experience luxurious living in this stunning 2022-built home with 4 bedrooms and 3 bathrooms in the sought-after Carleton Landing community. Enjoy complete privacy with no rear neighbours. As you step inside, a spacious foyer flows into a bright, open-concept main floor, flooded with natural light and enhanced by numerous pot lights. The contemporary kitchen features ample white cabinetry, a pantry, granite countertops, and an island with seating for casual dining. The welcoming living room, complete with a cozy gas fireplace, creates the perfect atmosphere for entertaining. A convenient mudroom leads from the double-car garage. The primary suite boasts a lavish walk-in closet and a luxurious ensuite with a walk-in shower, soaking tub, and double vanity. The additional bedrooms are generously sized and share a well-appointed full bathroom. For added ease, the laundry room is upstairs. This home is ideally positioned just minutes from amenities, shopping, schools, and dining options., Flooring: Hardwood, Flooring: Carpet Wall To Wall (id:37464)
Keller Williams Integrity Realty
549 Gladstone Avenue
Ottawa Centre (4103 - Ottawa Centre), Ontario
INVESTMENT OPPORTUNITY! Amazing location Incredible opportunity to own a property minutes away from the heart of the City. Income property located in heart of downtown Ottawa. 547 and 501 Bay is residential/commercial property. Located in the bustling and not far from lively Little Italy, This is an excellent income generating property this property could also be transformed into a multi-unit building with a commercial space on mail floor .currently Main floor has a cafe and Second floor has 2 of 2 two bedroom apartments. This building also has an address of 501 Bay St as a third one bedroom apartment. Total gross rent is 97,200. All the residential units have been fully renovated and rented. The lot on the side of the property provides 4 parking. It also has a full basement can be turned into another use with separate entrance. Commercial unit located on main floor and additional income with 3 residential apartments units makes it unique. 24 hr irrevocable on all offers. (id:37464)
RE/MAX Affiliates Realty Ltd.
2845 Front Road
East Hawkesbury (614 - Champlain Twp), Ontario
Flooring: Hardwood, Welcome to a rare gem nestled along a serene river, presenting an impeccable blend of all-brick & stone craftsmanship & stunning landscaping showcasing its natural beauty. The full renovation of the interior showcases gleaming hardwood floors that lead you through luxurious living spaces, incl a chef's dream kitchen equipped w top-of-the-line appliances & exquisite finishes. The main floor is graced w a sunroom that bathes the home in natural light & offers panoramic views. Exuding comfort & elegance w five bedrooms & five bathrooms, incl the primary suite featuring a walk-in closet & a spa-like ensuite. The lower level is an entertainer's delight, featuring a large recreation room perfect for gatherings, a dedicated office space & a private sauna. Outside mature trees frame the property creating a private sanctuary landscaped to perfection. Situated along the river featuring a private dock w electrical access & lighting, boat launch & inlet, this home offers an unparalleled lifestyle., Flooring: Ceramic (id:37464)
Exit Realty Matrix
2620 River Road
Manotick - Kars - Rideau Twp And Area (8005 - Manotick East To Manotick Station), Ontario
This building lot is a stones throw away from the Ridea River. Mature forest with a wide selection or deciduous and coniferous tree varieties. Several great locations to build a forever home. Located 10 minutes south of Manotick with all it has to offer, schools, shopping, dining, playgrounds galore. a 20 minute drive from several golf courses. Dozens of custom built homes in the neighborhood. Each with its individual style. Full access to cable, hydro, fully paved road. Also walking distance to a store and fabulous restaurant known as Kelly's landing. 10 minutes to the 416. Your new home could have a beautiful view of the majestic rideau river. The CITY OF OTTAWA is now very eager to assist home owners in expediting building permits. (id:37464)
Royal LePage Team Realty
25 Nirmala Drive
Orleans - Cumberland And Area (1114 - Cumberland Estates), Ontario
Beautiful 2 acre pie shaped lot on a cul de sac in a gorgeous estate development in Cumberland Estates. Plans available for a luxury 6000 sqft home, or build your own dream home. Enjoy the fresh air, beautiful sunsets and space that this stunning lot provides while conveniently being just mins into Orleans, close to the Ottawa River and approx 30 mins to downtown Ottawa. This prestigious 21 Lot development is well underway with many homes already constructed. Paved road for access on the east end of Kinsella Dr. Community nature trail, Hydro, natural gas, and Rogers, just a few more great features of this one. Lot is ready to start construction, its time to make your dream home a reality. Schedule B to accompany all offers (see attachments). (id:37464)
RE/MAX Hallmark Realty Group
3494 Boudreau Road
Clarence-Rockland (607 - Clarence/rockland Twp), Ontario
Discover the perfect spot to build your dream home on this 0.7-acre lot, conveniently located on a paved road. With hydro at the lot line and a drilled well (water well record available), this property is ready for your vision to come to life. While no septic system documents are available, the lot offers plenty of space for future development. The home on the property has been abandoned for approximately 20 years, and an old shed/barn has been recently demolished—clearing the way for new possibilities. IMPORTANT NOTES: Do not access the home. Safety shoes/boots are required for any visit to the property. Agent accompaniment is required for all showings.\r\nDon’t miss out on this incredible opportunity to create something special in a peaceful setting! Survey on file.\r\nAs per OREA Form 244 - 24 hours irrevocable on all offers but Seller may respond sooner. (id:37464)
RE/MAX Delta Realty
7524 21 County Road
Augusta (809 - Augusta Twp), Ontario
With easy access to HWY 416, 76 acres of rural land are available for sale. Zoning allows many uses; Agricultual, Hoppy Farm, Pivate Staple, Single Detached Dwelling and other Rural uses. The house on the property is not livable, there is a well and septic tank in the property never used by the seller. Property is priced for land value. (id:37464)
Innovation Realty Ltd.
4948 Wales Road
South Stormont (715 - South Stormont (Osnabruck) Twp), Ontario
Flooring: Tile, Welcome to this charming 3-bedroom home situated on a spacious lot, offering both comfort and versatility. The second level features three generously sized bedrooms and a newly renovated bathroom with modern finishes, perfect for family living. The main floor boasts an ideal layout, including a 2pc bathroom, large eat-in kitchen, perfect for entertaining, and a cozy living room. The separate family room, complete with French doors, opens to a delightful 3-season room, offering additional living space to enjoy the outdoors year-round. For those who enjoy hobbies or need extra storage, the basement features storage space, laundry & a workshop. The massive 2-car garage includes its own workshop area also with a wood stove, ideal for year-round projects. The large lot is beautifully complemented by additional storage sheds, making it perfect for all your outdoor needs. This home is the perfect blend of space, functionality, and charm. Septic is 13 years old, New Furnace and Heat Pump., Flooring: Hardwood, Flooring: Laminate (id:37464)
Century 21 Synergy Realty Inc
1503 - 199 Slater Street
Ottawa Centre (4101 - Ottawa Centre), Ontario
Flooring: Tile, Flooring: Hardwood, Meticulously maintained ONE BEDROOM condo at The Slater, located in the heart of the Financial District, offers stylish urban living with south-facing views. The open-concept unit features floor-to-ceiling windows, hardwood flooring throughout, and sliding glass doors that separate the bedroom from the living area for a sleek, modern touch. The kitchen is equipped with high-end stainless steel appliances, and the unit includes in-suite laundry, a private balcony, and a storage locker. Residents enjoy premium amenities such as a concierge, party and dining rooms, an outdoor terrace with a whirlpool, an exercise center, a billiards room, and a screening room. Steps from shopping, dining, recreation, and the LRT. (id:37464)
Engel & Volkers Ottawa
108 - 1505 Clement Street
Hawkesbury (612 - Hawkesbury), Ontario
Quiet condo living. This second level unit features a bright, combined living and dining room with access to a spacious balcony. Well designed kitchen with plenty of cabinets and counter space. Separate laundry room, full bath. Two bedrooms with the primary having a balcony overlooking a wooded area. Hardwood and ceramic flooring throughout. Chair lift is included. Please allow 24 hours notice for all showings., Flooring: Hardwood (id:37464)
RE/MAX Hallmark Realty Group
614 Keatons Way
North Grenville (803 - North Grenville Twp (Kemptville South)), Ontario
Flooring: Tile, Flooring: Laminate, Flooring: Carpet Wall To Wall, This house is not yet built. Images of a similar model are provided. Be the first to explore this brand new, 3-bedroom, 3.5-bathroom townhome in Kemptville's newest vibrant community, Oxford Village. Step onto the charming front porch, leading to a welcoming foyer with a closet and powder room. Continue down the hall to a mudroom with closet and garage access. Enjoy the upgraded chef's kitchen, featuring an island overlooking the great room—ideal for entertaining. Upstairs, find a full bath, linen closet, laundry room, and all bedrooms. The 2nd and 3rd bedrooms have spacious closets, while the primary suite boasts a walk-in closet and ensuite with a shower pan instead of a tub. Railings replace kneewalls for an open feel throughout. The community offers shopping, excellent schools, parks, and outdoor recreation. Plus, enjoy the bonus of an upgraded finished basement with a bath. This home includes a 7-year Tarion Home Warranty. (id:37464)
Royal LePage Team Realty












