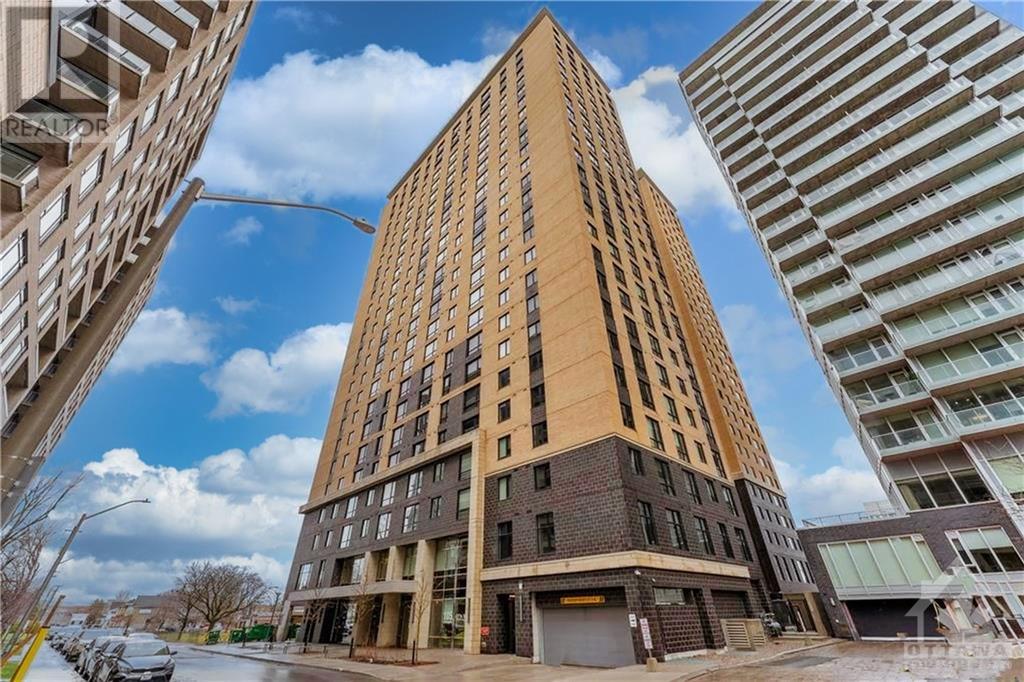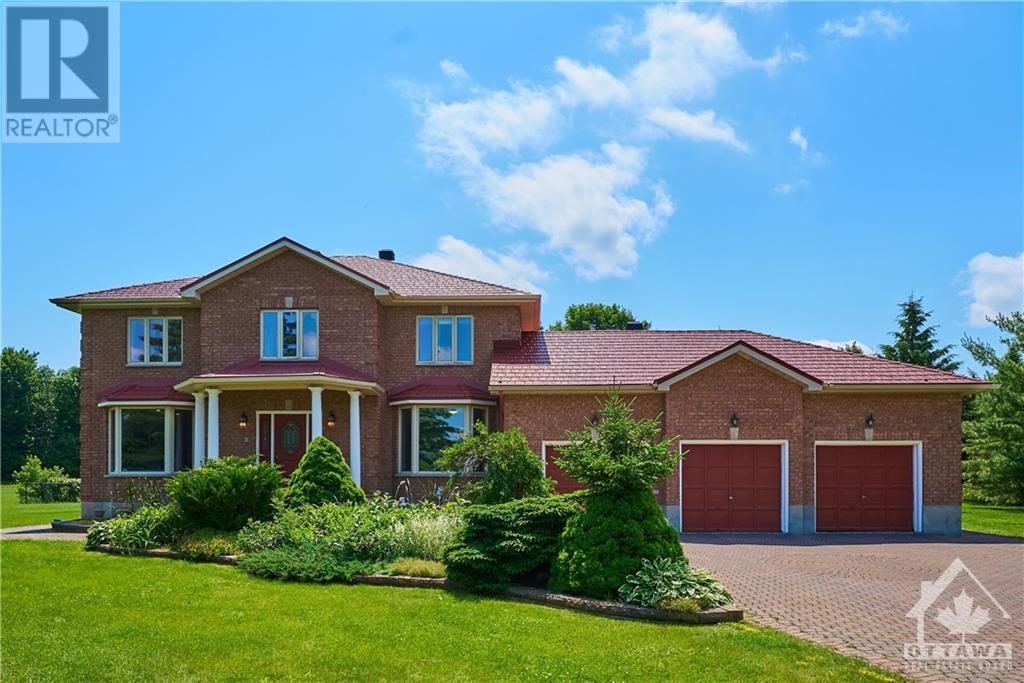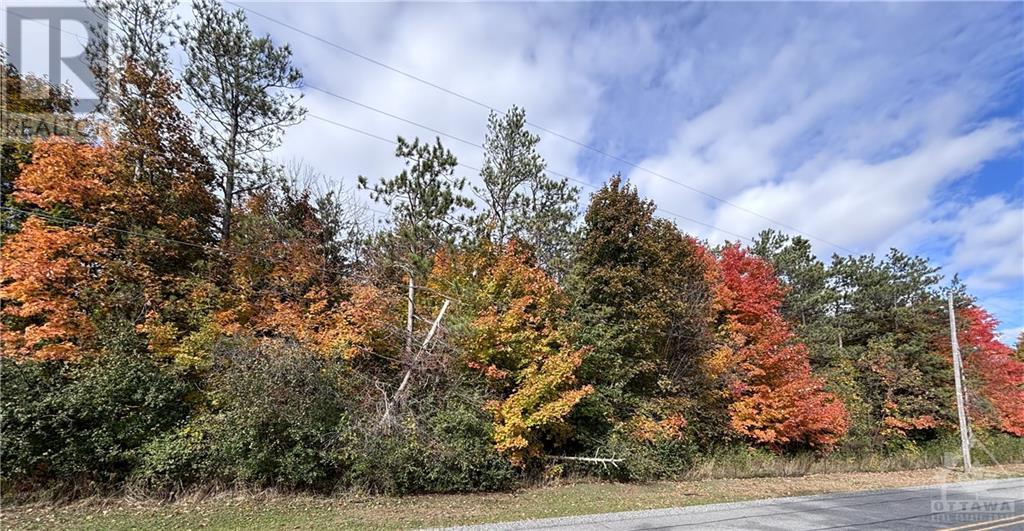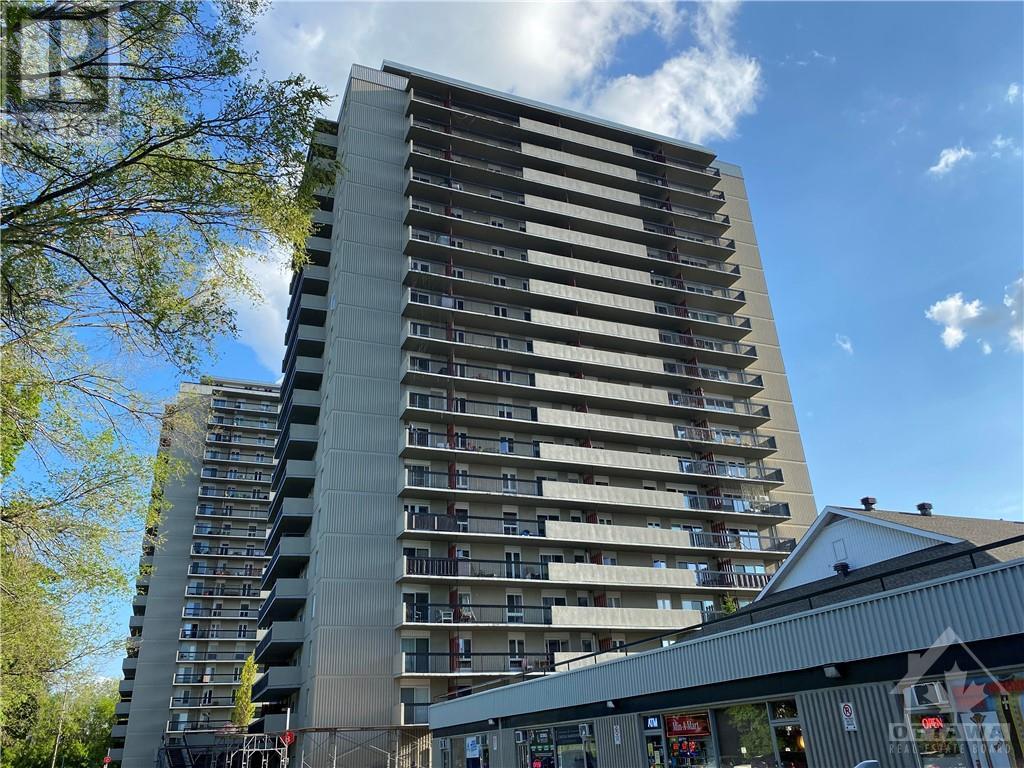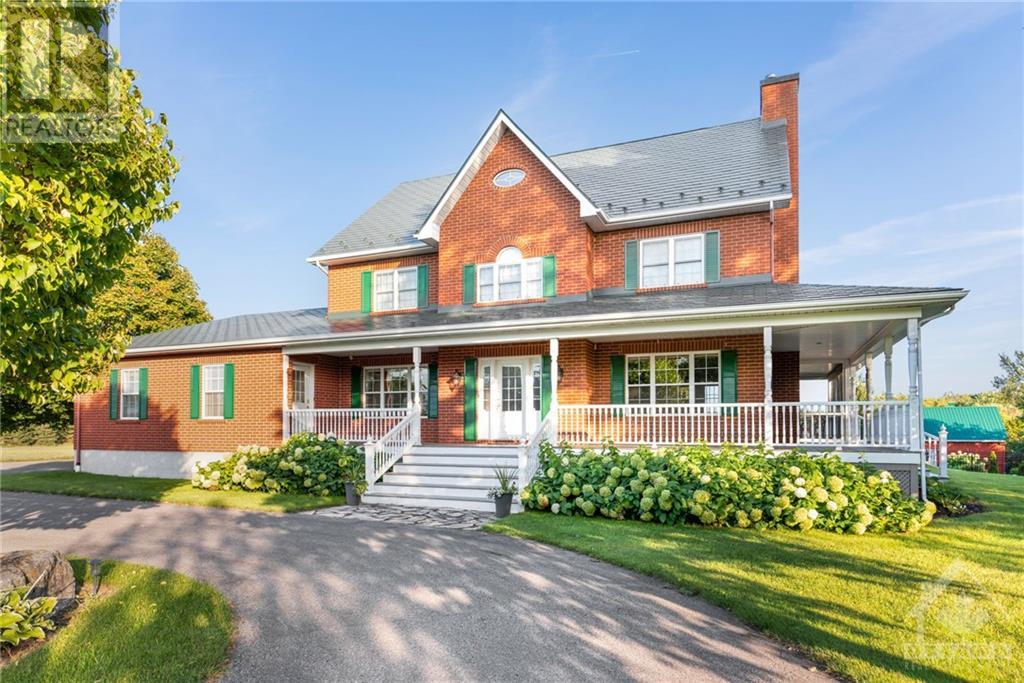1507 - 105 Champagne Avenue
Dows Lake - Civic Hospital And Area (4502 - West Centre Town), Ontario
Flooring: Vinyl, Deposit: 4600, Flooring: Ceramic, Embrace a lifestyle of ease and comfort with this fully furnished, all-inclusive 2-bedroom, 1-bathroom apartment, ideally located in the coveted West Centre Town neighbourhood. This newly built residence is designed with premium finishes and attention to detail. The apartment is equipped with convenient in-unit laundry, mounted TVs, spacious closets, comfortable beds, work desks, and more, making it a move-in-ready home.\r\n\r\nStrategically situated near key amenities such as Carleton University, the O-Train, and the Civic Hospital. Whether you're a student, professional, or simply someone seeking the perfect location, you'll find it all here. Beyond its prime location, the apartment’s all-inclusive rent covers essential utilities like wifi, gas, water, and air conditioning. On top of that, residents can enjoy access to desirable amenities including an exercise room, study lounge, movie room with pool table, 24h concierge service. Parking is available at an additional $250 per month. (id:37464)
Exp Realty
1367 Ste Marie Road
Russell (602 - Embrun), Ontario
Flooring: Tile, Flooring: Vinyl, This stunning bungalow features 3+2 bedrooms and 3 bathrooms, with a backyard oasis that includes a fenced in-ground pool surrounded by interlock and a heated, finished 3-car garage. The main level boasts hardwood flooring, an updated (2016) kitchen with ample cabinetry, a coffee nook, breakfast bar, gas cooktop, and granite countertops. A multi-room fireplace adds warmth to both the spacious living room and sunroom, which offers access to the rear patio. The primary bedroom features a walk-in closet and an updated 4-piece ensuite (2016). Two additional bedrooms and another updated full bathroom (2016) are located on the main floor, along with a convenient laundry area. The lower level offers potential for an in-law suite or small business, with direct access to both the main level and garage. This space includes a large recreation room, living/dining areas, a wet bar, full bathroom, and two additional bedrooms. A 13,000 KW whole-home natural gas generator provides peace of mind., Flooring: Hardwood (id:37464)
RE/MAX Absolute Realty Inc.
1208 - 90 George Street
Lower Town - Sandy Hill (4001 - Lower Town/byward Market), Ontario
Deposit: 8000, Flooring: Hardwood, Spectacular views, surrounded by trendy shops and restaurants, 24-hour concierge desk - 90 George is a great place to call home. Enjoy stunning sunsets over the Gatineau Hills. This bright and airy 2-bedroom + den unit offers a flexible layout. Spacious primary bedroom has ample closet space and an ensuite with large shower and separate soaker tub. Well-sized second bedroom and full bathroom. Parking and locker included. Amenities include airy gym, indoor pool and large terrace with BBQs and ample seating. Close to Rideau Centre and LRT. Minimum 1-year lease but longer term preferred. Some photos virtually staged. (id:37464)
Royal LePage Performance Realty
1604 - 158b Mcarthur Avenue
Vanier And Kingsview Park (3404 - Vanier), Ontario
Flooring: Tile, Spacious 2 bedroom with great size living room and dining room, large kitchen, great view of parliament building, large balcony and newer patio doors and windows. Great building offers indoor pool, sauna, exercise room, party room and much more, walk to Rideau shopping center, tennis club and all amenities, call today!, Flooring: Laminate (id:37464)
Power Marketing Real Estate Inc.
21 Cummings Avenue
Carleton Place (909 - Carleton Place), Ontario
Flooring: Ceramic, Flooring: Laminate, Flooring: Carpet Wall To Wall, This contemporary 1697 sqft home has it all! Great use of space with foyer and powder room conveniently located next to the inside entry. The open concept main floor is bright and airy with potlights and tons of natural light. The modern kitchen features loads of cabinets and an island with seating all overlooking the living and dining area, the perfect place to entertain guests. Upper level boasts a seating area, making the perfect work from home set up or den, depending on your family's needs. Primary bedroom with walk-in closet and ensuite. Secondary bedrooms are a generous size and share a full bath. Laundry conveniently located on this level. Only minutes to amenities, shopping, schools and restaurants. Some photographs have been virtually staged. (id:37464)
Exp Realty
203 - 2246 Laurier Street
Clarence-Rockland (606 - Town Of Rockland), Ontario
Spacious 1,264 sq/ft commercial space available for lease. This versatile property offers ample room for various business types. Features include an open floor plan, windows for natural light, and a prime location with high foot + vehicle traffic. Ideal for Retail, Office, or creative ventures, Take advantage of this opportunity to establish your business in a thriving area (id:37464)
RE/MAX Delta Realty
206a - 2246 Laurier Street
Clarence-Rockland (606 - Town Of Rockland), Ontario
Don't miss out on this fantastic opportunity in the heart of Rockland! Introducing a prime commercial office space for rent, encompassing 300 sqft of potential. This inviting space is perfectly suited for startups or businesses looking to expand their operations. Located in a vibrant and bustling area, this office space offers the ideal setting to establish your presence and grow your business. The compact yet versatile layout allows for efficient use of space, maximizing productivity and creativity. Embrace the advantages of this prime location and tap into the thriving local community. With easy access to amenities and a supportive business environment, you'll have everything you need to thrive. Take the first step towards success by securing this remarkable commercial office space. Contact us today to arrange a viewing and discover the possibilities that await your business in Rockland and its surroundings! (id:37464)
RE/MAX Delta Realty
42 Marchbrook Circle
Kanata (9009 - Kanata - Rural Kanata (Central)), Ontario
Tranquillity & Luxury in Emerald March Estates! Close to the Kanata High Tech Park & top schools! This exceptional custom home on a 2-acre lot features a full brick exterior, 3-car garage, expanded driveway & high-quality metal roof w/ a lifetime warranty! Inside, the grand 3-level foyer sets a luxurious tone. The main floor includes a spacious office w/ double French doors and an open living & dining room which is perfect for entertaining. The renovated kitchen boasts gorgeous granite countertops & a bright eating area w/ skylights! The elegant curved staircase w/ skylight leads to the 2nd level featuring newly installed hardwood flooring, 4 spacious bedrooms & 2 full bathrooms. The fully finished basement w/ a SEPARATE entrance from the garage features a kitchenette, full bath, Sauna, bedroom & huge recreation area w/ fireplace. Efficient Geothermal Heating! Relax in the peaceful yard and enjoy the beautiful garden—a true sanctuary for body, mind, and soul!, Flooring: Tile, Flooring: Hardwood (id:37464)
Keller Williams Integrity Realty
6 - 270 Beechwood Avenue
Vanier And Kingsview Park (3402 - Vanier), Ontario
Flooring: Tile, Affordable for 1st time buyers or investors. In a great location, in the heart of Beechwood Village. This corner end 2 bedroom, 1 bathroom condo set in a low-rise offers: hardwood floors, eat-in kitchen. Is walking distance to shops, restaurants, groceries and public transit. Has a shared laundry facilities, assigned locker and interior bike storage. Comes with 1 outdoor parking. Condo fee includes: heating, water, common elements, ground maintenance, snow removal and building insurance. Note some photos have been virtually staged., Flooring: Hardwood, Flooring: Mixed (id:37464)
Century 21 Action Power Team Ltd.
226-228 St Andrew Street
Lower Town - Sandy Hill (4001 - Lower Town/byward Market), Ontario
Flooring: Carpet Over & Wood, Flooring: Hardwood, Flooring: Ceramic, Tastefully renovated heritage side-by-side duplex on a tranquil side street in Lowertown! Perfect for investor, or owner-occupier seeking supplementary rental income. Turn-key with a blend of classic character and contemporary comfort. Ground level of both units featuring both living and dining area, kitchen, and rear mud/storage room. Second level featuring two bedrooms with ample closet space and generous washroom with large freestanding tub, walk-in shower, and in-unit washer/dryer. 228 provides an outdoor oasis with rear yard including lawn, deck and garden shed. Room for 3 parking spaces in the shared driveway, including 1 garage space. Just off Dalhousie, short walk to Byward Market, Global Affairs Canada and other major employers. Close to both Macdonald-Cartier and Alexandria bridges, and Hwy 417. A/C in both units. Newly installed gas furnaces (2021), 228 windows (2018). Walkscore 96 (walker paradise), Transitscore 83 (excellent transit), Bikescore 93 (biker paradise). (id:37464)
Capital Commercial Investment Corp.
135 Concord Street S
Glebe - Ottawa East And Area (4407 - Ottawa East), Ontario
Substantially rebuilt 9-unit apartment building located within walking distance of Ottawa University Lee's Campus, Main Campus, and St Paul's University campus. Largely rebuilt down to the studs in 2019 from the basement to the roof. The long list of work included concrete repair, membrane around the foundation, plumbing infrastructure with water submeters for all units, electrical, upper roof, tankless boiler, radiators, windows, fire alarm system, asphalt, appliances, and completely remodeled units. All tenants pay for electricity and water in addition to their rent. Paid parking and coin laundry. Heating is a central tankless boiler system with high-efficiency radiators. All rents are currently quite below the market value giving the successful buyer a substantial upside opportunity. Tenants are a mix of students and young professionals. Rarely available, this is a long-term legacy investment opportunity for you and your family. No vendor mortgage is available. (id:37464)
Keller Williams Integrity Realty
14 Racemose Street
Barrhaven (7711 - Barrhaven - Half Moon Bay), Ontario
Looking for a perfect family home? Look no further! This beautiful upgraded Mattamy home has over 2100 sq ft of above-ground living space on a premium lot with a lookout basement. The main floor boasts an open concept with 9' ceilings and extra tall windows for a bright living space. The luxury kitchen has granite counters, pot lights, upgraded cabinets and fixtures, a breakfast bar, and an additional pantry. An eating area with patio doors that lead to the backyard. The dining room has a stylish coffered ceiling. Convenient mudroom with separate entrance to an extra long garage 10x20. Four spacious bedrooms on the second level. Primary bedroom with a walk-in closet and upgraded ensuite. Second-floor laundry room. Upgraded open staircase and oak railings. A basement with oversized windows and does not feel like a basement at all. Located close to elementary schools and parks, perfect for your family., Flooring: Laminate, Flooring: Carpet Wall To Wall (id:37464)
Exp Realty
501 Lyon Street
Ottawa Centre (4103 - Ottawa Centre), Ontario
Flooring: Tile, Triplex alteration 90% complete and prepared so you can produce a 6%+ cap rate!! Rents conservatively based on 3units @2100/unit. Tenants pay gas and hydro. All living space above grade. NO BASEMENT UNIT. This classic Victorian building underwent an overhaul in 2017 including a 3 storey addition, attic conversion, 3 separate gas furnaces, fire escapes and balconies, fully re-wired, plumbed, many windows, and separate laundry. Currently set us as legal duplex with one large 4 bedroom 3 BATH unit (2 storey) , and another 2 bedroom unit. Opportunity is there (including 3rd kitchen rough-in and meters) to easily convert to three units. Never a vacancy. 3 hydro meters, and space for the 3rd gas meter when it's time. Tandem parking for 2 cars. Excellent investment in Downtown Ottawa! View slideshow for some extra pics! Maximize Rents and choose your own tenants in Centretown!, Flooring: Hardwood (id:37464)
RE/MAX Hallmark Realty Group
604 Queen Elizabeth Drive
Glebe - Ottawa East And Area (4401 - Glebe), Ontario
Flooring: Tile, Stunning home in a coveted location. Rent this beautifully maintained 5 bedroom, 5 bathroom grand home with spacious central hall. Magnificent blending of old and new with a renovated kitchen, new appliances, 13-foot peninsula and radiant floor heating are just a few of the features. On the second floor, 4 bedrooms and two 3-piece bathrooms with radiant floor heating. Retreat to the third floor primary suite with office nook, 4-piece ensuite, sitting area and double-sided fireplace. The fully finished basement has a media room, powder room, workshop, laundry room and plenty of storage. A character filled home with so much to offer., Deposit: 17000, Flooring: Hardwood, Flooring: Carpet Wall To Wall (id:37464)
RE/MAX Hallmark Realty Group
122 Bandys Road
Mcnab/braeside (551 - Mcnab/braeside Twps), Ontario
Flooring: Tile, Flooring: Vinyl, Stunning custom built bungalow on over 2 acres!Attention to detail is evident with many custom features including ""walk thru"" pantry,wooden hood fan,9ft island,huge main flr laundry rm & much more!Open concept main flr seamlessly integrates the kitchen,living & dining areas as a great space for family living & entertaining.Kitchen is a chef's delight with space for a wall oven,counter top range & pot filler.Great rm boasts corner gas f/p & garden doors to huge (48'X11') deck.Welcoming foyer,bright main flr office,2 bedrms & 4 piece bath at one end of the home.Claiming it's own space at the far wing is a large primary bedrm with garden doors to deck,oversized walk-in closet & ensuite with dual vanities & oversized glass shower.Huge lower walk out level could easily convert to an in-law suite with warm in flr heating,bright windows & garden doors.Maintenance free exterior + metal roof.Nothing to do but enjoy for decades to come!Enjoy a view of farmers fields.24 hr irrevocable all offers (id:37464)
RE/MAX Absolute Realty Inc.
7861 Springhill Road
Greely - Metcalfe - Osgoode - Vernon And Area (1602 - Metcalfe), Ontario
Looking for a beautiful over 2 acre treed lot to build your dream home? Don’t look any further. This rurally zoned lot is found just south of the town of Metcalfe and has quick and easy access to Bank St to get to anywhere you need to go in the city. So much potential and within the City of Ottawa. Don’t miss this opportunity. **Please do not walk property without permission** (id:37464)
Royal LePage Team Realty
708 - 158b Mcarthur Avenue
Vanier And Kingsview Park (3404 - Vanier), Ontario
Flooring: Tile, Flooring: Vinyl, Looking for a conveniently located 3 bedroom option within 10 minutes of downtown, University of Ottawa and TD Place? Look no further.. welcome to Chateau Vanier Condominiums on the bustling street of McArthur. This renovated unit is perfect for those seeking a new place to call home or as an investment. The living room and east facing 18 foot balcony has an inviting space to relax and enjoy time with family and friends. Use the 3rd bedroom as a den or office! Loblaws and eateries located within a few minutes walk and close to highway 417.. at this price the ease of access to anywhere central simply cannot be beat. Also comes with maintained building amenities such as gym, sauna, convenient stores, 1 underground parking, plenty of visitor parking and indoor pool in the vicinity. Get in touch and make this one yours! Currently tenanted on a month-to-month basis. Please allow 24 notice for showings. (id:37464)
Right At Home Realty
411 - 80 Sandcastle Drive
South Of Baseline To Knoxdale (7601 - Leslie Park), Ontario
Flooring: Tile, Deposit: 4570, Available now is a very spacious 2-Bedroom with 2 Full Bathrooms. A Beautifully bright condo boasts great space with 2 large bedrooms and both have private en-suite bathrooms! Bedrooms are located on separate ends of the unit for even more privacy. Large windows offering natural light, accentuating the attractive oak laminate flooring throughout. The kitchen connects to the dining & living areas, perfect for entertaining. Additional features; updated, a walk-in pantry in the kitchen, AC, and a parking spot (included). The building is highly sought-after & well-maintained, offering a range of amenities such as a fitness room, multi-purpose room, & guest suite. An outdoor pool is shared with the neighboring building. Great quiet location near the Queensway Carleton Hospital, Shopping, Nepean Sailing Club, trails & bus transit. Pictures from previous occupant. No smokers & no pets please. Minimum 12 months lease. Rental application required with proof of income & Credit report., Flooring: Laminate (id:37464)
RE/MAX Hallmark Realty Group
B - 1792 Bank Street
Billings Bridge - Riverside Park And Area (4603 - Brookfield Gardens), Ontario
Are you in search of the ideal space to launch your venue, event center, or restaurant? Look no further; we have the perfect solution for you. Presenting our premier Venue/Event/Restaurant Space for Lease, located in the vibrant Walkley Center, with high traffic and excellent visibility. This space features 3,617 square feet of area, including 2,441 square foot open seating area. A fully equipped commercial kitchen is ready to support your culinary ambitions. Whether you're planning a restaurant or catering for events, this kitchen has you covered. If you've been envisioning a venue, conference/event center, or restaurant, this is the perfect opportunity to bring your dream to life. Contact us today to secure this prime leasing opportunity and take the first step toward making your business vision a reality. (id:37464)
Keller Williams Integrity Realty
20680 Mccormick Road
North Glengarry (721 - North Glengarry (Lochiel) Twp), Ontario
Your dream home awaits! Nestled on a sprawling 15.56-acre private, treed lot, this stunning property offers the ultimate tranquility. Featuring an inviting open concept design boasting gleaming hrdwd floors and a sunny interior w/an ICF Foundation. Enjoy the cozy living room, complete w/a wood fireplace, the lovely dining area, & a chef's kitchen featuring a sit-at island, pantry, & sleek stainless steel appliances. The main floor is complete w/a partial bath, laundry facilities, & a versatile office space. Upstairs, you'll find 3 spacious bedrms, each w/its own walk-in closet, 2 bathrooms, & a charming loft area. The partially finished lower level provides additional space w/ rough in, perfect for relaxation or hobbies, & has the roughing for a fourth bathroom. Outdoors, you'll discover your own private oasis with a fenced-in inground pool, mature trees, and a screened-in porch. This property is complete with the added security of a Generac generator for peace of mind. A rare find!, Flooring: Hardwood, Flooring: Ceramic (id:37464)
Exit Realty Matrix
502 - 485 Richmond Road
Carlingwood - Westboro And Area (5101 - Woodroffe), Ontario
Flooring: Tile, **Open House: SAT Nov 9 2pm-4pm** Stunning west-facing 1 bedroom + den with an expansive private terrace in Upper West! Enjoy breathtaking sunsets as you entertain on your terrace, complete with a gas BBQ and ample space for al fresco dining surrounded by garden boxes. This unit offers approximately 717 sq ft of comfortable living space, featuring a fully equipped kitchen with granite counters and upgraded cabinetry, plus plenty of storage. The den serves as a versatile space, perfect for an office, TV room, hobby area, or guest room. The spacious bathroom includes a glass-enclosed shower, laundry closet, and a walk-through closet leading into the bedroom. Located in the heart of Westboro, just a short walk from shops, restaurants, and the beach. Upper West offers fantastic amenities including a bright, well-equipped gym, common kitchen and lounge, terrace with fireplace and BBQs, bike storage, and a guest suite. Includes 1 underground parking & storage unit. Pets allowed., Flooring: Laminate (id:37464)
Keller Williams Integrity Realty
1357 Kitchener Avenue
Hunt Club - South Keys And Area (3803 - Ellwood), Ontario
Flooring: Tile, MOVE IN READY! Bulat Homes energy star certified modern open concept with massive windows. This 4 + 1 bedrm, 3.5 bath, main fl den & laundry plus a finished basement incls. full bath, bedrm/2nd office, cold storage, family room/in-law or teen retreat. Bulat Homes has included all the upgrades you could want.To name a few: Hardwood & ceramic, hardwood staircases, 9ft ceilings on main, upgraded Laurysen chef's kitchen w.quartz counters, walk-in pantry, spa like ensuite, pot lights, gas fireplace, central air conditioning & double car garage w. door opener, rear covered porch incls. BBQ gasoline, fenced yard to come. Other RM Des: Lower level- Games area & cold storage. This bright beautiful high quality built home is well laid out in a perfect location for you & your family. All the amenities you could want at your door step. Some staged photos. Showings:24-48 hrs notice, LA must attend. Taxes to be assessed. Measurements per Builder rendering. 24 hr irrevocable on all offers., Flooring: Hardwood, Flooring: Carpet Wall To Wall (id:37464)
Bulat Realty Inc.
1003 - 18 Nepean Street
Ottawa Centre (4102 - Ottawa Centre), Ontario
Flooring: Tile, Flooring: Laminate, Welcome to this 2bed/2bath condo that offers the perfect blend of style and comfort in the heart of Ottawa Centre. Nestled in a building with only 24 exclusive units, this unit on the 10th floor provides a tranquil escape within the downtown area. The expansive living-dining area is perfect for entertaining or relaxing, with large windows that flood the space with natural light. The kitchen features modern appliances, ample counter space, and stylish finishes. The master suite is complete with a full renovated ensuite and generous closet space. Additional conveniences include in-unit laundry, an owned parking space, and a coveted large private storage unit—one of only 3 in the entire building & enjoy the view with a large balcony that oversees the Courthouse. Steps away from the vibrant Elgin Street, City Hall, and a short stroll to the Byward Market, you’ll find yourself at the center of it all while enjoying the peace and quiet of a close-knit community. Schedule your showing today! (id:37464)
RE/MAX Hallmark Realty Group
5817 Red Castle Ridge
Manotick - Kars - Rideau Twp And Area (8005 - Manotick East To Manotick Station), Ontario
Flooring: Tile, Welcome to this newly constructed, custom, 5 bed, 5 bath home located in prestigious Rideau Forest in Manotick. Through the grand foyer you are greeted with soaring ceilings, large windows & engineered, wide plank, ash hardwood throughout. Formal dining room off the foyer has beautiful, coffered ceilings connecting to the kitchen through the butlers pantry. Beautifully appointed, award-winning, chef’s kitchen w/ double 9ft islands, JennAir appliances, waterfall quartz countertops. Living room is open to the kitchen with a linear Napoleon fireplace, all overlooking the massive yard with no rear neighbours, making it a perfect area to add a pool or create an oasis. The main lvl includes an in-law suite w/its own ensuite bath. A beautiful staircase leads to the upper lvl\r\nfeaturing a relaxing den, laundry rm & 4 generous bedrooms including an elegant primary suite offering a walk-in closet & a spa-like bathroom w/ walk-in shower & soaker tub. 2 entrance driveway w/ attached 3-car garage., Flooring: Hardwood (id:37464)
Engel & Volkers Ottawa

