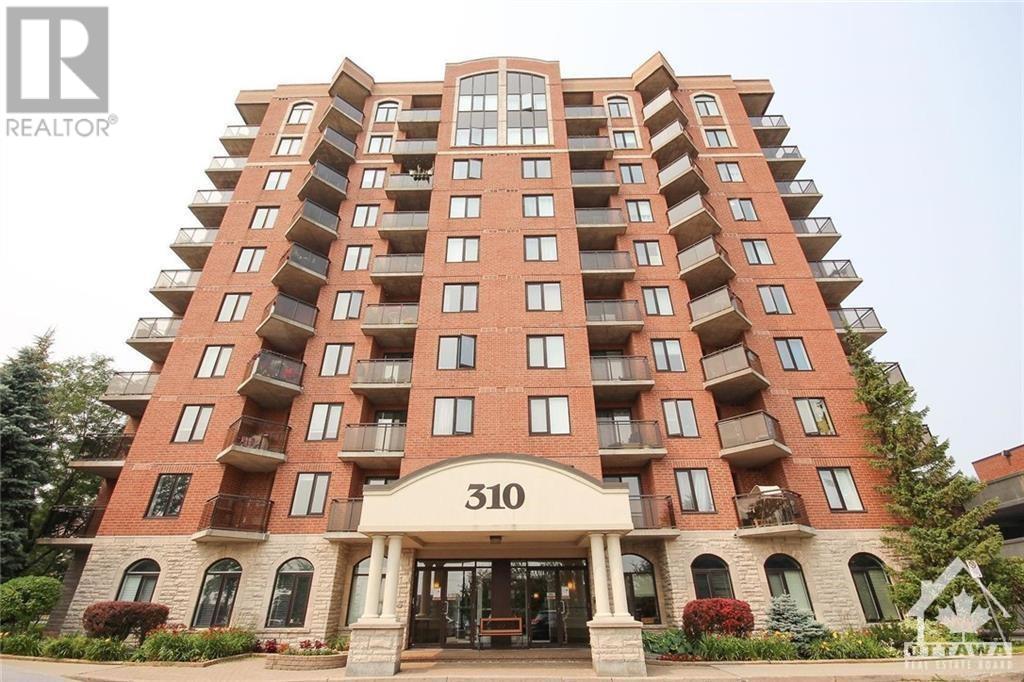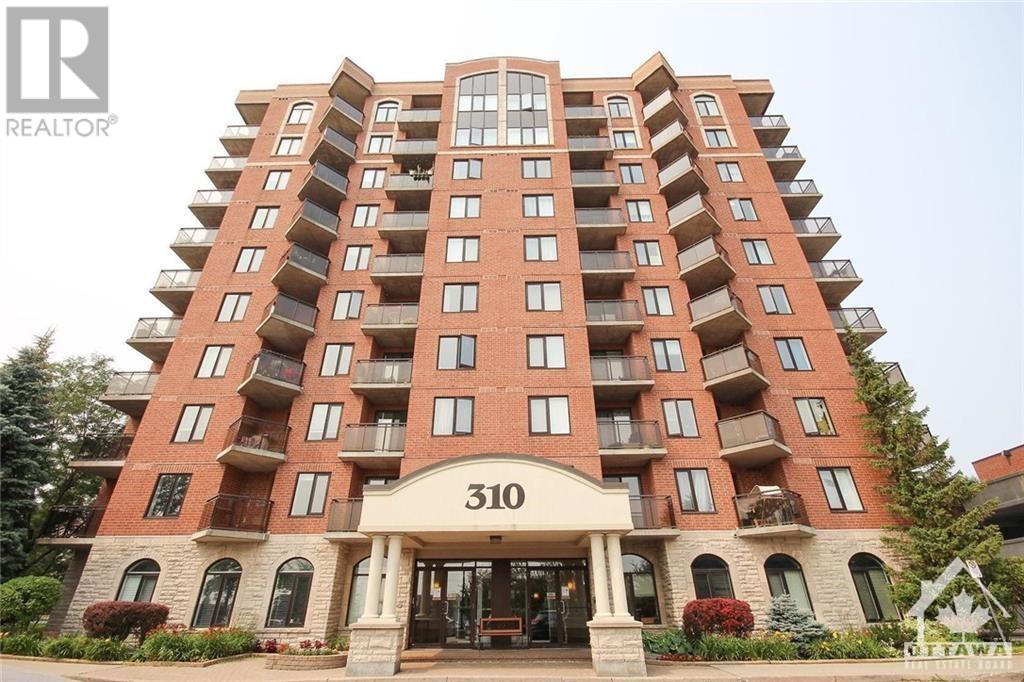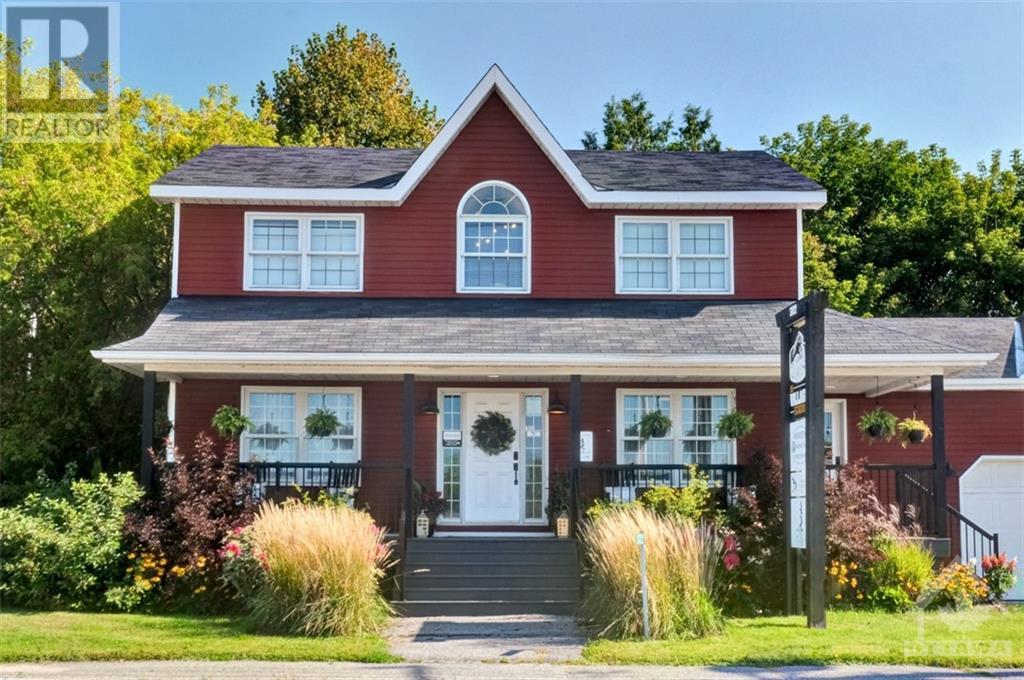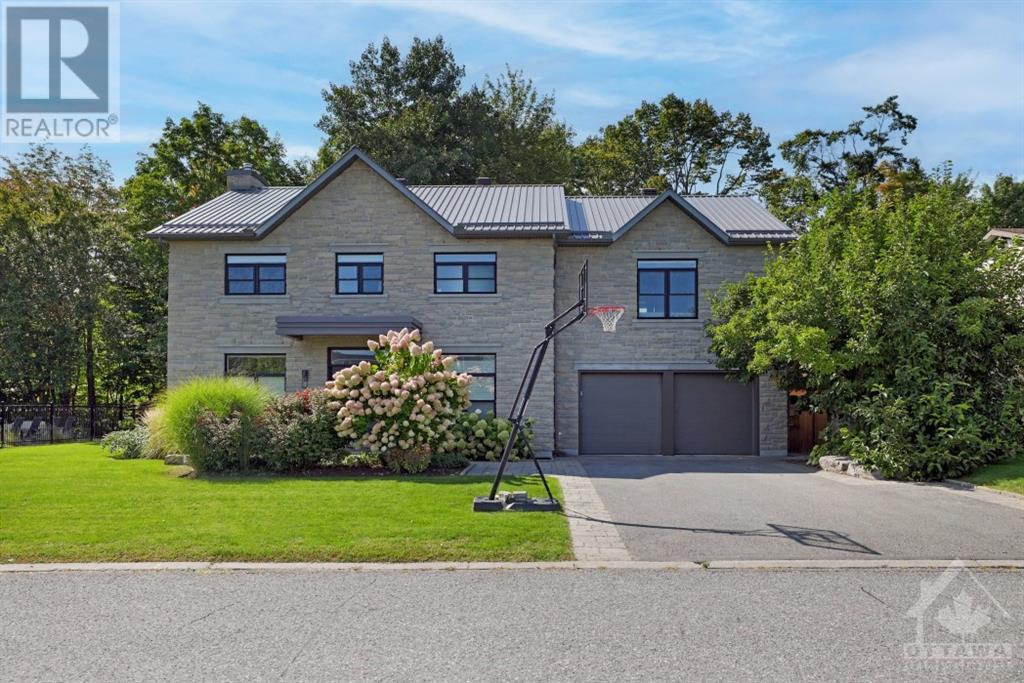26 King Street
Montague (901 - Smiths Falls), Ontario
Welcome to 26 King St. A 3-bedroom bungalow with a full 2-bedroom apt / in-law suite in the lower level. The Main floor features an open-concept living/dining/kitchen area with patio doors to a deck ( appliances in included)* gas fireplace in the living room* 4 pc bath with laundry ( w/d included)*3 bedrooms all with double closets* primary ensuite bath & walk in closet* front foyer access the garage (a landing in the garage with a closet* front porch. The lower level is a self-contained 2 bedroom apt with it's own separate entrance & rented at $2000/month plus heat and hydro. The apt also features 1 bath with a cheater door to a bedroom, a gas fireplace, washer/dryer. Each unit is separate with furnaces, hydro meters, central air. Water/Sewer paid by the Seller. High ceilings in both. Live in the upstairs and have an income to help with your mortgage payment. It's lovely and worth a look. Call and make an appt. TAXES not assessed., Flooring: Laminate (id:37464)
Century 21 Synergy Realty Inc.
9d - 310 Central Park Drive
Carlington - Central Park (5304 - Central Park), Ontario
Bright & sunny one bedroom PLUS den in sought after Central Park! The open-concept living and dining area is bright and airy, featuring large windows that flood the space with natural light. The well-appointed kitchen comes with ample cabinet space, and a breakfast bar, making it a great place to whip up your favorite meals. In-unit washer and dryer. Don't miss out on this fantastic opportunity!, Flooring: Tile, Flooring: Carpet Wall To Wall (id:37464)
Fidacity Realty
9 Cummings Avenue
Carleton Place (909 - Carleton Place), Ontario
Flooring: Ceramic, Flooring: Laminate, Flooring: Carpet Wall To Wall, Be the first to live in this BRAND NEW 2230 SQFT 4Bed/3Bath home in Carleton Landing! Olympia’s popular Magnolia Model. A spacious foyer leads to a bright, open concept main floor with loads of potlights and natural light. Modern kitchen features loads cabinets, pantry, island with breakfast bar and patio door access to the backyard. Open concept Living room and dining room, the perfect place to entertain guests. Mudroom off the double car garage. Primary bedroom with walk-in closet and spa like ensuite. Secondary bedrooms are a generous size and share a full bath. Laundry conveniently located on this level. Only minutes to amenities, shopping, schools and restaurants. Images provided are to showcase builder finishes. Some photos have been virtually staged. (id:37464)
Exp Realty
15 Reynolds Avenue
Carleton Place (909 - Carleton Place), Ontario
Be the first to live in this BRAND NEW 4Bed/3Bath home in Carleton Landing! Olympia’s popular Magnolia Model. A spacious foyer leads to a bright, open concept main floor with tons of potlights and natural light. Modern kitchen features loads of white cabinets, pantry, granite countertops, island with seating and patio door access to the backyard. Living room with a cozy gas fireplace overlooking the dining room, the perfect place to entertain guests. Mudroom off the double car garage. Primary bedroom with walk-in closet and spa like ensuite featuring a walk-in shower, soaker tub and expansive double vanity. Secondary bedrooms are a generous size and share a full bath. Laundry conveniently located on this level. Only minutes to amenities, shopping, schools and restaurants. Photos used are of the same model with different finishes., Flooring: Ceramic, Flooring: Laminate, Flooring: Carpet Wall To Wall (id:37464)
Exp Realty
327 Hazel Crescent
The Nation (616 - Limoges), Ontario
Flooring: Ceramic, Flooring: Laminate, OPEN HOUSE THIS SUNDAY 2-4PM SAVAGE ST- WHTEROCK MODEL.\r\nWelcome to Blue Mountain I, a beautifully designed open-concept bungalow that effortlessly blends style and functionality for the perfect living experience. The bright and airy chef’s cuisine, complete with a spacious island and walk-in pantry, will satisfy your culinary needs. The separate dining and living areas are perfect for entertaining or enjoying quality time with your family. Retreat to your luxurious primary suite, complete with a spacious walk-in closet and a spa-like 3-piece ensuite that will have you feeling relaxed and rejuvenated. The 3rd bedroom can easily be converted into a home office or playroom to suit your needs. A second 3-piece bathroom on the main level for your guests or kids, and a convenient laundry room. This stunning home is nestled in the vibrant community of Limoges, home to a brand-new Sports Complex and just steps away from Larose Forest, Ecole St-Viateur and Calypso Water Park! (id:37464)
Exp Realty
9j - 310 Central Park Drive
Carlington - Central Park (5304 - Central Park), Ontario
Flooring: Tile, Welcome to your new home at The Broadway! This beautifully maintained one bedroom condo has gorgeous views of the experimental farm and is the perfect blend of modern sophistication and cozy comfort. This property features a good sized kitchen and open concept living space perfect for entertaining guests or enjoying a quiet night in. Located in a prime area close to restaurants, shops, public transportation, Hospitals, Experimental Farm and parks, this condo truly has it all. Don't miss your chance to make this your new home sweet home – schedule a viewing today and get ready to fall in love with The Broadway. Parking and Bike Rack Included. No conveyance of offers until Wed Nov 13 2025 at 11AM per form 244, Flooring: Linoleum, Flooring: Laminate (id:37464)
Fidacity Realty
551 Edison Avenue
Carlingwood - Westboro And Area (5104 - Mckellar/highland), Ontario
Flooring: Tile, Welcome to 551 Edison! This custom luxury design has never been seen before in Ottawa. Located in the heart of Westboro, this masterpiece is close to all amenities, and equipped two Elevators - one for your car, and one from the basement to your rooftop Terrace. With over 2400 sqft of astonishing Living space above grade, it boasts five Bedrooms, six Bathrooms (including four ensuites), an open concept floor plan with lots of large windows, a rooftop terrace complete with a designated BBQ area, Granite Counter tops, all Miele appliances, commercial grade mechanical room, two elevation kitchen, 20ft ceilings in the great room, heated floors throughout, a standby generator, wired for electrical vehicle, engineered hardwood floors, and the list goes on. Be the first to\r\nown such a remarkable home!** This house is under construction. Images provided are renderings. **, Flooring: Hardwood (id:37464)
Exp Realty
106 Mcclellan Road
South Of Baseline To Knoxdale (7603 - Sheahan Estates/trend Village), Ontario
Flooring: Tile, Rare find, Updated & NO carpet! This immaculate town home w double garage is located in the sought after neighborhood of Trend Village. Main lvl features open concept Living/Dinning, gleaming hardwood flr & updated kitchen with granite countertop, tall cabinetries w glass accents. The large bay window in DR & patio door in LR bring in tons of sun lights. The elegant hardwood staircase leads to the 2nd level w lovely hardwood floors throughout. The massive primary bdrm has it's own WIC, 4 pc ensuite, & bonus area for sitting/reading/exercising. And you will be amazed by the sizes of other two bdrms, one of them with WIC. Spacious Rec rm w brand new, premium laminate floor offers your family w extra living space. Back yard fully fenced! Close to all amenities like great schools, parks, buses, shops, & only a few minutes drive to Algonquin College, Queensway Carleton Hospital, and has quick access to HWY 417. Bsmt High quality laminate floor 2024, newer Bosch dishwasher, HWT owned., Flooring: Hardwood, Flooring: Laminate (id:37464)
Details Realty Inc.
528 Cole Avenue
Carlingwood - Westboro And Area (5104 - Mckellar/highland), Ontario
Flooring: Tile, Welcome to 528 Cole, take note of the meticulously crafted design - a perfect blend of elegance & functionality. Upon entering, you are greeted by an abundance of natural light that fills the home, creating a warm &inviting atmosphere. The quality of this build is evident from brick exterior, rich oak hardwood, crown mouldings, coffered ceilings, gourmet kitchen w/ elevated appliances, natural stone counter surfaces, heated floors, classic tile design, architrave door details and custom millwork throughout. The fenced garden w/ PVC decking offers privacy for relaxation or entertaining. The overszd 2car garage provides ample space for your belongings. Located in the desirable Westboro nbrhood, this property offers easy access to a vibrant community w trendy shops, gourmet restaurants, top schools, and scenic parks. With its custom craftsmanship and attention to detail, 528 Cole presents an unparalleled opportunity to own a luxurious home in one of Ottawa's most sought-after locations., Flooring: Hardwood (id:37464)
Engel & Volkers Ottawa
348 Princeton Avenue
Carlingwood - Westboro And Area (5104 - Mckellar/highland), Ontario
Welcome to 348 Princeton! This custom luxury design has never been seen before in Ottawa. Located in the heart of Westboro, this masterpiece is close to all amenities, and equipped two Elevators - one for your car, and one from the basement to your rooftop Terrace. With over 2300 sqft of astonishing Living space above grade, it boasts five Bedrooms, six Bathrooms (including four ensuites), an open concept floor plan with lots of large windows, a rooftop terrace complete with a designated BBQ area, Granite Counter tops, all Miele appliances, commercial grade mechanical room, two elevation kitchen, 20ft ceilings in the great room, heated floors throughout, a standby generator, wired for electrical vehicle, engineered hardwood floors, and the list goes on. Be the first to\r\nown such a remarkable home! ** This house under construction. Images provided are renderings.\r\n**, Flooring: Tile, Flooring: Hardwood (id:37464)
Exp Realty
903 - 158c Mcarthur Avenue
Vanier And Kingsview Park (3404 - Vanier), Ontario
Flooring: Vinyl, Spacious 2 Bedroom w/open foyer entrance leading to an open-concept living and dining area flooded with natural sunlight. This leads you right into a balcony having western exposure and exceptional views of the city. A functional kitchen w/ multiple wooden cabinets, a double wide sink stainless steel sink and ample counter space. In-unit storage built off as a walk-in pantry, w/ extensive built-in shelving. The main bathroom w/ a wide vanity, extended counter space, a soaker tub and fixtured lighting, both bedrooms are generously sized, each with sash windows and deep closets + additional shelving. Offers resort-like amenities, such as a pool, gym, sauna, book room, and social rooms. Located near transit, RCMP headquarters, highways, universities, colleges + within walking distance to grocery stores and other convenience, Flooring: Laminate (id:37464)
RE/MAX Affiliates Realty Ltd.
422 Preston Street
Dows Lake - Civic Hospital And Area (4502 - West Centre Town), Ontario
Welcome to your opportunity of a lifetime to own a thriving, fully fixtured, fully equipped and profitable restaurant. **LOCATION, LOCATION!** You’ll find this wonderful opportunity located directly on Preston Street in the heart of Little Italy, which attracts year-round activity, tourism, festivals, events and foot traffic. Don't miss out on this remarkable opportunity! The price tag is a fraction of what it would cost to establish a similar restaurant from scratch. This location has two levels, the second floor provides room for additional dining seating, or can be reserved for special events and functions such as private events, birthdays etc. A large basement area for additional storage, office and prep area. Don't wait another moment, be your own boss to secure your future as a restaurant owner. Please do not approach any business staff or patrons with any inquiries during business hours, visits by appointment only by contacting representatives from listing brokerage office. (id:37464)
Tru Realty
404 Cavesson Street
Kanata (9010 - Kanata - Emerald Meadows/trailwest), Ontario
Experience serenity with no rear neighbours and a breathtaking pond view in this meticulously maintained home, cared for by the original owner. This stunning 4-bedroom, 3-bathroom residence features luxurious finishes inside and out. The kitchen boasts upgraded cabinets, quartz countertops, and a spacious island, all capturing the panoramic pond view through expansive wall-to-wall windows in the great room with a cozy gas fireplace. Hardwood flooring spans the main floor, with upgraded tile in the entryway and washrooms. The primary suite includes a walk-in closet and a spa-like ensuite with dual sinks, a glass-enclosed shower, and a soaking tub. Three additional bedrooms and an upper-level laundry room complete the home. Step outside to a private backyard oasis with a newly finished 3-season room, interlocking stone, and a pergola. Located near schools, parks, and shopping, this home combines luxury, comfort, and convenience for the ideal family residence., Flooring: Tile, Flooring: Hardwood, Flooring: Carpet W/W & Mixed (id:37464)
Exp Realty
1 - 3722 Carp Road
Carp - Huntley Ward (9101 - Carp), Ontario
Located in the heart of Carp's vibrant downtown, just 10 minutes from Kanata, this trendy office building offers the perfect blend of modern amenities and small-town charm. Surrounded by retail shops, restaurants, and banking services, it's an ideal spot for professionals seeking convenience and a welcoming atmosphere. The recently updated space features secure entry, utilities, and high-speed internet included, making it move-in ready. This 300 sq ft unit offers hardwood flooring and plenty of natural light. With flexible leasing options, the space can be combined with additional square footage to meet your needs, perfect for yoga studios, dance classes, or professional groups. Imagine hosting your clients or team in this unique setting, where you can unwind on the inviting front porch during lunch breaks. This prime location affords the perfect opportunity to enjoy great exposure for your business. (id:37464)
Rivington-Howie Realty Ltd.
695 Parade Drive
Stittsville - Munster - Richmond (8203 - Stittsville (South)), Ontario
Located in the quiet and family oriented community of Stittsville, this LIKE NEW DETACHED 4 BEDROOM HOME has a lot to offer! The open-concept layout, highlighted by elegant hardwood floors and a gas fireplace, bring a warm and inviting feel to the home. The spacious kitchen has highly upgraded finishes, and includes all stainless steel appliances and an oversized pantry. Past the double doors, you’ll find the sizable master suite with the private ensuite and expansive walk-in closet. With the double garage and a green backyard, this home is ideal for families. The location is ideally situated within walking distance to nearby parks, grocery stores, dining, and local schools! Available immediately. Inquire today to schedule your showing!, Deposit: 6400, Flooring: Hardwood, Flooring: Carpet Wall To Wall (id:37464)
Royal LePage Team Realty
231 Daniel Avenue
Tunneys Pasture And Ottawa West (4301 - Ottawa West/tunneys Pasture), Ontario
Flooring: Tile, Meet Daniel, custom-built by Sierra Gate Homes, 2016 GOHBA award winner, located in the prestigious Champlain Park. This exquisite residence offers 4700 sq ft total living space, a double car garage with extended ceiling height, 4 spacious bedrooms, 5 opulent bathrooms, a main floor den with double sided fireplace, and a fully finished basement with 9ft ceilings. The grand living and dining areas, with their impressive 18-foot cathedral ceilings, creating an expansive and airy ambiance ideal for relaxation and elegant gatherings. The gourmet kitchen, a culinary haven, is equipped with custom cabinetry, a butler’s kitchen, and a walk-in pantry. Built-in wireless Bluetooth speakers throughout provides seamless entertainment. The fully landscaped yard offers a peaceful retreat. Walking distance to Ottawa River, Westboro, Wellington Village, parks and schools. This home is a sanctuary of modern luxury, designed to enhance your lifestyle. It's your turn to explore what Daniel has to offer., Flooring: Hardwood, Flooring: Carpet W/W & Mixed (id:37464)
Engel & Volkers Ottawa
40 Vaughan Street
New Edinburgh - Lindenlea (3302 - Lindenlea), Ontario
Flooring: Tile, Flooring: Hardwood, Rare investment opportunity. This classic all brick Triplex will appeal to both new and seasoned investors alike. This building offers 3 spacious 2 bedroom, 1 bathroom units with many updates. Located in one of Ottawa's premier neighborhoods, the proximity to amenities is unmatched. This is a low maintenance building with little to no risk of vacancy in any market. for future consideration this property is zoned R4-UC allowing for construction up to 8 units. Contact for more details. (id:37464)
Avenue North Realty Inc.
2304 - 530 Laurier Avenue W
Ottawa Centre (4102 - Ottawa Centre), Ontario
Flooring: Tile, Welcome to your new home at Queen Elizabeth Towers, located in the heart of Ottawa. A stunning 2-bedroom condo on the 23rd floor offers breathtaking views! Step into a bright, well-appointed kitchen featuring essential appliances incl. a fridge & stove. Two generously sized bedrooms provide ample space & comfort, while the covered balcony, accessible from the dining room is the perfect retreat to relax & unwind after a busy day. Enjoy the convenience of an indoor parking space & a wealth of amenities right at your doorstep. Indulge in the indoor saltwater pool with an outdoor terrace, stay fit in the fully-equipped gym, or unwind in the sauna. The building also boasts a rooftop terrace, a party room, and round-the-clock security for your peace of mind. All your utilities—heat, hydro, & water/sewer are included, making this an exceptionally hassle-free living experience. Located near the LRT, LeBreton Flats, Parliament Hill, downtown, shopping, restaurants, & much more, call today!, Flooring: Hardwood, Flooring: Carpet Wall To Wall (id:37464)
Keller Williams Integrity Realty
353 Waverley Street W
Ottawa Centre (4103 - Ottawa Centre), Ontario
Flooring: Tile, Mix Commercial / Residential triplex, elegant three-story brick exterior w/4 car open parking, main floor suitable as a commercial office or residential use, featuring a reception area, waiting room, 2 x bathrooms, kitchenette, office/bedroom w/high ceilings, multiple windows, accented millwork, radiant heating, central air & cozy gas fireplace, classic Victorian hardwood staircase to upper floors, second level bachelor w/overhead loft, cathedral ceilings, illuminating skylight, foyer, 4 pc bathrooms & kitchenette, hardwood floors, closest & linen, third floor two levels w/high ceilings & baseboards, skylight, main level w/galley style kitchen, separate den, combined living room & dining room, full bathrooms, outdoor balcony, accessible fire escape, hardwood staircase to 2 bedrooms plus additional full bathroom, radiant heating, mix of central air & window units, basement laundry w/wash tub & storage, estate sale with estimated utility costs, 24-hour irrevocable on all offers., Flooring: Hardwood (id:37464)
RE/MAX Affiliates Realty Ltd.
312 David Manchester Road
Carp - Huntley Ward (9105 - Huntley Ward (South West)), Ontario
Unique, serene and filled with endless opportunity! Imagine 25 acres of secluded land right in the heart of the city! Ideally located with easy access to the hwy this beautiful property is truly a one of a kind opportunity! Surrounded by trees, peaceful views, Bell FIBE, and a custom 3 bedroom STRAW BALE home- absolutely enchanting feeling from the moment you pull in along the long winding driveway. Beautiful soaring ceilings, radiant heat flooring and a fabulous open concept floorpan with custom touches throughout. Large primary bedroom with ensuite, two other great sized bedrooms, a loft and outside: room for veggies, trails, just about anything you can imagine...or just enjoying your own piece of paradise from the porch. This is a magical home!, Flooring: Tile, Flooring: Laminate, Flooring: Mixed (id:37464)
Paul Rushforth Real Estate Inc.
320 Hillcrest Road
Rockcliffe Park (3201 - Rockcliffe), Ontario
Flooring: Tile, Former French State Residence.Perched on an elevated street, this property features a spacious front yard with south and western exposure. Behind the original heritage façade, the entire home was meticulously reconstructed in 2019 by luxury builder Gemstone,with design by architect Barry J. Hobin.No detail was overlooked—white oak hardwood floors, imported tiles and marble, exquisite woodwork and cabinetry, built-in speakers, and heated floors enhance this home's impressive ambiance.The timeless layout includes high ceilings, vintage-style windows, and multiple balconies and patios, along with two levels of bedrooms. The kitchen, equipped with commercial-grade appliances and a large island, blends style with functionality. The primary bedroom offers a luxurious ensuite with heated floors, built-in speakers, and a custom walk-in closet. A dream-sized laundry room on the second floor is outfitted with Miele machines. The basement provides a family room and ample storage space.A rare gem!, Flooring: Hardwood (id:37464)
Royal LePage Team Realty
409 Colmar Street
Russell (602 - Embrun), Ontario
Flooring: Tile, Flooring: Hardwood, Flooring: Carpet Wall To Wall, In-Laws Welcome!! Beautiful, spacious home with loads of upgrades to name here! This open concept home offers high ceilings, large chef's kitchen with plenty of cupboards, great living and dining room, 3 full bathrooms and granite counter tops. Grand main bedroom with 4 piece En-suite and large walk-in closet. Finished lower level with large bedroom that has 3 piece En-suite bathroom and huge walk-in closet. Great family room and large utility room & more! Close to schools and all amenities! Only 25 minutes to Ottawa Downtown! See it today (id:37464)
Power Marketing Real Estate Inc.
15 Camwood Crescent
South Of Baseline To Knoxdale (7605 - Arlington Woods), Ontario
Flooring: Hardwood, Flooring: Ceramic, Spacious. Cozy. Private. Warm.\r\n\r\nThoughtfully designed, this 6 bed, 4 bth (+poolhouse bth) residence offers the perfect blend of convenience, natural beauty & design excellence. Backing on the ravine, this home will become your sanctuary for peace & relaxation. \r\n\r\nThe open floorplan is perfect for everyday life & entertaining. The spacious sitting room is strategically placed to allow for easy supervision of kids while still enjoying your own space in the dining, living & kitchen. The construction details are as inspired as the design including metal roof, 2 furnaces & hot water tanks, basement in-floor heating & top of the line materials throughout. \r\n\r\nFun features include sauna in the primary en-suite, subzero wine & beer centre, & sssshhh... a secret room. \r\n\r\n2-bd SDU/inlaw suite works for multigenerations or easily reconfigured to create an even larger home. Walking distance to shopping centers, parks, & Bruce Pit. The perfect blend of community, comfort, convenience & beauty! (id:37464)
Royal LePage Team Realty
M3 - 345 Bronson Avenue
Ottawa Centre (4103 - Ottawa Centre), Ontario
Flooring: Tile, Flooring: Hardwood, Flooring: Carpet Wall To Wall, Absolutely lovely and bright 2 Storey Condo with 2 bedrooms, 1.5 baths, ideally situated within walking distance to the Ottawa River, shops, parks, recreation and restaurants including Little Italy, Carleton University, Ottawa University, Government Offices, the Glebe, Elgin Street and the Market. Enjoy the open-concept main level layout with neutral decor, 9' ceilings, hardwood and ceramic floors and large windows allowing for plenty of natural light. This level also features a spacious living room, Kitchen with granite countertops, stainless steel appliances and plenty of cupboard and counterspace . There is a convenient powder room on the main floor. Spacious lower level offers two generously sized bedrooms with large windows, full bathroom& Laundry room. One parking space is included. Just move right in and enjoy! 48 hours irrevocable on all offers. Note some photos have been virtually staged. (id:37464)
RE/MAX Hallmark Realty Group
























