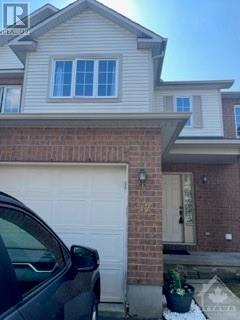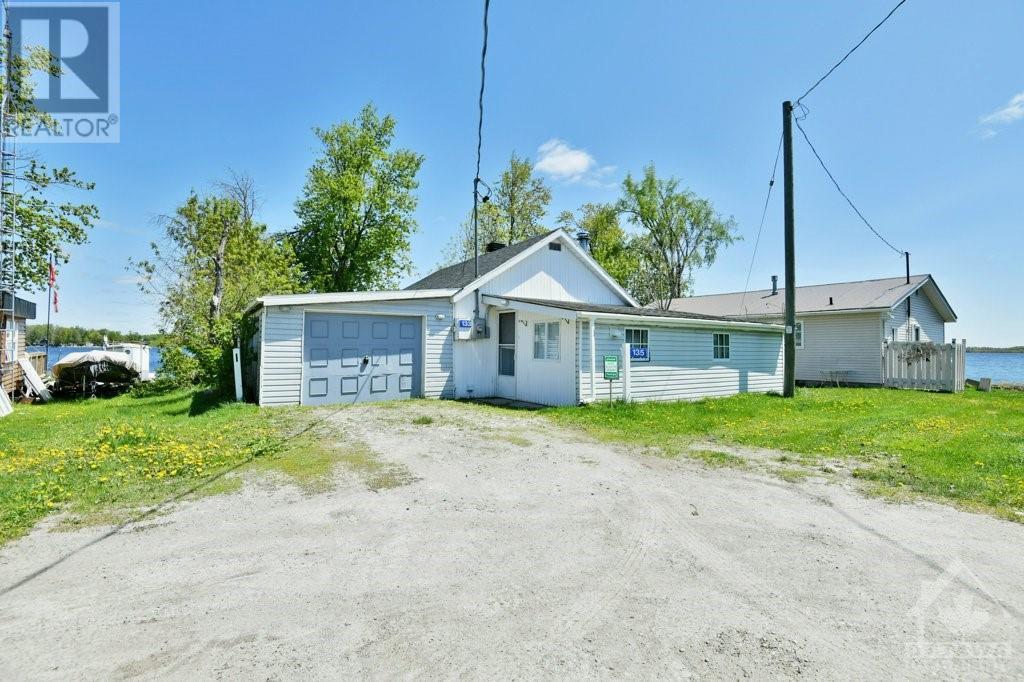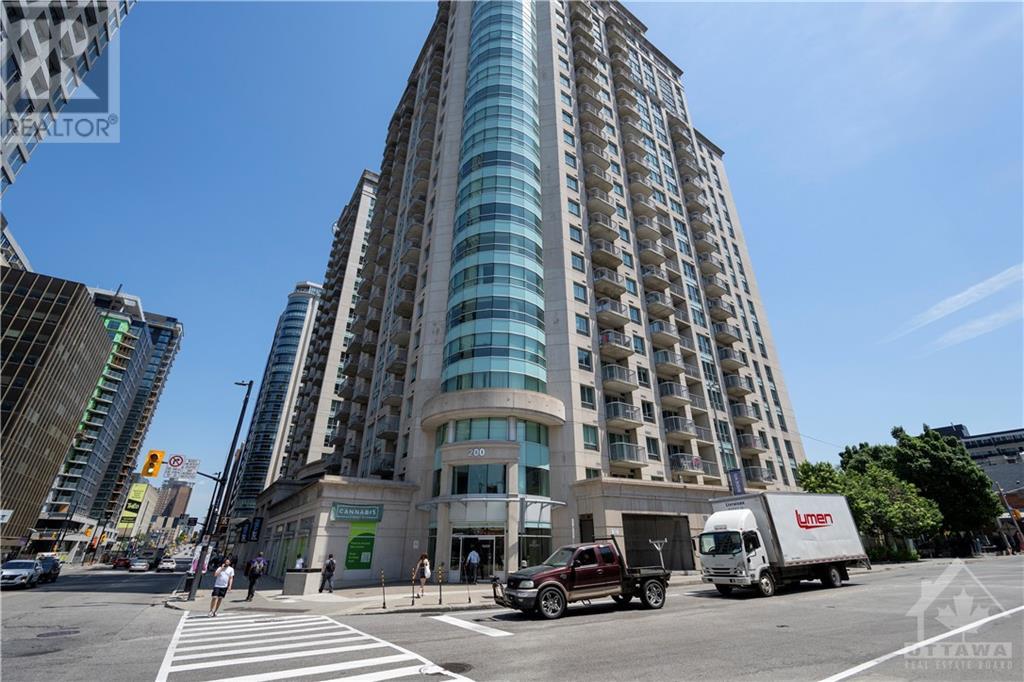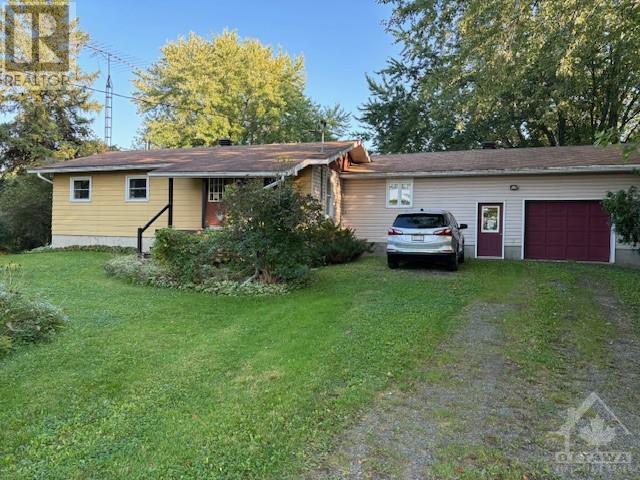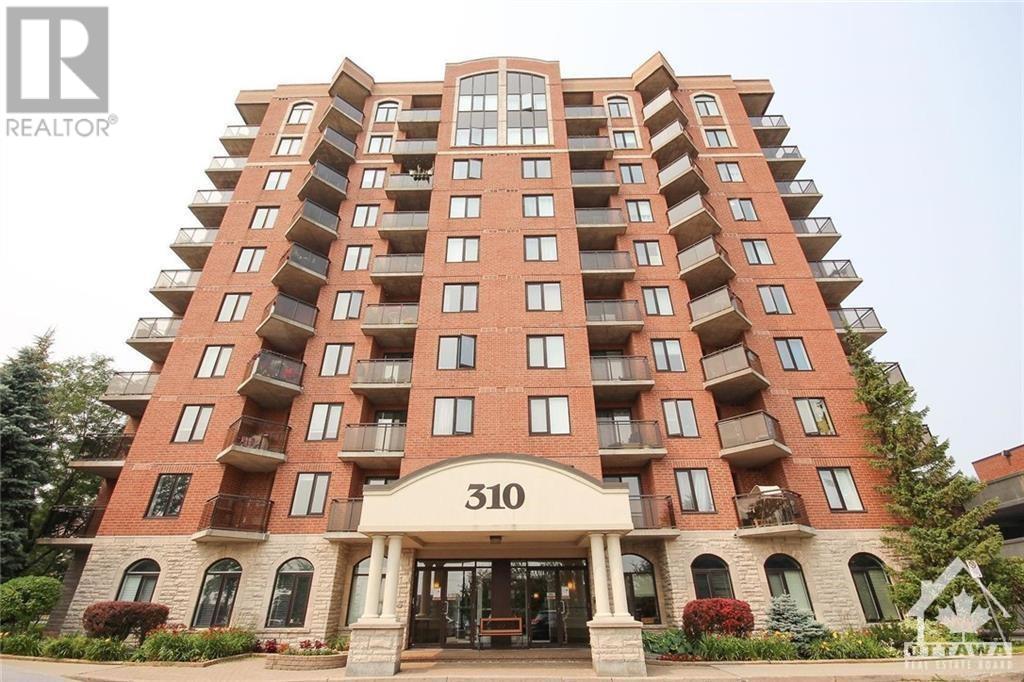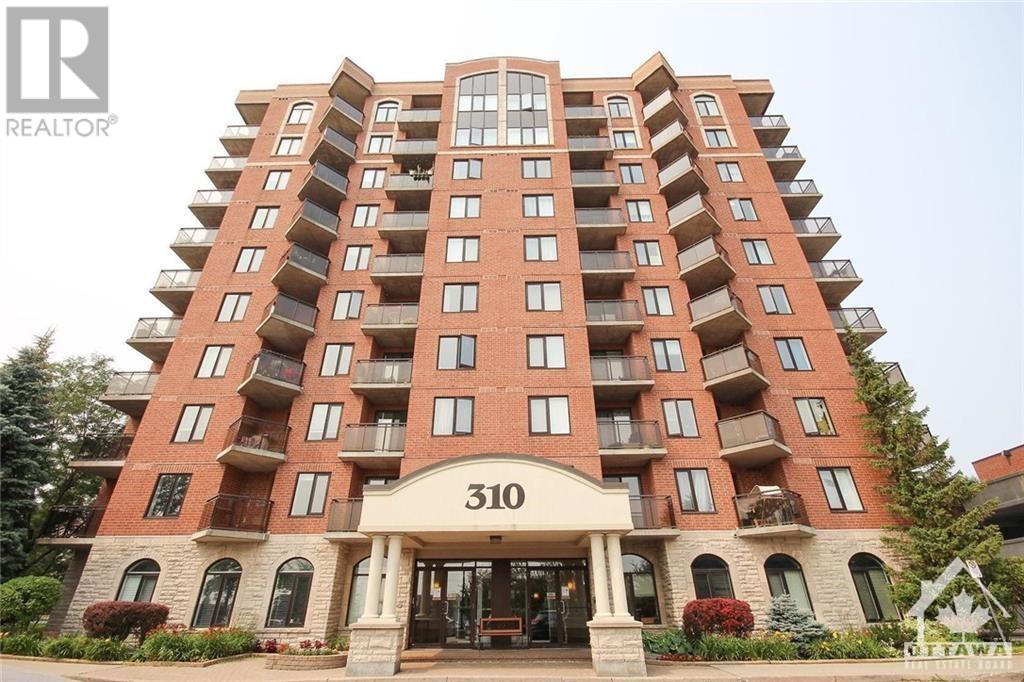12 Binbury Way
Hunt Club - South Keys And Area (3806 - Hunt Club Park/greenboro), Ontario
LOCATION LOCATION Beautiful 3bd home, hard wood floor in main level, ceramic in bathrooms and entrance. big backyard. Located in a family oriented area, close to schools playground, library, transportation, and shopping centers. 24 hours notice due to tenants, Flooring: Hardwood, Flooring: Carpet Wall To Wall (id:37464)
Coldwell Banker Sarazen Realty
79 Trotters Lane
Rideau Lakes (816 - Rideau Lakes (North Crosby) Twp), Ontario
Absolutely impeccable. This Custom built home has never been available before now. Attention to detail throughout. A Peaceful location with a Magnificent view of Rideau Lake. 2+2 Bedrooms, office, 3 bathrooms. Custom kitchen. 2 car attached garage plus a 2 car detached garage and carport. Ideal home for a growing family, a multigenerational family, a family business or a spacious retirement bungalow. Many years of careful attention to the grounds and trees have created one of the finest lots you will ever see featuring vegetable gardens, 2 pear trees, 5 apple trees and a bounty of 100 litres of blueberries this season. Everything has been meticulously maintained and/or upgraded. Appliances included, stove, washer and dryer new in 2023., Flooring: Mixed (id:37464)
RE/MAX Affiliates Realty Ltd.
276 White Cedars Road
Bonnechere Valley (560 - Eganville/bonnechere Twp), Ontario
Flooring: Vinyl, Flooring: Laminate, Are you thinking your summers & the family could use an affordable go to retreat moving forward? Somewhere to fish, swim, canoe, or just sit around the firepit & put your feet up? This impeccably maintained 2016 Forest River Quailridge Park Model may be perfect! Currently parked at the family friendly White Cedar Campgrounds near Eganville. Just steps from the beach on a premium lot at Constant Lake. Park fees paid to end of season & the winter. Fees include propane/water, hydro extra. Boat slips available at extra cost. This 40'x12' trailer also comes with a sweetheart of a sunroom at 18'10' with patio door & a 22'x10' composite deck with hard top and railings. Add a 10'x10' cook shed with metal roof, an 8'x6' shed, a second full size SS fridge and new King day bed in the sunroom, its great value! Lots of room for overnight guests, fully equipped, everything is full sized. Imagine just bringing your groceries & settling in all summer long...check prices & see the great value!, Flooring: Carpet Wall To Wall (id:37464)
RE/MAX Hallmark Realty Group
14701 Highway 41
North Frontenac (Frontenac North), Ontario
Introducing an exceptional commercial property that provides opportunity and versatility! This sprawling 4.9-acre parcel is only 7km from Bon Echo PP & currently home to a thriving camp/paddle shop, & ice cream shop. With 550 ft of highway frontage, this property not only offers a successful turn-key business, but also the canvas for your entrepreneurial dreams to flourish. The existing business provides an immediate revenue stream and established customer base. With ~5 acres of land at your disposal, you can expand existing ventures, create new businesses, or even transform it into a recreation/vacation destination. The opportunities are limited only by your vision and ambition. Boasting an impressive frontage on Hwy 41 & Snider Road, the location is primed for success. A spacious 2,880+ sqft commercial building provides ample room for various business operations. Additionally, a 1 bedroom apartment in the back of the building offers convenient on-site living for owners or staff. (id:37464)
Keller Williams Integrity Realty
133 Rathwell Shore Road
Beckwith (910 - Beckwith Twp), Ontario
Flooring: Vinyl, Nicely maintained bungalow overlooking the gorgeous Mississippi Lake. No better place to retire or spend your time off at. Spacious sun-filled family room with wood pellet stove and patio doors opening onto covered porch facing Mississippi lake. Functional galley style kitchen open to family room. 1 bedroom plus den (used as a second bedroom) and modern updated full bathroom. Various updates have been done: shingles approx..2020, between 2017 & 2020 approx. various rooms have had insulation added and been drywalled, flooring and bathroom. Annual fee of $275.00 for private road maintenance and snow removal. Proximity to all amenities that Perth and Carleton Place have to offer. Furnishings in the cottage can be included., Flooring: Mixed, Flooring: Carpet Wall To Wall (id:37464)
RE/MAX Affiliates Realty Ltd.
1209 - 665 Bathgate Drive
Overbook - Castleheights And Area (3505 - Carson Meadows), Ontario
Flooring: Tile, Apartment 1209 at Las Brisas. This eastern facing unit offers panoramic Eastern views from the wall of sliding glass doors. Ceramic tile and laminate flooring throughout. The updated kitchen was thoughtfully designed with loads of cupboards, three banks of drawers & a lazy Susan. Tasteful and ample counter top and backsplash. The bright & sunny L shaped living / dining rooms are ideal for entertaining and have easy access to the kitchen. A linen closet as well as the double clothes closet en-route to the Primary bedroom which features an oversized double clothes closet with mirrored sliding doors and a full walk in closet with shelving. Updated four piece bathroom. Indoor parking space and locker are assigned by the Condo Corp. Las Brisas features an indoor pool, library, tennis courts, a party room, gym and games rooms amongst its many amenities., Flooring: Laminate (id:37464)
RE/MAX Affiliates Realty Ltd.
A - 135 Duford Street
Vanier And Kingsview Park (3402 - Vanier), Ontario
Flooring: Tile, Flooring: Vinyl, Deposit: 7200, Discover this exceptional four-bedroom, three-bathroom home, perfectly situated near downtown Ottawa, the University of Ottawa, and Beechwood Avenue. The residence boasts a stylish design with abundant natural light and high ceilings. The main floor features a modern open-concept kitchen, a living room with an electric fireplace, a spacious dining area, a powder room, and a large foyer leading to the garage. Upstairs, you'll find four generously sized bedrooms, including a master suite with an ensuite bath and walk-in closet. A second full bathroom and convenient laundry room complete the second level. This home combines elegance with functionality and is a rare find in this prime location. (id:37464)
Details Realty Inc.
2005 - 200 Rideau Street
Lower Town - Sandy Hill (4003 - Sandy Hill), Ontario
Flooring: Tile, Flooring: Hardwood, Welcome to this stunning 1 Bedroom + Den condo located on the 20th floor of Claridge Plaza, right in the heart of downtown Ottawa. Enjoy unobstructed views of the Parliament and Gatineau Hills and watch spectacular fireworks from the comfort of your own home. This bright, open-concept living space is perfect for entertaining. The unit features hardwood floors throughout the living/dining room and bedroom, granite countertops, stainless steel appliances, a breakfast bar and in-unit laundry. The Den area is ideal for a home office. Included are 1 underground parking space and a storage locker. The building offers numerous amenities, including 24 hours security, an indoor pool, fitness center, sauna, party room and a theatre room. You'll be just steps away from Rideau Centre, Byward Market, the University of Ottawa, restaurants, grocery stores, transit, and much more! (id:37464)
Keller Williams Integrity Realty
00 Colin Street
Mcnab/braeside (551 - Mcnab/braeside Twps), Ontario
This 0.65-acre CORNER vacant lot offers a fantastic opportunity for development to build a home nestled in a desirable neighborhood, bordering the Town of Arnprior. This is a charming canvas for your dream home. The spacious lot offers plenty of room for a variety of architectural designs outdoor amenities and provides both aesthetic appeal and shade. Making it a perfect focal point for a garden or outdoor living area. Situated as a corner lot, the property potentially allows for easy access to utilities and entrance. Embrace the opportunity to build your ideal home on this inviting and unique lot. Conveniently located near amenities, schools, parks & Algonquin Trail, it combines the allure of natural surroundings with urban convenience. Adjacent lot also for sale MLS#1411801. (id:37464)
Solid Rock Realty
5466 Mitch Owens Road
Manotick - Kars - Rideau Twp And Area (8005 - Manotick East To Manotick Station), Ontario
Builders/investors opportunity knocks! Large lot (100x 170 Ft) in south-after Manotick awaiting your next building! This well located lot is walking distance to St Marks high school, George Nelms sport park, close to Rideau Carleton casino and downtown Manotick! Only 20 minutes to Ottawa downtown (id:37464)
Power Marketing Real Estate Inc.
687 Roosevelt Avenue
Carlingwood - Westboro And Area (5105 - Laurentianview), Ontario
RENT TO OWN - THIS IS YOUR OPPORTUNITY TO BUY THIS HOME & RENT IT WHILE YOU ACCUMULATE YOUR DOWN PAYMENT. CONTACT THE LISTING AGENT FOR MORE DETAILS. Don't miss this opportunity to raise a family in the McKeller Park/ Westboro neighbourhood, with its wonderful schools, and walking distance to the excitement of Wellington Street with its lovely cafes/restaurants and shopping boutiques. Ideal location for downsizers/first time buyers, A renovated immaculate, 3 bed 2 bath bungalow with large addition & huge fenced/landscaped backyard. Open concept livingrm & dining & gorgeous kitchen with breakfast bar & granite counters. Spacious Primary bedrm with a beautiful ensuite & heated floors. 2 other good size bedrms & full bath complete this level. Lower Level: large familyrm, laundryrm & loads of storage. an addition or coach house on 140 ft lot possible. A/C & fURNACE (2020) Roof & Insulation, hardwd/ceramic flrs, siding, electrical (200amp), plumbing & windows (2013). Broadview PS catchment, Flooring: Hardwood, Flooring: Ceramic, Deposit: 6800 (id:37464)
First Choice Realty Ontario Ltd.
208 - 180 York Street
Lower Town - Sandy Hill (4001 - Lower Town/byward Market), Ontario
Flooring: Hardwood, Flooring: Ceramic, AWESOME EXECUTIVE SUITE - Very comfortable with its generous floor plan maximizing the spacious suite. Designed with floor to ceiling windows all throughout, exposed concrete ceilings, sliding doors, and large open concept. Amazing for low-maintenance income rental property, or move-in ready if you're looking to make it your new home. Exclusive private balcony accessible from the living room and main bedroom, facing the quiet side of the building. The kitchen is well equipped with stainless steel appliances, granite and quartz countertops on brand new flooring. Loft style living close to the National Gallery, Byward Market and the Rideau Centre. The location offers endless shopping stores, restaurants, entertainment and amenities that are at a walking distance. Secure building with included amenities such as an outdoor BBQ area, fitness centre, party room and game lounge. (id:37464)
Waybridge Realty Inc.
5466 Mitch Owens Road
Manotick - Kars - Rideau Twp And Area (8005 - Manotick East To Manotick Station), Ontario
Builders/investors opportunity knocks! Large lot (100x 170 Ft) in south-after Manotick awaiting your next building! This well located lot is walking distance to St Marks high school, George Nelms sport park, close to Rideau Carleton casino and downtown Manotick! Only 20 minutes to Ottawa downtown (id:37464)
Power Marketing Real Estate Inc.
13688 Pigeon Island Road
South Dundas (704 - South Dundas (Williamsburgh) Twp), Ontario
Flooring: Softwood, Flooring: Linoleum, 69 ACRES, 45 TIABLE, 24 OF BUSH, HOME WITH ADDITION, INSULATED DOUBLE GARAGE, LOVELY DECK TO THE SOUTH, MACHINE SHED 50X40, DETACHED GARAGE & 5 OTHER OUTBUILDINGS, 3 BEDROOM HOME WITH LOVELY WOODED FAMILY ROOM/KITCHEN/DINING ROOM/LIVING ROOM, 2 OF THE BEDROOMS ARE USED AS OFFICES,, IN THE BASEMNT-- WORKSHOP, FAMILY ROOM, CRAFT ROOM AND 3 ROOMS JUST FOR STORAGE OR WHATEVER!!. NO SHOWINGS BEFORE 11:00 A.M., Flooring: Carpet Over Softwood (id:37464)
Coldwell Banker Coburn Realty
301 - 323 Main Street W
Merrickville-Wolford (804 - Merrickville), Ontario
Flooring: Tile, Flooring: Vinyl, Perfect for first-time buyers, down-sizers or investors! Cute, spotless & refreshed 2 bedroom condo in the heart of Merrickville, steps from public beach, library, outdoor rink, community centre & walking distance to everything in the village. Bright & cheerful kitchen w/new cabinetry, backsplash, new Bosch dishwasher; this is the only unit in the building with a dishwasher. Bathroom features a new vanity, toilet & bathtub tile. Professionally updated electrical, fresh paint, new modern light fixtures & door hardware. New sliding door to Juliette balcony. Top floor, laundry room & storage locker in basement. 1 outdoor parking spot included & an outdoor area featuring a fire pit for building use. Condo apartments are a rare find in Merrickville. Under 15 minutes to Kemptville & Smiths Falls. Come live in the Jewel of the Rideau year-round. Non-smoking, quiet building. Cats & small dogs are permitted. Some photos have been virtually staged. (id:37464)
Royal LePage Team Realty
127 Woodbury Crescent
Hunt Club - South Keys And Area (3808 - Hunt Club Park), Ontario
Attention Investors!! This 3 bedroom , 2 storey freehold townhome available with 3 bath (1 full and 2 1/2) just refreshed and now occupied by new tenant for a 1 year term at $2600. monthly plus all utilities with potential to extend. Would make a great addition to your rental portfolio.\r\nBedrooms are large. Living room is separate from dining and kitchen has its own eating area and walks out to fully fenced rear yard. There is a wood burning fireplace which has not been used in many years and would require a WETT certificate. Basement is finished with a sitting area and another room but has plenty of space left for storage.\r\nPlease contact for any additional details. All appliances will stay. \r\n Note the Lease in place until September 30, 2025., Flooring: Laminate, Flooring: Mixed (id:37464)
Century 21 Action Power Team Ltd.
26 King Street
Montague (901 - Smiths Falls), Ontario
Welcome to 26 King St. A 3-bedroom bungalow with a full 2-bedroom apt / in-law suite in the lower level. The Main floor features an open-concept living/dining/kitchen area with patio doors to a deck ( appliances in included)* gas fireplace in the living room* 4 pc bath with laundry ( w/d included)*3 bedrooms all with double closets* primary ensuite bath & walk in closet* front foyer access the garage (a landing in the garage with a closet* front porch. The lower level is a self-contained 2 bedroom apt with it's own separate entrance & rented at $2000/month plus heat and hydro. The apt also features 1 bath with a cheater door to a bedroom, a gas fireplace, washer/dryer. Each unit is separate with furnaces, hydro meters, central air. Water/Sewer paid by the Seller. High ceilings in both. Live in the upstairs and have an income to help with your mortgage payment. It's lovely and worth a look. Call and make an appt. TAXES not assessed., Flooring: Laminate (id:37464)
Century 21 Synergy Realty Inc.
9d - 310 Central Park Drive
Carlington - Central Park (5304 - Central Park), Ontario
Bright & sunny one bedroom PLUS den in sought after Central Park! The open-concept living and dining area is bright and airy, featuring large windows that flood the space with natural light. The well-appointed kitchen comes with ample cabinet space, and a breakfast bar, making it a great place to whip up your favorite meals. In-unit washer and dryer. Don't miss out on this fantastic opportunity!, Flooring: Tile, Flooring: Carpet Wall To Wall (id:37464)
Fidacity Realty
9 Cummings Avenue
Carleton Place (909 - Carleton Place), Ontario
Flooring: Ceramic, Flooring: Laminate, Flooring: Carpet Wall To Wall, Be the first to live in this BRAND NEW 2230 SQFT 4Bed/3Bath home in Carleton Landing! Olympia’s popular Magnolia Model. A spacious foyer leads to a bright, open concept main floor with loads of potlights and natural light. Modern kitchen features loads cabinets, pantry, island with breakfast bar and patio door access to the backyard. Open concept Living room and dining room, the perfect place to entertain guests. Mudroom off the double car garage. Primary bedroom with walk-in closet and spa like ensuite. Secondary bedrooms are a generous size and share a full bath. Laundry conveniently located on this level. Only minutes to amenities, shopping, schools and restaurants. Images provided are to showcase builder finishes. Some photos have been virtually staged. (id:37464)
Exp Realty
15 Reynolds Avenue
Carleton Place (909 - Carleton Place), Ontario
Be the first to live in this BRAND NEW 4Bed/3Bath home in Carleton Landing! Olympia’s popular Magnolia Model. A spacious foyer leads to a bright, open concept main floor with tons of potlights and natural light. Modern kitchen features loads of white cabinets, pantry, granite countertops, island with seating and patio door access to the backyard. Living room with a cozy gas fireplace overlooking the dining room, the perfect place to entertain guests. Mudroom off the double car garage. Primary bedroom with walk-in closet and spa like ensuite featuring a walk-in shower, soaker tub and expansive double vanity. Secondary bedrooms are a generous size and share a full bath. Laundry conveniently located on this level. Only minutes to amenities, shopping, schools and restaurants. Photos used are of the same model with different finishes., Flooring: Ceramic, Flooring: Laminate, Flooring: Carpet Wall To Wall (id:37464)
Exp Realty
327 Hazel Crescent
The Nation (616 - Limoges), Ontario
Flooring: Ceramic, Flooring: Laminate, OPEN HOUSE THIS SUNDAY 2-4PM SAVAGE ST- WHTEROCK MODEL.\r\nWelcome to Blue Mountain I, a beautifully designed open-concept bungalow that effortlessly blends style and functionality for the perfect living experience. The bright and airy chef’s cuisine, complete with a spacious island and walk-in pantry, will satisfy your culinary needs. The separate dining and living areas are perfect for entertaining or enjoying quality time with your family. Retreat to your luxurious primary suite, complete with a spacious walk-in closet and a spa-like 3-piece ensuite that will have you feeling relaxed and rejuvenated. The 3rd bedroom can easily be converted into a home office or playroom to suit your needs. A second 3-piece bathroom on the main level for your guests or kids, and a convenient laundry room. This stunning home is nestled in the vibrant community of Limoges, home to a brand-new Sports Complex and just steps away from Larose Forest, Ecole St-Viateur and Calypso Water Park! (id:37464)
Exp Realty
9j - 310 Central Park Drive
Carlington - Central Park (5304 - Central Park), Ontario
Flooring: Tile, Welcome to your new home at The Broadway! This beautifully maintained one bedroom condo has gorgeous views of the experimental farm and is the perfect blend of modern sophistication and cozy comfort. This property features a good sized kitchen and open concept living space perfect for entertaining guests or enjoying a quiet night in. Located in a prime area close to restaurants, shops, public transportation, Hospitals, Experimental Farm and parks, this condo truly has it all. Don't miss your chance to make this your new home sweet home – schedule a viewing today and get ready to fall in love with The Broadway. Parking and Bike Rack Included. No conveyance of offers until Wed Nov 13 2025 at 11AM per form 244, Flooring: Linoleum, Flooring: Laminate (id:37464)
Fidacity Realty
551 Edison Avenue
Carlingwood - Westboro And Area (5104 - Mckellar/highland), Ontario
Flooring: Tile, Welcome to 551 Edison! This custom luxury design has never been seen before in Ottawa. Located in the heart of Westboro, this masterpiece is close to all amenities, and equipped two Elevators - one for your car, and one from the basement to your rooftop Terrace. With over 2400 sqft of astonishing Living space above grade, it boasts five Bedrooms, six Bathrooms (including four ensuites), an open concept floor plan with lots of large windows, a rooftop terrace complete with a designated BBQ area, Granite Counter tops, all Miele appliances, commercial grade mechanical room, two elevation kitchen, 20ft ceilings in the great room, heated floors throughout, a standby generator, wired for electrical vehicle, engineered hardwood floors, and the list goes on. Be the first to\r\nown such a remarkable home!** This house is under construction. Images provided are renderings. **, Flooring: Hardwood (id:37464)
Exp Realty
106 Mcclellan Road
South Of Baseline To Knoxdale (7603 - Sheahan Estates/trend Village), Ontario
Flooring: Tile, Rare find, Updated & NO carpet! This immaculate town home w double garage is located in the sought after neighborhood of Trend Village. Main lvl features open concept Living/Dinning, gleaming hardwood flr & updated kitchen with granite countertop, tall cabinetries w glass accents. The large bay window in DR & patio door in LR bring in tons of sun lights. The elegant hardwood staircase leads to the 2nd level w lovely hardwood floors throughout. The massive primary bdrm has it's own WIC, 4 pc ensuite, & bonus area for sitting/reading/exercising. And you will be amazed by the sizes of other two bdrms, one of them with WIC. Spacious Rec rm w brand new, premium laminate floor offers your family w extra living space. Back yard fully fenced! Close to all amenities like great schools, parks, buses, shops, & only a few minutes drive to Algonquin College, Queensway Carleton Hospital, and has quick access to HWY 417. Bsmt High quality laminate floor 2024, newer Bosch dishwasher, HWT owned., Flooring: Hardwood, Flooring: Laminate (id:37464)
Details Realty Inc.

