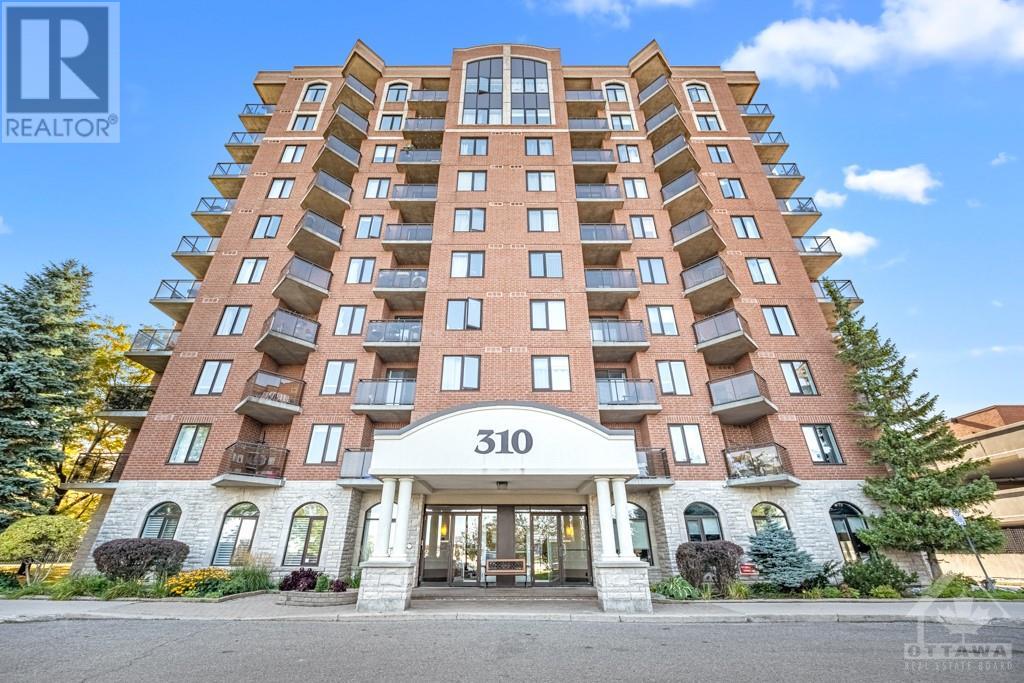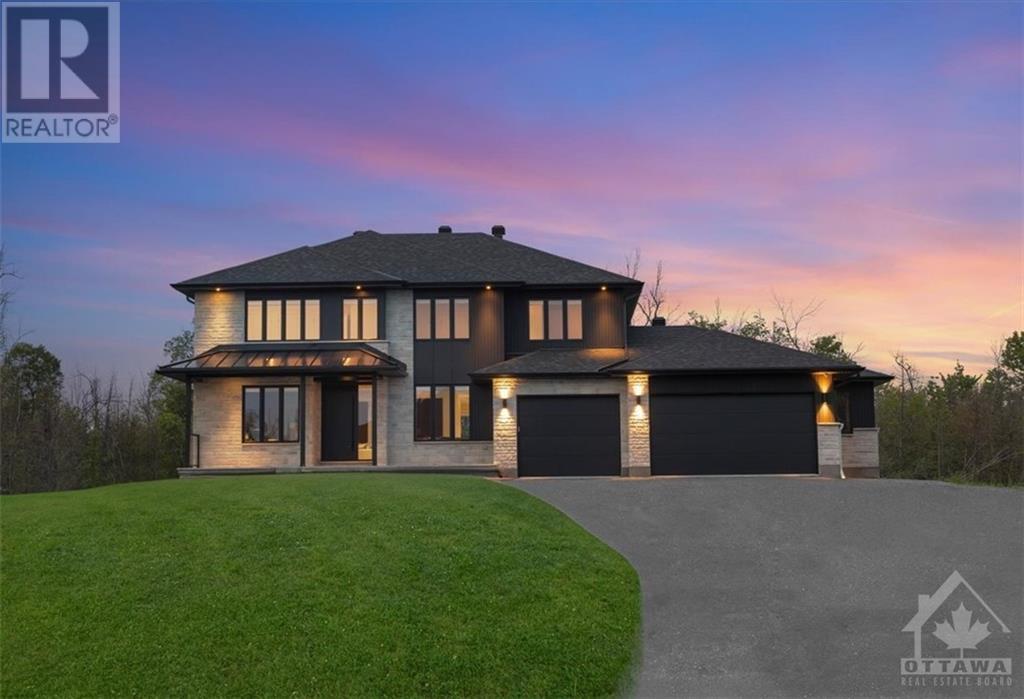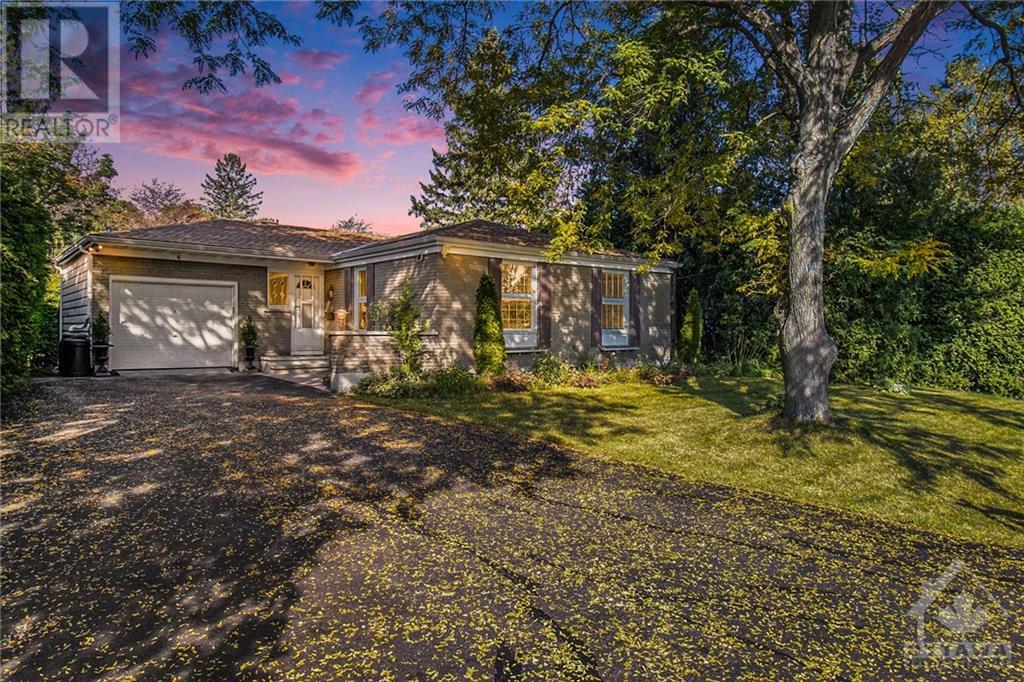9b - 310 Central Park Drive
Ottawa, Ontario
Flooring: Tile, Stunning 2 bedroom, 1 bathroom CORNER unit overlooking Experimental Farm. Convenient location close to many amenities including downtown, Civic Hospital, Algonquin College, Carleton University, restaurants, transit and shopping. Open concept design allows natural light to cascade throughout this unit. Nice, functional open kitchen overlooking dining and living areas with classic wooden cabinetry, peninsula with double sink and dishwasher, ceramic backsplash and S/S appliances. Relax and enjoy the spectacular views from your balcony, with clear enclosure. 2 regular sized bedrooms, and in unit stacked laundry appliances. Building includes a gym, party room with lounge, pool table, additional kitchen facilities, underground parking, and bike rack. Condo fee includes heat, water, building insurance, superintendent, maintenance, and recreational facilities., Flooring: Laminate (id:37464)
Grape Vine Realty Inc.
905 - 570 De Mazenod Avenue
Ottawa, Ontario
Flooring: Tile, Discover sophisticated functionality in this custom 2-bedroom, 2-bathroom penthouse with over $250k in upgrades. Showcasing a stylish mid-century modern aesthetic, this open-concept design features wall-to-wall windows and superior finishes throughout. The designer-inspired kitchen blends form & function, boasting custom millwork, integrated appliances, quartz countertops, a social island & seamless sight-lines. A distinct dining room and stylish living room, separated by a linear gas fireplace, merge casual & formal spaces primed for entertaining. The primary suite is a serene retreat, complete with dual WICs & a 4pc ensuite w/radiant heated floors, while a second bedroom w/built-in millwork is complemented by a full bathroom. Enjoy over 550sqft of outdoor space w/stunning vistas of the Ottawa River & city skyline. Two parking spaces & two storage lockers add convenience. Located in Greystone Village in Ottawa East, a community rich in amenities, parks, the Canal, Ottawa River & more, Flooring: Hardwood (id:37464)
RE/MAX Absolute Walker Realty
152 Flamborough Way
Ottawa, Ontario
Flooring: Hardwood, Rarely offered four bed home with in-law suite in the lower level. This move-in ready home has had many upgrades including hardwood floors throughout the main and second level including the staircase, new fridge and stove, new kitchen counter tops, new fireplace surround and a newly finished basement with a bedroom, full bath and full kitchen making it perfect as an in law suite. The main floor offers an open layout with a spacious eat-in kitchen overlooking the family room with gas fireplace and a huge living/dining room. The second floor offers three large bedrooms, the primary features a large walk-in closet and three price ensuite. With a newer roof(2018) and many new windows(2022), new floors and potential income from the lower level this home has lots to offer. (id:37464)
Paul Rushforth Real Estate Inc.
207 - 111 Champagne Avenue
Ottawa, Ontario
Open House-Sunday, November 17 11-1. Rare opportunity!! Current owners paid over 1M for this luxury, custom designed condo in 2015. List price is more than 200,000 less to off set the cost of condo fees. (To put that in perspective, it is the equivalent of lowering the condo fees by $1000 per month for over 16 years.) This one of a kind sun-filled, quality condo boasts a modern open concept design, a gourmet kitchen designed by Deslaurier, a 7 ft. island with quartz counters & a spacious primary bedroom with a spa-like bathroom. There is also the unexpected, SIZE-1721 sq. ft. of living space, LOCATION-steps to the New Civic Hospital, LRT, Dows Lake, Little Italy, OUTDOORS-41x16 sq. ft. terrace, STORAGE-front entrance walk-in closet, his & her walk-in closet in primary, all with custom organizers. A laundry sink & more. Walnut hardwood, marble tile, 2 additional balconies, upgraded lighting & wiring, Jenn-Air appliances, frosted glass barn doors, 2 parking. 24 hour irrevocable., Flooring: Marble, Flooring: Hardwood (id:37464)
Royal LePage Performance Realty
148 Westar Farm Way
Ottawa, Ontario
This impeccable trophy residence offers elegant, bold, magnificent finishes & impressive spaces! Once inside you can feel the GOOD energy! This home was built as someone's ""forever home"", NO expense spared,it's BEYOND a dream home! The VERY essence of luxury living! Open, airy & bright is always the vibe in the kitchen & great room! You will be EXTREMELY impressed with the FENIX matte kitchen..50k spent on the appliances alone,that should say it all!The BEAUTY of this home cannot be showcased through this listing, MUST BE SEEN to fully appreciate the absolute PERFECTION this home offers! Site finished hardwood & custom tile throughout! 4 season porch, ENVIABLE mudroom!The ensuite off the grand primary offers floor to ceiling tile, a large shower w BLACK glass & jacuzzi tub..HEAVENLY!The WALKOUT lower level offers a large rec room, 5th bed PLUS full bath!1100 SF FULLY insulated & heated 4 door garage w access to the lower level Stittsville school catchment! Landscape options available!, Flooring: Tile, Flooring: Hardwood (id:37464)
RE/MAX Absolute Realty Inc.
8890 Abb Road
Ottawa, Ontario
Nestled amidst the serene landscape lies a remarkable 25 acre lot where you can enjoy watching natures wildlife such as deer & rabbits & other wild life graze. A perfect location on a quiet country road to build your dream home. This property seamlessly combines the tranquility of rural living with the conveniences of urban accessibility. Close to major highways and only 20 minutes to Bayshore Shopping Centre.Within minutes to restaurants, schools, medical facilities, local shopping and the Ottawa Valley Hunt Farm. With it's vast expanse of land, this property presents endless possibilities for development & customization. Whether envisioning a private estate or a sustainable hobby farm, the canvas is yours to shape according to your aspirations. Included with the property is at 16' X 24' metal clad building with a finished interior & built on a cement pad. (id:37464)
RE/MAX Hallmark Realty Group
572 Aquaview Drive
Ottawa, Ontario
Flooring: Tile, Flooring: Hardwood, Flooring: Carpet W/W & Mixed, Welcome to this 3410 sq ft property (per builder plans) which boasts 4 bedrooms, 4 bathrooms, and a 3 car garage! This model's layout is structured with intentful division of each room which flow seamlessly together creating excellent functionality. As you enter, you'll pass the main floor den which leads out to the well lit living room, then on into the dining room space. The kitchen offers stainless steel appliances, a large island, a separate eat-in area, and lots of natural light as well. The family room offers a cozy gas fireplace, which neighbours the main floor laundry area and bathroom for optimal convenience. The upper level hosts 4 bedrooms + 2nd den, 2 additional ensuites, and a main bathroom. The primary bedroom has a walk-in closet, and 4-pc ensuite. The unfinished basement features a rough-in for any future customization desired! Over-sized fully fenced backyard offers so much outside enjoyment and ability to build upon! Close to shopping, transit, and parks! (id:37464)
RE/MAX Delta Realty Team
307 - 141 Potts
Ottawa, Ontario
Flooring: Tile, Welcome to this desirable, quiet building in Notting Hill South. Lovingly maintained by the original owner. Bright and spacious open concept unit including large kitchen with plenty of cabinetry, and living/dining room area. Relax, and enjoy the views from your private balcony. Large Primary bedroom with walk-in closet and 3 pc ensuite. Spacious secondary bedroom with large closet, and full bathroom located in close proximity. 9' ceilings, in-floor radiant heating, A/C wall units in main area and Primary bedroom, and in-unit laundry. 1 underground heated parking spot with heated ramp into the garage, and additional visitor parking available. This condo is located within walking distance to schools, shopping, Sobey’s, walking trails, Millennium Sports Park and transit. Condo fees include: heat, water, building insurance and maintenance., Flooring: Carpet Wall To Wall (id:37464)
Grape Vine Realty Inc.
271 Elsie Macgill Walk
Ottawa, Ontario
Flooring: Tile, The Laguna is a 3-bedroom, 2.5-bathroom Executive Townhome that includes a finished basement and a kitchen loaded with storage space, making organization a breeze. The living and dining areas have large windows for tons of natural light for better, balanced living. Primary bedroom with ensuite bath and walk in closet. 2 other generous bedrooms. Backs onto Greenspace with no rear neighbours! Brookline is the perfect pairing of peace of mind and progress. Offering a wealth of parks and pathways in a new, modern community neighbouring one of Canada’s most progressive economic epicenters. The property's prime location provides easy access to schools, parks, shopping centers, and major transportation routes. Don't miss this opportunity to own a modern masterpiece in a desirable neighbourhood. Immediate Occupancy., Flooring: Hardwood, Flooring: Carpet Wall To Wall (id:37464)
Royal LePage Team Realty
1003 - 111 Champagne Avenue S
Ottawa, Ontario
Flooring: Tile, Welcome to this beautiful 1 bed, 1 bath SoHo Champagne condo, located in the heart of Little Italy. Perfect for first-time buyers or investors, this unit offers luxury living with fantastic amenities. Enjoy an open-concept living area filled w/natural light from the floor-to-ceiling windows. The west-facing balcony with a built-in daybed, is perfect for relaxing & watching sunsets. The modern kitchen has white quartz countertops, integrated appliances & a spacious island for casual dining & entertaining. Recently updated with new white oak hardwood floors and bedroom carpet (both 2024), this condo feels fresh & contemporary. Indulge in hotel-like amenities, including a concierge service, gym, movie theatre, party lounge, BBQ terrace, outdoor pool & hot tub. Note that parking is not included, making this a great fit for those who embrace a car-free lifestyle. With easy access to Preston St, Dows Lake, Carling OC Train Station & Lansdowne, you'll be right in the heart of all the action., Flooring: Hardwood, Flooring: Carpet W/W & Mixed (id:37464)
Exp Realty
6 Westdale Avenue
Ottawa, Ontario
Flooring: Carpet Over & Wood, Flooring: Tile, RECENTLY UPGRADED! Welcome to 6 Westdale Ave, a beautifully updated 3+1 bedroom, 2-bathroom home located in the highly desirable Crystal Beach/Lakeview Park neighborhood. This charming property offers direct access to the serene Lakeview Park right from your backyard, with no rear neighbors and full privacy thanks to mature hedges. The home boasts a fresh, comfortable feel with numerous recent upgrades including new paint throughout (2024), a stylishly renovated kitchen (2024), new kitchen Appliances, updated bathrooms vanities (2024), and new flooring in the basement (2024) most of flooring in main (2024), and a newer roof (2019). Perfectly located, this home is just a short walk to Andrew Haydon Park, the Nepean Sailing Club, and Bayshore Shopping Mall, with easy access to restaurants, amenities, and the future LRT stations. Enjoy the convenience of city living with the tranquility of nature at your doorstep. Don’t miss this move-in ready gem in a prime location!, Flooring: Hardwood (id:37464)
Housesigma Inc
9 - 292 Laurier Avenue
Ottawa, Ontario
Flooring: Tile, Deposit: 6000, Welcome home to ""The Portals"" located in the heart of Sandy Hill, perfect for those seeking both charm and convenience. This classic downtown home is filled with natural light, preserving its historic character while integrating modern updates. Step inside to find spacious living and dining areas, with a cozy fireplace, that add warmth and ambiance. The large, fully-equipped kitchen boasts ample counter space and modern appliances, making it ideal for cooking and entertaining. Step outside to your private patio off the eating area. In-unit laundry adds to the convenience of daily living. Upstairs the primary bedroom is exceptionally spacious, offering plenty of closet space. A great sized second bedroom with ample storage. The property includes one secure underground parking spot and locker for your convenience., Flooring: Carpet Wall To Wall (id:37464)
Royal LePage Team Realty












