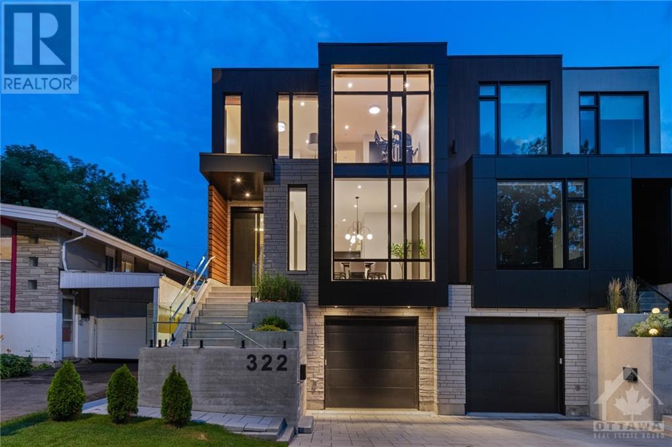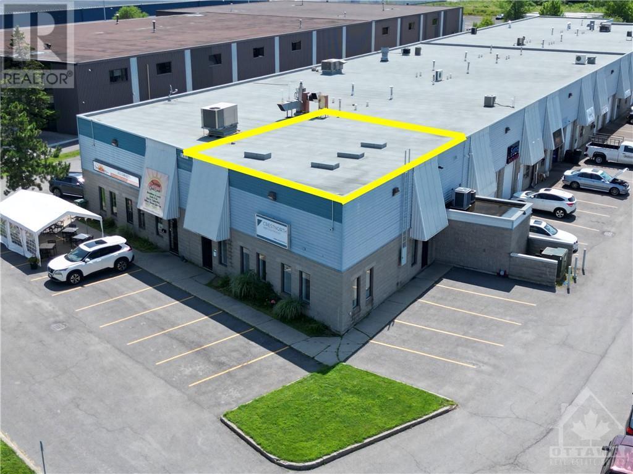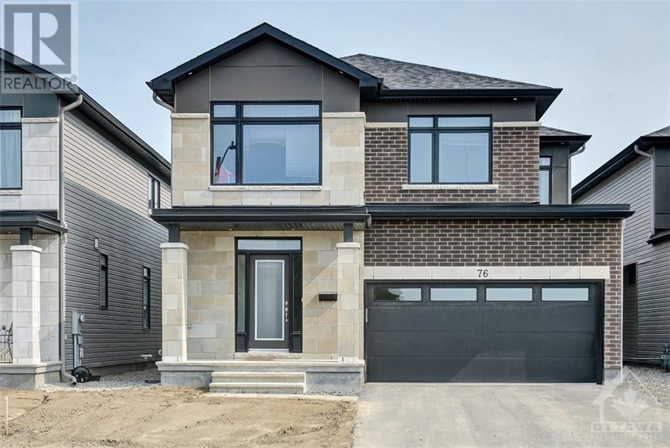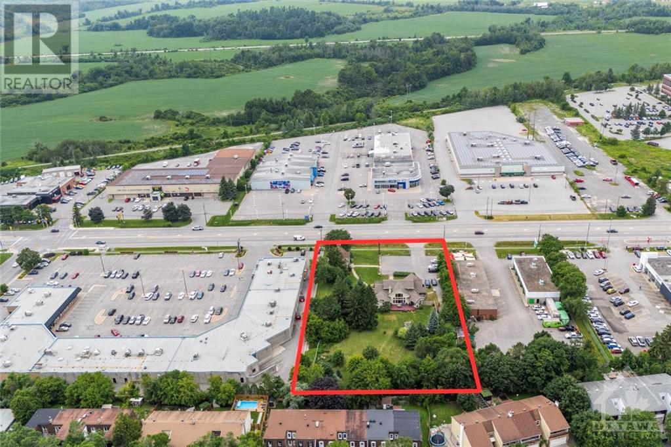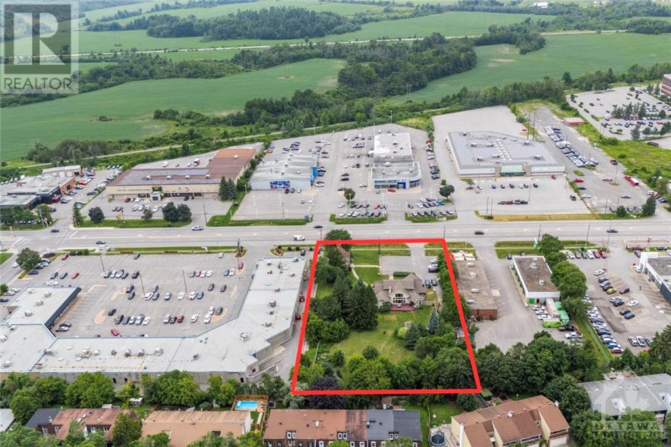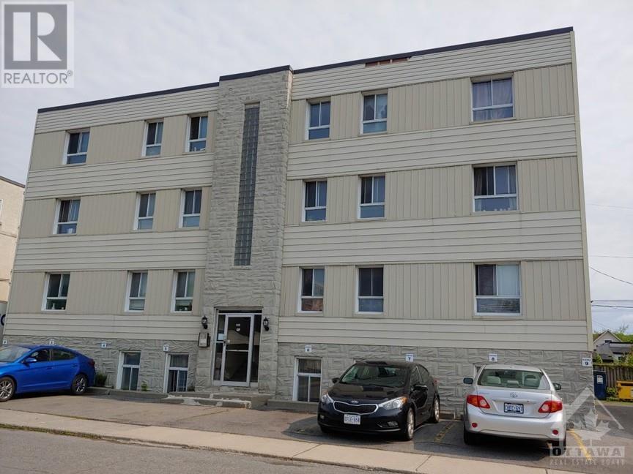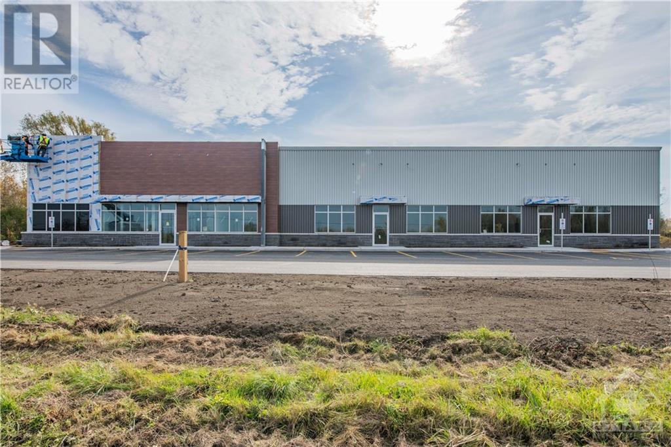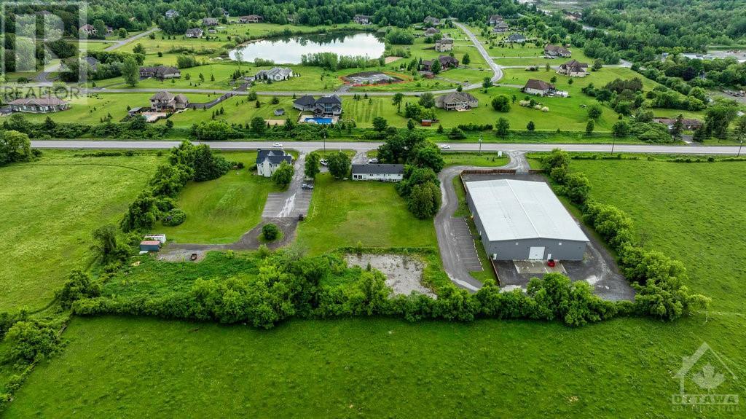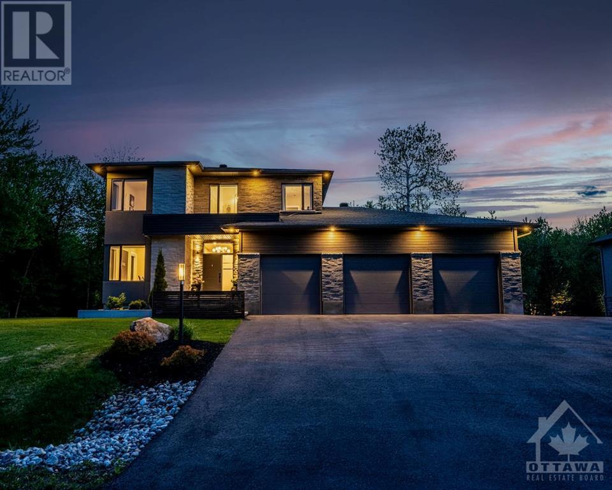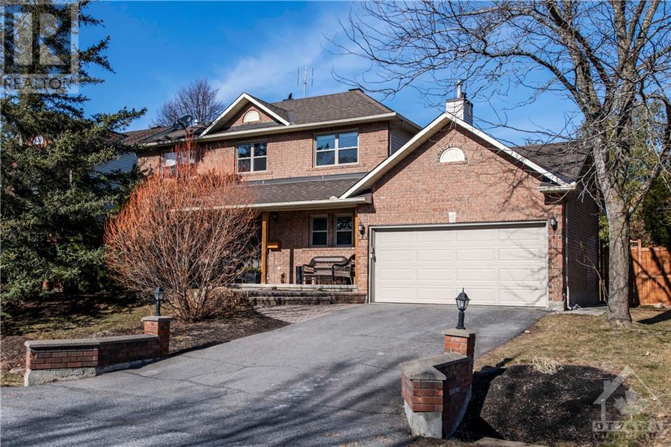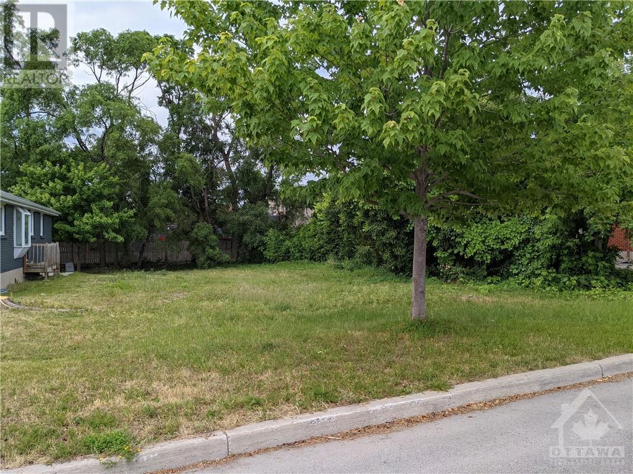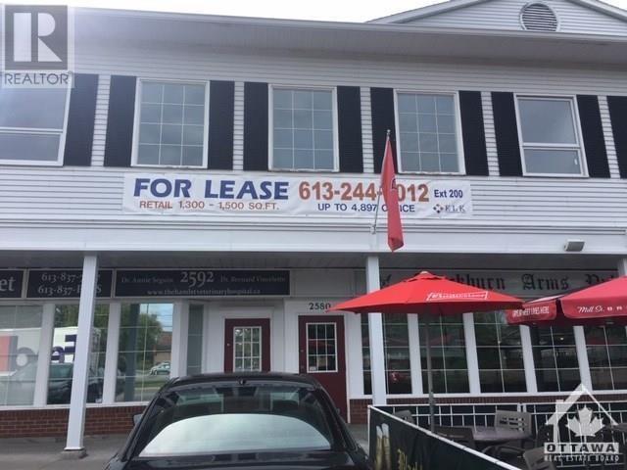322 Perrier Avenue
Ottawa, Ontario
Flooring: Tile, Flooring: Hardwood, This luxury/futuristic home is an absolute must see! Featuring a heated driveway, walkway and stairs! The 5x9 custom pivot door leads into a sleek foyer with custom cabinetry and wood accents peeking into the oversized formal dining room with a wall feature, bar and wine rack. Followed by a dream kitchen w/ high end appliances, hidden coffee bar and 3D maple/resin slab w waterfall. Open living space with tiled fireplace and recessed tv, office w white oak floating desk and a massive deck w speakers and included hot tub. Whole main floor has heated floors and is complemented by LEDs throughout. Second floor features a primary with w balcony, spa-like en suite boasting a skylight in shower and a huge millworked walk in closet! Second floor continues with full size laundry room, two large bedrooms and a full bath. Lower SDU has heated outdoor walkway, modern kitchen with epoxy floors and in-unit laundry. All blinds are automated, speakers throughout the house.An absolute must see! (id:37464)
Exp Realty
101 - 745 Montreal Road
Ottawa, Ontario
Located at the entrance to the Montfort Hospital campus. A ground floor unit facing the parking lot with direct access for your visitors. The unit is fully fit-up with permitter offices and interior open space. High-end modular walls can be reconfigured or removed to adjust the layout of the space's interior. This is an ideal location for medical-related businesses, general offices, physiotherapy, or any business interested in taking advantage of the proximity to the hospital. The unit offers lots of natural light and a spacious configuration. The rent is $20.00 psf net, plus $16.72 psf for the building operating costs. All utilities are included in the building's operating costs. Parking is extra, however it is possible to arrange for parking validation for your visitors. A supplemental parking rental fee will be added to your rent so your visitors do not have to pay. (id:37464)
Keller Williams Integrity Realty
14 - 2350 Stevenage Drive
Ottawa, Ontario
Move-in ready two-level office condominium with street front exposure. Located in the heart of the Hunt Club Business Park in the East end of Ottawa and within proximity to Highway 417. This nicely appointed condo offers five designated parking spaces at the side entrance plus visitors' parking at the front of the building. The interior is finished with a reception area, a boardroom on the ground floor, seven enclosed rooms of various sizes, a kitchen, and a bathroom on each floor. There is a single-man door at the street front and another single-man door on the West side entrance. It is not possible to install a garage door. Property tax for 2024 is $7,768. The monthly condo fee is $761 and includes building insurance, property management, water, snow, and lawn maintenance, general repairs, and maintenance of the property. Hydro and gas are separately metered. This unit sits at the front of the condo complex facing the street, offering excellent sign exposure and ease of access. (id:37464)
Keller Williams Integrity Realty
76 Big Dipper Street
Ottawa, Ontario
Flooring: Vinyl, Flooring: Hardwood, Flooring: Carpet W/W & Mixed, Beautiful Single Detached in Riverside South. Tastefully designed, Apprx. 3,355 sqft of living space (builder's floor plan), 4 Beds +Loft and 2.5 Baths. Extensive interior and exterior upgrades. As you enter the home you will find: welcoming spacious foyer, open concept layout, 9 ft ceilings, hardwood floors, large windows in the formal dining/spacious living room/office. Modern design 2-sided fireplace separates the living room and the sun-filled great room. Impeccable kitchen offers quartz counters, oversized island, walk-in pantry, Upgraded cabinets w/ tons of storage space. Second level features a functional loft, perfect for a home office or play area. Stunning primary bedroom comes w/ 5pc ensuite & WIC, 3 great sized bedrooms & a convenient laundry room are also on the same level. Fully finished basement offers extra living and storage space. Close to amenities, shopping, parks, school, transportation and future LRT. All photos taken prior to current tenant, some virtually staged (id:37464)
Paul Rushforth Real Estate Inc.
3854 Prince Of Wales Drive
Ottawa, Ontario
Great potential & opportunity for a business owner. Originally a two dwelling home converted to single home. Walkout basement with separate entrance to the front & garage. In total 4 bedrooms ,2 bathrooms .Lots of space for family to enjoy countryside living. Has been extensive renovated and ready to move in . \r\nThe kitchen counter will be replaced in few weeks . 2 hydro meters. The well is owned by the Seller and shared with neighbor for $25/m to cover half of cost of hydro to power the pump., Flooring: Hardwood, Flooring: Laminate (id:37464)
Sutton Group - Ottawa Realty
200 - 424 Catherine Street
Ottawa, Ontario
Are you searching for the perfect office space in the vibrant heart of downtown Ottawa? Your search ends here! We offer a variety of office spaces in different sizes, tailored to meet the unique needs of your business. Ranging from 75 square feet to 150 Square feet. Competitively priced and centrally located right off the 417 near Bronson ave! Tons of parking available. Imagine working in a space that fits your team perfectly, surrounded by a beautifully designed, expansive common area that's ideal for networking and unwinding. Start creating professional content in our brand new, state-of-the-art podcast studio, and enjoying the convenience of a fully equipped shared kitchen. We are dedicated to making your work environment exceptional, with ongoing renovations that continuously enhance the space to meet the highest standards of comfort and functionality. Experience the dynamic energy of downtown Ottawa for an affordable rate! (id:37464)
Exp Realty
9 - 2900 Woodroffe Avenue
Ottawa, Ontario
Why Buy a Franchise?! Lucrative Business in a busy area in Barrhaven. Restaurant includes top quality equipment, appliances and seating. Lots of opportunity to take this business to the next level with additional services. Restaurant has seating area for 60 people, 2 bathrooms and comes with 4 parking spots with additional parking available in the plaza. Rent price includes water & Common area maintenance. A must see! Please do not approach staff directly. All showings trough listing agent! Call Now! (id:37464)
Power Marketing Real Estate Inc.
78 Russet Terrace
Ottawa, Ontario
Flooring: Tile, Flooring: Laminate, Flooring: Other (See Remarks), MOTIVATED SELLERS!!! Welcome to 78 Russet, a single family home conveniently located within walking distance of excellent schools & mere minutes from the popular Minto Rec Center and all other amenities. This exquisitely upgraded 4 bedroom & 4 bathroom home is sure to please with its open concept and functional living space. The sun-soaked living room offers a warm & inviting gas fireplace w/culture stone & built-in shelving. The luxurious kitchen is equipped with stainless steel appliances, granite countertops, rich cabinetry & glass backsplash. On the second level you’ll find 4 spacious bedrooms and 2 full bathrooms; the principal bedroom boasting a stunning accent wall, walk-in closet & lavish 5 pc ensuite. The fully finished lower level will not disappoint with a stunning epoxy flooring, another full bathroom, luxurious accent walls and pot lighting throughout. The backyard is fully fenced and provides plenty of space for the kids to play and it awaits your landscaping creativity! (id:37464)
RE/MAX Hallmark Realty Group
2188 Robertson Road
Ottawa, Ontario
Discover the immense potential of this prime Arterial Mainstreet (AM) zoned property, located on one of the main arteries running through the vibrant Bells Corners area. Spanning approximately 63,657 square feet, this expansive lot offers a wealth of possibilities for developers and investors alike. This property boasts exceptional visibility and accessibility, making it an ideal choice for a wide range of commercial ventures. The AM zoning type permits a multitude of potential uses, offering unparalleled flexibility to suit your business or development plans. The property includes two tasteful buildings – one owner-occupied (approx 2210 sq ft.) and one currently tenanted (approx. 1460 sq ft), an abundance of lush green space at the back, and a large parking lot. Whether you're looking to expand your business, invest in a prime commercial property, or embark on a new development project, 2188 Robertson Road is the perfect canvas to bring your vision to life! (id:37464)
RE/MAX Affiliates Realty Ltd.
285 Frost Avenue
Ottawa, Ontario
Flooring: Tile, Beautifully upgraded and expanded! This 4-bedroom, 5-bath, 2-storey family home in Alta Vista is a rare find. Everything has been done, just move in! Fully renovated in 2016, it includes over 1,200 sqft of new living space, a 2-car garage, covered front porch, and deck. The open-concept living and dining areas feature large bay windows for abundant natural light. A rear mudroom off the garage with a 3-piece bath offers convenience for post-swim rinse-offs. The upper level is ideal for both growing and established families, featuring 3 full bathrooms, 4 spacious bedrooms, a den, laundry room, and 2 walk-in closets. The lower level boasts a cozy family room with an entertainment area, desk space, and a gas fireplace nook for relaxing. The backyard oasis has an inground pool, interlock patio, and gazebo—perfect for entertaining. Prime location! PROFESSIONAL PLANS FOR SINGLE-CAR GARAGE CONVERSION TO MAIN FLOOR FAMILY ROOM ARE AVAILABLE, INQUIRE FOR MORE INFORMATION., Flooring: Hardwood, Flooring: Carpet Wall To Wall (id:37464)
Royal LePage Performance Realty
2188 Robertson Road
Ottawa, Ontario
Discover the immense potential of this prime Arterial Mainstreet (AM) zoned property, located on one of the main arteries running through the vibrant Bells Corners area. Spanning approximately 63,657 square feet, this expansive lot offers a wealth of possibilities for developers and investors alike. This property boasts exceptional visibility and accessibility, making it an ideal choice for a wide range of commercial ventures. The AM zoning type permits a multitude of potential uses, offering unparalleled flexibility to suit your business or development plans. The property includes two tasteful buildings – one owner-occupied (approx 2210 sq ft.) and one currently tenanted (approx. 1460 sq ft), an abundance of lush green space at the back, and a large parking lot. Whether you're looking to expand your business, invest in a prime commercial property, or embark on a new development project, 2188 Robertson Road is the perfect canvas to bring your vision to life! (id:37464)
RE/MAX Affiliates Realty Ltd.
185 Preston Street
Ottawa, Ontario
Calling all BUILDERS. Golden opportunity to put your stamp on the Ottawa Architectural Landscape. This beautifully designed 7 unit building including ground floor commercial, is yours to build. Complete set of plans are included and ALL permits have been approved. Included are: Site Plan Control, Construction Drawings, Demolition Permit ready. This property is situated in a AAA location in Little Italy, close to the Coming Soon Ottawa Senators Arena plus Chinatown, Dow's Lake, The Rideau Canal and more. Property was an old Triplex, all services have been disconnected. (id:37464)
Keller Williams Integrity Realty
105 Vachon Avenue
Ottawa, Ontario
Fantastic 24 unit building in the Beechwood area close to all amenities. Plenty of rental upside here. Great First Mortgage in place at 2.7% for another 5 years. This mortgage can be assumed. Don't miss out on this large multi family holding for your portfolio. (id:37464)
Coldwell Banker Sarazen Realty
3288 Blanchfield Road
Ottawa, Ontario
Flooring: Carpet W/W & Mixed, Welcome to 3288 Blanchfield Road in Osgoode! This stunning bungalow is situated on a generous 1.6-acre lot, featuring an oversized double car garage and an expansive deck surrounding an above-ground pool. The property also boasts a heated shed/workshop, perfect for your projects and storage needs. Step inside to discover an open-concept layout with 4 bedrooms and 3 bathrooms, highlighted by a newly renovated kitchen. The beautifully finished basement offers additional space, ready for your personal touch. Don't miss this incredible opportunity to own a piece of paradise in a serene location. (id:37464)
Exp Realty
674 De L'eglise Street
Ottawa, Ontario
Situated on a meticulously chosen lot w/ front & back access on two streets, this exceptional development project boasts the approval from the Committee of Adjustment for the lot to be severed into two w/ each lot having COA approved plans / variances to host an 8plex for a total of 16 units. Each thoughtfully designed 8plex offers a diverse range of layouts to cater to various tenant needs, including 2X 2bedrm, 5X 1bedrm (including one barrier free unit) & 1x Studio. Next Steps for you: w/ variances and severances secured; and some of the key documentation / steps completed; the next milestone is obtaining the building permit & checking the possibility of eligibility for no GST on the construction of the multi family units & financing through the government of Canada's building accelerator fund. The existing house is rented. This project offers visionary builders a rare opportunity for lucrative returns & success. Contact me today for more details on this meticulously planned venture. (id:37464)
Right At Home Realty
4 - 233 Russ Bradley Road
Ottawa, Ontario
This is new construction of approximately 2500 sq ft and leases will be completed based on final measurements ( Note: previous units came in slightly smaller) The unit is expected to be completed in December of 2024 subject to deal date.\r\nThis unit is one grade level loading door and one rough in washroom. The Landlord is also the builder and can discuss interior fit up options and costs should you need some build out.\r\n\r\nThe 2500 sq ft is the estimated finished size but may vary slightly upon final completion.\r\nPhotos are from Units 2 and 3 and finishes are expected to be the same.\r\nBase rent is $17.00psf\r\nAdditional rent estimated at $13.98 psf for 2024 (id:37464)
Royal LePage Team Realty
2966 + 2978 Carp Road
Ottawa, Ontario
Prime warehouse and office in the west end of Ottawa. This 3.16 acre site is located in Ottawa’s largest industrial park, the Carp Road Corridor. The property features 15,000 sq ft of column-free warehouse space in a pre-engineered steel building built in 2017 with 22 ft clear height and oversized bay doors on either end allowing for drive through loading and unloading. On site, you will also find approximately 2,600 sq ft of nicely finished office space in a converted bungalow. Ample parking, fenced-in yard space and on-site fire suppression complete the area. With low warehouse vacancy city wide, this site is ideal as an investment or for an owner to occupy. 25 minutes to downtown Ottawa, 10 minutes to Kanata and 4 kms to the 417, the whole city is at your fingertips. An additional 3,400 sq ft of high end office space is available with the purchase of the adjacent property (MLS® 1398501 at 2962 Carp Rd). (id:37464)
Royal LePage Team Realty
113 Murray Street
Ottawa, Ontario
Large stand-alone building used last as office. Heritage designation on exterior. Excellent garage in rear for storage or workshop or other uses. Zoning permits many uses other than office. Please see media posting for pictures and measurements by scrolling down to the end.. (id:37464)
RE/MAX Hallmark Realty Group
Engel & Volkers Ottawa
255 Maclarens Side Road
Ottawa, Ontario
Flooring: Tile, This one-of-a-kind 3,500 sq ft luxury log home, designed by Lloyd Beckedorf of Moose Mountain Log Homes, showcases master craftsmanship. Beckedorf personally selects tall, slow-growth North Western Canadian timber, using Scandinavian Full Scribe methods and patented joinery techniques. The interior features vaulted ceilings, a stone gas fireplace in the great room, and a spacious master suite with a walk-in closet and luxurious 5-piece ensuite bathroom. The double island country kitchen with a gas stove and extensive counter space is perfect for cooking and entertaining. Two ample sized bedrooms include one with built-in bunk beds and ample storage. Additional amenities include a home theatre, zoned Sonos sound system, an exercise room, and radiant heated floors. Outdoor living features a saltwater pool, hot tub, wrap-around decking, and a rooftop entertainment area. Assoc. benefits include events, beach, parking, and more. A perfect blend of rustic charm and modern amenities., Flooring: Hardwood (id:37464)
Keller Williams Integrity Realty
1961 Cedarlakes Way
Ottawa, Ontario
Flooring: Tile, Indulge in luxury living w/ this captivating 4-bed, 5-bath sanctuary nestled on a serene cul-de-sac. Enter into a realm of elegance as the main level unveils a culinary masterpiece: state-of-the-art kitchen complete w/ a sleek breakfast bar, sunlit eating area & cozy living room adorned w/ majestic fireplace. Hosting guests is a breeze in the spacious dining area, while productivity flourishes in the adjacent office space. The second floor welcomes lavish primary bedroom sanctuary boasting an ensuite bath & a walk-in closet. Three additional generously sized bedrooms offer comfort & privacy, w/ Jack & Jill bathroom w/ double sinks & an ensuite full bathroom w/ quartz counters. Entertainment knows no bounds w/ a fully finished basement, complete w/ a full bath. Step outside to your private oasis w/ a covered patio, sprawling deck surrounds the inviting pool & a hot tub. A 1365 sq ft Garage w/ 12ft Ceilings. A Must See! Association fee covers common element maintenance & access to lake., Flooring: Hardwood, Flooring: Other (See Remarks) (id:37464)
Royal LePage Team Realty
2109 - 900 Dynes Road
Ottawa, Ontario
Flooring: Hardwood, Flooring: Ceramic, Flooring: Carpet Wall To Wall, This move in ready condo has been beautifully updated & features phenomenal views, a wide range of amenities & is located just steps away from the Rideau Canal, Mooney's Bay beach & Carleton University. This unit is open concept w/ a spacious foyer, hardwood through the main living areas complimenting the stunning kitchen w/ quality stainless steel appliances, quartz countertops, tile backsplash & moveable island. Lvg & dining rm are flooded w/ natural light, and feature a balcony that looks out to an expansive view. The full bathrm has been tastefully updated, and you can also find 2 large bdrms down the same hall. Very convenient in-unit storage rm | Underground parking incl. | Building features great amenities: an indoor pool, bike rm, sauna, party rm, library & large laundry rm | This is a phenomenal location, you are around the corner from Carleton University, Hogs Back Park, RA Centre, the Arboretum, the Experimental Farm grounds with plenty of multi-use paths & more. (id:37464)
Royal LePage Performance Realty
138 Lanigan Crescent
Ottawa, Ontario
Flooring: Tile, Discover elegance at 138 Lanigan Crescent! This beautiful six-bedroom, three-bathroom home, nestled in the heart of Stittsville, offers warmth with hardwood floors, plush carpeting, and two fireplaces. Expansive windows allow plenty of light throughout the home. The spacious kitchen features a large island and butcher block countertops, while the luxurious en-suite bathroom boasts a double shower head for a serene retreat. Outside, enjoy privacy in the fully fenced yard. With well appointed landscaping and hardscaping. Convenient access to amenities, prestigious schools, and recreational facilities, this home is truly a gem. Take a virtual tour or book a showing to experience its layout and beauty firsthand., Flooring: Hardwood, Flooring: Carpet Wall To Wall (id:37464)
Royal LePage Team Realty
1795 Kerr Avenue
Ottawa, Ontario
Great opportunity to purchase a residential LOT (R1O) with just under 56ft of frontage in desirable McKellar Heights. Multiple highest and best use of the land, including up to three “gentle intensification” principal units (as per Bill 23, More Homes Built Faster Act, 2022), detached dwelling unit, secondary dwelling unit. Perfect for investors who land bank, small to mid-size developers preparing their next build, or individuals dreaming of building their future home. LOT is minutes to all of Carling amenities. Easy access to the 417 via Maitland or Carling/Kirkwood. Walking distance to the Jewish Community Centre, Ottawa Academy of Martial Arts, Multicultural Child Development Centre, and Carlingwood Mall. Located in the catchment area of Nepean High School, Broadview Avenue Public School, St.Daniel School and many english Catholic Schools. Please contact for additional information. (id:37464)
RE/MAX Hallmark Realty Group
7&8 - 2580 Innes Road E
Ottawa, Ontario
*All utilities and common area fees included** There are several units on the second floor ranging from 450 to 1401 sq ft and may be combined to provide larger space. Central location in Blackburn, great exposure and functional second level space. Join TD bank, Local Library, Vet clinic and other great businesses. Great rates. Landlord willing to help with fit up. All utilities are included in the rate (gross lease). Other units available and can accommodate larger or smaller spaces. (id:37464)
RE/MAX Absolute Sam Moussa Realty

