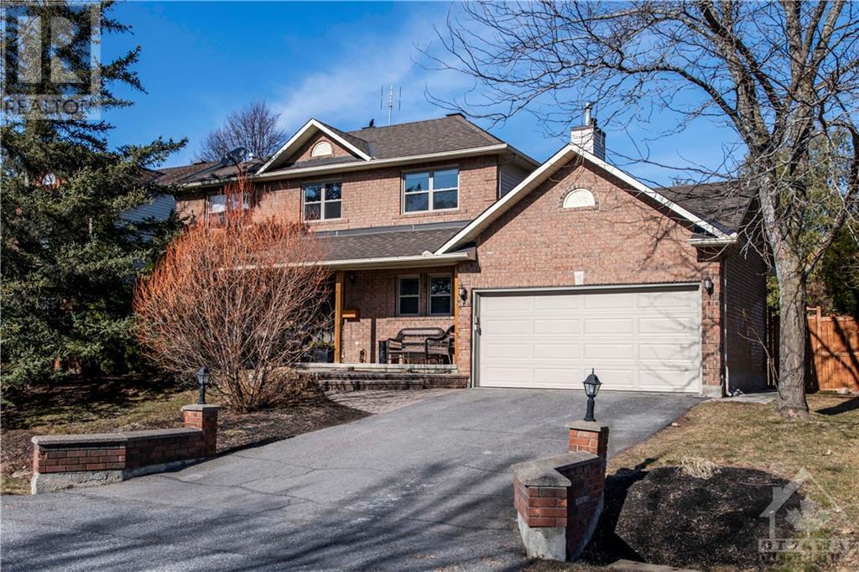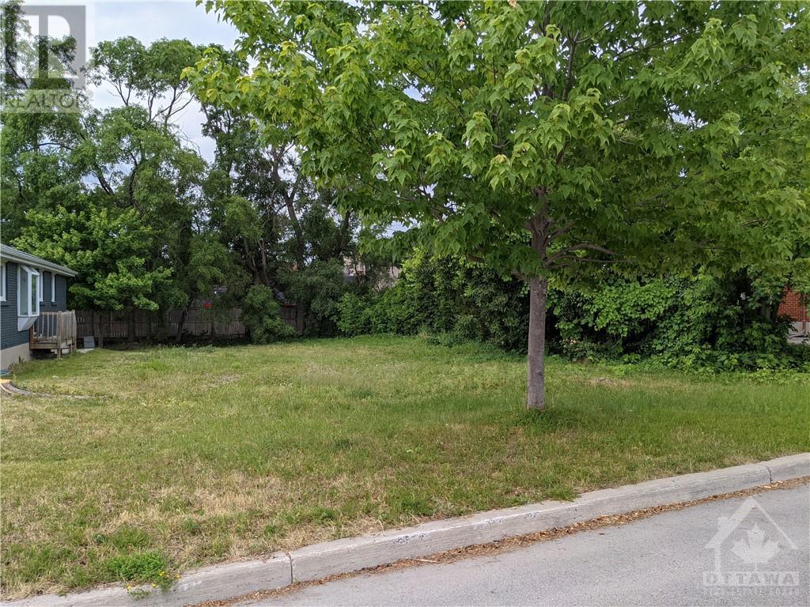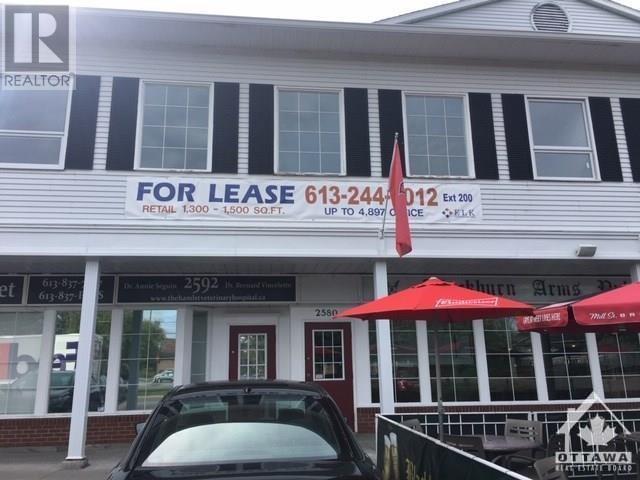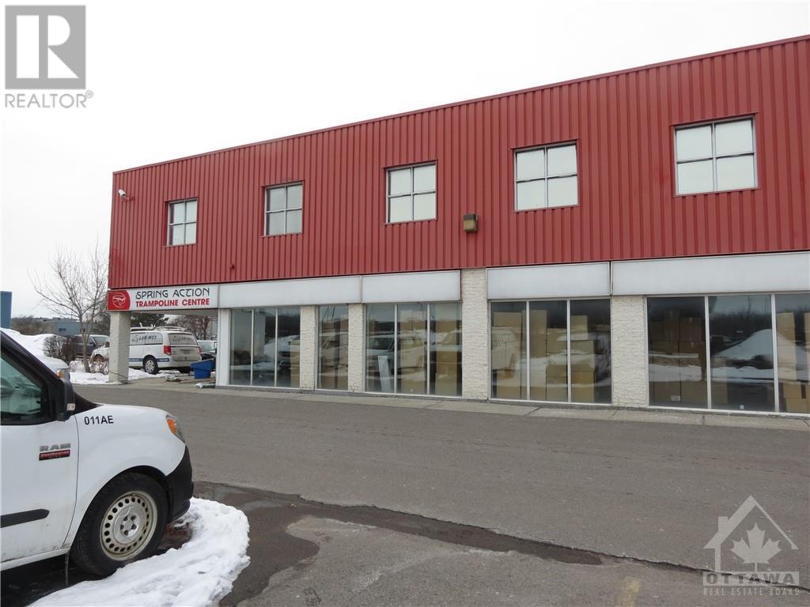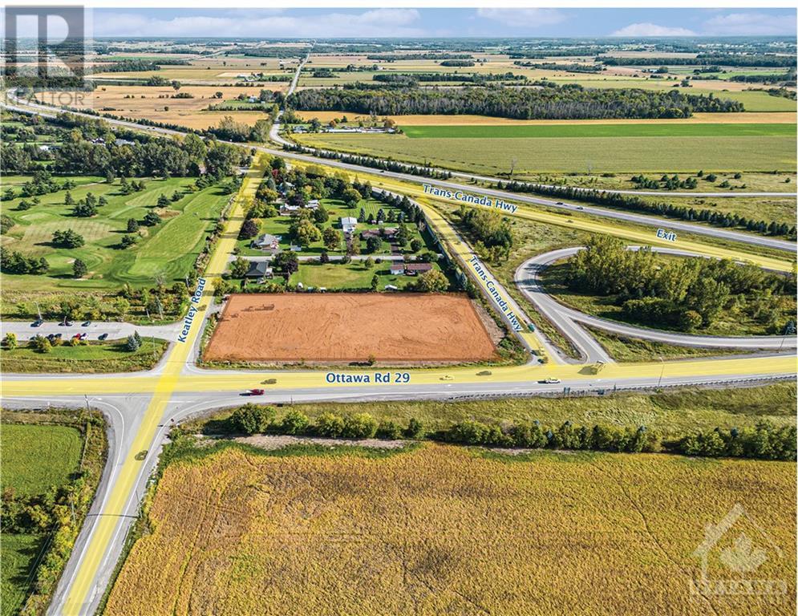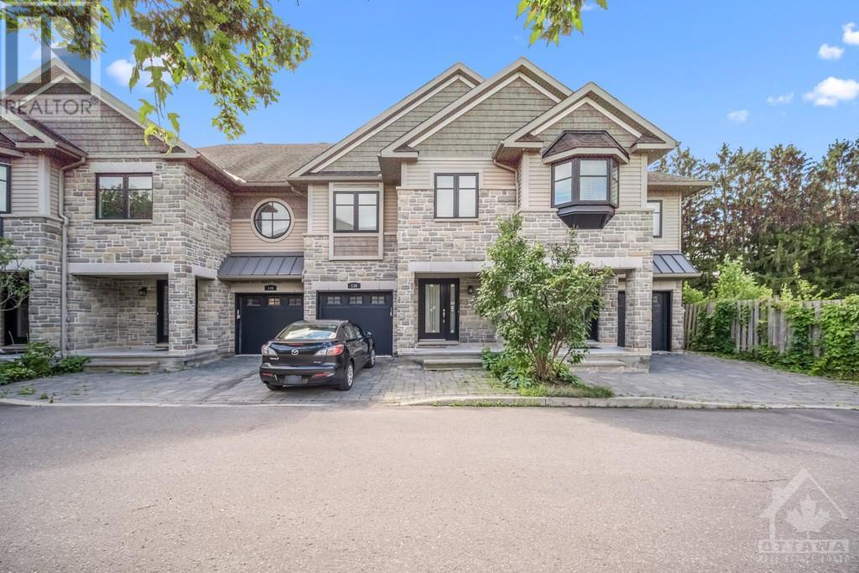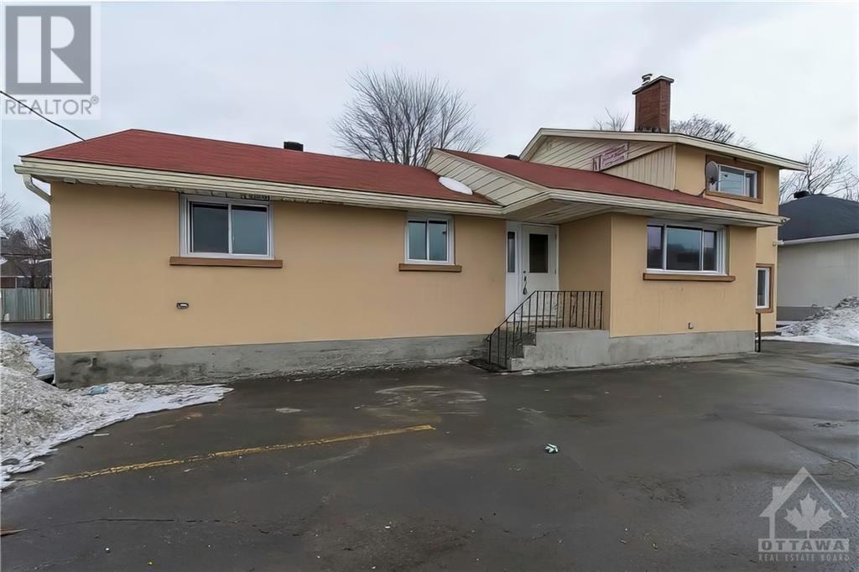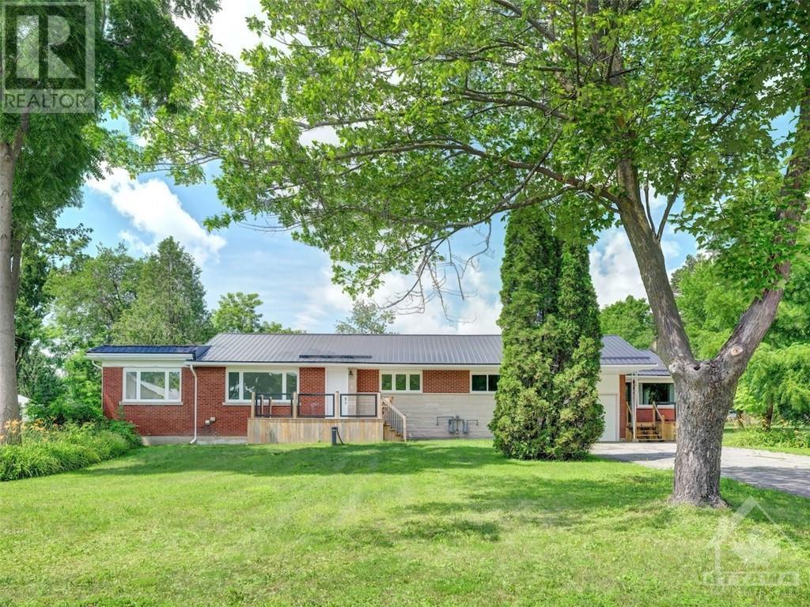2109 - 900 Dynes Road
Ottawa, Ontario
Flooring: Hardwood, Flooring: Ceramic, Flooring: Carpet Wall To Wall, This move in ready condo has been beautifully updated & features phenomenal views, a wide range of amenities & is located just steps away from the Rideau Canal, Mooney's Bay beach & Carleton University. This unit is open concept w/ a spacious foyer, hardwood through the main living areas complimenting the stunning kitchen w/ quality stainless steel appliances, quartz countertops, tile backsplash & moveable island. Lvg & dining rm are flooded w/ natural light, and feature a balcony that looks out to an expansive view. The full bathrm has been tastefully updated, and you can also find 2 large bdrms down the same hall. Very convenient in-unit storage rm | Underground parking incl. | Building features great amenities: an indoor pool, bike rm, sauna, party rm, library & large laundry rm | This is a phenomenal location, you are around the corner from Carleton University, Hogs Back Park, RA Centre, the Arboretum, the Experimental Farm grounds with plenty of multi-use paths & more. (id:37464)
Royal LePage Performance Realty
138 Lanigan Crescent
Ottawa, Ontario
Flooring: Tile, Discover elegance at 138 Lanigan Crescent! This beautiful six-bedroom, three-bathroom home, nestled in the heart of Stittsville, offers warmth with hardwood floors, plush carpeting, and two fireplaces. Expansive windows allow plenty of light throughout the home. The spacious kitchen features a large island and butcher block countertops, while the luxurious en-suite bathroom boasts a double shower head for a serene retreat. Outside, enjoy privacy in the fully fenced yard. With well appointed landscaping and hardscaping. Convenient access to amenities, prestigious schools, and recreational facilities, this home is truly a gem. Take a virtual tour or book a showing to experience its layout and beauty firsthand., Flooring: Hardwood, Flooring: Carpet Wall To Wall (id:37464)
Royal LePage Team Realty
1795 Kerr Avenue
Ottawa, Ontario
Great opportunity to purchase a residential LOT (R1O) with just under 56ft of frontage in desirable McKellar Heights. Multiple highest and best use of the land, including up to three “gentle intensification” principal units (as per Bill 23, More Homes Built Faster Act, 2022), detached dwelling unit, secondary dwelling unit. Perfect for investors who land bank, small to mid-size developers preparing their next build, or individuals dreaming of building their future home. LOT is minutes to all of Carling amenities. Easy access to the 417 via Maitland or Carling/Kirkwood. Walking distance to the Jewish Community Centre, Ottawa Academy of Martial Arts, Multicultural Child Development Centre, and Carlingwood Mall. Located in the catchment area of Nepean High School, Broadview Avenue Public School, St.Daniel School and many english Catholic Schools. Please contact for additional information. (id:37464)
RE/MAX Hallmark Realty Group
7&8 - 2580 Innes Road E
Ottawa, Ontario
*All utilities and common area fees included** There are several units on the second floor ranging from 450 to 1401 sq ft and may be combined to provide larger space. Central location in Blackburn, great exposure and functional second level space. Join TD bank, Local Library, Vet clinic and other great businesses. Great rates. Landlord willing to help with fit up. All utilities are included in the rate (gross lease). Other units available and can accommodate larger or smaller spaces. (id:37464)
RE/MAX Absolute Sam Moussa Realty
17 - 5509 Canotek Road
Ottawa, Ontario
Office- industrial Space for lease in Ottawa's east end, right off the 174. This inner corner unit two story unit features approx. 2,000 square feet of combined showroom/office/warehouse with a grade level loading door. Ceiling heights of up to approximately 10' clear in part of the space. Tenant to pay additional rent/gas/hydro. Ample parking for both staff and employees. Available immediately (id:37464)
Keller Williams Integrity Realty
345 Keatley Road
Ottawa, Ontario
Located directly off the highway at the corner of Ottawa Rd 29 and Keatly Rd. In front of a park-n-ride and within walking distance of the Madawaska Golf Club. Your first exit from Highway 417 into Arnprior which connects to Madawaska rd. The stretch of Highway behind the site sees 26,000 cars per week, and signage is permitted on the site. 2.31-acre piece of land is ready for your business. Many zoning possibilities are available under the Rural Commercial (RC) zoning designation. Currently, under the City of Ottawa designation, the site has an existing septic system designed to support the capacity of a140-seat restaurant. Permitted uses include animal care establishment, animal hospital, artist studio, automobile rental establishment, automobile dealership, dwelling unit, gas bar, heavy equipment and vehicle sales, rental, and servicing ,kennel, parking lot, restaurant, retail food store, limited to a farmers’ market, retail store, storefront industry, warehouse And much more. (id:37464)
Synercapital Investment Realty
430 Gladstone Avenue
Ottawa, Ontario
PRICED TO SELL.. INCREDIBLE VALUE.. and TONS OF POTENTIAL..Mixed Use building over TWO FLOORS (easily converted back to two units)... UPSIDE POTENTIAL! Great for an Investor / Contractor / Flipper / Owner User. \r\nGround Floor features approx. 2700 sq.ft. of rare open CLEAR SPAN commercial space with huge storefront windows and excellent signage opportunities. Second Floor is a a very funky space featuring approx. 1300 square feet with soaring ceilings and tons of space which can easily be leased as a large office space or as residential unit for extra income. Features newer roof and skylights. Property has 2 hydro meters and ample power to the building. The two levels used to be separated. This building offers opportunity for an investor tons of upside potential.. or for a user to customize it to their needs and open their business in a convenient location. Some photos virtually rendered. (id:37464)
Royal LePage Team Realty
51 Cresthaven Drive
Ottawa, Ontario
Welcome to 51 Cresthaven Drive! This 3 bedroom, 3 bathroom home is sure the check all the boxes. This home features hardwood floors on the main level, bonus loft area with large windows and high ceilings, large rec room, oversized laneway, backyard covered patio overlooking your private pool. The open concept kitchen, living and outdoor space is perfect for entertaining or a young family. The second floor master bedroom features an ensuite plus walk-in closet, two additional nice size bedrooms and a full bathroom. The finished basement offers additional living space will plenty of storage and laundry room. Recent upgrades include an owned on demand water heater, PVC fence, new roof, new air conditioner and quartz counter tops. 51 Cresthaven is conveniently located and walking distance to two schools, parks, amenities and excellent public transit routes. Don't miss this opportunity to call 51 Cresthaven home., Flooring: Hardwood, Flooring: Ceramic, Flooring: Carpet Wall To Wall (id:37464)
Century 21 Synergy Realty Inc
618 Beatrice Drive
Ottawa, Ontario
Flooring: Hardwood, Flooring: Carpet W/W & Mixed, Don't miss this Beautiful home in Chapman Mills. Step inside to a spacious three bedroom, three bath home. Gleaming hardwood floors throughout the main level. Entertain with ease in the formal living and dining area. Open layout at the back of the home has bright eat-in kitchen, and family room with gas fireplace. Patio doors from the kitchen lead out to a large deck and fully fenced yard. 2piece bath on main level. Second floor Primary bedroom has large walk in closet, and 4piece bathroom. Two more good size bedroom and main bath. Lower level is fully finished. Close to many amenities. Don’t wait! Book your viewing today! (id:37464)
Exp Realty
109 Montauk
Ottawa, Ontario
Flooring: Tile, Wonderful lifestyle rarely offered in this small enclave of houses, quietly nestled in well established Carleton Heights community. Beautiful executive home with LEED Platinum rating in central Ottawa. Easy access to the downtown core & airport & minutes from the NCC Rideau Canal. This two story, three bedroom, 4-bath home also has a finished rec room in basement (w/ finished space for an office) & full bath! Could be a second primary bedroom! Ground floor is open concept living/dining/kitchen with six appliances, gas fireplace & convenient powder room. Inside entry to garage. The second floor has a large sized principle room w/ 5 piece ensuite & walk in closet. There are two other good sized bedrooms, a full bath & laundry room to complete the second floor. House built with green technology, floor plan is attached, for more pictures and virtual tour follow the link, the virtual tour and Pictures are from similar listing, Flooring: Hardwood, Flooring: Carpet W/W & Mixed (id:37464)
Grape Vine Realty Inc.
136 Montauk
Ottawa, Ontario
Flooring: Tile, Wonderful lifestyle rarely offered in this small enclave of houses, quietly nestled in well established Carleton Heights community. Beautiful executive home with LEED Platinum rating in central Ottawa. Easy access to the downtown core; airport and minutes from the NCC Rideau Canal. This two storey, three bedroom, 4-bath home also has a finished rec room in basement (w/ finished space for an office); full bath! Could be a second primary bedroom! Ground floor is open concept living/dining/kitchen with six appliances, gas fireplace & convenient powder room. Inside entry to garage. The second floor has a large sized principal room w/ 5-piece ensuite; walk in closet. There are two other good- sized bedrooms, a full bath; laundry room to complete the second floor. House built with green technology, floor plan is attached from similar unit for more pictures and virtual tour follow the link., Flooring: Hardwood, Flooring: Mixed (id:37464)
Grape Vine Realty Inc.
4 - 1439 Woodroffe Avenue
Ottawa, Ontario
Welcome to our inviting second-floor office space, designed with your needs in mind. Here’s what we offer: Modern amenities, enjoy newer flooring and fresh paint throughout the space, creating a bright and welcoming atmosphere. A kitchen, take advantage of a shared kitchen featuring granite countertops and ample cabinet space perfect for breaks or informal meetings. Also convenient facilities like access shared bathrooms and benefit from newer plumbing fixtures for added comfort. Security first, work with peace of mind in a secured building, complete with 24-hour camera monitoring. Bright LED lighting and high-speed internet with WIFI ensure a productive work environment. Enjoy plenty of parking for you and your clients.\r\nDon't miss the opportunity to elevate your business in this fantastic office space! Contact us today to schedule a tour! (id:37464)
Royal LePage Team Realty
74 Boyce Avenue
Ottawa, Ontario
Flooring: Linoleum, Unlock the potential of 74 Boyce Street, nestled in a desirable location near Britannia Park. This 50' x 100' lot offers a rare chance to build your dream home with potential for SDU(s). Whether you choose to tear down the existing structure and start anew or incorporate the current designs, this lot provides a canvas for endless possibilities. Just minutes away from the natural beauty of Britannia Park, extensive walking and biking paths. Enjoy the perfect blend of urban convenience and outdoor recreation, making this a sought-after location for families, professionals, and investors. The water supply is shut off, the sewer connection is disconnected, and the electricity is turned off., Flooring: Laminate (id:37464)
Tru Realty
438 Lewis Street
Ottawa, Ontario
Fabulous brick building on a great street in Centre Town. 5 units. great parking. (id:37464)
Keller Williams Integrity Realty
8692 Bank Street
Ottawa, Ontario
This thoughtfully upgraded & renovated brick home sits proudly in the Village of Vernon just south of the Nation's Capital. Surrounded by agricultural landscapes & approx. 10 minutes south of the Greely (Foodland) mall. This unique bungalow offers opportunities galore - it has a youthful flair & boasts a rare purpose-built in-law/nanny suite which can provide multi-generational accommodation. With two addresses (8690/8692), this exceptional home sits proudly in rural tranquility with an additional laneway off Talbot Street at the rear. Separate entrances, each unit has its own laundry facilities, storage, hydro, heating (separate meters) sharing only the drilled well, septic system & roof. Renovations in 2024: 2 kitchens; 2 baths; flooring; soffits; facia; paint; 2022: interconnected smoke/CO alarms; all windows; both air conditioners; 2021: upgraded plumbing & 2 furnaces; 2014: metal roof; 2011:drilled well. 5 appliances in each unit. Photos & Tour best illustrate the property.\r\n., Flooring: Hardwood, Flooring: Laminate, Flooring: Mixed (id:37464)
RE/MAX Hallmark Realty Group
519 Edenwylde Drive
Ottawa, Ontario
Flooring: Tile, Builder model home selloff in South Stittsville' Edenwylde! Tartan Homes ""Capella"" Elevation C, with prep kitchen, 3 bedroom with LOFT, 2.5 bath, large laundry room, unfinished basement with 9 foot ceilings. Built in 2021, Designer selections throughout. Many upgrades including: oversize lot, elevation, window treatments, air conditioning, floorplan features prep kitchen and sink, under cabinet lighting, paint and interior doors, light fixtures, basement bathroom rough-in, painted basement floor, security system. (pls note: furniture, art and appliances are not included) Possession as early as August 13th! Come and have a look at this fine property this weekend!, Flooring: Hardwood (id:37464)
Oasis Realty
99 - 2570 Southvale Crescent
Ottawa, Ontario
Flooring: Tile, Flooring: Laminate, Attention investors! Twenty percent down gets you positive monthly cash flow! Three bedroom, two and a half bathroom end unit townhome in central location close to shopping and schools. Laminates and tile throughout. Good sized bedrooms. Rec room space and den on lower level. 24 notice for showings due to tenancy. 24 hour irrevocable on all offers. (id:37464)
RE/MAX Hallmark Lafontaine Realty
667 Fenwick Way
Ottawa, Ontario
Welcome to this exquisite, newly constructed detached home (5 bedrooms), ideally situated in the coveted Crown of Stonebridge community. Just steps from the golf course and offering a peaceful setting with no rear neighbors, this prime location ensures both tranquility and convenience. You'll be just 5-15 minutes away from major highways, grocery stores, healthcare facilities, and top-rated schools. As you step inside, you'll immediately appreciate the builder's meticulous craftsmanship, with expansive windows that bathe the space in natural light. The stunning kitchen, complete with a central island, is complemented by elegant hardwood and tile flooring throughout the main level. A thoughtful in-law suite with its own en-suite bathroom is also located on the main floor for added convenience. Upstairs, you'll find four spacious bedrooms, including two with en-suite bathrooms, offering ample room for the entire family. Enjoy your visit., Flooring: Hardwood, Flooring: Carpet Wall To Wall (id:37464)
Royal LePage Team Realty
1760 Devine Road
Ottawa, Ontario
Discover the endless potential of this prime 3.15-acre Rural Commercial-zoned (RC) land in the thriving Village of Vars, part of Ottawa's expanding community. With a generous lot size of 683' x 200', this versatile property offers numerous permitted uses, making it an great investment opportunity. Situated right off Highway 417, between Ottawa and Montreal, this prime location offers excellent accessibility. Water and natural gas readily available at the road. Located near ADESA and various industrial landmarks. This property is ideally situated for diverse business opportunities. (id:37464)
RE/MAX Hallmark Realty Group
119 Banchory Crescent
Ottawa, Ontario
Ideal home in the Kanata North! This is a three-bedroom, 1.5-bathroom, single-car garage townhouse built by Claridge in 1996. The house is located in a prime location near the intersection of Terry Fox Dr and March Rd, adjacent to Nokia and other tech companies, providing exceptional convenience! The main floor features laminate flooring and a bright kitchen and breakfast area. The second floor is carpeted and includes three bedrooms. The master bedroom boasts a walk-in closet and a door leading to the main bathroom, which is shared with the two other bedrooms and is a 4-piece bathroom. The fully finished basement is also carpeted. The southeast-facing backyard is fully fenced, with no rear neighbors, offering excellent privacy and tranquility as it backs onto a forest. The property is located in a great school district, with access to All Saints (26/689) and Maurice-Lapointe (102/689)., Flooring: Tile, Flooring: Laminate, Flooring: Carpet Wall To Wall (id:37464)
Coldwell Banker Sarazen Realty
765 Maverick Crescent
Ottawa, Ontario
Flooring: Tile, Flooring: Hardwood, Flooring: Carpet Wall To Wall, Premium new construction with designer finishes in South Stittsville ""Edenwylde"" development. 3 bedrooms plus laundry room on 2nd floor, 2.5 baths finished basement family room, oversize garage, no rear neighbours! Just a few units remaining in this lovely neighbourhood!.... Beautiful ""Samira"" interior unit townhome from Ottawa's 2023 Home Builder of the Year, Tamarack Homes, is move in ready for quick occupancy in 30 days. Many of the most popular upgrades added. ie. central air conditioning, gas line for BBQ, waterline for fridge, quartz counters throughout and other upgrades. Added width single garage at 11' x 20'. (id:37464)
Oasis Realty
536 Golden Sedge Way
Ottawa, Ontario
Flooring: Tile, Discover this exquisite single-family residence situated in the highly sought-after Findlay Creek community of Ottawa. Featuring 4 bedrooms, 3.5 bathrooms, a fully finished basement. Convenient proximity to the airport and all essential services, this home offers convenience and comfort at every turn. The open concept layout of this home creates a welcoming and spacious environment perfect for entertaining guests or simply enjoying time with family. From the modern kitchen to the cozy living area, every corner of this house is special. Don't miss your chance to own this stunning property in one of Ottawa's most desirable neighborhoods. Schedule a viewing today and make this house your home! Découvrez cette magnifique résidence unifamiliale située dans la communauté très recherchée de Findlay Creek à Ottawa. Comprenant 4 chambres à coucher, 3.5 salles de bains, un sous-sol entièrement aménagé. À proximité de l'aéroport et de tous les services essentiels. Demandez une visite!!!, Flooring: Hardwood, Flooring: Carpet W/W & Mixed (id:37464)
Tru Realty
219 - 429 Kent Street
Ottawa, Ontario
Flooring: Tile, Flooring: Hardwood, Welcome to modern luxury! Step into an elegantly secured entrance w/20-foot ceilings, artistic decor, comfortable seating & wheelchair-accessible ramp, offering style & accessibility. This five-level, low-rise building boasts a suite of amenities, underground parking, culinary excellence in the center island kitchen w/breakfast bar, oversized sink, granite countertops, & subway tile backsplash, 2-panel interior doors, high colonial baseboards & wide planked hardwood flooring, living rm w/western exposure, transom window oversized patio door, covered elevated balcony, dble-wide front closet, laundry w/French doors & separate linen closet, 4 pc main bath w/oversized tile, granite countertop vanity & tiled tub/shower combo, primary bedroom w/western-facing window & dble-wide closet, rooftop terrace w/bbq station, lounge, chairs & dining area, furniture is available as an option, conveniently located to cafes, restaurants, shopping, theatre & recreation, 24-hour irrevocable on all offers. (id:37464)
RE/MAX Affiliates Realty Ltd.
737 Maverick Crescent
Ottawa, Ontario
Brand new construction....beautiful ""Abbey"" model townhome from Ottawa's 2023 Home Builder of the Year, Tamarack Homes, is move in ready for quick occupancy in 30 days plus many of the most popular upgrades and designer finishes added. ie. central air conditioning, gas line for BBQ, waterline for fridge, quartz counters throughout, and more. No rear neighbours! interior photos are of the same model in another location, so finishes will vary and appliances, accessories and staging items are not included. Just a few inventory units left, so check it out now!, Flooring: Tile, Flooring: Hardwood, Flooring: Carpet Wall To Wall (id:37464)
Oasis Realty


