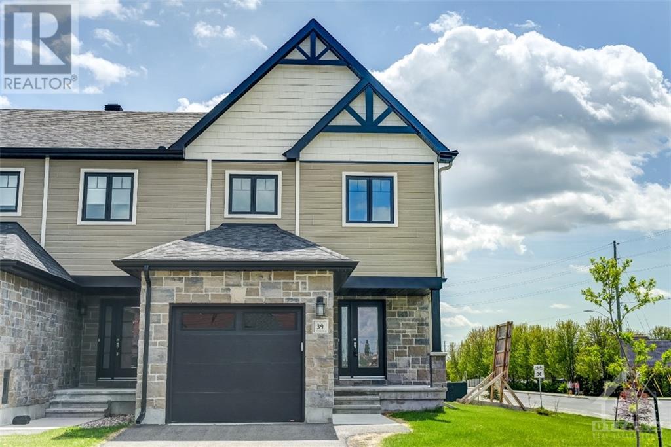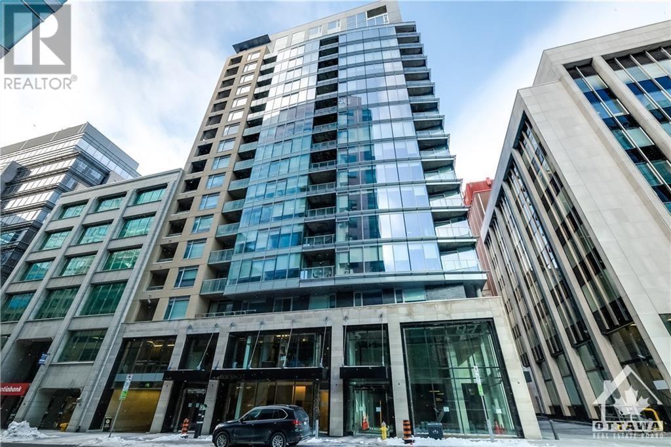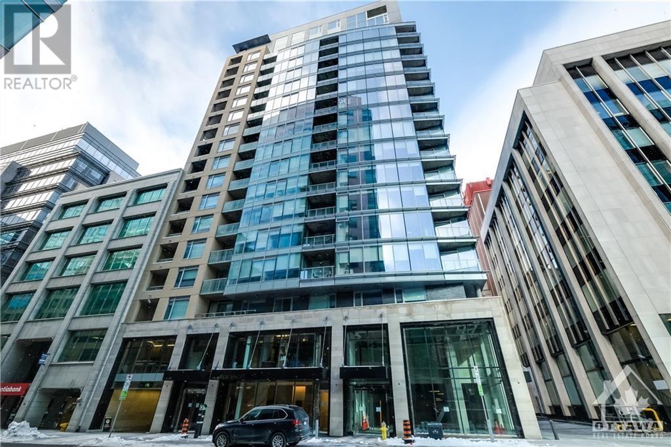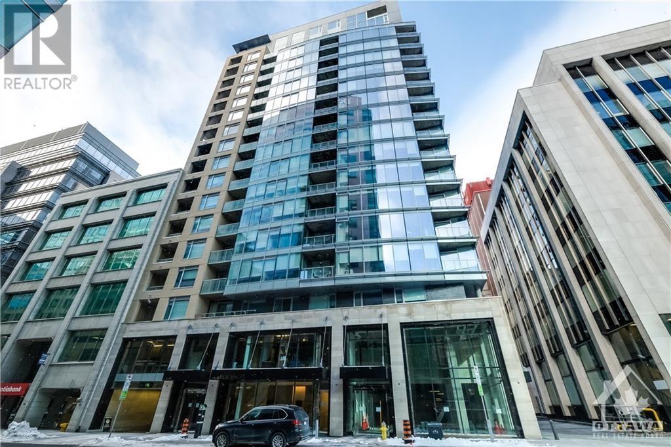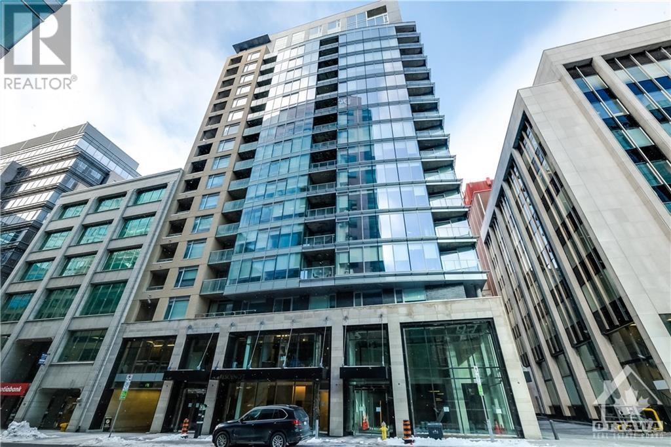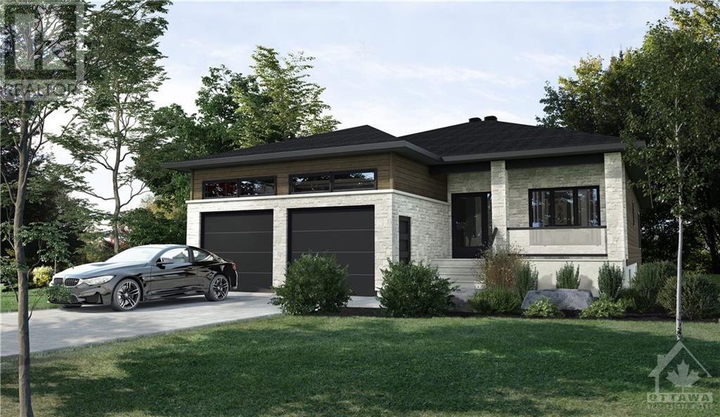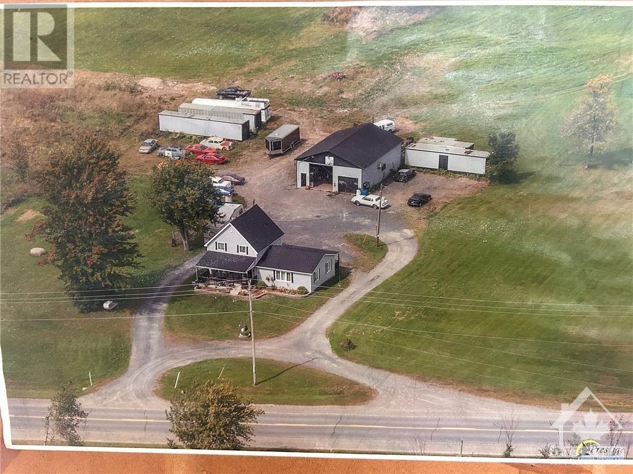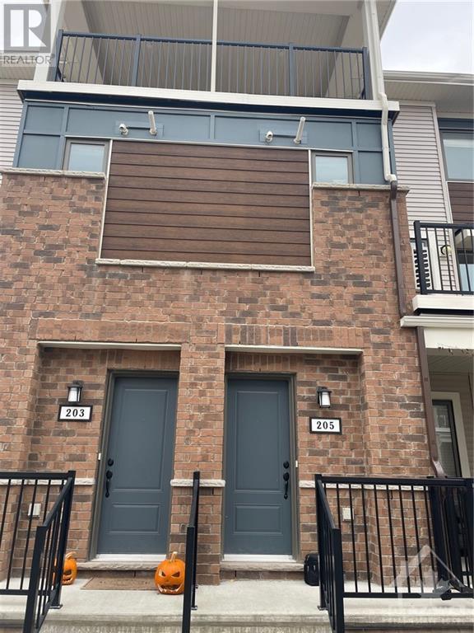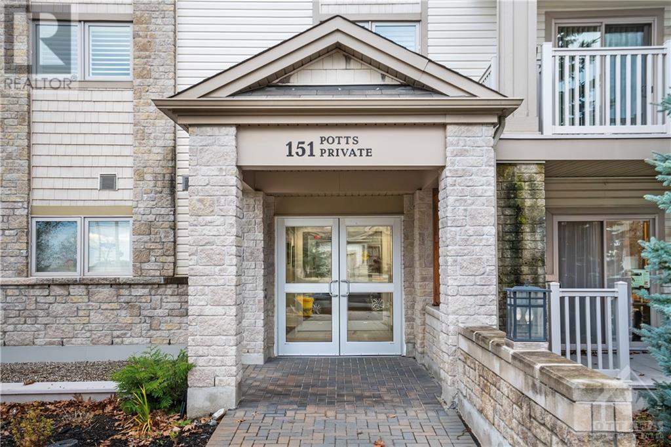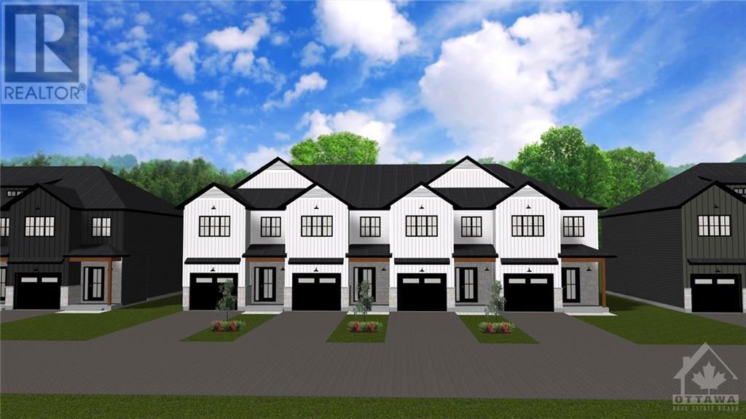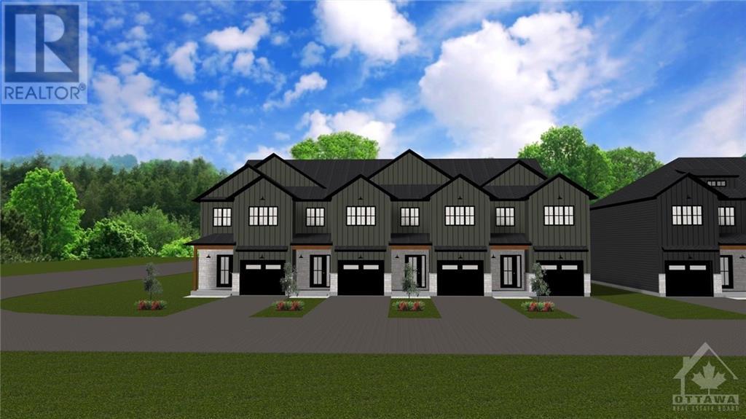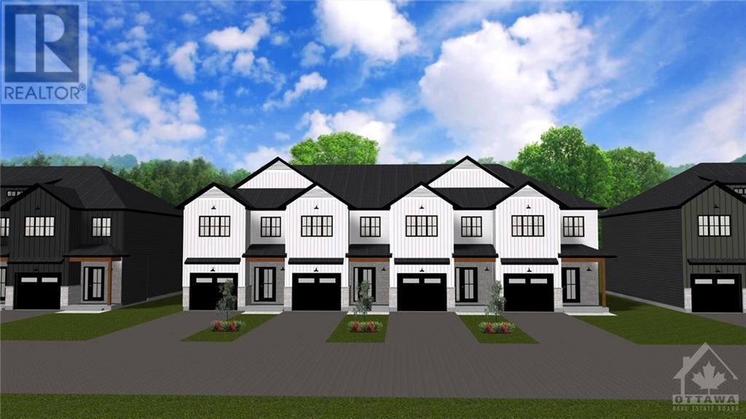165 Darquise Street
Rockland, Ontario
This unit it move in ready with a premium 70' rear yard. This 3 bed, 3 bath middle unit town has a stunning design and from the moment you step inside, you'll be struck by the bright & airy feel of the home, w/ an abundance of natural light. The open concept floor plan creates a sense of spaciousness and flow, making it the perfect space for entertaining. The kitchen is a chef's dream, with top-of-the-line appliances, ample counter space, and plenty of storage. The large island provides additional seating and storage. On the second level each bedroom is bright and airy, with large windows that let in plenty of natural light. The lower level also includes laundry and additional storage space. There are two standout features of this home being the large rear yard, which provides an outdoor oasis for relaxing and the full block firewall providing your family with privacy. Some photos have been virtually staged. (id:37464)
Paul Rushforth Real Estate Inc.
101 Queen Street Unit#1102
Ottawa, Ontario
Welcome to the reResidences: the city capitals most exclusive & sought after luxury condo residence right near Parliament Hill. Inside this large 1 bed model you will find a very modern, clean and bright feel with 10' ceilings, floor to ceiling windows, stunning light flooring, a custom designed kitchen featuring; modern grey cabinetry, quartz counters, large island with: breakfast bar, built in microwave & pot drawers. Condo also features: in-suite laundry, sun filled bedroom, open concept main area & spa-like bathroom with stunning upgraded finishes & large tub/shower combo. The luxury continues into the building with: a concierge services (tailor, dry cleaner, driver, housekeeper) Amenities include Fitness Centre, Sauna, Theatre, Games and Party Room, Pet Spa, Car Wash Bay & the Sky Lounge. Location Steps away from Parliament Hill, The Byward Market, NAC, LRT station. (id:37464)
Fidacity Realty
101 Queen Street Unit#1407
Ottawa, Ontario
Welcome to the reResidences: The city capitals most exclusive & sought after luxury condo residence with picture perfect Parliament Views and builder upgrades galore! Inside this NEVER LIVED IN / TARION WARRANTIED and rarely offered 1 bedroom, 1 bathroom you will find a very modern, clean and bright feel with 9' ceilings, floor to ceiling windows, a custom designed kitchen featuring; 2 toned Black Walnut cabinetry, Upgraded Misterio quartz counters, large island with: breakfast bar, built in microwave & pot drawers. Features: in suite laundry, a good sized bedroom, a private balcony over looking the city downtown views. The luxury continues into the building with: a concierge services (tailor, dry cleaner, driver, housekeeper) Amenities include Fitness Centre, Sauna, Theatre, Games and Party Room, Pet Spa, Car Wash Bay & the Sky Lounge. Floor Plan Attached. (id:37464)
Fidacity Realty
101 Queen Street Unit#1601
Ottawa, Ontario
Welcome to the reResidences: the city capitals most exclusive & sought after luxury condo residence with picture perfect Parliament Views & parking. Inside this large 1 bed+den model you will find a very modern, clean and bright feel with 9' ceilings, floor to ceiling windows, stunning light flooring, a custom designed kitchen featuring; modern grey cabinetry, quartz counters, large island with: breakfast bar, built in microwave & pot drawers. Condo also features: in-suite laundry, sun filled bedroom, spacious den, open concept main area with access to the covered balcony & a spa-like bathroom with stunning upgraded finishes & large tub/shower combo. The luxury continues into the building with: a concierge services (tailor, dry cleaner, driver, housekeeper) Amenities include Fitness Centre, Sauna, Theatre, Games and Party Room, Pet Spa, Car Wash Bay & the Sky Lounge. Parking available for rent $275.00/month for up to 10 year lease (id:37464)
Fidacity Realty
101 Queen Street Unit#1605
Ottawa, Ontario
Welcome to the reResidences: the city capitals most exclusive & sought after luxury condo residence with picture perfect Parliament Views & parking. Inside this large 1 bed model you will find a very modern, clean and bright feel with 9' ceilings, floor to ceiling windows, stunning light flooring, a custom designed kitchen featuring; modern grey cabinetry, quartz counters, large island with: breakfast bar, built in microwave & pot drawers. Condo also features: in-suite laundry, sun filled bedroom, spacious den, open concept main area with access to the covered balcony & a spa-like bathroom with stunning upgraded finishes & large tub/shower combo. The luxury continues into the building with: a concierge services (tailor, dry cleaner, driver, housekeeper) Amenities include Fitness Centre, Sauna, Theatre, Games and Party Room, Pet Spa, Car Wash Bay & the Sky Lounge. Parking available for rent 275$/month on up to 10 year lease (id:37464)
Fidacity Realty
519 Edenwylde Drive
Stittsville, Ontario
Builder model home selloff in South Stittsville' Edenwylde! Tartan Homes "Capella" Elevation C, with prep kitchen, 3 bedroom with LOFT, 2.5 bath, large laundry room, unfinished basement with 9 foot ceilings. Built in 2021, Designer selections throughout. Many upgrades including: oversize lot, elevation, window treatments, air conditioning, floorplan features prep kitchen and sink, under cabinet lighting, paint and interior doors, light fixtures, basement bathroom rough-in, painted basement floor, security system. (pls note: furniture, art and appliances are not included) Possession as early as August 13th! Come and have a look at this fine property this weekend! (id:37464)
Oasis Realty
615 Island Park Crescent
Ottawa, Ontario
This modern custom residence rubs elbows with Island Park’s finest & was exquisitely constructed and designed by the renowned Jacques Hamel in 2019. Tucked away in a perfect location off of Island Park Drive, one can appreciate the lively and friendly community full of mature trees & offering easy access to all the best local shops, dining & amenities. In excess of 4,000 sqft, this home has impeccable finishes, unparalleled quality & attention to detail. The main floor space is centered around the gourmet kitchen & features top-of-the-line Fisher & Paykel appliances, two large islands, a waterfall glass bar, handprinted glass backsplash & exquisite custom Deslaurier cabinetry. If you work from home enjoy the main floor den with an entry to the outside. The primary suite is in a league of its own with an 11ft 9in ceiling, 2 walk-in closets & spa-like ensuite. Truly one of a kind, this is a unique opportunity to own a new home in one of the city’s most desirable & established locations. (id:37464)
Engel & Volkers Ottawa
1545 Quarry Street
Russell, Ontario
Super spacious 4 bedroom, 3 bath "Gala" end unit town at a fantastic price in Russell is ready for 30 day possession. Tartan Homes premium town with many of the most popular upgrades included: granite counters and pot lights in kitchen, gas fitting for stove, water line for fridge, AC, hardwood and ceramic throughout main floor, lot premium and end unit premium included. 3 PC rough in for future bath in basement. Finished basement family room. Co-ordinated designer package selected. Energy Star features for energy savings and comfort! "Other" dimension shown for main floor is garage. (id:37464)
Oasis Realty
28 Old Sunset Boulevard
Ottawa, Ontario
Charming family home with basement in-law suite just steps to Dow's Lake. Property has been well-maintained by long term owner. Main floor features an eat- in kitchen with heated floor overlooking garden, living room with a faux fireplace and antique copper insert, spacious dining room perfect for a dinner party with functional built-in cabinets throughout. 2nd level includes beautiful family room with built-in entertainment centre, cedar closet & jewelry drawers. main bathroom with jacuzzi tub & 3 bedroom. 3rd level primary bedroom with ensuite, built-in desk & storage. Basement features in-law suite with apartment size kitchen, 4-piece bath & laundry room. Enjoy the backyard oasis with hot tub(2022) enclosed in western red cedar with skylights, a two-tiered deck, large shed & landscaped garden. Surface parking for 2 cars.Recent upgrades include ( 2024 ) A/C unit, dishwasher, washer, dryer. (2023 ) furnace (2020), cedar fence . Pre-List Inspection on file. (id:37464)
Royal LePage Team Realty
636 Hochelaga Street
Ottawa, Ontario
Experience modern living in this bright and stylish 3-bedroom, 2.5-bathroom single-family home with a garage, ideally located in a central area. This property offers income generating potential! The lower level features a 2-bedroom plus den apartment currently rented for $1,850. Step inside to discover an open-concept layout that effortlessly connects the spacious living room, dining area, and a chef's kitchen, complete with a large pantry and a stunning quartz island. The living room, enhanced by a cozy gas fireplace with elegant stone surround, creates a warm atmosphere perfect for winter nights. The primary bedroom is a true sanctuary, featuring a luxurious bathroom and a generous walk-in closet for ultimate comfort and privacy. Two additional well-sized bedrooms offer versatility for family or guests. Enjoy added convenience with a second-floor laundry area that streamlines your daily routines. (id:37464)
Fidacity Realty
527 Golden Sedge Way
Ottawa, Ontario
Stop the car! Welcome to this luxurious & sophisticated 2-story home, offering an exquisite blend of elegance & modern comfort. This stunning property boasts 4 spacious bedrooms & 3.5 beautifully appointed bathrooms, making it perfect for family living. Upon entering you're greeted by a formal living rm with gas fireplace & dining rm with 2 story ceiling, ideal for hosting guests in style. The eat-in kitchen is a chef's dream, granite surfaces, new high-end appliances. Sweet powder rm & functional mud room finish this floor (9 ft ceilings). Retreat to the spa-inspired 6 pc primary ensuite, 3 more large bedrooms & fab laundry rm. Warm hardwood flooring on both levels. The fully finished basement offers a rec rm with built in shelving, wet bar with games area, hobby or gym room, 3pc bath, more storage & quality laminate. Outside is an entertainer's paradise complete with hot tub, gazebo & privacy wall with built in hidden TV space. 2 car garage rounds out a one-of-a-kind luxury property. (id:37464)
Royal LePage Team Realty
1672 Locksley Lane
Ottawa, Ontario
Immediate Possession Available - UPPER LEVEL UNIT, pristinely maintained 2 bedroom unit. On main level: open concept living/dining room with cozy gas fireplace, 2 piece powder room, large functional kitchen with stainless steel appliances, oak cabinets & eat-in area, in-unit storage/pantry and access to balcony. The owner/tenant can access a full size swimming pool comes with full time life guard. Upstairs two large bedrooms with ample closet space with in-unit laundry/storage room. Primary Bedroom has his & hers closets, linen closet, cheater suite to 3 piece washroom and a second balcony. Large second bedroom with a large closet. Close to all the amenities, great schools, Costco, Anytime Fitness, grocery stores, LCBO, Walmart and walking distance to dog park. 4 minute drive to the highway at Blair & Ogilvie. Ample visitor parking, available additional parking spot for additional monthly rent. (id:37464)
Right At Home Realty
828 Snowdrop Crescent
Ottawa, Ontario
move in ready family home beside a park with no rear neighbours! Terrific "Sirius" model floorplan offers 4 bedrooms + a loft on the 2nd floor, a flexible main floor living room/office/dining room and a finished lower level family room. 2,635 finished square feet in all per builder floor plan. $41,000 in upgrades built in and the corner lot premium already included. Upgrades include AC, gas line for stove, water line for fridge, backsplash, extra pot lights, pots and pan drawers, upgraded flooring, sinks and faucets, shower door, quartz counter tops in bathrooms, lower level rough in for future bath. 4 walk in closets on the 2nd floor, including dual walk-in's in the primary bedroom. Note: see multi-media tour of a model home for reference. (id:37464)
Oasis Realty
1350 Hemlock Road Unit#301
Ottawa, Ontario
Introducing this beautiful, brand-new, 1-bedroom + den Mattamy condo that perfectly combines modern living with Ottawa’s vibrant surroundings. Located just a short drive from downtown, this stunning unit provides an ideal balance of tranquility and accessibility. Enjoy convenient access to walking paths and natural spaces right outside your door, with the Ottawa River within walking or cycling distance. Embrace the community amenities, including splash pads, playgrounds, tennis courts, and sports fields – perfect for relaxation or active lifestyles. Inside, the bright and airy layout offers flexibility and functionality, whether you need a dedicated workspace, guest area, or creative corner. Just a quick drive away, discover the best entertainment Ottawa has to offer, from the buzzing nightlife downtown to endless shopping. This home offers a unique blend of convenience, comfort, and modern lifestyle in the heart of a new community! (id:37464)
RE/MAX Hallmark Jenna & Co. Group Realty
110 Clarkson Crescent
Ottawa, Ontario
Well maintained End unit townhome located in the heart of Katimivik. Beautifully upgraded. Fresh neutral decor. Move in ready. Luxury Vinyl flooring on Mflr & new quality carpets on 2nd level. Eat in Kitchen offers plenty of cabinets & counter space & room for breakfast table. Spacious living room with cozy gas fireplace & patio door leading to yard. The upstairs features 3 generous bedrooms w/plenty of closet space all with new colonial style doors. The Primary bedroom features a 3pc ensuite. Linen closet & family bath in hallway. The LLevel awaits your personal touches & offers a large area for future recroom.Freshly painted through out including the basement floors. Laundry area with upgraded washer/dryer & plenty of storage. Inside access to single garage. Plenty of visitor parking. Walking distance to shopping, transit & amazing schools. Only five minutes to the 417.New heat pump(23), furnace (23),HWT (22).Well run condo. 24 hrs irrevocable. (id:37464)
RE/MAX Absolute Realty Inc.
5 Newcastle Avenue
Ottawa, Ontario
A rare opportunity backing onto Serene greenspace! This charming semi-detached home is tucked away on a quiet street, offering a spacious, deep lot with no immediate rear neighbors. Step inside to find a bright & inviting living/dining area featuring hardwood floors & large windows that fill the space with natural light. The well-appointed kitchen includes extended cabinetry, SS appl w/ gas stove, and a generous eat-in area overlooking your private backyard. Upstairs, the primary bedroom boasts a walk-in closet and an en-suite bath, complemented by 2 more spacious bedrooms & a full bath. Fully finished basement adds versatile living space to suit your needs. Outside, a fenced yard awaits, complete with a deck perfect for relaxing and a shed for extra storage. This highly sought-after location is minutes from high-tech sector, scenic trails, shopping, dining & schools. This home combines the best of nature and convenience! (id:37464)
RE/MAX Hallmark Realty Group
8 Henfield Avenue
Ottawa, Ontario
Welcome to this well maintained 4-bedroom, 2.5 bathroom family home in Barrhaven! Pride of ownership shines throughout, with over 25 years of thoughtful updates by the current owner. Step inside to discover a spacious main floor featuring a living room and a family room with a cozy new gas fireplace. The kitchen boasts granite countertops, well-maintained stainless steel appliances, and ample space for dining. Upstairs, you’ll find four generously sized bedrooms, including a master suite with an updated ensuite bathroom. The long lot allows for plenty of driveway parking and a large, private backyard with no rear neighbors—ideal for family gatherings, gardening, or relaxing outdoors. Enjoy the convenience of nearby schools, parks, shopping, and transit, making this an ideal location for families. This is a truly rare find in Barrhaven—a home that combines modern comforts with a sense of history and care. Don’t miss your chance to make it yours! Schedule a viewing today! (id:37464)
Exp Realty
17 Petty Street
Ottawa, Ontario
TURN KEY BUNGALOW with IN-LAW SUITE in rarely offered Merivale Gardens sitting on a 100 x 152 foot lot! This 3+2 bedroom home is perfect for families or investors alike. The main floor boasts a beautiful open-concept living area with huge windows offering plenty of natural light and warmth + hardwood floors. Beautiful designer eat-in kitchen and bathroom. Separate entrance to lower level with a cozy family room, kitchen/dining if required, second full bathroom & storage. Large fully fenced backyard truly feels like country living in the middle of the city with mature trees, patio and gazebo. Oversized two car garage/workshop with driveway parking for 6 more! No detail left undone with thoughtful renovation in 2012 offering upgraded electrical, plumbing, insulation, shingles, windows, furnace++. Fantastic location close to everything you need while being tucked away from the noise. Offers presented Nov. 24th at 4pm, seller reserves the right to review and accept pre-emptive offers. (id:37464)
Sutton Group - Ottawa Realty
120 Argile Street
Casselman, Ontario
Welcome to this beautiful WATERFRONT bungalow by Solico Homes situated in the Domaine de la Riviere Nation Development in Casselman! This stunning floor plan features a WALK OUT lower level, 9' ceilings, hardwood & luxury ceramic floors throughout along with oversized windows. Gourmet kitchen boasts full cabinetry to the ceiling, quartz countertops, pantry & large island and eating area, perfect for entertaining! Spacious Primary bedroom with ensuite and walk-in closet. Second bedroom is a generous size and a luxury 3-piece bath complete this home. Not a detail has been overlooked in this beautifully constructed home on a large lot with NO REAR neighbours. This home is to be built. Photos are of a similar unit to showcase builder finishes. (id:37464)
Exp Realty
1375 County 18 Road
Ste Anne De Prescott, Ontario
Discover the timeless appeal of this beautifully maintained century home, nestled on 5 acres of peaceful rural land. Full of character and charm, this property offers 5 spacious bedrooms with a dedicated space for a home office, providing room for every need. The updated kitchen features ample painted oak cabinets, blending practicality with classic style. The upper level houses the serene primary suite, complete with a walk-in closet and convenient access to the main bathroom. The exterior has been completely redone, preserving the home's traditional beauty while ensuring modern reliability. Located in the quaint village of Ste-Anne-De-Prescott, near the Quebec border, this home offers the perfect blend of rural tranquility and historic charm. Experience country bliss at its finest—this property invites you to unwind, explore, and make it your own. Come see for yourself why this charming country home could be your next peaceful retreat. (id:37464)
Exp Realty
840 Cahill Drive W Unit#20
Ottawa, Ontario
OPEN HOUSE SUNDAY 2 - 4PM on this lovingly maintained family home. It features 3 generous bedrooms, and 1 1/2 bathrooms. The main level boasts laminate flooring in the hall/dining room/living room. There is a functional kitchen with a peninsula for baking. A cute eating area takes advantage of a view of mature trees. The spacious living room and separate dining rooms were made for entertaining. Most of the house has been recently painted in a popular neutral colour. The 2 pc powder room is conveniently located just inside the front door. The Living Room has sliding glass doors opening to the sunny, fenced yard with southern exposure. On the second level, there are three generous bedrooms and a 4 pc main bath. The basement is partially finished, awaiting your own personal touches. This unit comes with 1 dedicated Parking Space, and there is lots of Visitor Parking. The convenient location is handy to shopping, the airport, and transportation. (id:37464)
RE/MAX Hallmark Realty Group
309 Bank Street Unit#300
Ottawa, Ontario
Beautifully renovated 833 sq.ft. office space on the 3rd floor, located in the heart of Centretown. This open-concept layout features large windows, allowing plenty of natural light to fill the space, complemented by 9' ceilings and elegant crown moulding. The unit includes a 3-piece bathroom with a glass shower, a convenient kitchen area, and ample storage. Ideal for professionals looking for a bright, functional workspace. Enjoy complete peace of mind with secure access, an auto-locking main door, and an intercom system to conveniently buzz in clients or guests. Parking may be available for an additional cost. Rent is $2000/month + Gas, Hydro, and HST. Situated on Bank Street, just south of Somerset, this space offers a prime location in trendy Centretown! (id:37464)
Royal LePage Team Realty
309 Bank Street Unit#200
Ottawa, Ontario
Renovated 771 sq. ft.+- office space on the 2nd floor in the heart of Centretown. This bright, open-concept layout is enhanced by French doors, dividing the space into two separate areas, perfect for creating individual offices, a reception and boardroom, a reception and office, or leaving it as open-concept space. Large windows provide ample natural light, while 9' ceilings and crown moulding add a touch of elegance. The unit includes a 3-piece bathroom with a glass shower, a kitchen area, and plenty of storage. Enjoy complete peace of mind with secure access, an auto-locking main door, and an intercom system to conveniently buzz in clients or guests. Parking may be available for an additional cost. Rent is $2250/month + Gas, Hydro, and HST. Located on Bank Street, just south of Somerset in Trendy Centretown! (id:37464)
Royal LePage Team Realty
10135 Loughlin Ridge Road
Mountain, Ontario
Welcome Home! Bright & Spacious Modern Farmhouse set on 4+ acres backing onto farm fields. ~10 mins to Kemptville, ~25 mins to Costco. This 3+2 bed, 3 bath home checks all the boxes. ICF construction, 10' ceilings + radiant infloor heating throughout main level, basement & garage. Large kitchen w/ granite & SS appliances. Great room w/ access to covered front porch, dining room w/ access to deck/interlock patio. Spacious Primary w/ 4-piece ensuite - glass shower & soaker tub. 2 additional bedrooms + 3 piece bath complete the main level. Generous loft offers flex space as office or 2nd family room. Finished basement w/ vinyl flooring, 2 additional bedrooms, large family room w/ wood stove, private office, 3 piece bath, laundry room, 2 cold storage rooms, mechanical room and access to garage. Exterior of home features mix of stone & Hardie siding, classic red steel roof, generator w/ auto transfer, 4,800sq ft coverall w/ hydro (fabric 2016), chicken coop, paved driveway to the coverall. (id:37464)
Keller Williams Integrity Realty
10 James Street Unit#317
Ottawa, Ontario
Luxury Living Awaits - James House! Discover the epitome of luxury living in this brand new, never-lived-in prestige condo at 10 James Street, located in the heart of downtown. This exquisite 2-bedroom, 2-full-bath unit features a modern, open-concept design that perfectly blends elegance and functionality. Step into a bright living area, complemented by high-end finishes and large windows that fill the space with natural light. The stylish kitchen boasts state-of-the-art appliances, ideal for culinary enthusiasts. Both bedrooms offer good space, with the primary suite featuring a luxurious ensuite bath for your comfort. Enjoy unparalleled amenities, including a stunning rooftop pool, fully equipped gym, and a beautiful terrace for relaxation or entertaining guests. The building’s prime location provides easy access to public transit and is within walking distance to government offices, making it perfect for professionals and urban dwellers alike. (id:37464)
Exp Realty
573 Apollo Way
Orleans, Ontario
Looking for the ULTIMATE FAMILY RETREAT in Fallingbrook? This 2800sf is nestled in a family-friendly neighborhood across from Apollo Crater Park, offering a winter wonderland, off-leash dog park, & serene pine trees. Boasting over $300,000 in upgrades, this 4-bed + den home is perfect for family living & entertaining. The designer kitchen stuns with chic cabinets, quartz countertops, pantry, SS appliances incl oversized blt-in fridge & freezer & centre island seating 4-5. Relax in 2 family rooms w/upgraded fireplaces or retreat to your private yard oasis w/heated fiberglass saltwater pool, hot tub, gazebo, & PVC fencing. Extras include maple hardwood floors, porcelain tiles, lifetime metallic roof, upgraded bathrooms, new A/C & PVC windows. Walk to high schools, Ray Friel Rec Complex, parks, shops, & transit. Your teens will love the access to close amenities for work, HWY/buses or downtown trips! Inspection report avail. Move-in ready home-Don’t miss this WOW opportunity!Photos staged (id:37464)
Martels Real Estate Inc.
721 Mcfarlane Road
Oxford Mills, Ontario
Great land/building lot opportunity: 38.8 acre parcel of organic farm land with zoning that allows for the construction of a house and outbuildings. Located only 5 minutes outside the quaint town of Oxford mills, 15 minutes West of Kemptville/the 416 & 50 minutes from downtown Ottawa, this property provides great access! With frontage on a quiet country road this makes for a great spot to build your country estate with enough space to grow cash crops, vegetables and/or pasture your animals! If you are not looking to be a hands-on farmer, the land is easy to rent out to. There are approximately 5 treed acres, including a 3.5 acre forest, great for recreation! The land is mostly made up of very productive Grenville loam and offers ~31 cultivated organically certified acres. Discover the countryside, come and see how you can build your family dreams on this 38.8 acre property! (id:37464)
RE/MAX Centre City Realty Inc
901 Jig Street
Oxford Mills, Ontario
Great land/building lot opportunity: 66.8 acre parcel of organic farm land with zoning that allows for the construction of a house and outbuildings. Located only 6 minutes outside the quaint town of Oxford mills, 15 minutes West of Kemptville/the 416 & 50 minutes from downtown Ottawa, this property provides great access! With frontage on a quiet country road this makes for a great spot to build your country estate with enough space to grow cash crops, vegetables and/or pasture your animals! If you are not looking to be a hands-on farmer, the land is easy to rent out to. In the middle of the property there is a beautiful meandering stream along with some mixed forest, great for recreation! The land is mostly made up of very productive Grenville loam and offers ~37 cultivated organically certified acres. Discover the countryside, come and see how you can build your family dreams on this 66.8 acre property! (id:37464)
RE/MAX Centre City Realty Inc
11 Aura Avenue
Ottawa, Ontario
Newly built area! Walking distance to stores, big parks and transit. Newly built home with high end upgrades throughout the house. Flooring throughout the house except the stairs. Spacious primary bedroom with ensuite and walk in closet. Laundry is conveniently located upstairs. Double wide lot landscaped, fenced, and no rear neighbours. Large shed and composite decking. New schools located close by. Possession February 13. (id:37464)
Grape Vine Realty Inc.
3145 Paden Road
Ottawa, Ontario
STUNNING new home on 4 acres, 12mins from Hwy416 & 30mins to Ottawa, designed & built by EverBuilt Group. The quality of this home is evident in every corner, inside & out. Step inside the main level with 10’4” ceilings boasting an impressive open concept living rm w/incredible fireplace & a sleek kitchen w/waterfall quartz island & a hidden walk-in pantry w/wine rack, prep space & more. Formal dining rm has walk-out to the huge balcony w/glass railings. Primary wing has a custom walk-in closet, luxurious ensuite w/curbless shower & private access to the balcony. 2 other bdrms & office complete the main lvl. Walkout basement w/floor to ceiling windows is fully finished: 1 huge bdrm, a full bathrm, media room, living space, storage & rough in for a kitchenette or bar. 3-car heated garage is finished to perfection & has gorgeous glass doors. Energy efficient from the ground up: ICF foundation, radiant in-floor heat, EV Charger & solar panel ready, Generac & more. Full Tarion Warranty. (id:37464)
RE/MAX Affiliates Realty Ltd.
18561 County 43 Road
Apple Hill, Ontario
A very rare opportunity to own a 3 bedroom 1.5 bathroom house and Commercial Garage/Workshop near Alexandria and Cornwall with about 28 acres of land. A highly sought after 11.46 acres of land with a commercial garage / Work shop with all facilities adjacent to the highway, along with 15.68 acres of AG/Farm land with a 2-storey house. Zoning allows Multiple usage of the space. Only a few minutes drive to Alexandria and Cornwall, where all amenities are available. Less than an hour drive to Ottawa. Workshop with double doors includes, Office, Washroom, 2 Hoists, welding unit, Brand new compressor, Cutters etc. Also there are 10 Containers. All the chattels and fixtures are included in the sale. Garage dimensions are 43 feet long 41 feet wide with Office and 12m feet high. The house is set back from the road and offers pleasing pastoral views. 14-minute drive to Highway 417. This unique property should not be missed!. 24 Hrs irrevocable on all Offers. The property is being sold as is. (id:37464)
Royal LePage Team Realty
18561 County 43 Road
Apple Hill, Ontario
A very rare opportunity to own a 3 bedroom 1.5 bathroom house and Commercial Garage/Workshop near Alexandria and Cornwall with about 28 acres of land. A highly sought after 11.46 acres of land with a commercial garage / Work shop with all facilities adjacent to the highway, along with 15.68 acres of AG/Farm land with a 2-storey house. Zoning allows Multiple usage of the space. Only a few minutes drive to Alexandria and Cornwall, where all amenities are available. Less than an hour drive to Ottawa. Workshop with double doors includes, Office, Washroom, 2 Hoists, welding unit, Brand new compressor, Cutters etc. Also there are 10 Containers. All the chattels and fixtures are included in the sale. Garage dimensions are 43 feet long 41 feet wide with Office and 12m feet high. The house is set back from the road and offers pleasing pastoral views. 14-minute drive to Highway 417. This unique property should not be missed!. 24 Hrs irrevocable on Offers. The property is being sold as is. (id:37464)
Royal LePage Team Realty
520 Branch Street
Ottawa, Ontario
This ultra chic end-unit town (built 2022) has everything you have been looking for. The main level is blanketed with tasteful finishing choices including beautiful hardwood, a huge island with stunning quartz countertop, S/S appliances, gorgeous navy & white 2 toned cabinets with modern molding trim, upgraded gold hardware, Crate & Barrel navy & gold pendant light PLUS an extended wall of floor to ceiling pantry cupboards. In the living room stands a gorgeous floor to ceiling tiled fireplace (with tv bracket/connection hidden behind art). On the 2nd floor you'll find a roomy primary bedroom, with spa-like ensuite & added shelving in large walk-in closet. Other features: 2nd floor laundry with cupboards & countertop; finished basement; high-end blinds, wood hand rails with straight-lined silver metal balusters; space for 2 cars to park back-to-back; auto garage opener & security system. Minutes to shopping, transit, schools, recreation & more. (id:37464)
Sutton Group - Ottawa Realty
205 Zenith Private
Ottawa, Ontario
Welcome to 205 Zenith Private. Great unit for young professional or couple. On the main level you will find an open concept living and eating space upgraded flooring. The kitchen features stainless steel appliances and plenty of cabinet and granite counter space. Off the living area you will find a large deck/balcony accessible using a large patio door. This unit also offers a good-sized utility room with lots of storage. The upper level boasts two bedrooms and laundry. The primary bedroom features a walk-in closet and the secondary bedroom also has it's own walk-in and a balcony. Tenant will be responsible for all utilities. One parking spot is included with the unit. Submit your application only after viewing the property. Easy to show and available immediately. (id:37464)
Royal LePage Team Realty
2020 Jasmine Crescent Unit#410
Ottawa, Ontario
Professionally renovated in full with high-end finishes and underground parking. Corner end unit with 3 spacious beds, 1 full bath, 2-pc ensuite & large in-unit storage. New kitchen with modern cabinets, quartz counters, tiled floor, backsplash & SS appliances. New 1.5 baths with tiled floors & tiled tub surround. German-made laminate flooring in living areas. Fully rebuilt closets and door frames, with modern doors and baseboard. New electrical incl. breaker panel, baseboard heaters, ceiling lights, and 4 very-high-end ceiling fans & remote. 4 new ACs with remote, professionally installed. Stylish shades for windows & balcony. Freshly-painted in neutral colors. Newer windows & balcony door. Condo fees incl. all utilities, parking & additional basement storage. Well-maintained building with many amenities such as indoor heated pool, hot tub, sauna, fitness room & tennis ct. Very close to shopping, dining & entertainment. Public transit at the front door. Highway is 3 mins away. Vacant. (id:37464)
Power Marketing Real Estate Inc.
530 Laurier Avenue W Unit#1201
Ottawa, Ontario
Amazing value, in an ideal location in the centre of Ottawa! For anyone working in the city, say goodbye to your commute; this updated, 1 bedroom condo is situated walking distance to the Downtown core, Elgin, the Market, Chinatown, Little Italy, and is located between Carleton University and the University of Ottawa, making it an ideal spot for students and professionals alike! This upscale building boasts some great amenities, including; an indoor pool, a well appointed gym, and a classy lounge with fire place. The unit itself includes an owned, indoor parking space - ideally located next to the elevators - which adds huge value to a downtown condo! Condo fees are all inclusive, meaning you don't need to budget for gas, hydro or water bills. A great investment opportunity, or move in yourself and enjoy. Easy access to the LRT, transit, shopping, restaurants and all amenities. (id:37464)
RE/MAX Hallmark Realty Group
2207 Descartes Street
Orleans, Ontario
Welcome home to 2207 Descartes Street in the wonderful area of Notting Hill - situated just down the street from many parks, playgrounds, schools, and the Francois Dupuis Rec Centre. This beautiful, quality built Cardel townhome features an open concept layout with gleaming espresso hardwood flooring, large windows to flood the home in natural light, and an eat-in kitchen with an island and breakfast bar as well as a walk-in pantry for plenty of kitchen storage. Convenient second level laundry and a primary suite with a walk-in closet and ensuite with a soaker tub and separate shower. Enjoy the additional living space in the fully finished basement - great space for a family room or playroom. Extra deep backyard is already fully fenced and features an oversized composite deck - perfect space for entertaining. This home won't last long! (id:37464)
RE/MAX Delta Realty Team
151 Potts Private Unit#409
Ottawa, Ontario
Welcome to 151 Potts Private! This turnkey two-bedroom, two-bathroom condo is nestled into the family-friendly neighborhood of Notting Hill in Orleans. With a bright, open-concept living space, two large bedrooms, and a primary suite with ample closet space and an ensuite bathroom, this condo has everything you need, including a walk-in pantry with lots of additional in-unit storage. The kitchen features granite countertops and an under-mount sink with a convenient breakfast bar. Enjoy the convenience of in-unit laundry and a second full bathroom! Underground parking and a storage locker (conveniently located in front of your parking space) are included. Sip your coffee on the private balcony and relish all of the amenities of Innes Road, like restaurants, grocery stores, and shopping just around the corner. From here, you’re just steps from public transit, schools, and Millennium Park. Book your showing today! (id:37464)
Real Broker Ontario Ltd.
86 Peacock Crescent
Ottawa, Ontario
A SINGLE FAMILY HOME-FOR THE PRICE OF A ROW HOUSE!DEEP LOT! DOUBLE LANE! This two-story home features 3 bedrooms, 2 Baths, living and dining rooms and a finished BSMT. The main&2nd levels have new flooring throughout, with spacious living and dining areas. The FINISHED BSMT includes a large family room, offering plenty of space for a home office, kids' play zone, laundry room, storage, etc. The south-facing HUGE fully FENCED yard boasts a large deck, perfect for entertaining. Bus stops nearby, express bus routes 272&270 toward downtown(Tunney's Pasture). Just 20 min drive from downtown. Short walking distance to elementary schools, parks, and recreational facilities, and is zoned for the Top-Ranking John McCrae High School and St Mother Teresa School. Just 2 minutes away from Costco, LCBO, restaurants, stores, HW 416, and the Amazon warehouse. Renovated Kitchen(2015),Most windows updated(2015),Furnace(2017), Flooring(2024),Lighting fixture(2024). (id:37464)
Home Run Realty Inc.
11 Helene Street
Crysler, Ontario
BRAND NEW CONSTRUCTION, FARMHOUSE MEETS MODERN! Beautiful townhome to be built by trusted local builder in the NEW Subdivision of COUNTRYSIDE ACRES! Gorgeous 2 Storey END UNIT townhome with approx 1550 sq/ft of living space, 3 bedrooms and 3 baths. The home boasts a modern, open concept layout with a spacious kitchen offering centre island, tons of storage space, pot lights and a convenient and sizeable pantry. The living area, with the option to add a fireplace, leads you to the back porch through patio doors. Generous Master bedroom offers, large walk in closet, ensuite with oversized shower and lots of storage. Both additional bedrooms are good sizes with ample closet space. Full bathroom and conveniently located 2nd floor laundry room round out the upper floor. The home will offer a garage with inside entry. Basement will be full and unfinished, awaiting your personal touch. Appliances/AC NOT included. (id:37464)
Century 21 Synergy Realty Inc
15 Helene Street
Crysler, Ontario
BRAND NEW CONSTRUCTION, FARMHOUSE MEETS MODERN! Beautiful townhome to be built by trusted local builder in the NEW Subdivision of COUNTRYSIDE ACRES! This 2 Storey townhomes with approx 1550 sq/ft of living space with 3 bedrooms and 3 baths. The home boasts a modern, open concept layout with a spacious kitchen offering centre island, tons of storage space, pot lights and a convenient and sizeable pantry. Upstairs you'll find a generously sized primary bedroom, a large walk in closet and a 4pc ensuite with oversized shower and lots of storage. Both additional bedrooms are of great size with ample closet space. Full bathroom and conveniently located 2nd floor laundry room round out the upper floor. The home will offer a garage with inside entry. Basement will be full and unfinished, awaiting your personal touch. Appliances/AC NOT included. (id:37464)
Century 21 Synergy Realty Inc
17 Helene Street
Crysler, Ontario
BRAND NEW CONSTRUCTION, FARMHOUSE MEETS MODERN! Beautiful townhome to be built by trusted local builder in the NEW Subdivision of COUNTRYSIDE ACRES! Gorgeous 2 Storey END UNIT townhome with approx 1550 sq/ft of living space, 3 bedrooms and 3 baths. The home boasts a modern, open concept layout with a spacious kitchen offering centre island, tons of storage space, pot lights and a convenient and sizeable pantry. The living area, with the option to add a fireplace, leads you to the back porch through patio doors. Generous Master bedroom offers, large walk in closet, ensuite with oversized shower and lots of storage. Both additional bedrooms are good sizes with ample closet space. Full bathroom and conveniently located 2nd floor laundry room round out the upper floor. The home will offer a garage with inside entry. Basement will be full and unfinished, awaiting your personal touch. Appliances/AC NOT included. (id:37464)
Century 21 Synergy Realty Inc
82 Villeneuve Street
Moose Creek, Ontario
Photos are of similar model. Farmhouse meets modern! Beautiful property built by trusted local builder, located on PREMIUM LOT with no NO REAR NEIGHBOURS! Gorgeous semi detached 2Storey with approximately 1688sq/ft of living space, 3 beds & 3 baths and a massive double car garage to provide plenty of room for your vehicles and country toys. The main floor has an open concept layout with quartz counters in your spacious kitchen, a large 9ft island with breakfast bar, ample cabinets & a large kitchen walk-in pantry. Luxury vinyl floors throughout the entry way, living room, dining room, kitchen, bathroom & hallway. Plush carpeting leads you upstairs into the bedrooms. Primary bedroom offers a spacious walk-in closet & a 3pc ensuite bath. 2nd/3rd bedrooms are also spacious with ample closet space in each. Full bathroom & Laundry room on second floor. The basement comes unfinished with 9ft ceilings. No Appliances or AC included. Site plan, Floorplan, Feat. & Specs/upgrades attached! (id:37464)
Century 21 Synergy Realty Inc
80 Villeneuve Street
Moose Creek, Ontario
Photos are of similar model. Farmhouse meets modern! Beautiful property built by trusted local builder, located on PREMIUM LOT with no NO REAR NEIGHBOURS! Gorgeous semi detached 2Storey with approximately 1688sq/ft of living space, 3 beds & 3 baths and a massive double car garage to provide plenty of room for your vehicles and country toys. The main floor has an open concept layout with quartz counters in your spacious kitchen, a large 9ft island with breakfast bar, ample cabinets & a large kitchen walk-in pantry. Luxury vinyl floors throughout the entry way, living room, dining room, kitchen, bathroom & hallway. Plush carpeting leads you upstairs into the bedrooms. Primary bedroom offers a spacious walk-in closet & a 3pc ensuite bath. 2nd/3rd bedrooms are also spacious with ample closet space in each. Full bathroom & Laundry room on second floor. The basement comes unfinished with 9ft ceilings. No Appliances or AC included. Site plan, Floorplan, Feat. & Specs/upgrades attached! (id:37464)
Century 21 Synergy Realty Inc
140 Craig Street
Russell, Ontario
NEW ROOM AVAILABLE! Be your own boss! PRIME LOCATION! Rent a room in a luxury commercial building and work amongst other successful entrepreneurs! There is a NEW room available upstairs for full-time use at $850/mo. This room is roughly 200sq ft and has a window. Enjoy access to a men's powder room, a women's powder room, and chic waiting area for your clients including a tea and coffee area. The building is clean, quiet, friendly and in an developed retail area. Located within walking distance to Independent, Tim Hortons and Home Hardware. Book your showing today! (id:37464)
Keller Williams Integrity Realty
783 Chapman Mills Drive
Nepean, Ontario
The beautiful upper unit condo is located in the heart of the desirable and famed neighborhood Chapman Mills of Barrhaven. The home is close to all the necessary amenities including shopping, restaurants, public transit, parks, schools, etc. The unit is bright and spacious with natural light. The home has 2 spacious bedrooms, 2 bathroom, 1 surfaced parking space, a large terrace/patio, and a pretty balcony. It is ready for welcoming new tenants. (id:37464)
Coldwell Banker First Ottawa Realty
1273 Randall Avenue
Ottawa, Ontario
Stylish & Fully Renovated Gem in the Heart of Alta Vista! This updated home offers the perfect blend of modern luxury & urban charm. Main floor features spacious, sunlit eat- in kitchen that seamlessly flows into the living area, creating an open, inviting space. Main floor also includes Primary Suite with 4-piece en-suite bath, & stylish guest bath. Upstairs, you'll find 2 generously sized bedrooms & elegant 4-pc bathroom. But that's not all! The fully finished basement is a true bonus, complete w/cozy family room, dedicated children's play area, an office area, laundry room, and storage. Step outside to your own private backyard retreat—an entertainer's dream featuring interlock stone, a large cedar deck w/pergola, a cedar fence for privacy, and a modern shed. Additional highlights include a two-car driveway and the unbeatable convenience of living in a sought-after neighborhood with easy access to Farm Boy, vibrant shops, restaurants, parks, and schools—all just minutes away. (id:37464)
Ottawa Urban Realty Inc.
535 May Dean Drive
Kinburn, Ontario
Beautiful rural subdivision with estate sized lots close to amenities! This corner lot is over 2 acres with a lot of the hard work done for you! Civic number and driveway in place, a bonus of two outbuildings for great storage while prepping for your build enjoy the peace and serenity and watch the wild life that frequent the area. This is a prime location to enjoy nature at your door step but neighbours within a good distance, and amenities a short drive away. Ask about the engineer approved house plans on file. Buy now and familiarize yourself with the area as you plan your 2025 new home build!! (id:37464)
RE/MAX Affiliates Realty Ltd.

