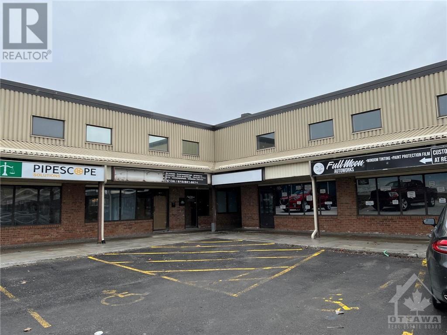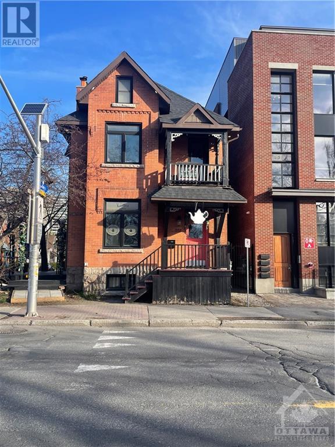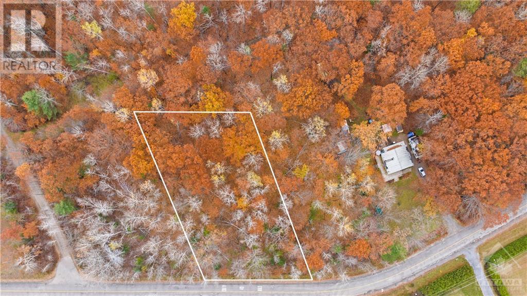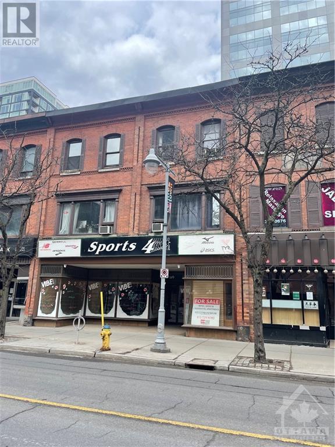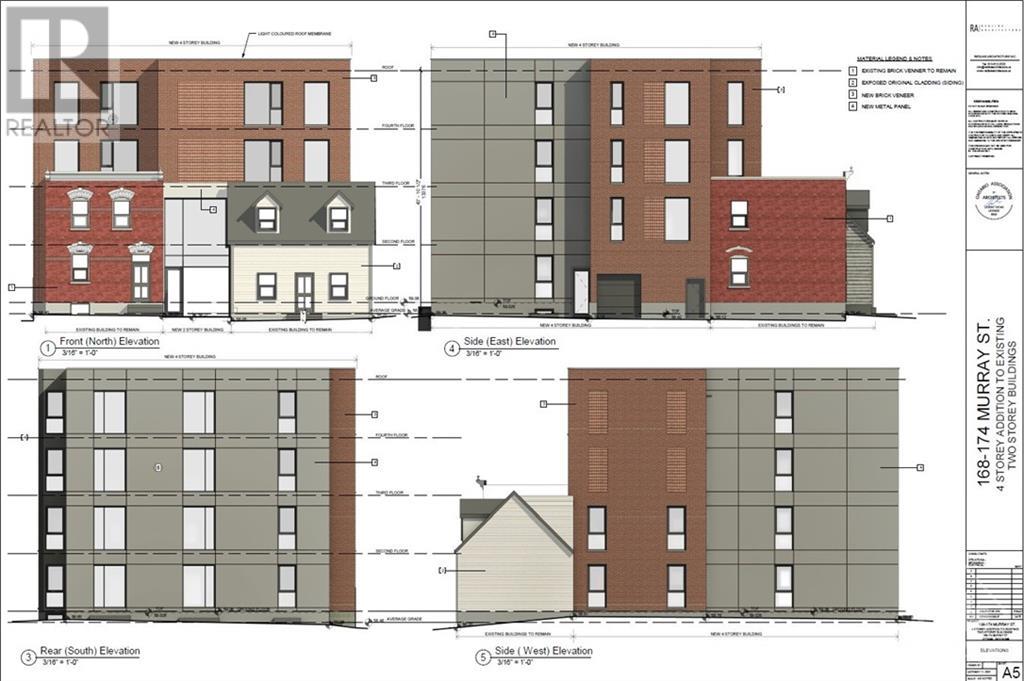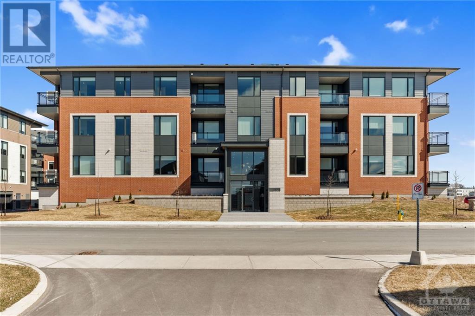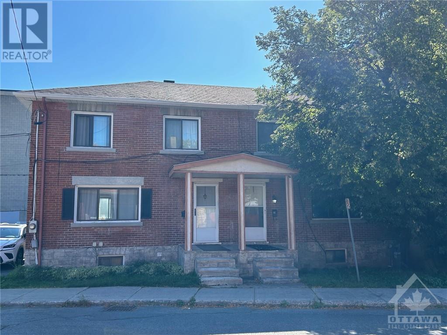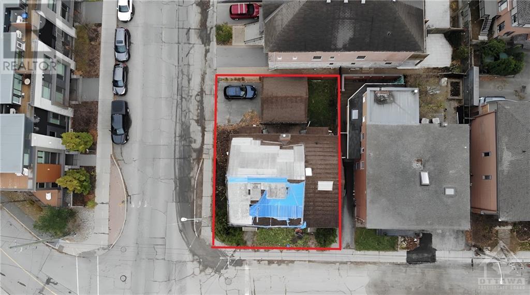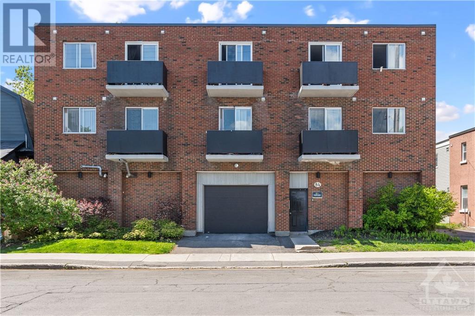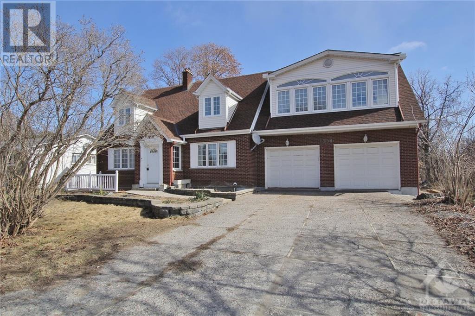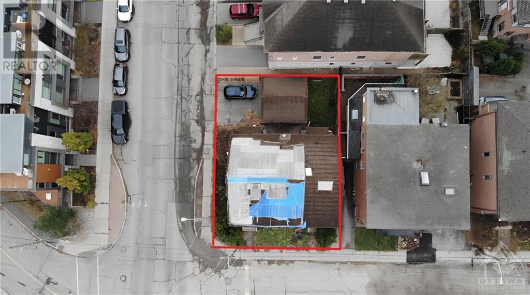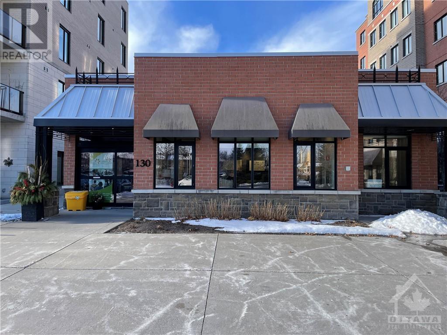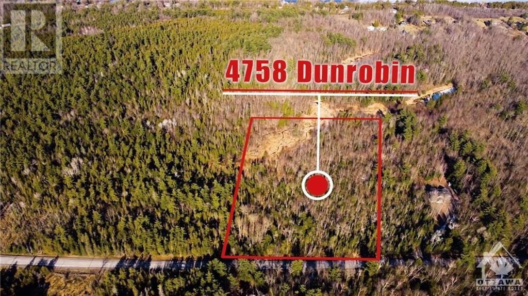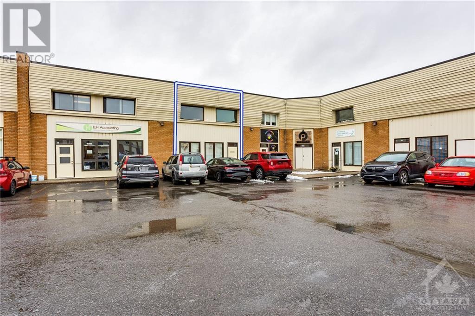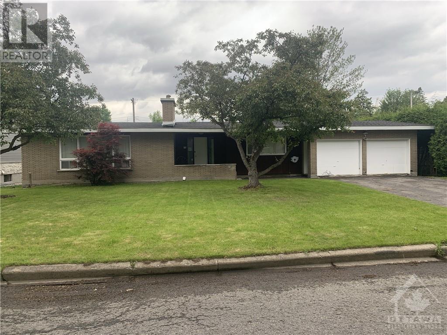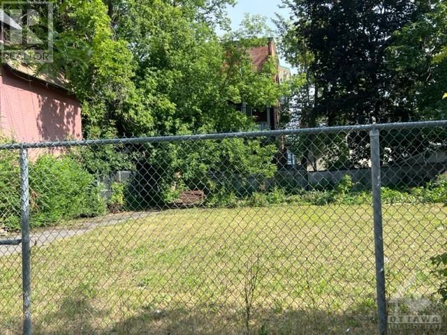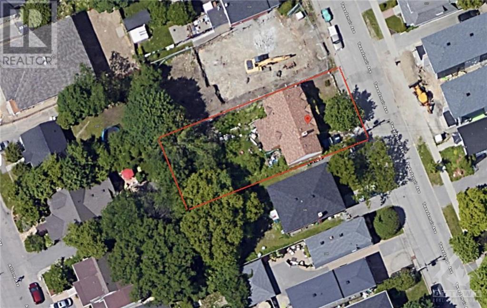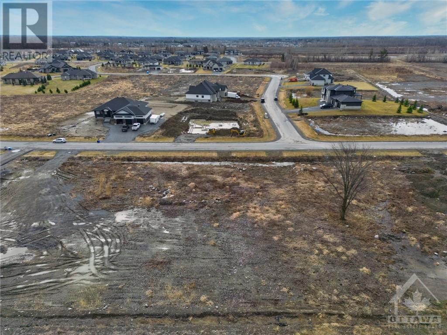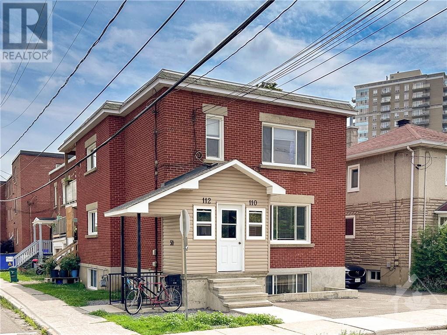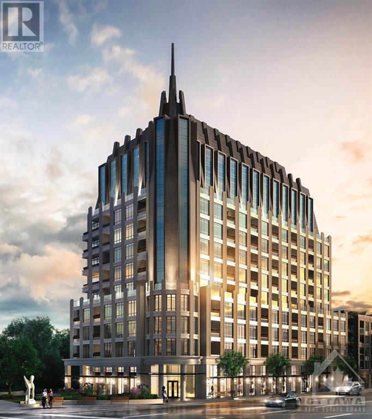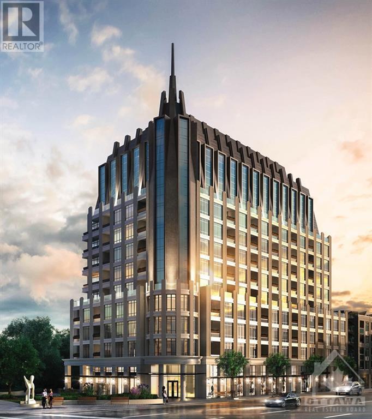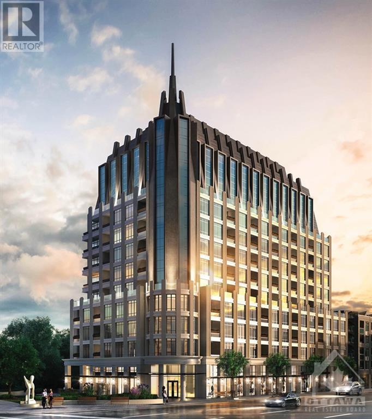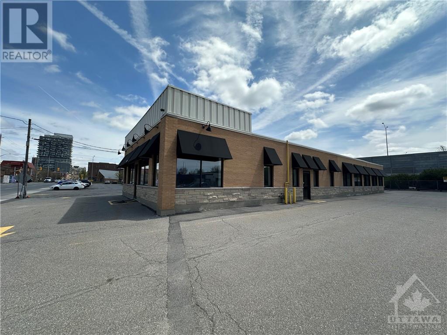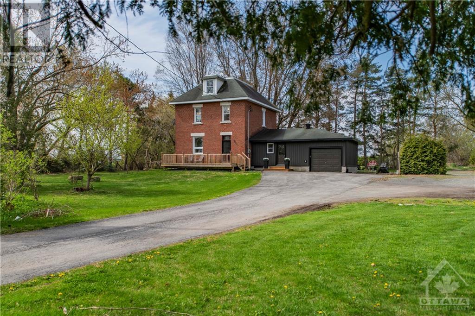10b - 1439 Youville Drive
Ottawa, Ontario
Well located second floor space in Orleans with a wide range of uses. (id:37464)
Royal LePage Team Realty
551 Somerset Street W
Ottawa, Ontario
Welcome to 551 Somerset St. A building built with the style and design of years past. The only difference is that the entire building was mostly restructured/renovated in 2016 to the recent building code and fire code. Work that was completed is; all mechanical, electrical, updated, all floor joists replaced, and all plumbing including underground plumbing to the City sewer is new at the time of renovation. All Electrical is new and upgraded at the time of renovation. All windows, doors, and roof and two new furnaces were also updated at the time of the renovation. Two new air conditioners were replaced in 2021. This building has two units separately metered. Architectural drawings/plans can be available upon request. This is a turn-key, fully occupied building in a great location across from Dundonald Park. (id:37464)
Royal LePage Team Realty
881 Bayview Drive
Ottawa, Ontario
Situated about 25k from the Western suburb of Kanata, the Constance Bay “Community” is nestled in the heart of West Carleton Ward & home to one of Ottawa’s best kept secrets. Build your own dream home with the potential of a stunning view of the Ottawa River. The summer months are truly what ALL the noise is about. Offering 2 beaches, recreational boating, water skiing, canoeing, hiking, horseback riding, & cycling. Let’s not discount the winter where the activities involve cross-country skiing, ice skating, horseback riding, snowmobiling & if you’re hearty of character, ice fishing. A Community Centre is located in the core of the community, whose operation is overseen by the Constance & Buckham's Bay Community Association. The Centre includes a free skateboard park along with 2 baseball diamonds (both fully illuminated for night play), soccer fields (full & mini), play-structure, outdoor ice rink & a concession stand. Why wouldn’t you want to live here! 24 hr irrev as per form 244. (id:37464)
RE/MAX Hallmark Lafontaine Realty
149-151 Bank Street
Ottawa, Ontario
This building has great exposure, fronting directly onto Bank Street and within walking distance to Parliament Hill, close to The Byward Market, Elgin Street and Sparks Street. This building consists of main floor retail of approximately 2,800 sq ft plus basement storage that is being used by the main floor tenant. The 2nd floor has two offices plus storage space of approximately 2,000 square feet. The 2nd floor space, fronting onto Bank Street, consists of 650 square feet. The second, smaller office, is also rented. The 3rd floor features 2 residential units: a 1 bedroom with a long-term tenant and 1 bedroom + den. Please note: 24 hour notice is required for all showings please. Please note tenant is renovating the main floor space and their rent is to commence July 1, 2024. (id:37464)
Royal LePage Team Realty
168-174 Murray Street
Ottawa, Ontario
Step into the heart of downtown Ottawa and envision the potential of 168-174 Murray Street. This prime location is the canvas for an exciting project: a 20-unit apartment complex boasting a mix of spacious 3-bedroom, cozy 2-bedroom, and chic 1-bedroom units available for rent. With all plans, renderings, site plans, and building permits fully paid for by the seller, this turnkey opportunity makes construction a breeze for the new buyer. Seize the chance to bring this vision to life and be part of shaping the future of urban living in Ottawa's vibrant downtown core. (id:37464)
Solid Rock Realty
103 - 611 Wanaki Road
Ottawa, Ontario
TREMENSOUS VALUE FOR A BRAND NEW 2 BEDROOM/2 BATHROOM SUITE in sought after Wateridge Village! Over 80% occupied with only a few units remaining. What could be better than living in this vibrant new community adjacent the Ottawa River? Ideally situated close to the RCMP, Montfort Hospital, CSIS, NRC, Rockcliffe Park and just 15 minutes to downtown. Built to the highest level of standards by Uniform, each suite features quartz countertops, appliances, window coverings, laundry rooms, bright open living spaces and private balconies. Residents can enjoy the common community hub with gym, party room and indoor and outdoor kitchens. A pet friendly, smoke free environment with free wifi. Underground parking and storage is available at an additional cost. 5 buildings to choose from. Book a tour today and come experience the lifestyle in person!, Deposit: 5000, Flooring: Ceramic, Flooring: Laminate (id:37464)
Coldwell Banker First Ottawa Realty
50 Armstrong Street
Ottawa, Ontario
Flooring: Tile, Flooring: Hardwood, Semi Detached 3 bedroom located in the popular neighborhood of Hintonburg. Floor plan layout consists of a large family room and dining room leading to the kitchen. Backyard access from the kitchen. Upper level has 3 bedroom and a newly renovated 3 piece bathroom Great location, close to public transit, shopping along Wellington St. West., Deposit: 5600 (id:37464)
Sutton Group - Ottawa Realty
24-26 Concord Street
Ottawa, Ontario
Attention Developers/Builders opportunity knocks just a short block to the Canal and Echo Drive. Lot available to\r\ndevelop with approximately 3100 sqft, 46 ft frontage and 66 ft depth. Prime location with many newly developed\r\nluxury townhouses, condo projects & new single homes. Zoning R4UD allows for multiple uses. On file, a property\r\nreport completed by Fotenn Planning and Design with proposals to develop the property into a low-rise 3 story+\r\nbasement apartment building with 8+ units or build 2 luxury semi-detached properties with permitted Secondary\r\ndwelling Units for each. Unbeatable location and area the city has designated for intensification. Minutes to Ottawa\r\nUniversity, LRT stations, highway, downtown, Rideau Centre and Main Street to name a few. No access to the\r\nbuilding and sold in As-Is condition. This lot awaits the right developer/builder to bring its full potential to reality!, Flooring: Mixed (id:37464)
Keller Williams Integrity Realty
84 Rosemount Avenue
Ottawa, Ontario
Fully rented turn-key investment opportunity in the central location near the Civic Hospital. 12 spacious, bright, apartments, all with their own entrance. 8 indoor parking spaces and 4 outdoor parking spaces. Six bachelor 1 bath and six 1 bed,1 bath units. Minutes to downtown and Carleton U, on a quiet dead-end street. Units have balconies, good parking, newer Roof, Fire retrofitted, Excellent Tenants. Walking distance to transit, shopping, restaurants and everything that this vibrant community has to offer!! -10 units completely redone between 2010-2022 -New roof 2017 Abbot roofing -balconies redone 2017 -garage closed in and two gas heaters installed. 2015 -2 New boilers 2018 -Unit 1 renovated January 2022 -Balcony railings painted, balcony parging & garage door repair November 2022. Cap rate is 4.5% (id:37464)
Engel & Volkers Ottawa
6258 Old Richmond Road
Ottawa, Ontario
Flooring: Tile, Flooring: Hardwood, Fantastic Family Home Situation on Private Approx 1 Acre with Mature Trees, Playhouse & Above Ground Pool Only Minutes to 416, Richmond, Barrhaven & Kanata, Spacious Living Rm with Wood Burning Fireplace,Terrace Doors to Deck, Dining Rm is convenient to the Beautifully Renovated Kitchen with SS Appliances Gas Stove, Large Window (Great for Plants) Over looks the Yard & Deck & 15x30 Pool has Solar Heat, Updated 3PC off the Kitchen,Upper Level Features a Bright Spacious Solarium (Currently used as Bedroom)with a Wall of Windows Overlooking Pastoral Fields, Adjacent Family Room with Wall of windows Offers Multiple Uses for your Family’s Needs. Perfect for Primary Suite, Plumbing for Ensuite is there,3 Bedrooms,4Pc & Laundry Complete this level The Well Insulated Basement with Large Bright Rec Rm, Utility/Hobby Rm and Workshop/Storage, 200 Amp Service Panel is Ready for Generator, Hot Water on Demand,Water Filtration System,Updates Kitchen 3yrs,Roof 4Yrs,Furnace 11 years,Pool 3Yrs, Flooring: Laminate (id:37464)
RE/MAX Hallmark Realty Group
24-26 Concord Street
Ottawa, Ontario
Attention Developers/Builders opportunity knocks just a short block to the Canal and Echo Drive. Lot available to develop with approximately 3100 sqft, 46 ft frontage and 66 ft depth. Prime location with many newly developed luxury townhouses, condo projects & new single homes. Zoning R4UD allows for multiple uses. On file, a property report completed by Fotenn Planning and Design with proposals to develop the property into a low-rise 3 story+ basement apartment building with 8+ units or build 2 luxury semi-detached properties with permitted Secondary dwelling Units for each. Unbeatable location and area the city has designated for intensification. Minutes to Ottawa University, LRT stations, highway, downtown, Rideau Centre and Main Street to name a few. No access to the building and sold in As-Is condition. This lot awaits the right developer/builder to bring its full potential to reality! (id:37464)
Keller Williams Integrity Realty
A - 130 Rossignol Drive
Ottawa, Ontario
Welcome to 130 Rossignol Dr 1,828 Sq ft Part A or 1,064 ft Part B (or potentially 2,892Sq ft full building) - Located in the Promenade Seniors’ Suites complex with nearly 270 Residents! This is one of Ottawa’s fastest-growing districts, full of life and discovery. This location is perfect for any Medical/Pharmacy with great amount of traffic with the location being walking distance of 270 Senior Suites residents, along with easy on/off highway access and in Chatelaine Village with many residents in the area. Book your showing today! (id:37464)
Fidacity Realty
4758 Dunrobin Road
Ottawa, Ontario
Great potential to build your dream home on this private 7.5-acre lot! With 435ft of frontage, you will have endless options for your future home! Minutes to the beaches of Constance Bay and only a short drive to shopping/high tech in Kanata. Make this lovely community your home at an affordable price! There's never been a better time to get your own private parcel of land close to the city! Please do not walk the lot without your Realtor having booked an appointment. (id:37464)
Keller Williams Integrity Realty
57 - 5450 Canotek Road
Ottawa, Ontario
Welcome to a functional commercial office space spanning 2000 square feet over two meticulously designed storeys. As you step into the main floor, you're greeted by a spacious layout accommodating four individual offices. Adjacent to the offices, you'll find a convenient powder room and storage space. The second floor you will find 2 other offices and a large boardroom with kitchenette, equipped to facilitate meetings, presentations, and collaborative sessions. Completing the second floor is a three-piece bathroom. Additionally, most furnishings are included, allowing for a seamless transition for new owner. From desks and chairs to conference room furniture, this office space is ready for immediate occupancy. This commercial office space offers a dynamic blend of functionality, style, and convenience, providing the perfect environment for businesses to thrive and succeed. Don't miss the opportunity to make this impressive workspace your own. Pkg is open. 24hr Irrevocable (id:37464)
RE/MAX Delta Realty Team
447 Roger Road
Ottawa, Ontario
Set in the exclusive Faircrest Heights area of Alta Vista, near the General Hospital and 10 minutes from downtown, this exceptional property boasts a large 90' x 113' lot, offering great possibilities to renovate, or build your new dream home. Discover a 2,100 sq ft bungalow featuring 4 spacious bedrooms, 2 bathrooms, huge principal rooms, including a spacious family room, and an eating area. Primary bedroom features a full ensuite bath. The inclusion of a double garage adds to the convenience. This is a great opportunity to reside in a quiet neighborhood on a premium, oversized lot. (id:37464)
RE/MAX Hallmark Realty Group
496 Rideau Street
Ottawa, Ontario
ONE OF THE LAST DEVELOPMENTS LANDS (EMPTY LOT) ON RIDEAU STREET. POTENTIAL OF BUILDING UPTO 12 TO 15 STOREY BUILDING WITH APPLICATION. SOLD AS LAND ASSEMBLY WITH 506 RIDEAU ST. (ADJACENT TO THIS LOT & MLS # IS 1372544). L.A HAS INTEREST ON THIS PROPERTY. THE LAND SIZE IS 99 x 99 FET WITH 506 RIDEAU STREET. (id:37464)
Coldwell Banker Sarazen Realty
344 Tweedsmuir Avenue
Ottawa, Ontario
Seize this rare opportunity to build a lucrative investment property in the heart of Westboro. Whether you choose to proceed w/ the approved 6-unit building or explore the potential for up to 12 units in it's R4UB zoning, this property offers unparalleled possibilities. The approved architectural plans include 9' ceilings, large sunlit windows, an elevator for convenience, a rooftop space for relaxation, dedicated parking, and a bike/garbage shed in the back. Unit Breakdown: Two luxurious 3-bedroom + den, 2.5-bath units w/ in-unit storage (each 1850 sqft) ideal to live in; One 2-bedroom unit; One 1-bedroom + den unit & Two 1-bedroom units. W/ a strategic unit mix, the projected annual rental income is an impressive $256,800. After a 20% projected expense of $38,520, the expected net NOI is $218,280, reflecting a solid 5.5% cap rate w/ potential for growth. It provides immediate income while you plan for the future. Act today to secure your chance at this prime Westboro investment. (id:37464)
Right At Home Realty
6750 Still Meadow Way
Ottawa, Ontario
Spacious 0.5 acre building lot offers the perfect canvas for your custom-designed residence. Ample space for creating your ideal home, whether you envision a modern masterpiece, a charming country retreat, or a traditional family abode, the possibilities are endless on this expansive half-acre lot. Situated in the highly sought-after Quinn Farm, Greely. With convenient access to local amenities, schools, parks, and recreational facilities, you'll enjoy a blend of suburban tranquility and urban convenience. Subject to subdivision covenants. Plans available with purchase. 24 hour irrevocable on offers. (id:37464)
Royal LePage Team Realty
110 Genest Street
Ottawa, Ontario
Flooring: Tile, Welcome to 110 Genest - Discover an exceptional investment opportunity in one of Ottawa's up and coming\r\nneighbourhoods - steps from Beechwood Avenue! This exceptionally well-maintained corner lot triplex features\r\nthree 2-bed, 1 bath units with full sized in-unit laundry. Additional updates: high-efficiency boiler (2018) ,updated\r\nwindows (Unit 1 in 2018, Unit 2 in 2022, Unit 3 in 2019), flat roof (approx. 2010) ,copper water service (2019),\r\nrebuilt property entrance/basement stairs (2020) and ductless air conditioners in two units. All units have submetered hydro, and no rental equipment in building, all owned. All units are tenanted. Quick walk to Metro grocery store, Starbucks, LCBO, Anytime Fitness, Rideau River & dozens of other great amenities. Gross rent is currently $57,174/year, Expenses approx. $10,846.99, cap rate approx. 4.90%. Don't miss your chance to own an investment property in this rapidly developing neighbourhood., Flooring: Hardwood (id:37464)
Real Broker Ontario Ltd.
302 - 1451 Wellington Street W
Ottawa, Ontario
Flooring: Tile, Welcome to 1451 Wellington St W, a stunning, luxury building equipped with a concierge & valet service. #302 is a 1 Bedroom + Den, 1 bath suite offering a spacious 681 sq.ft. of open concept living with luxurious finishes, high ceilings & classic architectural mouldings. The unit features hardwood floors throughout, stone countertops and modern appliances in the kitchen, in-unit laundry, a full bath and balcony complete the suite. Other amenities include: 24-hour manned concierge with parking valet, heated car wash station, indoor pet wash facilities, outdoor green space with BBQ area, parking stalls pre-wired with electrical outlet. Note: pool is a lap pool with current machine. Photos are renderings provided by the developer. Parking is available for purchase at $75,000 each., Flooring: Hardwood (id:37464)
RE/MAX Delta Realty Team
208 - 1451 Wellington Street W
Ottawa, Ontario
Flooring: Tile, Welcome to 1451 Wellington St W, a stunning, luxury building equipped with a concierge & valet service. #208 is a 2 Bedrooms + Den, 2 bath, suite offering a spacious 1102 sq.ft. of open concept living with luxurious finishes, high ceilings & classic architectural mouldings. The unit features hardwood floors throughout, stone countertops and modern appliances in the kitchen, in-unit laundry and balcony complete the suite. Other amenities include: 24-hour manned concierge with parking valet, heated car wash station, indoor pet wash facilities, outdoor green space with BBQ area, parking stalls pre-wired with electrical outlet. Note: pool is a lap pool with current machine. Photos are renderings provided by the developer. Parking is available for purchase with this unit at $75,000 each., Flooring: Hardwood (id:37464)
RE/MAX Delta Realty Team
806 - 1451 Wellington Street W
Ottawa, Ontario
Flooring: Tile, Flooring: Hardwood, Welcome to 1451 Wellington St W, a stunning, luxury building equipped with a concierge & valet service. #806 is a 1 Bedroom, 1 Bath suite offering a spacious 578 sq.ft. of open concept living with luxurious finishes, high ceilings & classic architectural mouldings. The unit features hardwood floors throughout, stone countertops and modern appliances in the kitchen, in-unit laundry and balcony. Other amenities include: 24-hour manned concierge with parking valet, heated car wash station, indoor pet wash facilities, outdoor green space with BBQ area, parking stalls pre-wired with electrical outlet. Note: pool is a lap pool with current machine. Photos are renderings provided by the developer. This is an assignment of an existing contract that is being sold. Parking is available for purchase with this unit at $75,000 each. (id:37464)
RE/MAX Delta Realty Team
280 Catherine Street
Ottawa, Ontario
Very Central location off HWY 417. Heart of the city from east and west ends. Ideal for retailer/showroom/dry goods retail store. Fully Renovated in 2021 - see photos. Lots of windows. Very attractive looking building both inside and out.; 4920 sq ft on main floor. Additional basement storage space (750 sq ft) at no extra charge. 2 overhead doors at rear. Net Rent subject to annual escalation. Additional Rent or Operating Costs: $13 per sq ft. Across from Brigil's massive new multi-residential development. Great signage from the street as well as HWY 417. Parking for 5 cars included in Rent. Additional parking available at an additional cost. (id:37464)
Shaker Realty Ltd.
3296 Steeple Hill Crescent
Ottawa, Ontario
Welcome to your serene retreat located at 3296 Steeple Hill. This stunning property sits on nearly 2 acres overlooking the Jock River and is just minutes from the city. Numerous renovations have enhanced this home, including an updated and reconfigured kitchen with new countertops, cabinets and a subway tiled backsplash (2024), fully renovated back living room featuring new pot lights and windows, and an updated spacious third-floor bedroom or your new office. Additionally, new plush carpeting was installed on the stairs (2024), along with new siding and a fresh coat of paint throughout (2024). Can't forget about the all new appliances in the kitchen (2022), new furnace (Dec 2023) and newly insulated exterior walls on all three floors above ground. Enjoy convenient access to shopping, a riverside park, and easy reach of HWY 416. Discover more with our virtual iguide tour! Check out our drone video as well!, Flooring: Hardwood, Flooring: Mixed (id:37464)
Royal LePage Team Realty

