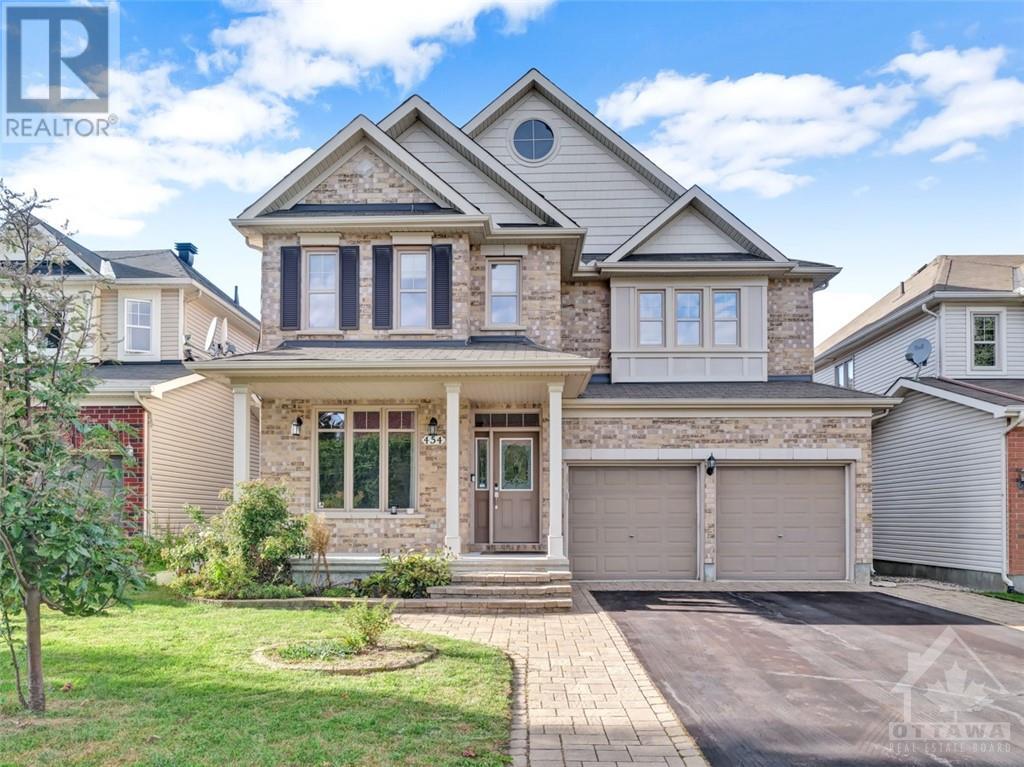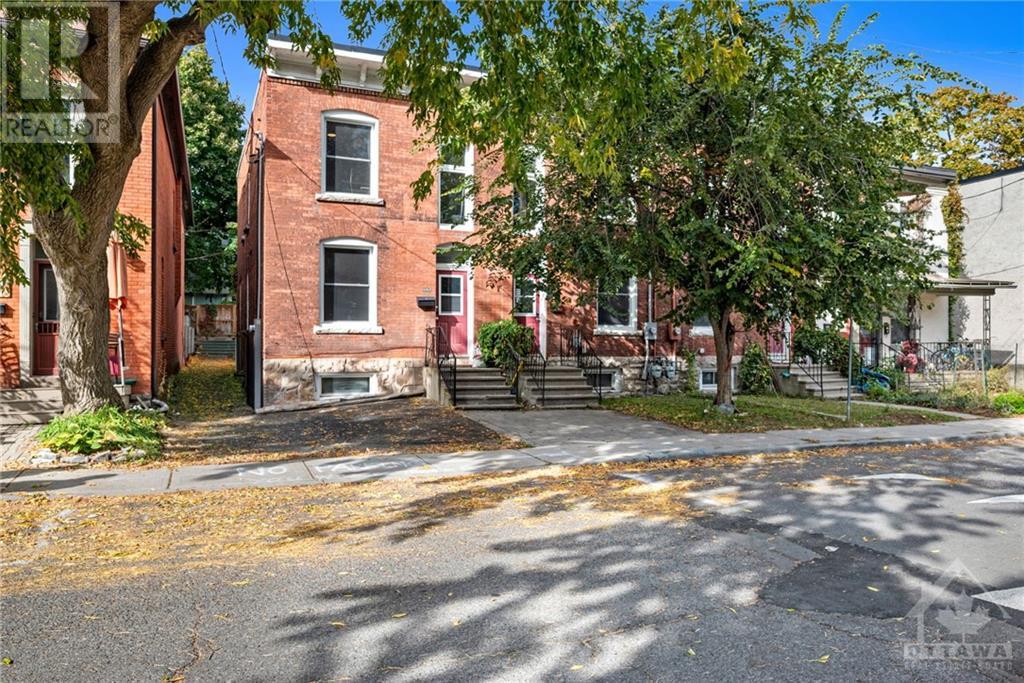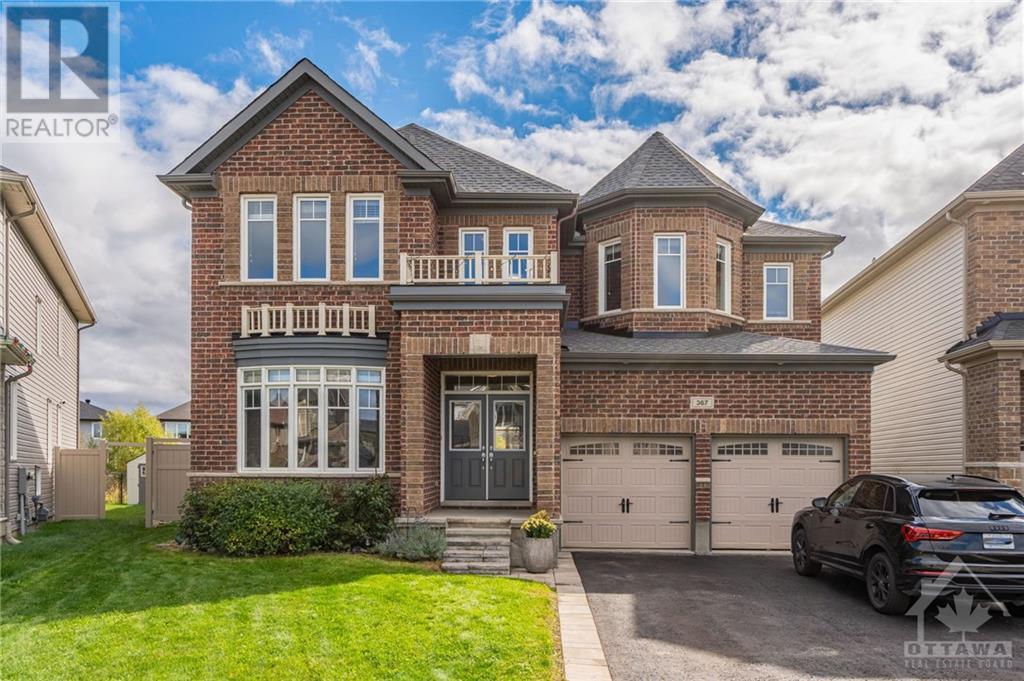2012 Acoustic Way
Ottawa, Ontario
Flooring: Tile, Situated on an OVERSIZED premium lot BACKING ONTO THE PARK and approx. 4,200 sq. ft. of living space (as per builder floor plan), this Lockport II model by Claridge features 5 bedrooms, 5 baths, 1 office, and 1 library—over $100k in premiums and upgrades, and 9 ft. ceilings on all THREE levels. The main floor offers a large office with double windows, a convenient laundry room, and hardwood floors throughout. The 18 ft. open-ceiling dining room leads to the chef's kitchen, complete with an extended 9 ft. quartz island, two-toned cabinetry with bulkhead, an eat-in area, and a full pantry wall, providing both style and functionality. The kitchen seamlessly opens to the family room, featuring a see-through gas fireplace shared with a cozy library space. Upstairs, you'll find 5 spacious bedrooms, with FOUR having walk-in closets, and THREE full bathrooms, including a Jack & Jill bathroom. The builder-finished basement has three windows and a full bath. Some photos are virtually staged., Flooring: Hardwood, Flooring: Carpet Wall To Wall (id:37464)
Avenue North Realty Inc.
752 Shoal Street
Ottawa, Ontario
Flooring: Tile, GORGEOUS SOUTHWEST-FACING GEM in the SERENE & PRESTIGIOUS neighbourhood of Manotick Mahagony just minutes to the village. Situated on a LARGE LOT 5100+ ft2, this home DAZZLES w/a creative open-flow design & versatile spaces. Step into the INVITING foyer that leads to the ELEGANT formal living rm, featuring 9FT CEILINGS ON BOTH lvs & beautiful hardwood floors thru out the main areas. The HEART OF THE HOME, a chef's kitchen boasts stylish 2-tone cabinets, retro-inspired tiles and timeless quartz countertops. Flanked by the cozy family rm w/fireplace on one end & a flex space w/bar-styled cabinetry on the other, the kitchen is a TRUE GATHERING PLACE! Behind it, a large WALK-IN PANTRY connects the mudroom, providing convenient access from the kitchen and garage. Up the SUN-FILLED stairs, the expansive primary bdrm w/WIC, 5pc spa-like ENSUITE boasting soaker tub & WALK-IN shower. 3 more bdrms, a laundry rm & 2 full bath - including the 2ND ENSUITE completes this floor. BOOK A TOUR TODAY!, Flooring: Hardwood, Flooring: Carpet Wall To Wall (id:37464)
Sutton Group - Ottawa Realty
454 Brunskill Way
Ottawa, Ontario
Flooring: Tile, Exceptionally maintained spacious 4 Bedroom home by Richcraft; the Jefferson with extended floor plan, in beautiful Kanata Lakes. Main floor welcomed by a bright & inviting foyer, with upgraded hardwood floors & spacious living, dining rooms. Highly upgraded kitchen with S/S appliances and quartz counter-tops, eating area looking onto a bright family room with gas fireplace, patio door leads to a private backyard with a gorgeous deck. Circular hardwood stairs lead to the upper floor. Upstairs features a bright and spacious primary bedroom with double sided fireplace & walk in closet, a luxury 5-piece ensuite with double sink & jacuzzi, 3 large size secondary bedrooms. Huge recreation room in the basement. Move in condition. South-facing lets the sunlight flood in! Close to Kanata's high tech sector, DND Headquarters, Richcraft recreation centre, Golf courses, shopping centres and schools, quick access to HWY 417, easy to show., Flooring: Hardwood, Flooring: Carpet W/W & Mixed (id:37464)
Innovation Realty Ltd.
137, 139, 141 Primrose Avenue
Ottawa, Ontario
Opportunity awaits! CAP RATE 6.5%. Perfect for visionary investors or ambitious home buyers seeking a revitalization project in the vibrant Lebreton Flats. Three refreshed century townhomes with original charm in a quiet neighbourhood are part of this exceptional real estate opportunity. Built in 1905, each home boasts 4 spacious bedrooms—two equipped with 3 full bathrooms and one with 2.5 bathrooms—along with partially finished basements. Separate utilities - forced air heating, on-demand tankless hot water, and air conditioning. Set on a generous lot of 56 x 84 feet and just steps away from the exciting new Sens arena development, LRT, and so much more! Don’t miss out on this remarkable opportunity to make your mark in a thriving community!, Flooring: Mixed (id:37464)
RE/MAX Absolute Walker Realty
27 Bergeron
Ottawa, Ontario
Flooring: Tile, Flooring: Hardwood, Welcome to this charming end-unit condo in the Chapel Hill community! Featuring 2 bedrooms & 2.5 bathrooms, this home offers a bright & inviting open-concept main level adorned with beautiful engineered hardwood flooring. The spacious living room provides access to a private balcony, while the dining area seamlessly flows into the kitchen, which boasts stainless steel appliances, ample upgraded cabinetry, granite countertops & a convenient breakfast bar. A partial bath completes this level. Descend to the lower level, where you’ll find two generously sized bedrooms, including a primary suite with an ensuite bathroom featuring heated floors for added comfort. Full bathroom & a laundry room complete this level. Additional features include upgraded cabinets & shutters, four extra windows that fill the space with natural light & lowered cabinets in bathroom + extra cupboards for storage. Close to many amenities including shopping & public transit., Flooring: Carpet Wall To Wall (id:37464)
Rare Real Estate Inc.
Exp Realty
367 Andalusian Crescent
Ottawa, Ontario
One of the most desired model no REAR neighbour sitting on a large pie-shaped lot.\r\nEvery aspect of this home exudes elegance, comfort, and privacy. Step into an open layout with formal living and dining rooms, a convenient office, and a cozy family room with a gas fireplace. The open-concept kitchen is well-appointed with granite countertops, and plenty of storage with cabinets extending wall to wall.A Bright breakfast area overlooking to a private backyard for you to enjoy the serenity all year long.\r\n4 spacious bedrs, and the versatile den provide additional space for relaxation or work\r\nAn elegant Hardwood staircase leads you to the Second level features: The master suite features a luxurious ensuite and ample closet space, a second bedrm with a private ensuite, and two others sharing a Jack & Jill bathroom and a Den/offices ideal for daily living. \r\nThe Basement allows for many possibilities including a potential for an in Law suite. Don’t miss your chance to own this dream home, Flooring: Hardwood, Flooring: Ceramic, Flooring: Carpet Wall To Wall (id:37464)
Keller Williams Integrity Realty
6571 Bilberry Drive
Ottawa, Ontario
FABULOUS END UNIT TOWNHOME PRICED TO SELL! GREAT CONVENT GLEN NORTH LOCATION. APPROX 2104 SQFT (MPAC). VERY SPACIOUS UNIT. BRIGHT AND SUNNY. 3 BEDRM & 2.5 BATHROOMS. MAIN FLOOR FAMILY ROOM W/PATIO DRS TO BACK YARD. HUGE LIVING RM W/WOOD F.P. SPASIOUS DINING RM WITH BAY WINDOW. WOOD FLRS. COUNTRY SIZED KITCHEN WITH PLENTY OF CUPBOARD AND COUNTER SPACE + EATING AREA. CONVENIENT LAUNDRY AREA. PRIMARY BEDROOM W/4 PC ENS & WALKIN CLOSET. 2 OTHER GOOD SIZED BEDRMS. HANDY INSIDE ACCESS TO GARAGE. UTILITY RM & STORAGE ON MAIN. MOVE IN CONDITION. ONLY MINUTES TO MANY SHOPS, RESTAURANTS, TRANSIT WAY, HWY ACCESS, MANY SCHOOLS AND PARKS ETC., Flooring: Hardwood, Flooring: Mixed (id:37464)
Century 21 Action Power Team Ltd.
205 - 197 Lisgar Avenue
Ottawa, Ontario
Flooring: Tile, Experience the exclusive Tribeca Lofts by Claridge, steps from Elgin Street & Otrain. You'll be surrounded by an array of trendy restaurants, chic cafes, & cultural landmarks, w/ easy access to the Rideau Canal, picturesque parks & located on top of your new personal pantry Farmboy. This rarely offered condo features striking 2-story windows, creating a stunning loft ambiance, flooding the space with natural light & treed courtyard views. Stepout onto your walkout patio leading to a beautifully treed private courtyard-an ideal setting for outdoor relaxation & entertaining. Your new escape from the city, while still steps away from the action. No more waiting for the elevator or excuses from utilitising the fantastic amenties offered. Enjoy walking directly out your backdoor to access treed courtyard w/ BBQs & direct access to indoor pool, sauna, party room & excersize center. Additional amenties include guest suites available for booking, storage, bike storage & underground parking, Flooring: Hardwood (id:37464)
Engel & Volkers Ottawa
171 Hornchurch Lane
Ottawa, Ontario
Flooring: Tile, Charming town house situated on a quiet street in the desired neighborhood Barrhaven. 9 foot ceiling on the main level!! This freshly painted home built w/ reputation for quality and attention to detail. Brand new kitchen cabinets, functionally layouts and decorative aesthetic lightings highlight this stunning home! It features 3 bdrm, 3 baths, spacious and entertaining living and dinning rooms. The open concept kitchen offers endless cabinetry, stainless steel appliances that will make no chefs disappointed. Upstairs, a primary bedroom with a bright ensuite & two additional great size bedrooms and a main bath. Lower level offers ample space with a fireplace. Spacious area for guests or kids to play. The sizeable interlocked yard allows for endless possibilities and backyard entertaining. Benefit and enjoy all Barrhaven, this charming village, has to offer with parks, schools, shopping, and many trails & strong sense of community!, Flooring: Hardwood, Flooring: Carpet Wall To Wall (id:37464)
Uni Realty Group Inc
429 Sparkman Avenue
Ottawa, Ontario
Flooring: Tile, This charming 3-bedroom end unit townhome is perfectly positioned in front of the popular Allegro park, offering peaceful views and added privacy. The open-concept main floor features a bright living room, dining area, and a kitchen with wood cabinets, lovely tile, and a cozy dinette. Crown molding adds a touch of elegance throughout the space, while a curved hardwood staircase creates a stunning focal point. A convenient powder room completes this level, making it perfect for family living and entertaining. Upstairs, you'll find three bedrooms, including a spacious primary bedroom with a walk-in closet and a 4 piece ensuite. Hardwood floors flow throughout the upper 2 levels, adding warmth and style. The finished basement provides extra living space, with a large window that brings in plenty of natural light—ideal for a family room or home office. Combining style, comfort, and convenience, this home offers the added bonus of tranquil park-front living., Flooring: Hardwood (id:37464)
Real Broker Ontario Ltd.
241 Pleasant Park Road
Ottawa, Ontario
Welcome to this charming updated home located in beautiful Faircrest Heights on an impressive lot ( 66ft x 215ft). The main level features a living room warmed by a gas fireplace, dining room, bedroom or office space, and a lovely kitchen overlooking the deck and gorgeous yard. Upstairs you will find two bedrooms and a full bathroom. The basement is finished with flex space for either a family room and/or a fitness room. Single detached garage. Kitchen updates 2020: new counter tops, sink and faucet, backsplash, lighting . Yard fully fenced and new back deck 2019. Renos done in 2011: siding, windows, roof, gas fireplace, new entryway, exterior doors, new shed, new floor tiles in kitchen and entry. This is a solid investment with future potential for rezoning to further increase density. Endless possibilities, Expand on this house or build your dream home. Close to transit, hospitals, parks and easy access to nearby Rideau River bike paths., Flooring: Hardwood, Flooring: Other (See Remarks) (id:37464)
Engel & Volkers Ottawa
A - 848 Merivale Road
Ottawa, Ontario
Excellent opportunity into a newly refreshed plaza to have 1638 sq ft of former restaurant space for your business. This space had direct access to the parking lot. Great exposure along Merivale road only steps to Carling Avenue. Vacant and ready for your business. Can be combined with the next door unit. for an additional 1638 sq ft\r\n\r\nAdditional Rent estimated at $14psf for 2024 (id:37464)
Royal LePage Team Realty












