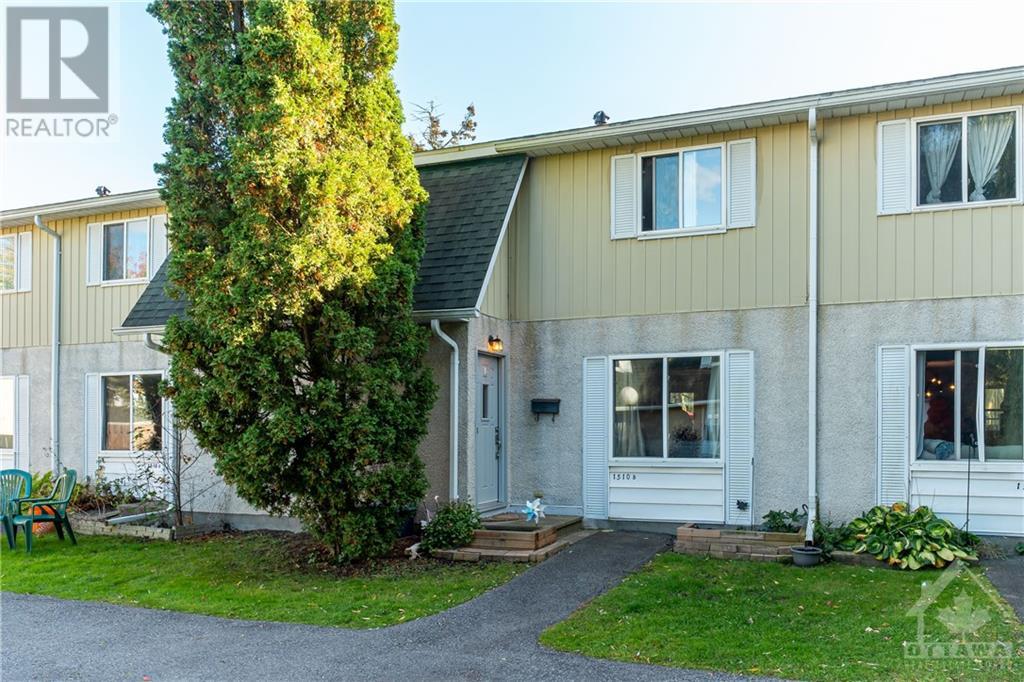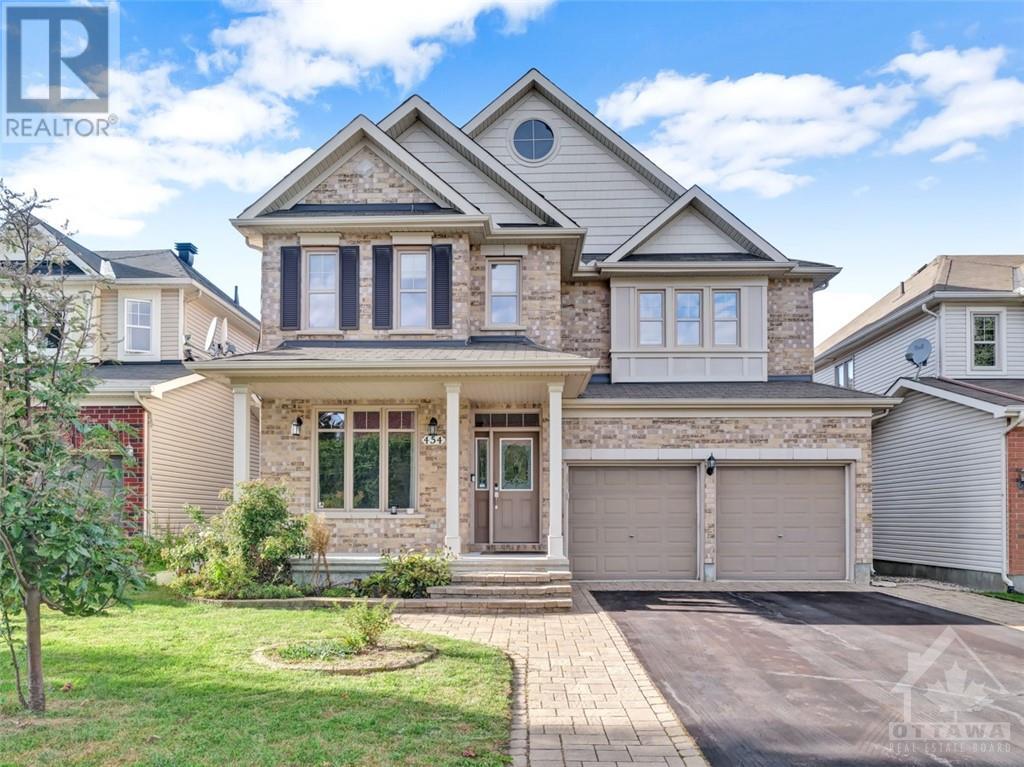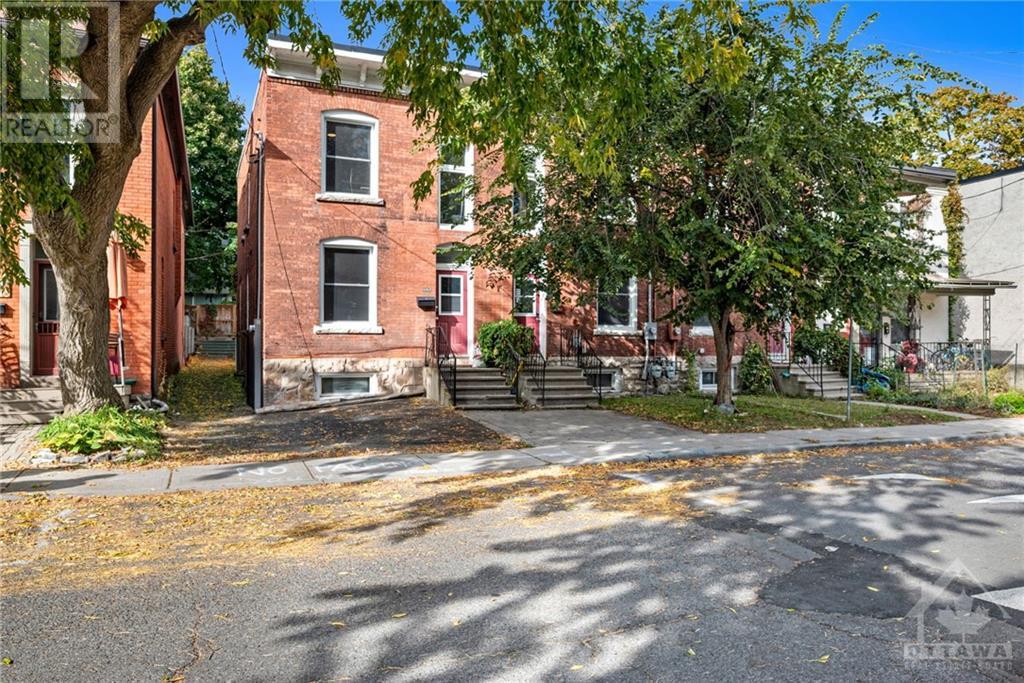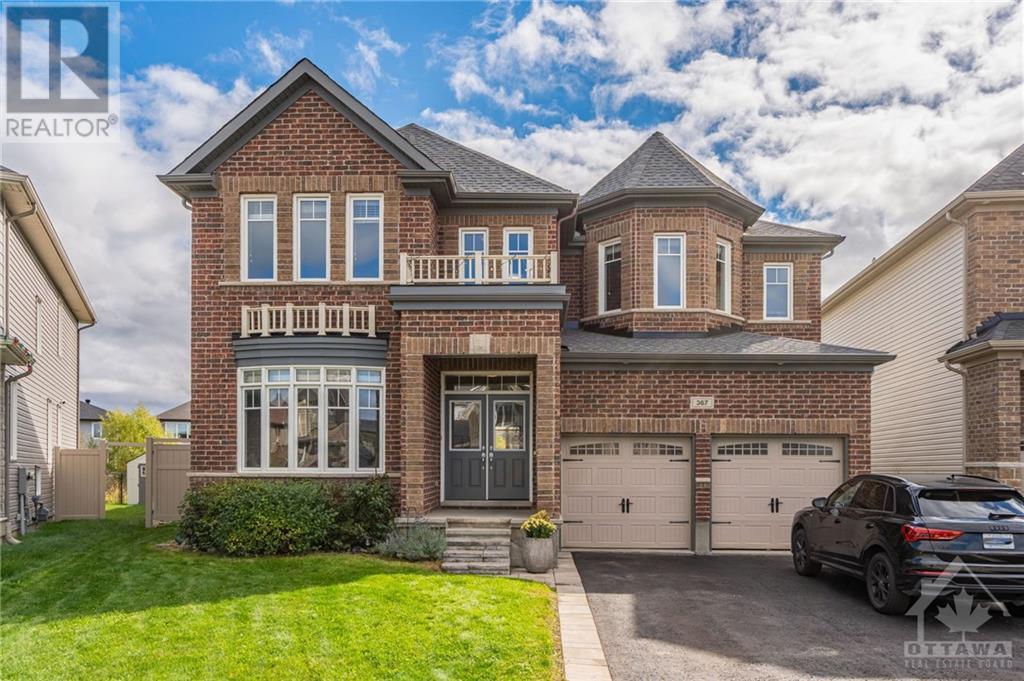75 Saddlehorn Crescent
Ottawa, Ontario
Flooring: Tile, Prepare to fall in love with this cleverly designed & completely renovated 4 bed home in Bridlewood. \r\nLuxurious tile, wide-plank hardwood & zen-like colours & finishes throughout - this home really fosters a serene setting.The gorgeous kitchen is flooded with natural light, offering top-of-the-line SS appliances, luxurious granite countertops, gorgeous cabinetry & oversized island with seating.The dining room is equipped with a coffee bar & doubles as a butler’s pantry with a convenient sink, a bar fridge, as well as extra counter space & cabinetry. This one-of-a-kind main level floor plan provides a bonus room that could be used as a bedroom or den. The main level full bathroom also boasts a walk-in shower! The 2nd level also won’t disappoint with 4 large beds; the principal bed offering a lavish ensuite with a luxurious glass shower & stylish soaker tub.The lower level provides additional space for the growing family, a rough-in & laundry. PRIVATE BACKYARD! THIS IS A MUST SEE!, Flooring: Hardwood, Flooring: Carpet Wall To Wall (id:37464)
RE/MAX Hallmark Realty Group
642 Gaines Drive
Ottawa, Ontario
Deposit: 6360, Flooring: Hardwood, Move in today! Tranquil location on quiet child safe street and wonderful privacy backing onto parkland. Open concept high ranch bungalow with entertaining size living and dining room. Updated eating kitchen with SS appliances, door to garden extends your living to the outdoors. Master bedroom has access to main bathroom and two other bedrooms on this floor. enjoy the warmth of the fireplace in the lower level family room. Large fourth bedroom and updated bathroom with shower and laundry room. Convenient inside access to double garage. Wonderful location, close to parks, schools (including Colonel By high school with a renowned IB program), NRC, CSIS, CRE, new LRT & transit system, and shopping. Quick access to hospitals and downtown. 24 hours\r\nirrevocable on all offers. (id:37464)
RE/MAX Hallmark Realty Group
204 - 383 Cumberland Street
Ottawa, Ontario
Welcome to this newly renovated approx. 733 sqft 1 Bed + Den unit located in Ottawa's Byward Market. Situated conveniently on the 2nd floor facing the other side of Cumberland which is a private parking. Quite and spacious. Enjoy the open kitchen/living space with 9ft floor to ceiling windows, updated kitchen countertop and sink, new flooring and paint throughout. Enjoy a private eastern exposure 27’* 5’ balcony welcomes the morning sun. Unit also has cheater ensuite, walk-in closet and in-unit laundry (Washer & Dryer 2022). Den is large enough for a 2nd bedroom. Underground parking & storage locker included. Amenities include party room, Gym, outdoor courtyard area with bbq's. Located in the heart of the Byward Market, close to the Rideau Centre, groceries, restaurants, Ottawa U and so much more! Completed rental application, Proof of income T4 or letter of employment, full credit report, and references are required. Available immediately., Flooring: Tile, Flooring: Vinyl, Deposit: 4400 (id:37464)
Keller Williams Integrity Realty
69 Defence Street
Ottawa, Ontario
Flooring: Tile, Kanata's beauty! 4 bedroom home with loads of upgrades, high ceilings, open foyer, open concept kitchen with tall cupboards and quartz counter tops with lots of cupboards and large eat-in area. Kitchen features a beautiful counter to ceiling backsplash and separate pantry. Large window above the front door providing ample lighting and a great view from the second floor, great living room with double gas fire place, spacious main bedroom with 5 piece En-suite and spacious walk-in closet plus an extra closet for more storage, second bedroom also includes a walk-in closet Second floor laundry room, smooth ceilings on main floor, double car garage, bright lower level with extra large windows providing an abundance of light, rough-in washroom and spacious recreational room ready for you. Walk to schools, parks, shops and all amenities! Immediate possession possible, Call now!, Flooring: Hardwood, Flooring: Carpet Wall To Wall (id:37464)
Power Marketing Real Estate Inc.
6593 Bilberry Drive
Ottawa, Ontario
Flooring: Tile, Flooring: Laminate, Welcome to 6593 Bilberry Dr! This stunning three-story townhome boasts three bedrooms, three bathrooms, and a bonus den that walks out to a newly installed interlocking patio with no rear neighbors. This home is move-in ready, it features beautifully renovated bathrooms, modern light fixtures, new flooring, updated doors, and fresh paint throughout. Additional updates include the furnace, air conditioner, and exterior windows and doors offer added peace of mind. Ideally situated just minutes from the future O-Train and nestled between a park and a picturesque ravine, this home provides the perfect blend of convenience and tranquility. Walk to transit , schools, parks, recreation and shopping. Don’t miss your chance—this property won’t last long! (id:37464)
Century 21 Action Power Team Ltd.
B - 1510 Beaverpond Drive
Ottawa, Ontario
Flooring: Tile, Flooring: Vinyl, Flooring: Carpet Wall To Wall, Nestled in the peaceful Pineview community, this charming 3-bedroom, 2-bathroom townhome is designed for modern living. Step inside to discover an inviting open-concept main floor with beautiful flooring throughout and a seamlessly connected living and dining area. The upgraded kitchen features sleek quartz countertops, stunning backsplash, stainless steel fridge and contemporary finishes. Upstairs, unwind in three comfortably sized bedrooms complemented by an updated full bath. The fully finished lower level offers a versatile recreation room, ample storage and laundry room. Outside, enjoy a private, fenced backyard—ideal for gatherings. With parks, trails, a condo pool, shopping, transit, golf course, restaurants, grocery stores and easy highway access all nearby, this home is an excellent choice for families or savvy investors. Don’t wait—schedule your viewing today! (id:37464)
Exp Realty
2012 Acoustic Way
Ottawa, Ontario
Flooring: Tile, Situated on an OVERSIZED premium lot BACKING ONTO THE PARK and approx. 4,200 sq. ft. of living space (as per builder floor plan), this Lockport II model by Claridge features 5 bedrooms, 5 baths, 1 office, and 1 library—over $100k in premiums and upgrades, and 9 ft. ceilings on all THREE levels. The main floor offers a large office with double windows, a convenient laundry room, and hardwood floors throughout. The 18 ft. open-ceiling dining room leads to the chef's kitchen, complete with an extended 9 ft. quartz island, two-toned cabinetry with bulkhead, an eat-in area, and a full pantry wall, providing both style and functionality. The kitchen seamlessly opens to the family room, featuring a see-through gas fireplace shared with a cozy library space. Upstairs, you'll find 5 spacious bedrooms, with FOUR having walk-in closets, and THREE full bathrooms, including a Jack & Jill bathroom. The builder-finished basement has three windows and a full bath. Some photos are virtually staged., Flooring: Hardwood, Flooring: Carpet Wall To Wall (id:37464)
Avenue North Realty Inc.
752 Shoal Street
Ottawa, Ontario
Flooring: Tile, GORGEOUS SOUTHWEST-FACING GEM in the SERENE & PRESTIGIOUS neighbourhood of Manotick Mahagony just minutes to the village. Situated on a LARGE LOT 5100+ ft2, this home DAZZLES w/a creative open-flow design & versatile spaces. Step into the INVITING foyer that leads to the ELEGANT formal living rm, featuring 9FT CEILINGS ON BOTH lvs & beautiful hardwood floors thru out the main areas. The HEART OF THE HOME, a chef's kitchen boasts stylish 2-tone cabinets, retro-inspired tiles and timeless quartz countertops. Flanked by the cozy family rm w/fireplace on one end & a flex space w/bar-styled cabinetry on the other, the kitchen is a TRUE GATHERING PLACE! Behind it, a large WALK-IN PANTRY connects the mudroom, providing convenient access from the kitchen and garage. Up the SUN-FILLED stairs, the expansive primary bdrm w/WIC, 5pc spa-like ENSUITE boasting soaker tub & WALK-IN shower. 3 more bdrms, a laundry rm & 2 full bath - including the 2ND ENSUITE completes this floor. BOOK A TOUR TODAY!, Flooring: Hardwood, Flooring: Carpet Wall To Wall (id:37464)
Sutton Group - Ottawa Realty
454 Brunskill Way
Ottawa, Ontario
Flooring: Tile, Exceptionally maintained spacious 4 Bedroom home by Richcraft; the Jefferson with extended floor plan, in beautiful Kanata Lakes. Main floor welcomed by a bright & inviting foyer, with upgraded hardwood floors & spacious living, dining rooms. Highly upgraded kitchen with S/S appliances and quartz counter-tops, eating area looking onto a bright family room with gas fireplace, patio door leads to a private backyard with a gorgeous deck. Circular hardwood stairs lead to the upper floor. Upstairs features a bright and spacious primary bedroom with double sided fireplace & walk in closet, a luxury 5-piece ensuite with double sink & jacuzzi, 3 large size secondary bedrooms. Huge recreation room in the basement. Move in condition. South-facing lets the sunlight flood in! Close to Kanata's high tech sector, DND Headquarters, Richcraft recreation centre, Golf courses, shopping centres and schools, quick access to HWY 417, easy to show., Flooring: Hardwood, Flooring: Carpet W/W & Mixed (id:37464)
Innovation Realty Ltd.
137, 139, 141 Primrose Avenue
Ottawa, Ontario
Opportunity awaits! CAP RATE 6.5%. Perfect for visionary investors or ambitious home buyers seeking a revitalization project in the vibrant Lebreton Flats. Three refreshed century townhomes with original charm in a quiet neighbourhood are part of this exceptional real estate opportunity. Built in 1905, each home boasts 4 spacious bedrooms—two equipped with 3 full bathrooms and one with 2.5 bathrooms—along with partially finished basements. Separate utilities - forced air heating, on-demand tankless hot water, and air conditioning. Set on a generous lot of 56 x 84 feet and just steps away from the exciting new Sens arena development, LRT, and so much more! Don’t miss out on this remarkable opportunity to make your mark in a thriving community!, Flooring: Mixed (id:37464)
RE/MAX Absolute Walker Realty
27 Bergeron
Ottawa, Ontario
Flooring: Tile, Flooring: Hardwood, Welcome to this charming end-unit condo in the Chapel Hill community! Featuring 2 bedrooms & 2.5 bathrooms, this home offers a bright & inviting open-concept main level adorned with beautiful engineered hardwood flooring. The spacious living room provides access to a private balcony, while the dining area seamlessly flows into the kitchen, which boasts stainless steel appliances, ample upgraded cabinetry, granite countertops & a convenient breakfast bar. A partial bath completes this level. Descend to the lower level, where you’ll find two generously sized bedrooms, including a primary suite with an ensuite bathroom featuring heated floors for added comfort. Full bathroom & a laundry room complete this level. Additional features include upgraded cabinets & shutters, four extra windows that fill the space with natural light & lowered cabinets in bathroom + extra cupboards for storage. Close to many amenities including shopping & public transit., Flooring: Carpet Wall To Wall (id:37464)
Rare Real Estate Inc.
Exp Realty
367 Andalusian Crescent
Ottawa, Ontario
One of the most desired model no REAR neighbour sitting on a large pie-shaped lot.\r\nEvery aspect of this home exudes elegance, comfort, and privacy. Step into an open layout with formal living and dining rooms, a convenient office, and a cozy family room with a gas fireplace. The open-concept kitchen is well-appointed with granite countertops, and plenty of storage with cabinets extending wall to wall.A Bright breakfast area overlooking to a private backyard for you to enjoy the serenity all year long.\r\n4 spacious bedrs, and the versatile den provide additional space for relaxation or work\r\nAn elegant Hardwood staircase leads you to the Second level features: The master suite features a luxurious ensuite and ample closet space, a second bedrm with a private ensuite, and two others sharing a Jack & Jill bathroom and a Den/offices ideal for daily living. \r\nThe Basement allows for many possibilities including a potential for an in Law suite. Don’t miss your chance to own this dream home, Flooring: Hardwood, Flooring: Ceramic, Flooring: Carpet Wall To Wall (id:37464)
Keller Williams Integrity Realty












