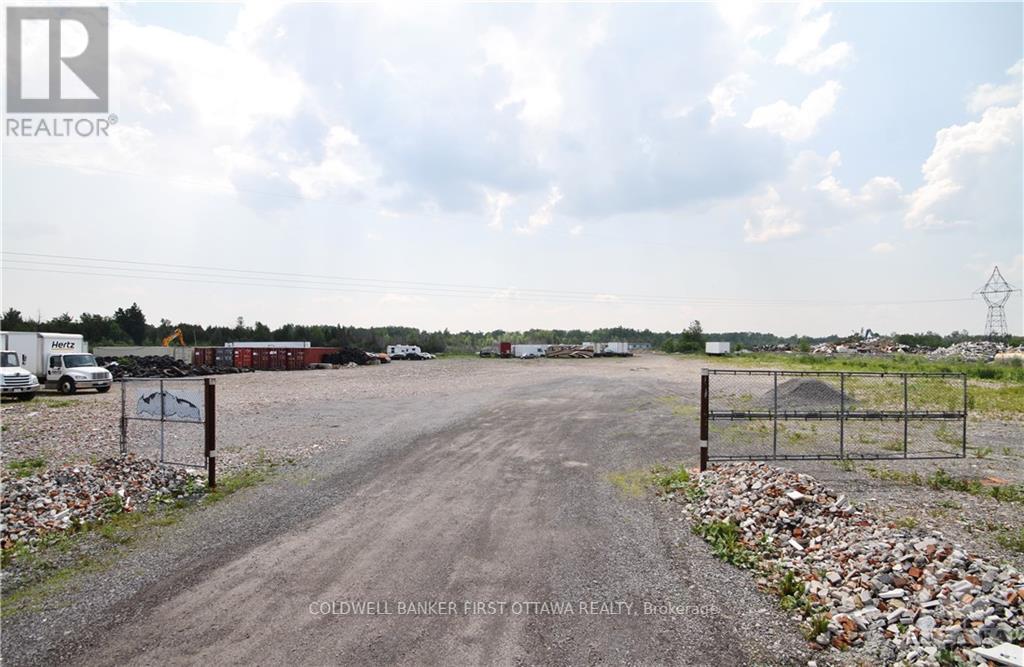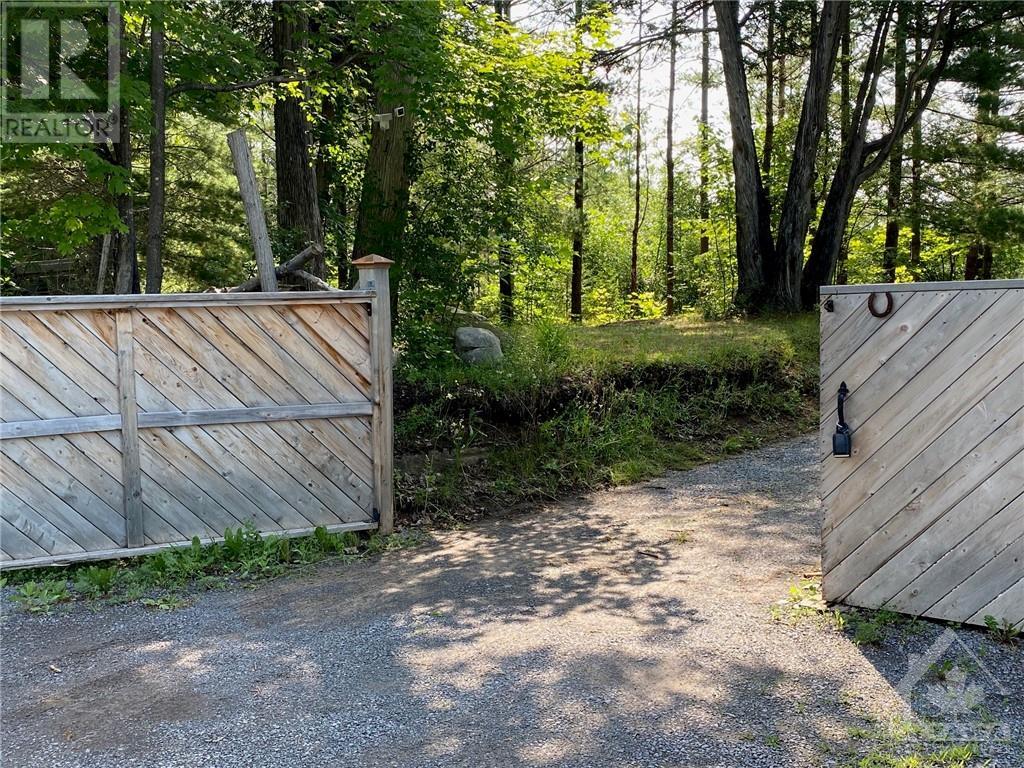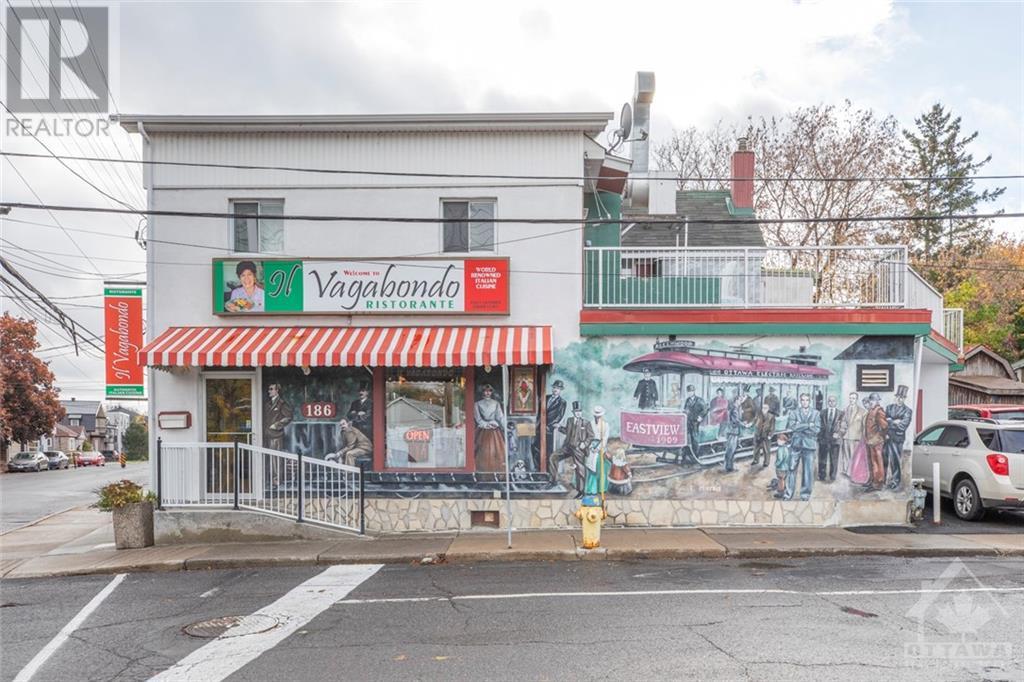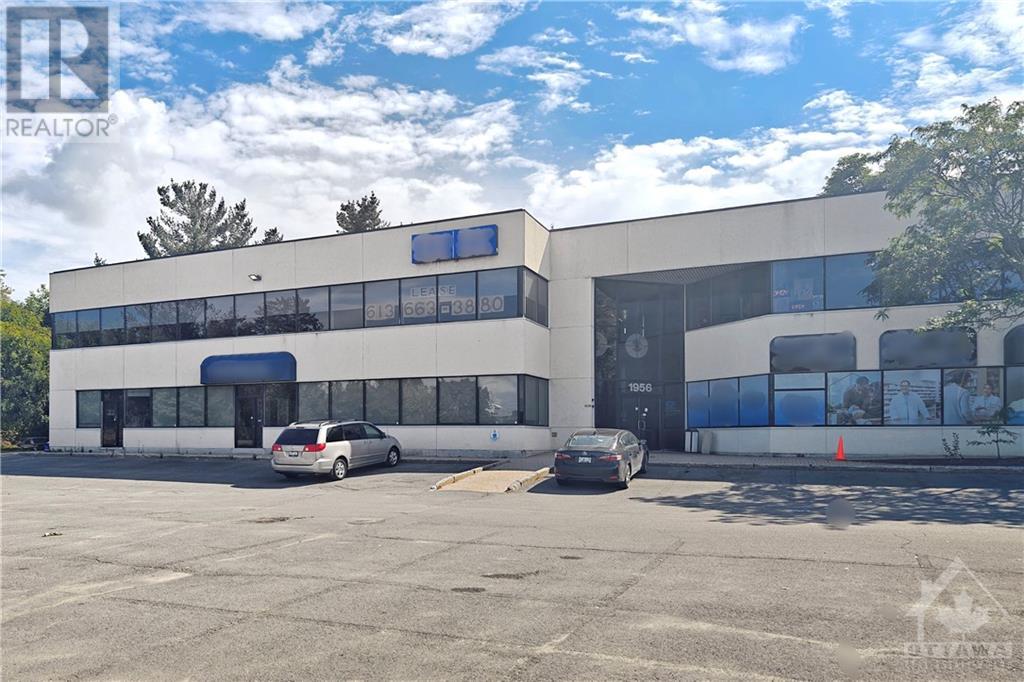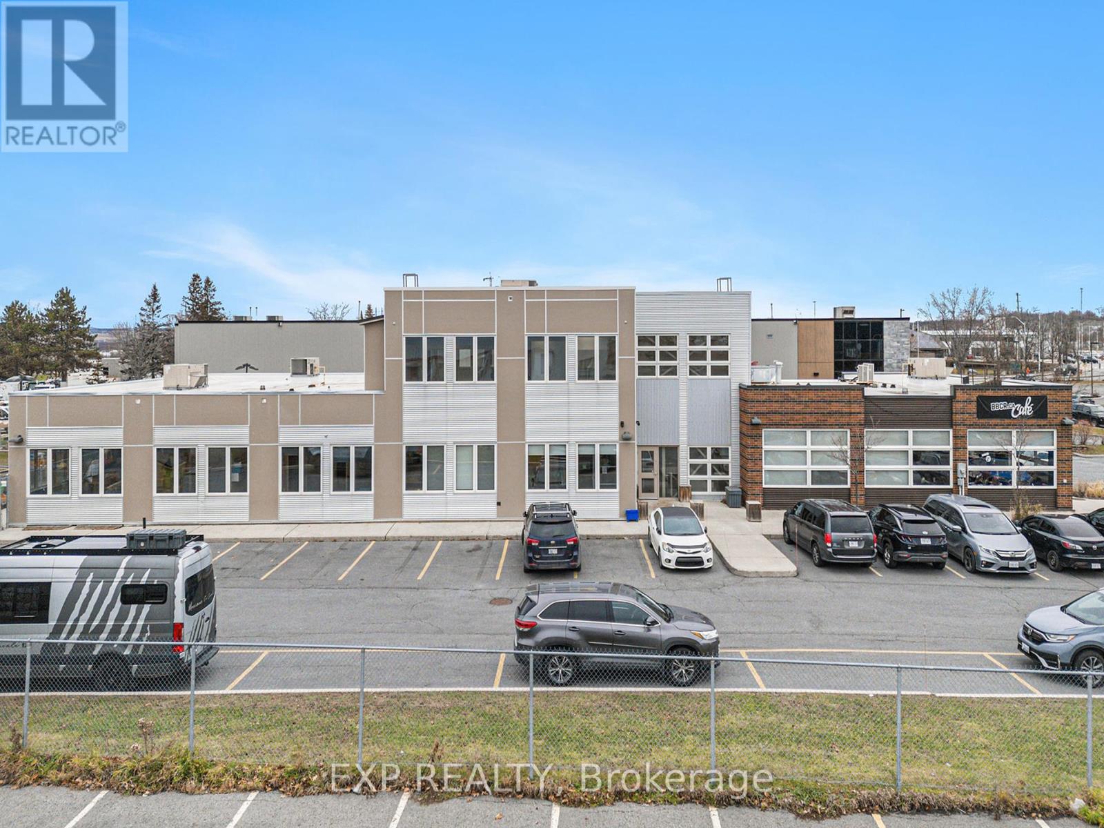6710 Bank Street
Ottawa, Ontario
Yard for Lease, ideal for parking equipment. Located in Greely. Yard will come with your very own fenced in area and private gate access. Lease is subject to HST. Many different lot sizes and variations available. Please contact for more details. (id:37464)
Coldwell Banker First Ottawa Realty
3770 Grainger Park Road
Ottawa, Ontario
What a remarkable piece of property to build your new home on. Great location close to Ottawa for easy commuting. Park like setting and lots of space to explore. Has gated access to a winding drive to the perfect location on which to build. Is ready to go with it's 200 amp electrical service, drilled 200' deep well with one horse power submersible pump and septic permit which will need to be updated in new owners name. Papers available. Includes 3 sheds. Does have 2 non-permanent cabins at the back. Cabins are ""as is, where is"". You will love the tranquility and the beauty. Check it out. (id:37464)
RE/MAX Affiliates Realty Ltd.
14 Marier Avenue
Ottawa, Ontario
Landmark mixed-use building for sale in Beechwood Village! Perfect opportunity for a business owner to own and occupy their place of business while living in or collecting rental income from two second floor apartments. Servicing Ottawa’s Rockcliffe Park, Lindenlea, and Vanier neighborhoods and steps from hundreds of new residential units along Beechwood Avenue. Diligently maintained property comes with complete restaurant fixtures and is licensed for 57 indoor seats, plus the option for an additional 58 seats on the second-floor outdoor patio. Walk-in freezer and ample storage space in basement. (id:37464)
Capital Commercial Investment Corp.
216 - 1956 Robertson Road
Ottawa, Ontario
Second Floor office space available for lease in Bells Corners. Ideal for startup company or professional use. Well managed and upgraded building: Newly Painted, New Carpet and New Window Blinds. Approx. 5,000 sq.ft. features 16 enclosed offices, boardroom, open workspace and two kitchenettes. Large windows allows an abundance of natural light. Divisible floorplan. Plenty of surface parking. Short walk to amenities including restaurants, retail shops, and services. \r\nRate = Rental Rate $12/SQFT/Year + Operating Costs (Property Tax, Condo Fee, Misc) $15.84/SQFT/Year + HST (id:37464)
Home Run Realty Inc.
35 Foster Street
Ottawa, Ontario
Charming 3-bedroom, 2-bath detached home in Ottawa's trendy Hintonburg neighbourhood. This character-filled home boasts original hardwood floors throughout, a spacious back deck, and a large, private L-shaped front porch—perfect for relaxing. Partly finished basement. The detached garage and driveway provide ample parking. Located just steps from transit, shopping, restaurants, and parks, this home offers the perfect blend of convenience and style. Don't miss the opportunity to live in one of Ottawa’s most sought-after areas! Fireplace is decorative only. 36 hrs irrevocable on offers. All Agreements to Lease must include Sch A & B, rental application, confirmation of employment / income, current credit report (Equifax or TransUnion) and photo ID. Minimum 1 hour notice for showing due to Tenant, Flooring: Hardwood, Flooring: Laminate, Deposit: 5600, Flooring: Mixed (id:37464)
RE/MAX Hallmark Realty Group
42 Havenhurst Crescent
Ottawa, Ontario
Welcome to 42 Havenhurst! This bright, sun-filled home is ideal for first-time homebuyers, downsizers, or investors in a highly sought-after neighborhood. The well-designed floor plan includes 3 BED+2.5 BATH. Main floor offers upgraded kitchen with modern finishes; beautiful stone fireplace providing warmth and ambiance in the open-concept living & dining area; powder room. Second level primary bedroom features a walk-in closet & ensuite bathroom; two spacious secondary bedrooms; additional full bathroom for family & guests. Lower level opportunity to create an incredible recreational room, laundry area & ample storage space. Additional perks - inside entry from single car garage to front foyer; driveway allows for 2 additional cars; fenced backyard; steps to public transit. This home offers a blend of comfort, style, and practicality, perfect for a variety of buyers. Take advantage of the beautiful established neighborhood by enjoying walks along nearby parks & trails. Be our guest. (id:37464)
RE/MAX Hallmark Realty Group
22-24 Byron Avenue
Ottawa, Ontario
Flooring: Tile, Flooring: Hardwood, Great opportunity to live in Wellington West with walking distance to all amenities, great schools & leisure\r\npathways. This handsome 2 Stories Brick Duplex is situated on a sizeable lot and backs on to green space. The\r\nlayout is an (up down) Duplex offering 2 bedrooms on each level and the possibility to add an additional unit in the\r\nbasement. Both units have hardwood floors, SEPARATE-furnaces & a/c, 2 Hydro meters, parking, storage &\r\nlaundry. Numerous renovations in the past couple of years including windows, exterior doors, refinished hardwood,\r\nrenovated kitchens + bathrooms, professionally painted through out & private out door spaces for each unit. 22\r\nByron (second floor) Rented -$2450/mth + utilities. 24 Byron (main floor) Rented -$2500/mth + utilities. Gross Income - $59,400 and tenants pay utilities. Allow 24 hours irrevocable on all offers. (id:37464)
RE/MAX Hallmark Realty Group
511 Lacolle Way
Ottawa, Ontario
Seize this rare chance to own a high-performing, mixed-use commercial property in a thriving Orleans neighborhood. This property boasts a solid portfolio of established tenants, ensuring consistent income and long-term value. This property is an ideal choice for investors seeking a stable asset with upside potential or businesses looking for a prime location in a rapidly growing market. Strategically located near Trim Road, a key north-south arterial providing seamless access to Regional Road 174 and downtown Ottawa. The neighborhood will be served by Ottawa's Light Rail Transit (LRT) system, set to enhance connectivity and property value upon its projected completion in 2025. Contact us today for financial details and to arrange a private showing. Don't miss out on this premium investment opportunity! (id:37464)
Exp Realty
1883 Bank Street
Ottawa, Ontario
Lifetime Opportunity! Own your pharmacy in a busy medical building building on Bank Street! Approx. 600 Sq Ft $3900/month + utilities! Immediate possession possible see it today! (id:37464)
Power Marketing Real Estate Inc.
303 Dovercourt Avenue S
Ottawa, Ontario
Open House December 1st from 2-4pm. Welcome to Your Dream Home in Prestigious Westboro. Built in 2000, this custom masterpiece is a must-see to truly appreciate its beauty. Designed with meticulous attention to detail, the home features a unique side entrance that allows for an abundance of natural light, with walls of windows in both the front and rear, seamlessly inviting the outdoors in. Step into the remarkable yard, a true oasis where you'll feel like you're dreaming, complete with your own private forest that ensures tranquility and seclusion from neighbors. Every room offers captivating views, exuding character and charm. Approx age of improvements are: furnace and hot water tank in 2018, roof shingles in 2017, air conditioning in 2011, Hardwood on main floor and upstairs as well as laminate in basement and new kitchen cabinets in 2010. Also ceramic in two bathrooms, in foyer together with vanities with granite countertops in two bathrooms also in 2011. Schedule your appointment today before it sells. (id:37464)
Details Realty Inc.
6342 Viseneau Drive
Ottawa, Ontario
This delightful home is located just minutes away from parks, shopping, restaurants, and schools. Light streams in thru the LivRm bay window which leads to the more formal DinRm. The eat-in kitchen is spacious & allows room for more than one person to work. Just off the kitchen the cozy gas fireplace heats the FamRm w/ views of the yard and pool. A powder room, side door access and mud room off garage entry complete the main level. Heading up the stairs youll find the Mastr suite is a great size and will easily accommodate your Bedrm set. The 4 piece ensuite is neatly tucked away out of sight upon entering the spacious closets. Down the hall youll find two additional bedrms & the main bathrm with updated shower. Entertaining is made easy in this finished basmnt. Set up perfectly for a man-cave. Sit poolside and watch the kids splash around (id:37464)
Exp Realty
4055 Carling Avenue
Ottawa, Ontario
Great location with all the corporate offices around this area (id:37464)
Coldwell Banker Sarazen Realty
1181 Ste. Therese Lane
Ottawa, Ontario
Detached 4 bedroom on quiet street backing onto green space w/view of ravine, mature trees & bike paths, interlock walkway, covered front entrance w/leaded glass front door, foyer w/ceramic tile, open Victoria-style hardwood staircase, eat-in kitchen w/double wide wall of pantry, ceramic tile, corner windows, backsplash, double sink & side entrance, living room w/architectural accent 3 panel window, dining room w/hardwood flooring, family room w/brick faced gas fireplace, crown moulding & patio door, 2 pc powder room, 2nd level landing w/hardwood & linen, primary bedroom w/french doors, wide plank flooring, double closet, twin windows & cheater ensuite, 4 piece main bath w/ceramic tile & vanity w/drawers, 3 additional bedrooms w/walls of closets & vinyl windows, partly finished basement w/Rec room area w/window, laundry w/soaker sink, spacious storage & utility room, fully fenced rear yard w/12 x 16 entertainment size deck, detached garage w/rear passage door, walk to schools, future LRT & amenities, 24-hour irrevocable on all offers. (id:37464)
RE/MAX Affiliates Realty Ltd.
1308 Matheson Road
Ottawa, Ontario
Move in before Christmas!!! Great opportunity to make this single owner, beautifully maintained, updated home on the best stretch of Matheson, all yours. Superior family living in an exclusive enclave which feels like a nestled away community yet it is surrounded by some of the city's best shops, schools, recreational facilities and gathering spots! Great Walkability! White Rock Park just a short stroll down the way, surrounded by lush forest stretching along the Aviation Parkway nearly up to the Ottawa River! Quality construction and superb layout will impress and entice! Neutral Ceramic welcomes you into the grand foyer, beautiful Maple Hardwood flows through formal spaces, and the back sun-filled kitchen gives onto a perfectly appointed, super-bright and cozy family room. Three generously sized bedrooms on second level all have walk-in closets, the primary also boasting a secondary double closet. Granite counter graces the double-sink vanity to give that certain ""je ne sais quoi"" to the primary's luxuriously large ensuite. High and dry lower level is a blank canvas, ready for you to put your signature style onto. Private backyard with mature cedars, greenery and a shed that is nice enough to convert into a playhouse or the like! Paneled Gazebo structure off main double sliding doors ensures you can enjoy the beautiful backyard in spring without being bothered by mosquitoes! Easy to show, book your showing today! **** EXTRAS **** Seller willing to leave gas lawnmower, wheelbarrow, many gardening tool. (id:37464)
Royal LePage Team Realty
3886 Stonecrest Road
Ottawa, Ontario
Circa 1872 United Church, now a home of charm and comfort. Surrounded by mature trees, perennial gardens, apple trees and pear trees on 1.8 acres, you also have a creek and meditating pond. Steeped in history, 3bed, 3 full bath home offers contemporary upgrades that complement the living spaces. Original solid wood door opens to foyer of gorgeous ceramic tile floor, cathedral windows, wainscotting and 10' high ceiling with rounded corners. Open living and dining with lovely original softwood floors, gothic-designed cathedral windows, wall wainscotting and attractive fireplace with wood-burning insert. Diningroom beautiful antique buffet and pendant chandelier. White, bright kitchen has warm wood accents, quartzite countertops and wrap-about peninsula-breakfast bar that fits 6-8 stools. Spectacular ornate door opens into sunny sunroom with soaring windows, ceramic tile floor and soul-soothing natural views. Main floor has combined 3-pc bathroom and laundry station. The bathroom has honeycomb ceramic tile floor and soaker tub; the laundry station includes solid wood folding table, laundry tub, work station and storage. A flowing staircase leads up to second floor office nook and bedroom. The third floor has a loft with sitting nook and hardwood floors. Rest of the loft is primary suite with skylight for stargazing; for late morning sleeps, you have remote control built-in blinds. Primary suite's 3-pc ensuite has shower and dramatic black&white ceramic tile floor. Lower level is above ground and all renovated in 2019. The lower level big 8' windows create light-filled third bedrm/or, flex space, with laminate floor; this room has 3-pc ensuite glass rain head shower and ceramic floor. Exterior wood siding and metal roof were painted 2019. Detached double garage has100 amps and loft; the exterior is CanExel siding. Located on paved township maintained road with curbside garbage pickup. Elementary school 1/2 km down the road. 15 mins to Arnprior or 20 mins Ottawa. (id:37464)
Coldwell Banker First Ottawa Realty
130 Grenadine Street
Ottawa, Ontario
A beautiful 3-storey end-unit townhome in Stittsville offers modern living with a well-designed layout. Upon entry you are welcomed by a feature built-in bench, a convenient powder room, laundry room & access to the attached 1-car garage. The main floor is perfect for entertaining, with a cozy living room showcasing a feature gas fireplace, a spacious dining room, and a massive kitchen island with quartz countertops and extended cabinetry. From here, you can step out onto the deck for outdoor enjoyment. On the upper level, you'll find two generous bedrooms, including the primary bedroom with a luxurious 4-piece en-suite bathroom. An additional full bathroom completes the upper floor. This townhome provides the perfect combination of style, functionality, and space in a fantastic location. (id:37464)
Royal LePage Team Realty
359 Nagel Avenue
Ottawa, Ontario
This spacious 4-bedroom hi-ranch bungalow, available for rent, is located in the desirable and mature Queenswood Heights neighborhood of Orleans, offering a fantastic opportunity for comfortable family living. Situated just steps from essential amenities such as schools, parks, and shops, and only a short drive to Highway 174, this home provides the perfect balance of convenience and accessibility. The main level features beautiful hardwood flooring throughout, including in the bright and spacious L-shaped living and dining room, which provides a welcoming space for everyday living and entertaining. The remodeled kitchen, which overlooks the dining area, is a standout feature, with cork flooring, a built-in pantry, and a large island, providing plenty of storage and prep space for cooking. On the main level, you'll also find two well-sized bedrooms and a 4-piece bathroom, offering ample space for family members.The lower level of the home offers a fully functional in-law suite, ideal for extended family or guests. This area includes a large living and dining space with cork flooring and a cozy gas stove, perfect for creating a comfortable, relaxing environment. The lower level kitchen features plenty of cupboard space, making meal prep easy and efficient. Additionally, there are two bedrooms, a 4-piece bathroom, and a laundry room, offering privacy and convenience for those using this space. This lower level suite could also be utilized as a separate living area, perfect for multi-generational living.With its spacious layout, versatile living options, and excellent location, this home offers great potential for families, roommates, or anyone seeking more space. The property is move-in ready and provides a rare opportunity to live in one of Orleans most well-established neighbourhoods. Don't miss the chance to rent this fantastic bungalow and enjoy both comfort and convenience in a prime location. **** EXTRAS **** Deposit: $7000 (id:37464)
RE/MAX Hallmark Realty Group
B - 359 Nagel Avenue
Ottawa, Ontario
This ALL-INCLUSIVE 2-bedroom lower unit in the heart of Queenswood Heights, Orleans, offers an unbeatable combination of comfort, convenience, and style. Located in a mature and desirable neighborhood, it is just steps from the amenities of 10th Line Road and a short drive to Highway 174, making it ideal for those seeking easy access to shopping, dining, and transportation. The unit boasts a spacious living room with high ceilings, large windows that let in plenty of natural light, fresh laminate flooring, and bright, modern colors that create a welcoming and airy atmosphere. A functional electric fireplace enhances the cozy charm of the living space. The kitchen is fully equipped with all the essential appliances, including a stove, fridge, dishwasher, hood range, washer, and dryer, ensuring convenience and practicality for everyday living. This unit also includes surfaced tandem parking spaces on the driveway, providing ample room for your vehicles, as well as exclusive access to the side and backyard along Roxdale Avenue, offering a pleasant outdoor space for your enjoyment (note: the opposite side of the yard is designated for use by the main-level tenant). What truly sets this property apart is its ALL-INCLUSIVE feature, which covers hydro, gas, water/sewer, air conditioning, and hot water tank rental, making budgeting a breeze and eliminating the hassle of managing multiple utility bills. With its spacious layout, functional amenities, and prime location, this property is move-in ready and perfect for individuals or small families seeking a home that combines comfort with convenience. To secure this unit, applicants are required to provide a completed rental application, a full credit report, proof of income, and government-issued photo ID. Don't miss this fantastic opportunity to live in one of Orleans most established and accessible neighbourhoods schedule a viewing today and make this charming lower unit your new home! PARKING IS SHARED DRIVE WAY **** EXTRAS **** Deposit: $4200 (id:37464)
RE/MAX Hallmark Realty Group
A - 804 Sendero Way
Ottawa, Ontario
This ALL-INCLUSIVE 2-bedroom upper unit in the heart of the Queenswood Heights neighborhood in Orleans offers an incredible blend of modern comfort and convenience in a mature and highly desirable community. Situated just steps away from all the amenities on 10th Line Road and a short drive to Highway 174, this property is ideal for individuals or small families seeking accessibility and ease of living. The unit features hardwood flooring throughout, creating a warm and inviting atmosphere, and boasts an L-shaped living and dining room that provides a spacious and versatile layout for relaxation or entertaining. The remodeled kitchen, overlooking the dining area, is a standout feature with its built-in pantry, functional island, and stainless steel appliances, including a hood range/microwave combo, dishwasher, stove, fridge, washer, and dryer. The bright and open design is perfect for those who enjoy cooking and hosting, while the large patio doors in the dining room provide direct access to the side and backyard on the garage side of the house, offering a private outdoor retreat for relaxation or entertaining. (Please note, the opposite side of the yard is reserved for the basement tenants use, and the attached garage is not included in this rental.) The property offers a turnkey living experience with no extra costs for utilities, providing peace of mind for tenants. To apply for this fantastic unit, prospective tenants are required to submit a completed rental application, a full credit report, proof of income, and government-issued photo ID to avoid delays in the approval process. With its combination of style, functionality, and a prime location near all essential amenities, this upper unit is move-in ready and perfect for anyone looking to enjoy modern living in a welcoming neighbourhood. Don't miss out on the chance to call this beautifully updated property your new home! **** EXTRAS **** Deposit: $4700 (id:37464)
RE/MAX Hallmark Realty Group
34 Bridle Park Drive
Ottawa, Ontario
Welcome to 34 Bridal Park Drive in Kanata South! This lovingly cared for 3 bedroom, 3.5 bath home is situated right in the heart of family friendly Bridlewood and located within minutes to the 417, shopping, parks & schools. For growing families this home is the perfect move-in ready oasis including comfy family room with wood fireplace, formal dining room, spacious recreation room, and plenty of natural light throughout. Upgrades include: Kitchen 2022; custom cabinets, quartz counter tops, apron sink & faucet, pot lights & dimmer switches, accent lighting over sink & under cabinets, kitchen windows and patio door and 2024: Dishwasher. Main Floor 2022: high-end engineered hardwood throughout, baseboards, and door trim. Main Floor Powder Room 2022; quartz counter top, sink, faucet and lighting. Second Floor 2022: carpet throughout, baseboards, closet systems (IKEA PAX). Second Floor Bathrooms 2021: quartz countertops, sinks, faucets and lighting. Basement Main Area 2022: engineered hardwood, baseboards and trim, Furnace 2014, Refrigerator 2014. For the complete list see the attachments. DON'T WAIT; CLICK ON THE LINK TO ENJOY THE VIRTUAL TOUR then come see this fabulous home for yourself! ** This is a linked property.** **** EXTRAS **** Wall-Mounted TV above Livingroom Fireplace, Curtain Rods, Blinds, Ceiling-Fan (id:37464)
Royal LePage Team Realty
C - 2969 Richmond Road
Ottawa, Ontario
Discover comfort and style at 2969C Richmond, nestled in Britannia Heights neighborhood. This home features hardwood floors on the main level and a kitchen with dark cabinetry, stainless steel appliances, and granite countertops. The open-concept layout seamlessly connects the kitchen, dining, and living areas, leading to a private backyard retreat complete with a hot tub. Upstairs, the spacious primary bedroom includes a large closet, while the updated bathroom impresses with a double vanity. Enjoy unparalleled convenience with nearby amenities such as Queensway Carleton Hospital, Britannia Park, Bayshore Shopping Centre, schools, and parks. Easy access to highways 416 and 417 ensures a quick commute to downtown or Kanata. Perfect for families seeking a central location, this property offers a blend of comfort, elegance, and accessibility. Schedule your tour today! (id:37464)
RE/MAX Hallmark Realty Group
284 Dolce Crescent
Ottawa, Ontario
Experience MODERN luxury in this one-of-a-kind rarely offered Urbandale freehold townhouse! With high-end finishes throughout, this is perfectly located near top-rated schools, restaurants, shopping, transit, and the new LRT. Thoughtfully designed with style and functionality, it boasts an open-concept chef's kitchen featuring an oversized quartz island, floor-to-ceiling cabinetry, and premium appliances.The south-facing, fully fenced, landscaped backyard bathes the home in natural light, through the oversized windows of the 14-foot ceilings int he living room. Enjoy lush, maintenance-free greenery year-round with high-grade turf and interlock in both the front and back yards. Upstairs,the spacious primary suite offers a walk-in closet and an upgraded ensuite, as well as two additional bedrooms with oversized windows and a convenient 2nd floor laundry room. The finished basement adds versatile space to relax, entertain, or exercise. Nestled in the highly sought-after neighborhood of Riverside South , this exceptional home is truly a rare find! **** EXTRAS **** outlet for fast charger EV cars (id:37464)
Royal LePage Team Realty
284 Dolce Crescent
Ottawa, Ontario
Experience MODERN luxury in this one-of-a-kind rarely offered Urbandale freehold townhouse! With high-end finishes throughout, this stunning home is perfectly located near top-rated schools, restaurants, shopping, transit, and the new LRT. Thoughtfully designed with style and functionality, it boasts an open-concept chef's kitchen featuring an oversized quartz island, floor-to-ceiling cabinetry, and premium appliances. The south-facing, fully fenced, landscaped backyard bathes the home in natural light, through the oversized windows of the 14-foot ceilings in the living room. Enjoy lush, maintenance-free greenery year-round with high-grade turf and interlock in both the front and back yards. Upstairs, the spacious primary suite offers a walk-in closet and an upgraded ensuite, as well as two additional bedrooms with oversized windows and a convenient 2nd floor laundry room. The finished basement adds versatile space to relax, entertain, or exercise. Nestled in the highly sought-after neighborhood of Riverside South , this exceptional home is truly a rare find! (id:37464)
Royal LePage Team Realty
46 Newbury Avenue
Ottawa, Ontario
This exquisitely updated and meticulously renovated 4-bedroom, 2-bathroom residence is nestled in one of the city's most desirable locations.The expansive living and dining areas seamlessly blend with the spacious kitchen and charming breakfast nook, creating an inviting main level.This foor also boasts a well-appointed 3-piece bathroom and a convenient laundry room. Upstairs, you will fnd four generously proportionedbedrooms and a luxurious bathroom featuring dual sinks. The exterior is equally impressive with a large deck perfect for entertaining and afenced backyard for privacy. The wide driveway offers ample parking for multiple vehicles and an attached garage with some storage spaces.Situated just minutes from premier shopping, public transit, top-rated schools, and fne dining, this home's central location ensures effortlessaccess to all the city has to offer. Move-in ready and turn-key, this home epitomizes convenience and elegance., Flooring: Hardwood, Flooring:Linoleum (id:37464)
Coldwell Banker First Ottawa Realty

